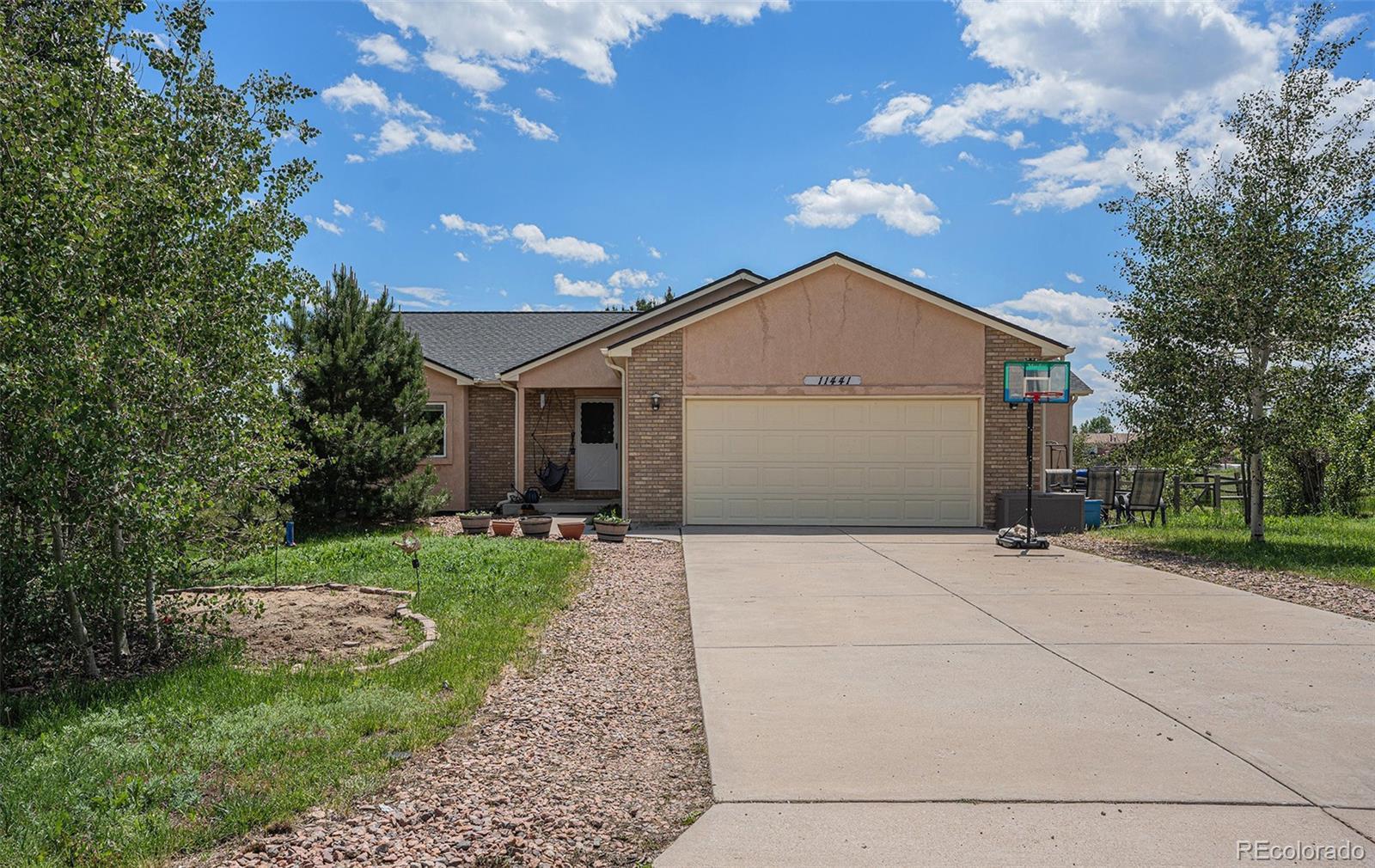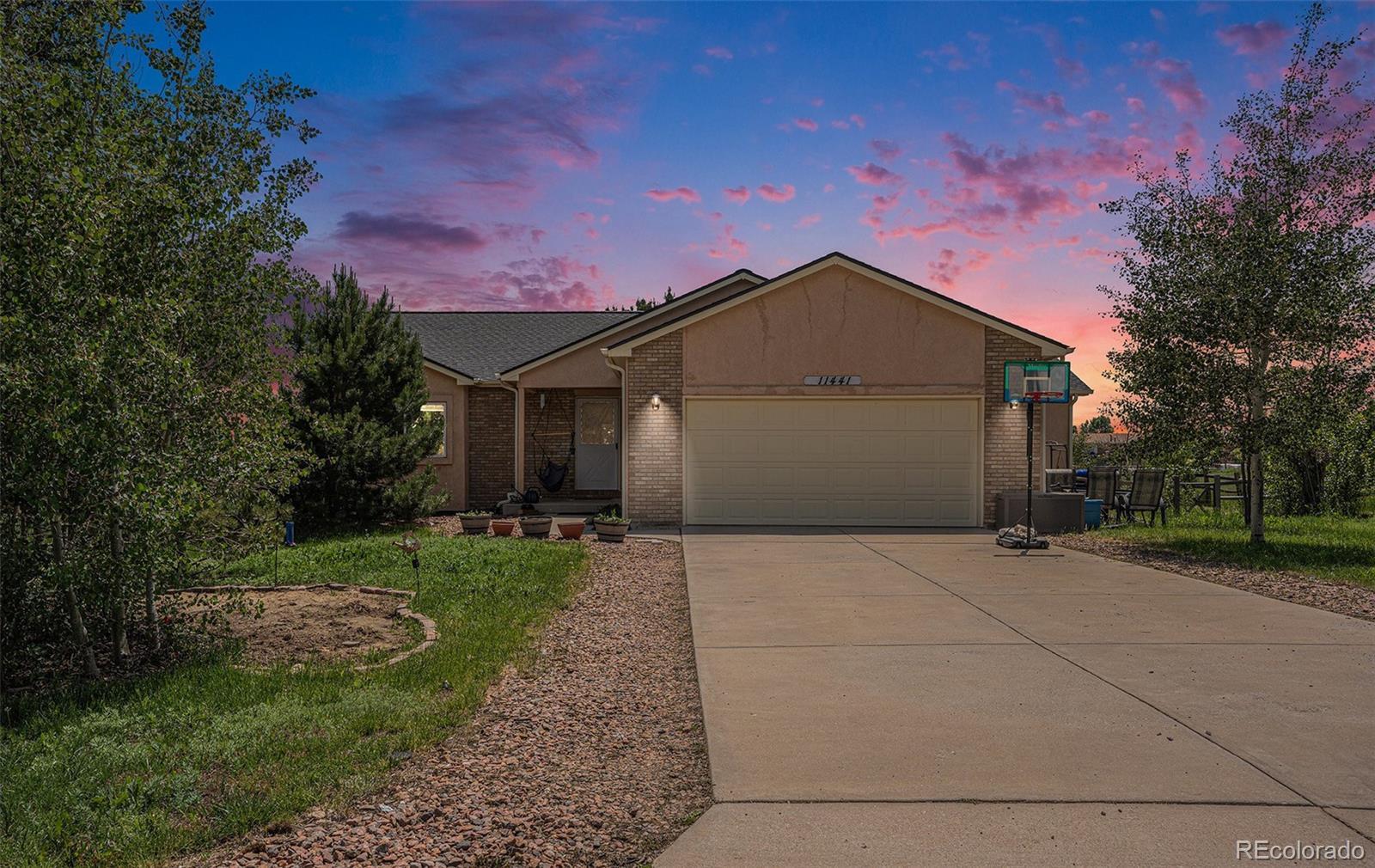Find us on...
Dashboard
- 4 Beds
- 3 Baths
- 2,856 Sqft
- ½ Acres
New Search X
11441 Cranston Drive
A Gardner's Paradise! If you’ve been dreaming of a place where you can enjoy privacy, space, and a connection to nature—without giving up the convenience of town—this is it! This open-concept ranch feels light, cozy, and welcoming the moment you step inside. The main floor flows easily for everyday living, while the finished basement adds even more room with a large great room, full bathroom, and an extra bedroom—perfect for guests or a home office. Outside, you’ll find what really sets this home apart: perennial gardens, a mini-orchard with cherry and peach trees, and greenbelt wrapping around three sides. It’s a peaceful setting that invites you to slow down, put your hands in the soil, and enjoy a taste of homesteading now, with plenty of room to grow into more later. The property also features brand-new, paid-off solar, mature shade trees that keep the home cool, and a location that’s hard to beat—just 1 mile from shopping and dining, blocks from parks and trails, and minutes from local farms and farmstands. And when you need to connect beyond your retreat, Colorado Springs, the Air Force Academy, and Peterson AFB are all close by. This isn’t just a house—it’s the lifestyle you’ve been hoping to find: peace, privacy, and room to thrive, all within reach of everything you need.
Listing Office: Keller Williams Partners Realty 
Essential Information
- MLS® #9942901
- Price$615,516
- Bedrooms4
- Bathrooms3.00
- Full Baths3
- Square Footage2,856
- Acres0.50
- Year Built1993
- TypeResidential
- Sub-TypeSingle Family Residence
- StatusActive
Community Information
- Address11441 Cranston Drive
- SubdivisionPaintbrush Hills
- CityPeyton
- CountyEl Paso
- StateCO
- Zip Code80831
Amenities
- Parking Spaces2
- # of Garages2
Interior
- CoolingAir Conditioning-Room
- StoriesOne
Heating
Active Solar, Electric, Forced Air
Exterior
- RoofShingle
Lot Description
Greenbelt, Irrigated, Landscaped, Many Trees, Open Space
School Information
- DistrictDistrict 49
- ElementaryBennett Ranch
- MiddleFalcon
- HighFalcon
Additional Information
- Date ListedMay 5th, 2025
- ZoningRS-20000
Listing Details
Keller Williams Partners Realty
 Terms and Conditions: The content relating to real estate for sale in this Web site comes in part from the Internet Data eXchange ("IDX") program of METROLIST, INC., DBA RECOLORADO® Real estate listings held by brokers other than RE/MAX Professionals are marked with the IDX Logo. This information is being provided for the consumers personal, non-commercial use and may not be used for any other purpose. All information subject to change and should be independently verified.
Terms and Conditions: The content relating to real estate for sale in this Web site comes in part from the Internet Data eXchange ("IDX") program of METROLIST, INC., DBA RECOLORADO® Real estate listings held by brokers other than RE/MAX Professionals are marked with the IDX Logo. This information is being provided for the consumers personal, non-commercial use and may not be used for any other purpose. All information subject to change and should be independently verified.
Copyright 2025 METROLIST, INC., DBA RECOLORADO® -- All Rights Reserved 6455 S. Yosemite St., Suite 500 Greenwood Village, CO 80111 USA
Listing information last updated on August 23rd, 2025 at 2:03pm MDT.




























