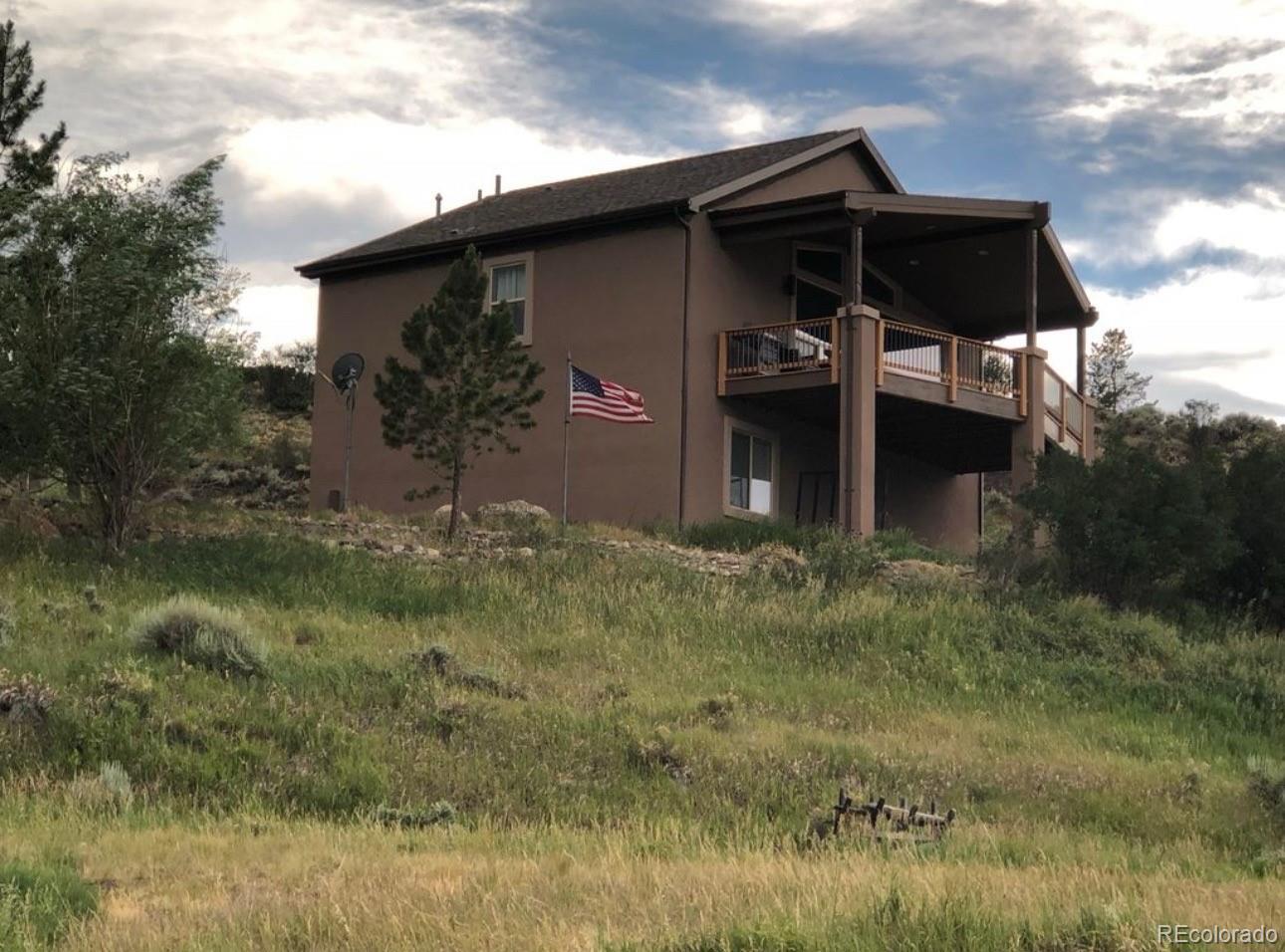Find us on...
Dashboard
- 2 Beds
- 2 Baths
- 1,302 Sqft
- 1.12 Acres
New Search X
56 Linda Lane
Where else can you have both World-class skiing in the winter and water skiing in the summer? This is truly a one-of-a-kind property. Custom-built to take advantage of the breath-taking views! Open concept makes this home very livable and functional. The extra large garage fits all of the toys you want, or a portion finished with more bedrooms. The neighborhood has private lake access and a new 40' dock will be installed this summer. This property is built as a springboard for adventure while being a comfortable retreat to relax after long days of playing outside. Silverthorne is less than 30 minutes away and there is close access to National Forest with mountain biking and hiking at Cataract Lakes nearby.
Listing Office: Herebic Properties, LLC 
Essential Information
- MLS® #9944167
- Price$1,099,000
- Bedrooms2
- Bathrooms2.00
- Full Baths1
- Square Footage1,302
- Acres1.12
- Year Built2012
- TypeResidential
- Sub-TypeSingle Family Residence
- StyleMountain Contemporary
- StatusActive
Community Information
- Address56 Linda Lane
- SubdivisionLEES LAKESHORE RESUB
- CitySilverthorne
- CountySummit
- StateCO
- Zip Code80498
Amenities
- Parking Spaces4
- # of Garages4
Utilities
Electricity Connected, Propane
Parking
Concrete, Gravel, Finished Garage, Insulated Garage, Oversized Door
View
Lake, Mountain(s), Valley, Water
Interior
- HeatingForced Air, Propane
- CoolingNone
- FireplaceYes
- # of Fireplaces1
- FireplacesFamily Room, Gas
- StoriesTwo
Interior Features
Ceiling Fan(s), Eat-in Kitchen
Appliances
Dishwasher, Disposal, Dryer, Microwave, Oven, Range, Refrigerator, Washer, Water Purifier, Water Softener
Exterior
- RoofShingle
- FoundationConcrete Perimeter
Lot Description
Corner Lot, Foothills, Sloped
Windows
Double Pane Windows, Window Coverings
School Information
- DistrictWest Grand 1-JT
- ElementaryWest Grand
- MiddleWest Grand
- HighWest Grand
Additional Information
- Date ListedApril 30th, 2025
- ZoningCRC40
Listing Details
 Herebic Properties, LLC
Herebic Properties, LLC
 Terms and Conditions: The content relating to real estate for sale in this Web site comes in part from the Internet Data eXchange ("IDX") program of METROLIST, INC., DBA RECOLORADO® Real estate listings held by brokers other than RE/MAX Professionals are marked with the IDX Logo. This information is being provided for the consumers personal, non-commercial use and may not be used for any other purpose. All information subject to change and should be independently verified.
Terms and Conditions: The content relating to real estate for sale in this Web site comes in part from the Internet Data eXchange ("IDX") program of METROLIST, INC., DBA RECOLORADO® Real estate listings held by brokers other than RE/MAX Professionals are marked with the IDX Logo. This information is being provided for the consumers personal, non-commercial use and may not be used for any other purpose. All information subject to change and should be independently verified.
Copyright 2025 METROLIST, INC., DBA RECOLORADO® -- All Rights Reserved 6455 S. Yosemite St., Suite 500 Greenwood Village, CO 80111 USA
Listing information last updated on October 20th, 2025 at 8:48pm MDT.
































