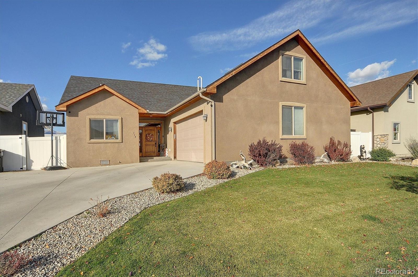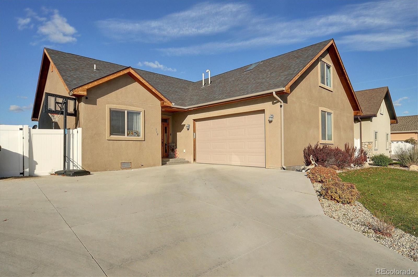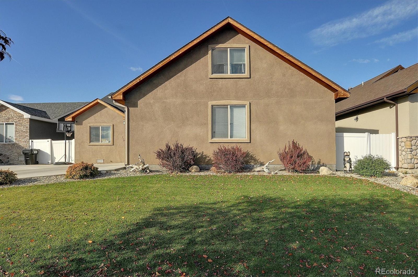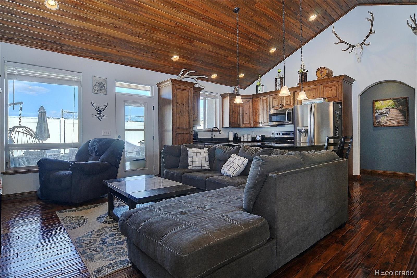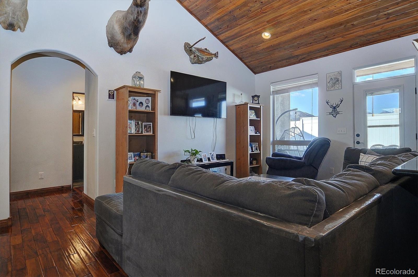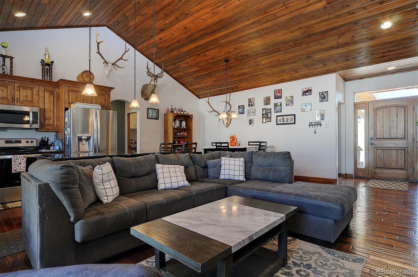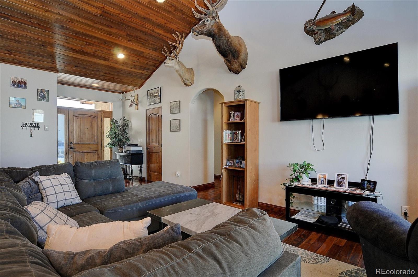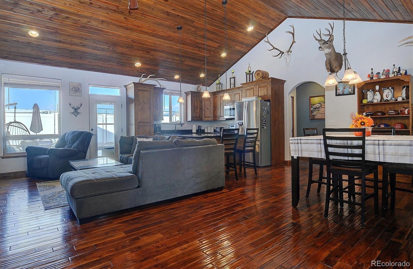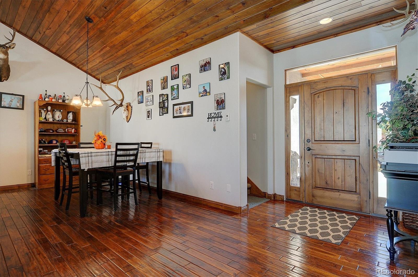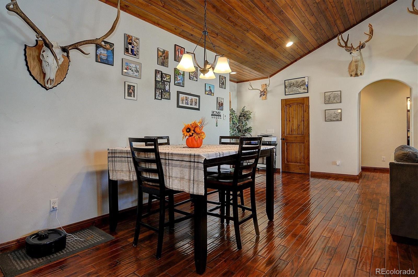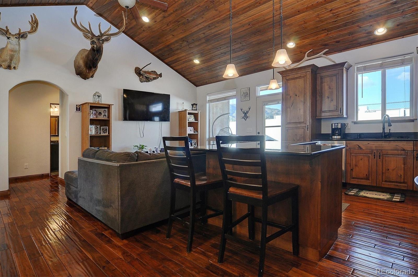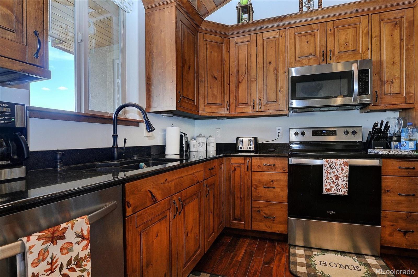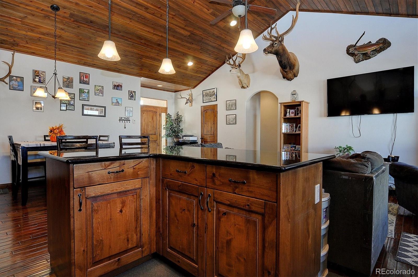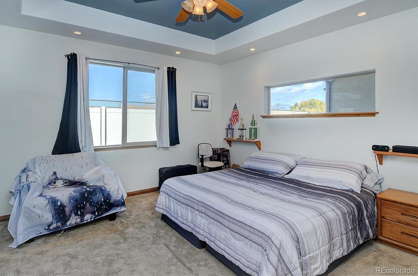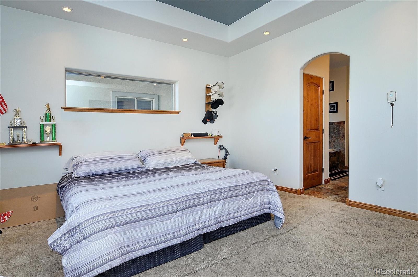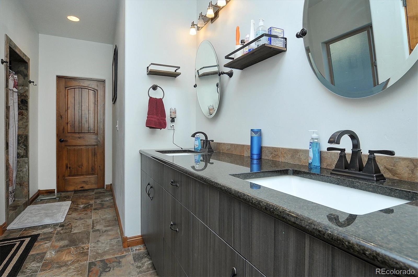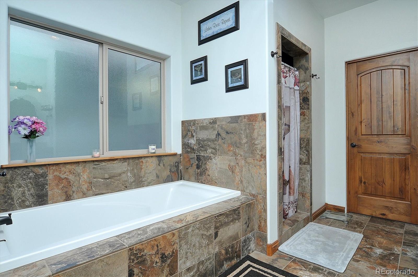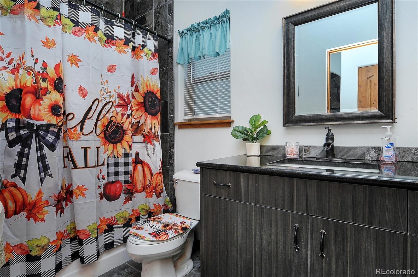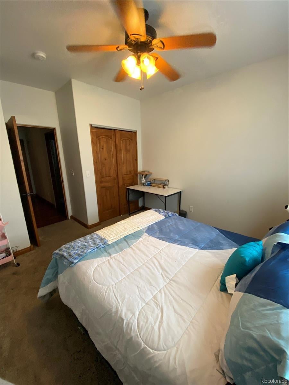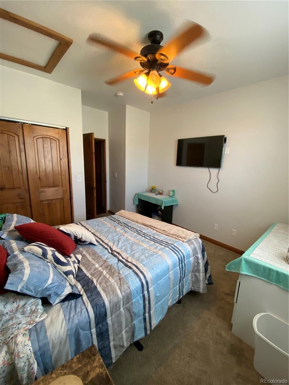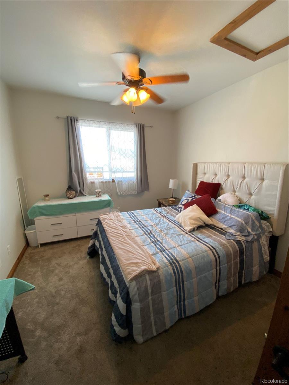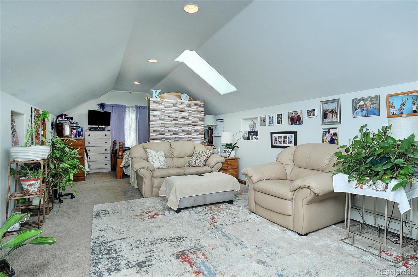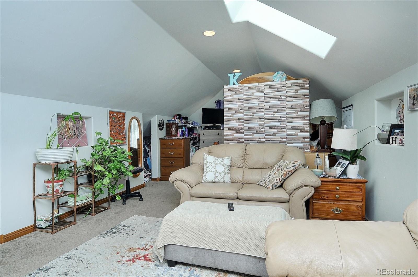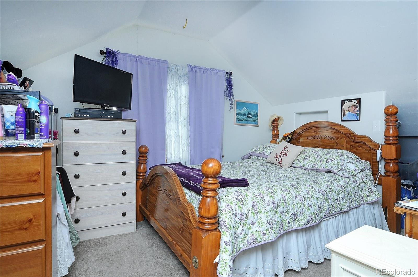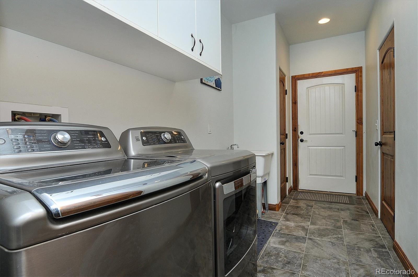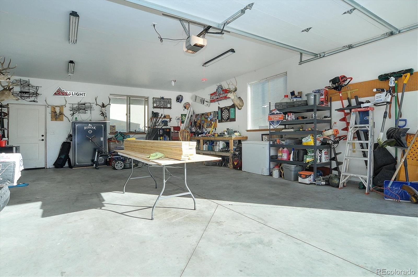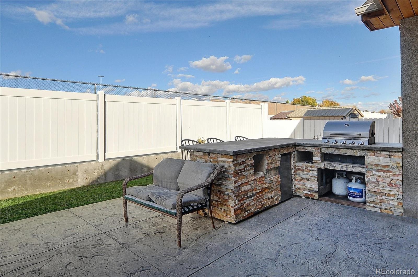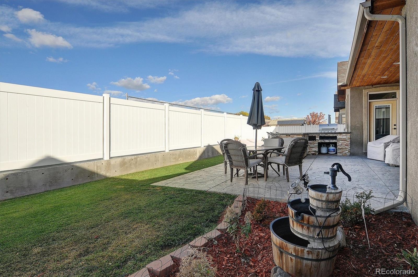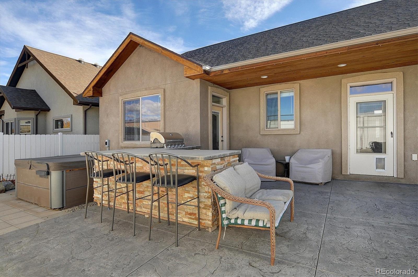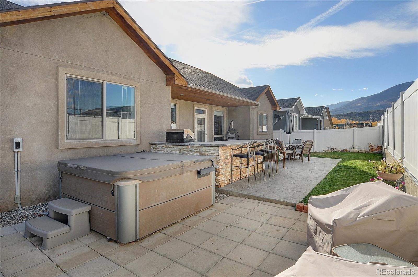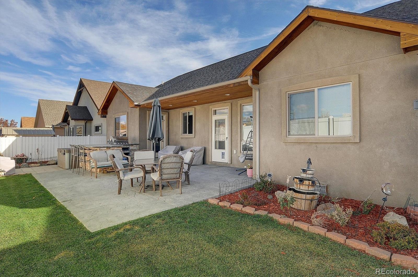Find us on...
Dashboard
- 3 Beds
- 2 Baths
- 2,069 Sqft
- .13 Acres
New Search X
119 Starbuck Circle
Beautiful, vaulted tongue and groove ceiling, granite counter tops and hardwood floors greet you as you enter this spacious 2000+ sqft 3-bedroom 2 bath home located directly on the Monarch Spur Trail. Primary bedroom and bathroom are located separately from the other two bedrooms creating privacy and solitude. Primary bedroom has direct access to the back patio and the hot tub for those evening sunset dips. The primary bathroom boasts a large soaking tub, separate shower, dual vanity, private commode and walk in closet. Hello bonus room! Extra-large bonus room located over the garage provides additional living space, game room, workout room or office. Front and back yards are landscaped, and both offer a sprinkler system to keep yard work simple. The back patio has a built-in barbeque area for entertaining. The extra tall fence keeps your parties private while still allowing the amazing views to take center stage. The two-car oversized garage is perfect for storing all your toys. Welcome home!
Listing Office: Mossy Oak Properties / Mountain Ranch and Home Brokers 
Essential Information
- MLS® #9946294
- Price$749,000
- Bedrooms3
- Bathrooms2.00
- Full Baths2
- Square Footage2,069
- Acres0.13
- Year Built2014
- TypeResidential
- Sub-TypeSingle Family Residence
- StyleTraditional
- StatusActive
Community Information
- Address119 Starbuck Circle
- SubdivisionStarbuck Dairy
- CitySalida
- CountyChaffee
- StateCO
- Zip Code81201
Amenities
- Parking Spaces2
- # of Garages2
- ViewMountain(s)
Parking
220 Volts, Concrete, Dry Walled, Insulated Garage, Oversized
Interior
- HeatingBaseboard, Hot Water, Radiant
- CoolingNone
- StoriesTwo
Interior Features
Ceiling Fan(s), Granite Counters, High Ceilings, Smoke Free, Hot Tub, T&G Ceilings, Vaulted Ceiling(s), Walk-In Closet(s)
Appliances
Dishwasher, Disposal, Dryer, Gas Water Heater, Microwave, Oven, Range, Refrigerator, Tankless Water Heater, Washer
Exterior
- RoofShingle
- FoundationConcrete Perimeter
Exterior Features
Gas Grill, Private Yard, Rain Gutters, Spa/Hot Tub
Lot Description
Landscaped, Level, Sprinklers In Front, Sprinklers In Rear
Windows
Double Pane Windows, Skylight(s)
School Information
- DistrictSalida R-32
- ElementaryLongfellow
- MiddleSalida
- HighSalida
Additional Information
- Date ListedNovember 5th, 2025
- ZoningResidential
Listing Details
Mossy Oak Properties / Mountain Ranch and Home Brokers
 Terms and Conditions: The content relating to real estate for sale in this Web site comes in part from the Internet Data eXchange ("IDX") program of METROLIST, INC., DBA RECOLORADO® Real estate listings held by brokers other than RE/MAX Professionals are marked with the IDX Logo. This information is being provided for the consumers personal, non-commercial use and may not be used for any other purpose. All information subject to change and should be independently verified.
Terms and Conditions: The content relating to real estate for sale in this Web site comes in part from the Internet Data eXchange ("IDX") program of METROLIST, INC., DBA RECOLORADO® Real estate listings held by brokers other than RE/MAX Professionals are marked with the IDX Logo. This information is being provided for the consumers personal, non-commercial use and may not be used for any other purpose. All information subject to change and should be independently verified.
Copyright 2025 METROLIST, INC., DBA RECOLORADO® -- All Rights Reserved 6455 S. Yosemite St., Suite 500 Greenwood Village, CO 80111 USA
Listing information last updated on December 28th, 2025 at 11:33am MST.

