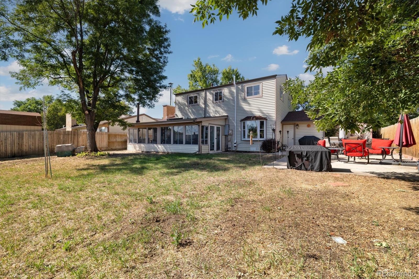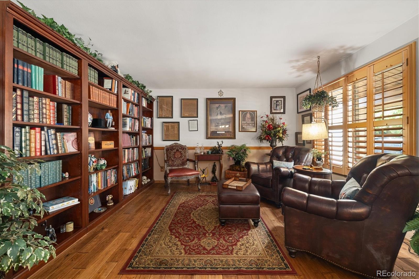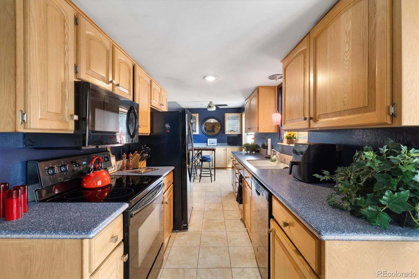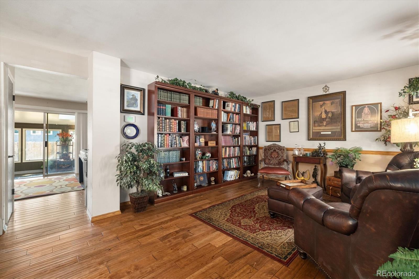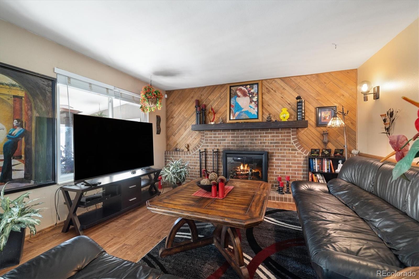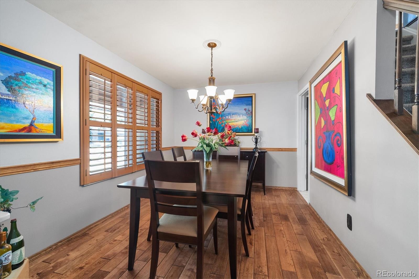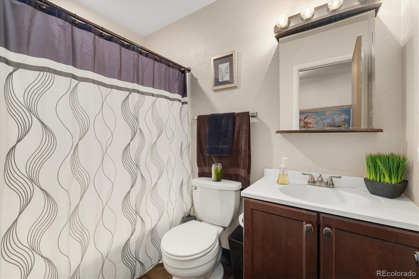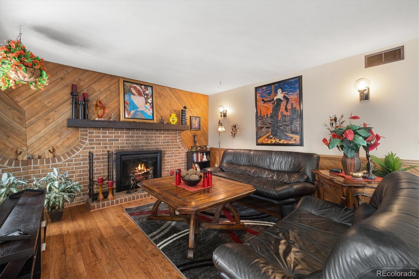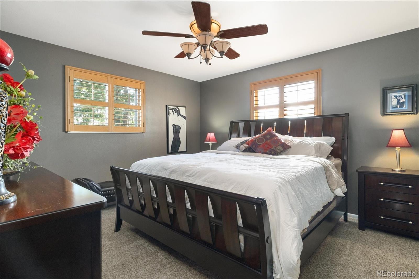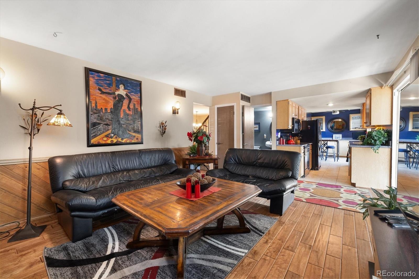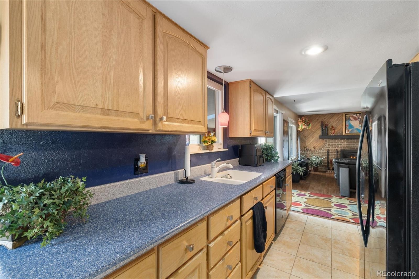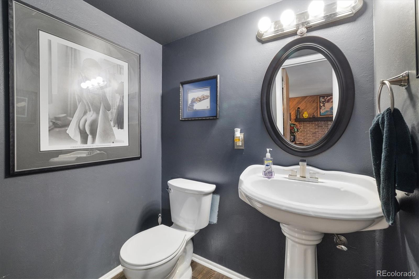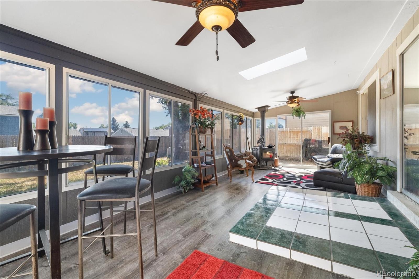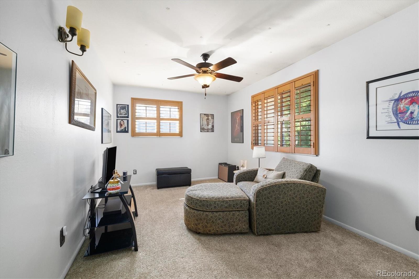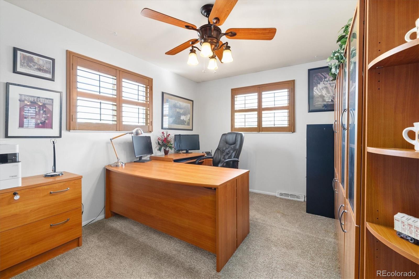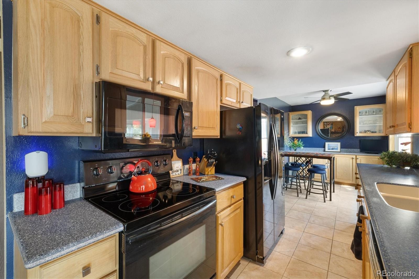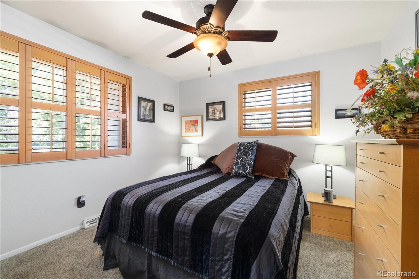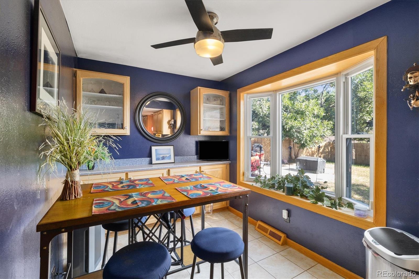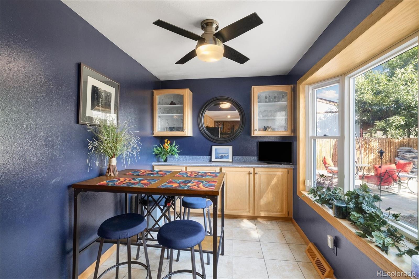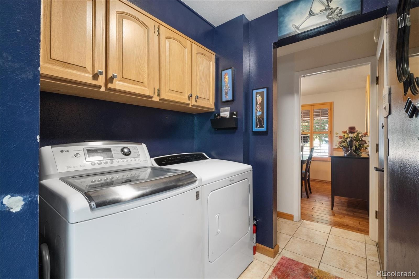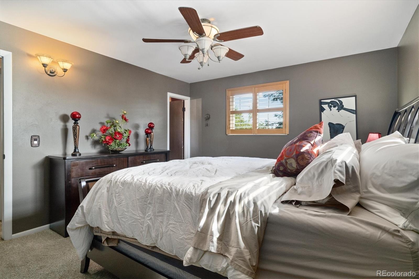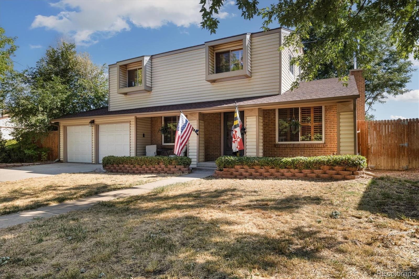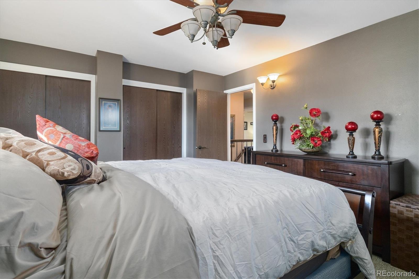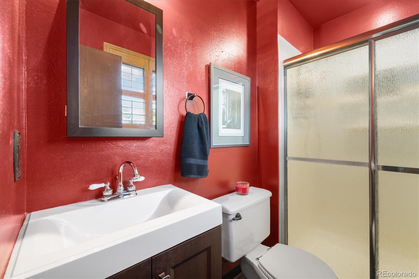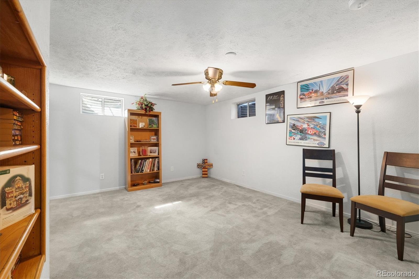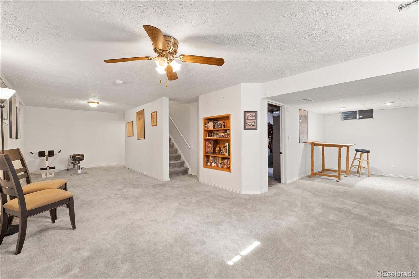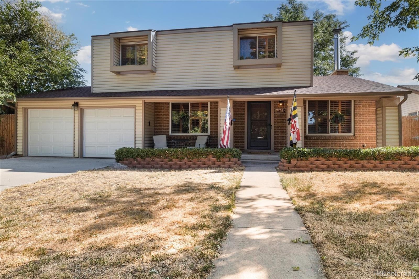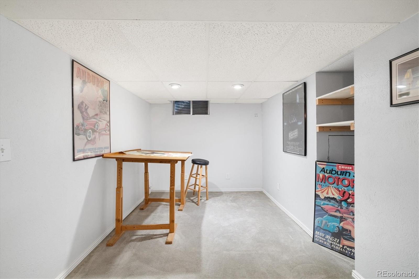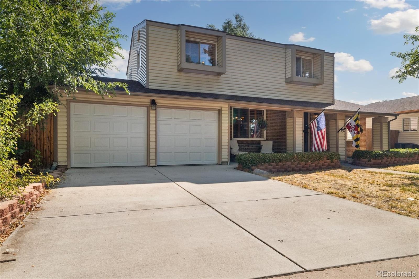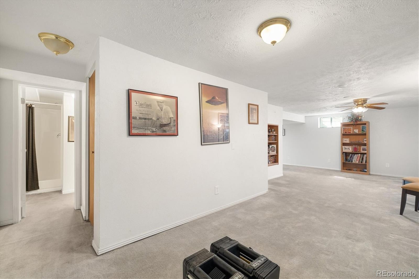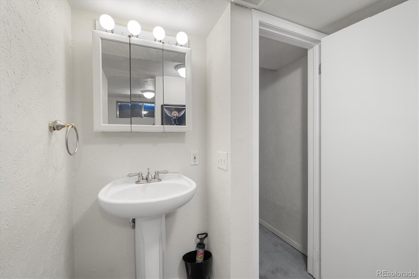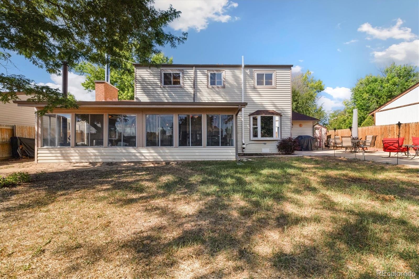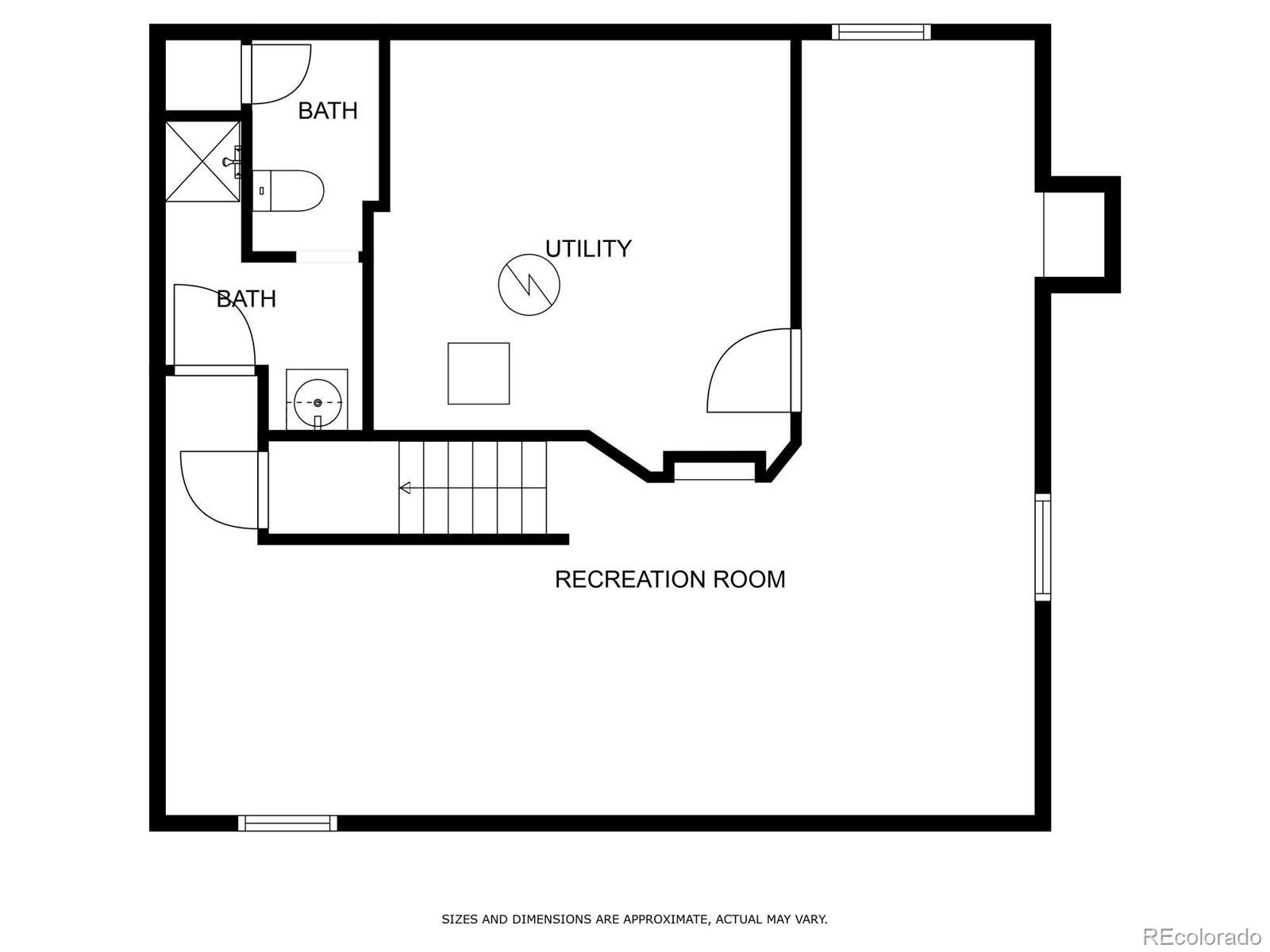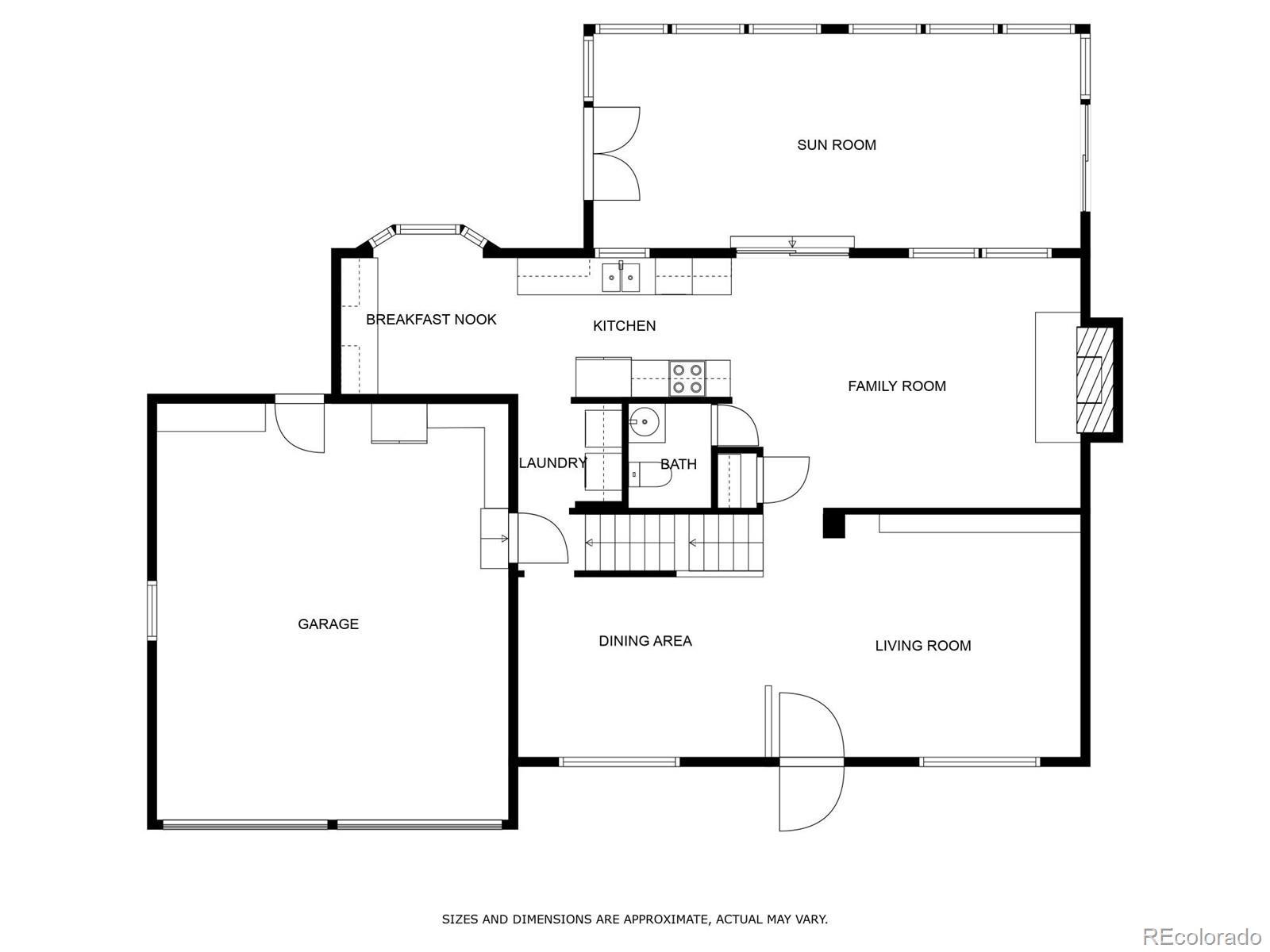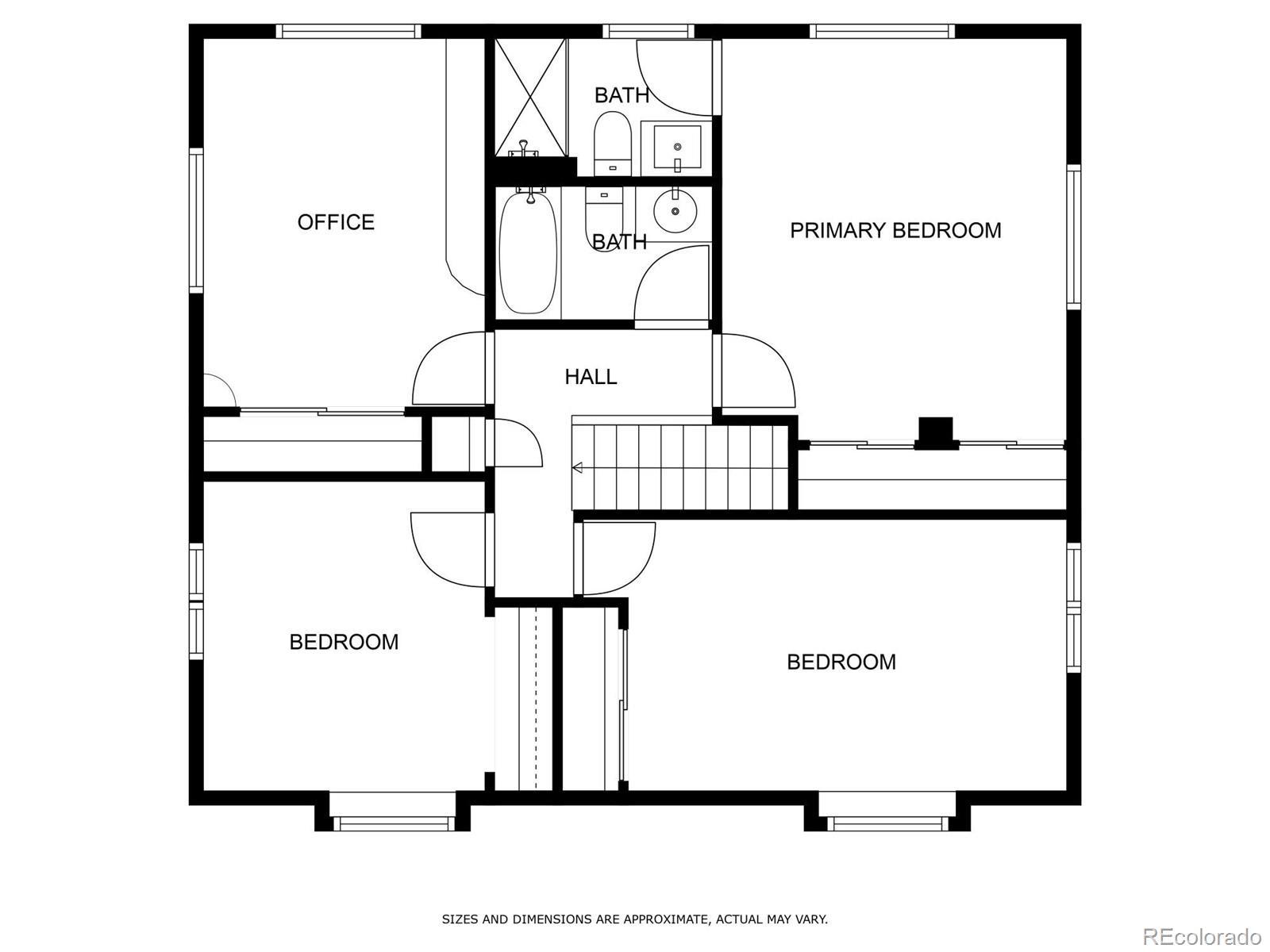Find us on...
Dashboard
- 4 Beds
- 4 Baths
- 2,866 Sqft
- .16 Acres
New Search X
4638 S Kittredge Street
WOW over 3,000 total square feet! What a stunning home! Custom blinds - Gorgeous wood floors - Updated kitchen - Updated bathrooms! Gorgeous and functional 4 season sun room with skylight, ceiling fans, and wood burning stove!! 4 bedrooms upstairs - 4 bathrooms - Central A/C for those hot Summer days and 2 cozy fireplaces for the cooler months - So many upgrades throughout! Siding eliminates the need for exterior painting - Newer roof - New water heater - Wonderful back garden area - Fully fenced backyard - Utility shed to store your yard machines, etc - Covered front entry patio! Finished basement with added 3/4 bathroom & 2nd family room / bonus room! Formal dining room, breakfast nook, laundry, living room and family room with wood fireplace all on the main level! Near by park with walking paths - Sought after Cherry Creek Schools and more! So much to offer the buyer who is looking for a large and upgraded home that they can just move right into! See this one now before it's gone!
Listing Office: Key Real Estate Group LLC 
Essential Information
- MLS® #9946491
- Price$549,000
- Bedrooms4
- Bathrooms4.00
- Full Baths1
- Half Baths1
- Square Footage2,866
- Acres0.16
- Year Built1975
- TypeResidential
- Sub-TypeSingle Family Residence
- StatusActive
Community Information
- Address4638 S Kittredge Street
- SubdivisionPheasant Run
- CityAurora
- CountyArapahoe
- StateCO
- Zip Code80015
Amenities
- Parking Spaces2
- ParkingConcrete, Lighted
- # of Garages2
Utilities
Cable Available, Electricity Connected, Natural Gas Connected, Phone Available
Interior
- HeatingForced Air, Natural Gas
- CoolingCentral Air
- FireplaceYes
- # of Fireplaces2
- FireplacesFamily Room, Other
- StoriesTwo
Interior Features
Breakfast Bar, Built-in Features, Ceiling Fan(s), Eat-in Kitchen, High Speed Internet, Primary Suite
Appliances
Dishwasher, Disposal, Dryer, Microwave, Oven, Refrigerator, Washer
Exterior
- Lot DescriptionLevel
- RoofComposition
School Information
- DistrictCherry Creek 5
- ElementaryIndependence
- MiddleLaredo
- HighSmoky Hill
Additional Information
- Date ListedSeptember 6th, 2025
Listing Details
 Key Real Estate Group LLC
Key Real Estate Group LLC
 Terms and Conditions: The content relating to real estate for sale in this Web site comes in part from the Internet Data eXchange ("IDX") program of METROLIST, INC., DBA RECOLORADO® Real estate listings held by brokers other than RE/MAX Professionals are marked with the IDX Logo. This information is being provided for the consumers personal, non-commercial use and may not be used for any other purpose. All information subject to change and should be independently verified.
Terms and Conditions: The content relating to real estate for sale in this Web site comes in part from the Internet Data eXchange ("IDX") program of METROLIST, INC., DBA RECOLORADO® Real estate listings held by brokers other than RE/MAX Professionals are marked with the IDX Logo. This information is being provided for the consumers personal, non-commercial use and may not be used for any other purpose. All information subject to change and should be independently verified.
Copyright 2026 METROLIST, INC., DBA RECOLORADO® -- All Rights Reserved 6455 S. Yosemite St., Suite 500 Greenwood Village, CO 80111 USA
Listing information last updated on February 8th, 2026 at 11:18am MST.


