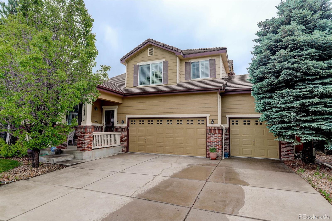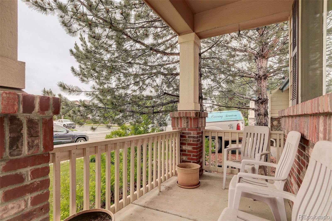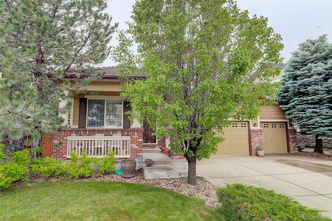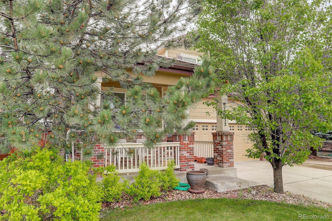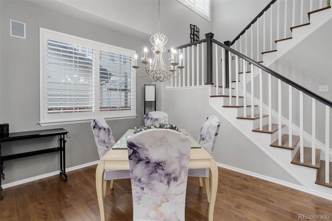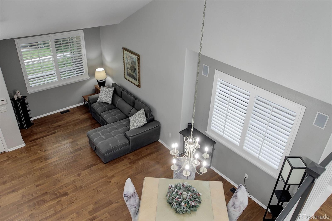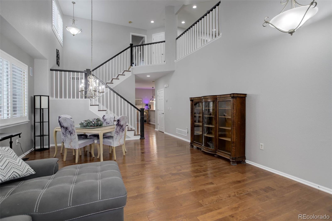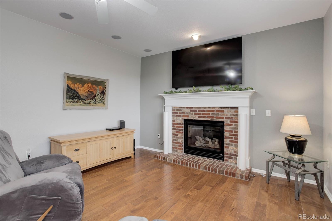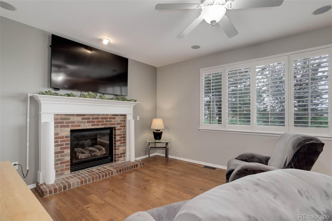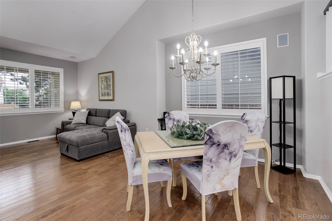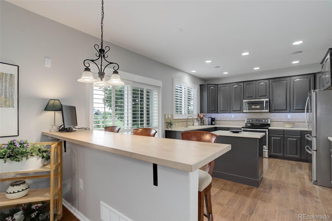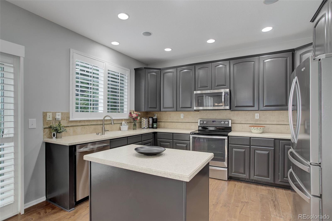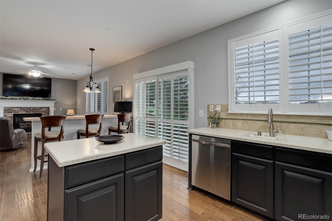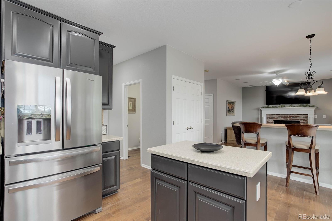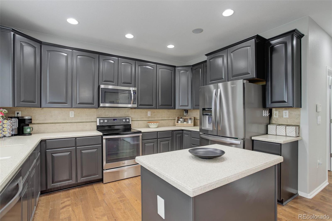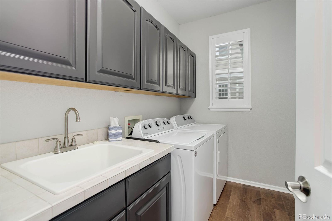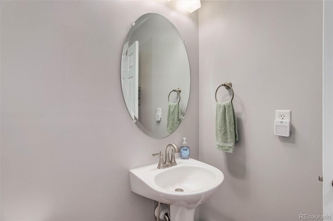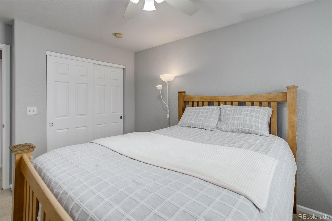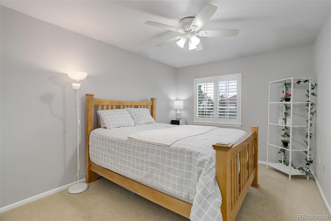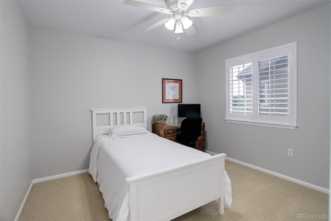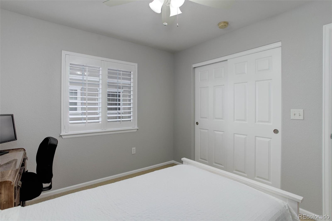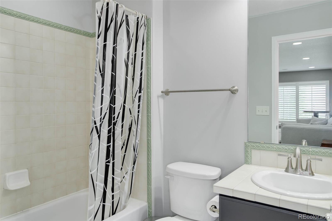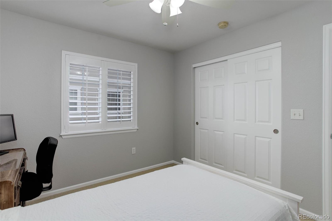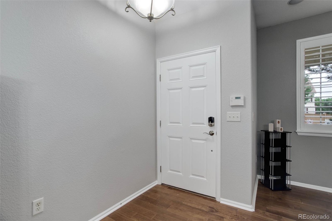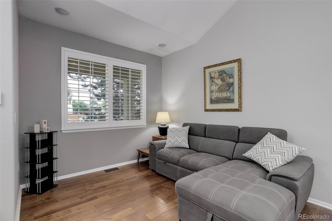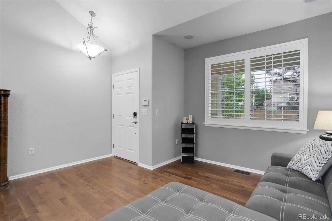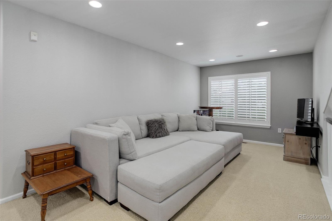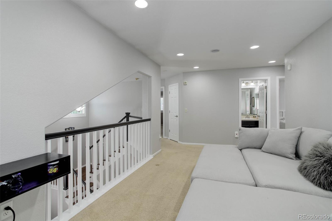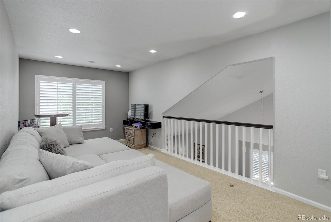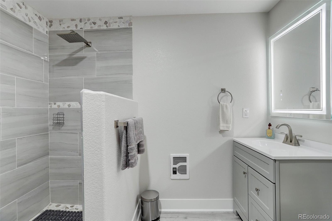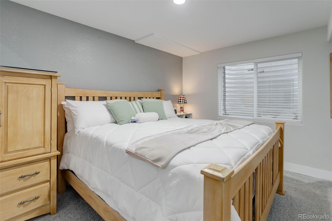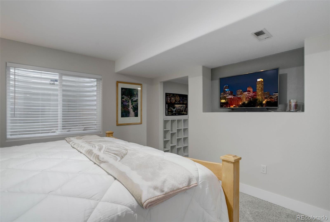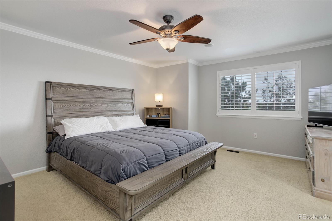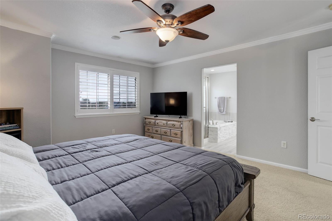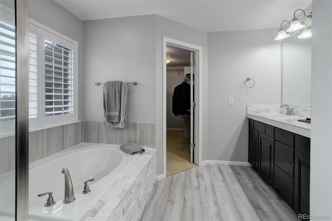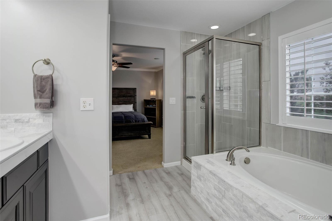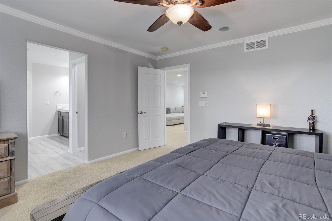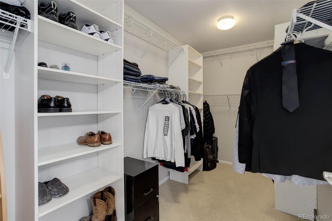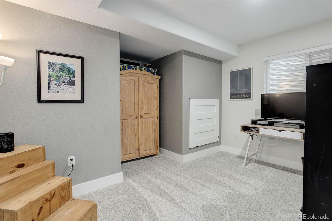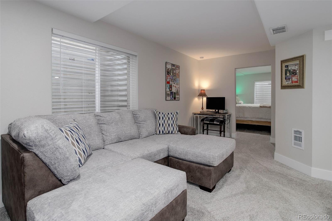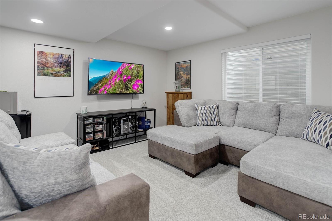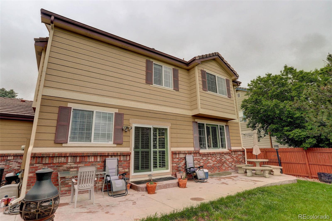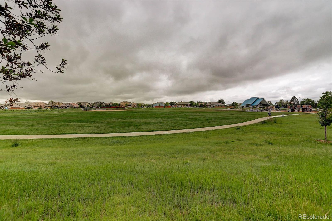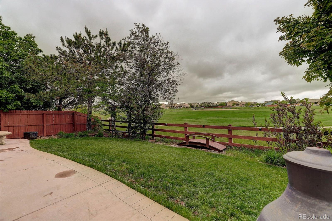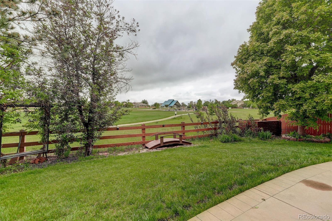Find us on...
Dashboard
- 5 Beds
- 4 Baths
- 2,812 Sqft
- .14 Acres
New Search X
15372 E 117th Avenue
***Price Reduced***This former Richmond model is set on one of the best lots in Villages at Buffalo Run, near Reunion. Featuring a private backyard, open space views, and easy access to the golf course. Recently appraised at $640,000, the seller has already taken care of the major updates, including a new furnace, AC, water heater, and water softener, along with a remodeled primary bath and finished basement, making the home ready for its next owner. The home offers 5 bedrooms and 4 bathrooms. Two non-conforming bedrooms in the finished basement are ideal for guests, a home office, or flexible living space. Fresh interior paint throughout, refinished cabinets, Corian countertops, and a fireplace enhance the main level, while upstairs a spacious loft provides additional living or work space. Additional highlights include plantation shutters, built-in speakers, a freshly stained fence, and a partially insulated 3-car garage. Located in a quiet neighborhood with convenient access to E-470, I-76, parks, and shopping, this home delivers space, upgrades, and strong value. Schedule a showing today and take advantage of the new price on this well-located, move-in-ready home.
Listing Office: Coldwell Banker Realty 14 
Essential Information
- MLS® #9947435
- Price$635,000
- Bedrooms5
- Bathrooms4.00
- Full Baths2
- Half Baths1
- Square Footage2,812
- Acres0.14
- Year Built2005
- TypeResidential
- Sub-TypeSingle Family Residence
- StyleContemporary
- StatusActive
Community Information
- Address15372 E 117th Avenue
- SubdivisionThe Villages at Buffalo Run
- CityCommerce City
- CountyAdams
- StateCO
- Zip Code80022
Amenities
- Parking Spaces3
- # of Garages3
Utilities
Cable Available, Electricity Available, Electricity Connected, Internet Access (Wired), Phone Connected
Interior
- HeatingForced Air, Natural Gas
- CoolingCentral Air
- FireplaceYes
- # of Fireplaces1
- FireplacesGas Log, Great Room
- StoriesTwo
Interior Features
Audio/Video Controls, Breakfast Bar, Ceiling Fan(s), Corian Counters, Eat-in Kitchen, Five Piece Bath, High Ceilings, Kitchen Island, Open Floorplan, Pantry, Primary Suite, Smoke Free, Sound System, Vaulted Ceiling(s), Walk-In Closet(s)
Exterior
- RoofShake
- FoundationConcrete Perimeter, Slab
Exterior Features
Barbecue, Dog Run, Private Yard, Rain Gutters
Lot Description
Landscaped, Sprinklers In Front, Sprinklers In Rear
Windows
Double Pane Windows, Window Coverings, Window Treatments
School Information
- DistrictSchool District 27-J
- ElementaryTurnberry
- MiddlePrairie View
- HighPrairie View
Additional Information
- Date ListedMay 22nd, 2025
Listing Details
 Coldwell Banker Realty 14
Coldwell Banker Realty 14
 Terms and Conditions: The content relating to real estate for sale in this Web site comes in part from the Internet Data eXchange ("IDX") program of METROLIST, INC., DBA RECOLORADO® Real estate listings held by brokers other than RE/MAX Professionals are marked with the IDX Logo. This information is being provided for the consumers personal, non-commercial use and may not be used for any other purpose. All information subject to change and should be independently verified.
Terms and Conditions: The content relating to real estate for sale in this Web site comes in part from the Internet Data eXchange ("IDX") program of METROLIST, INC., DBA RECOLORADO® Real estate listings held by brokers other than RE/MAX Professionals are marked with the IDX Logo. This information is being provided for the consumers personal, non-commercial use and may not be used for any other purpose. All information subject to change and should be independently verified.
Copyright 2026 METROLIST, INC., DBA RECOLORADO® -- All Rights Reserved 6455 S. Yosemite St., Suite 500 Greenwood Village, CO 80111 USA
Listing information last updated on January 26th, 2026 at 4:33am MST.

