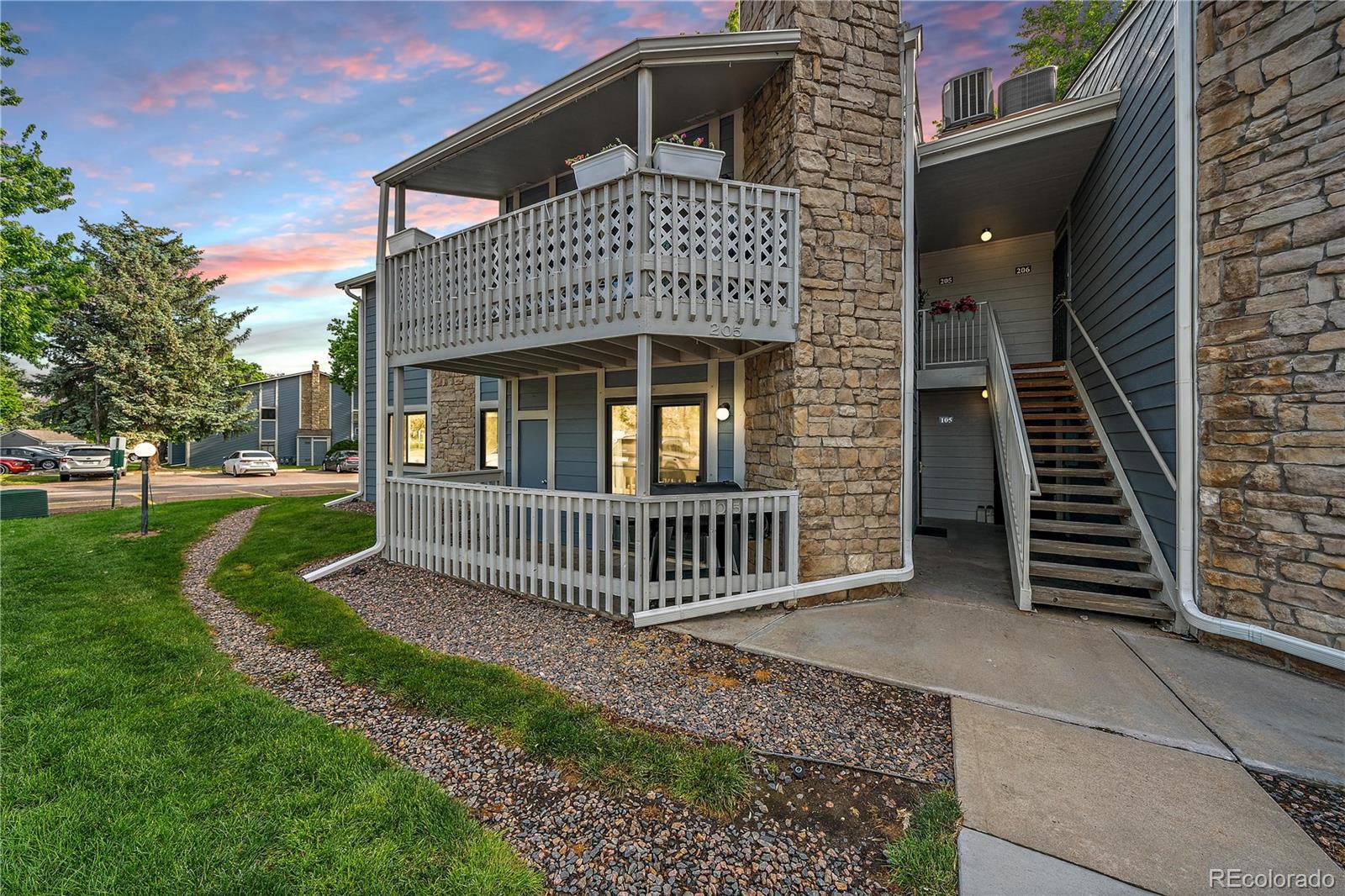Find us on...
Dashboard
- $269k Price
- 2 Beds
- 2 Baths
- 948 Sqft
New Search X
8335 Fairmount Drive 2-105
What a fantastic main floor unit with ALL the UPGRADES in the Woodside Village Community. The building is set well South of Alameda and faces Fairmount Cemetery so no buildings to look at off your front porch. Clubhouse, pool and mailboxes are immediately behind this 8335 Fairmount building and past the next immediate building is a great open area with tress, grass and benches (pictured) along with a fenced in Dog Park area. A great community with open space. 2 bed 2 bath unit with updated bathrooms, organized closets and well over $30,000 in upgrades over the last few years, such as new floors (2025), updated Electrical Panel (2025), all New Windows and patio door with warranty (2024), New air conditioner (2021), New Trane Furnace (2020) and new dishwasher (2019), new garage door opener and remotes (2025). Practically a brand new place compared to most. Detached garage is deeded (#310) and parking space (#383). Stackable washer and dryer are in the unit in their own room with extra room for laundry items storage. 2 Fantastic upgraded full baths. Nice little dining area right next to the kitchen. This is just the right spot and just the right unit in Woodside, you'll be excited to call this one home.
Listing Office: Madison & Company Properties 
Essential Information
- MLS® #9949608
- Price$269,000
- Bedrooms2
- Bathrooms2.00
- Full Baths2
- Square Footage948
- Acres0.00
- Year Built1980
- TypeResidential
- Sub-TypeCondominium
- StatusActive
Community Information
- Address8335 Fairmount Drive 2-105
- SubdivisionWoodside Village
- CityDenver
- CountyDenver
- StateCO
- Zip Code80247
Amenities
- Parking Spaces1
- # of Garages1
- Has PoolYes
- PoolOutdoor Pool
Amenities
Clubhouse, Garden Area, Park, Pond Seasonal, Pool, Tennis Court(s)
Interior
- HeatingForced Air
- CoolingCentral Air
- FireplaceYes
- # of Fireplaces1
- FireplacesLiving Room
- StoriesOne
Interior Features
No Stairs, Open Floorplan, Pantry, Primary Suite
Appliances
Dishwasher, Disposal, Dryer, Microwave, Oven, Refrigerator, Washer
Exterior
- Exterior FeaturesBalcony
- RoofComposition
Windows
Double Pane Windows, Window Coverings
School Information
- DistrictDenver 1
- ElementaryPlace Bridge Academy
- MiddlePlace Bridge Academy
- HighGeorge Washington
Additional Information
- Date ListedJune 2nd, 2025
- ZoningR-2-A
Listing Details
 Madison & Company Properties
Madison & Company Properties
 Terms and Conditions: The content relating to real estate for sale in this Web site comes in part from the Internet Data eXchange ("IDX") program of METROLIST, INC., DBA RECOLORADO® Real estate listings held by brokers other than RE/MAX Professionals are marked with the IDX Logo. This information is being provided for the consumers personal, non-commercial use and may not be used for any other purpose. All information subject to change and should be independently verified.
Terms and Conditions: The content relating to real estate for sale in this Web site comes in part from the Internet Data eXchange ("IDX") program of METROLIST, INC., DBA RECOLORADO® Real estate listings held by brokers other than RE/MAX Professionals are marked with the IDX Logo. This information is being provided for the consumers personal, non-commercial use and may not be used for any other purpose. All information subject to change and should be independently verified.
Copyright 2025 METROLIST, INC., DBA RECOLORADO® -- All Rights Reserved 6455 S. Yosemite St., Suite 500 Greenwood Village, CO 80111 USA
Listing information last updated on October 26th, 2025 at 7:48pm MDT.





























