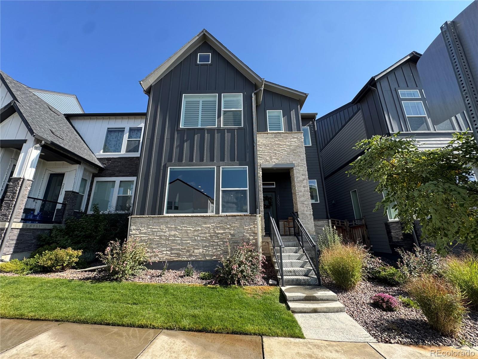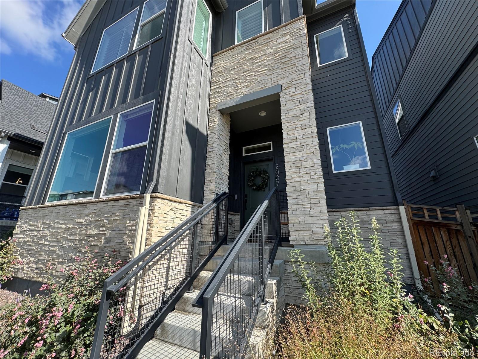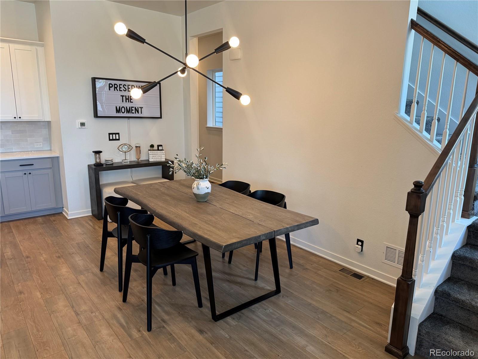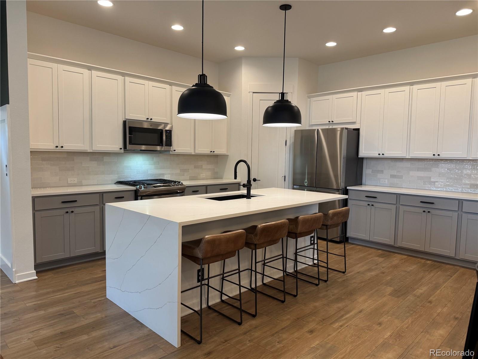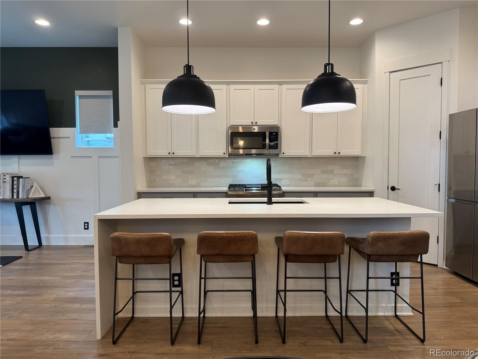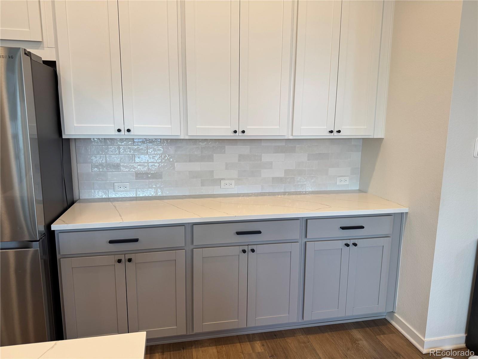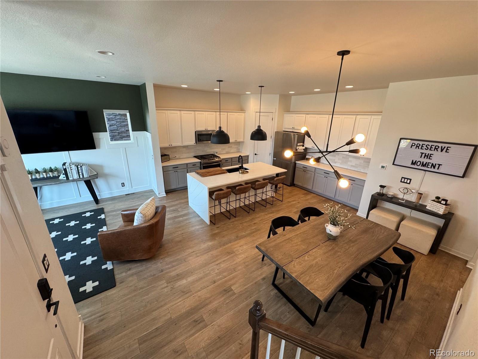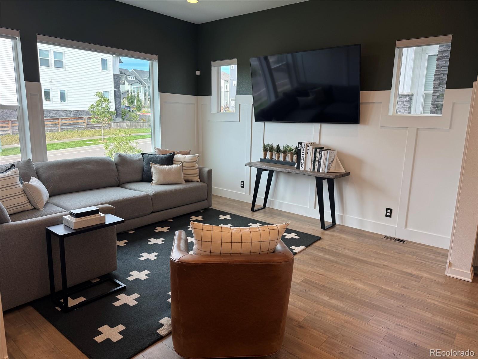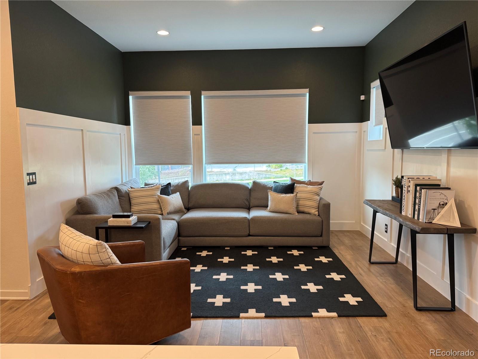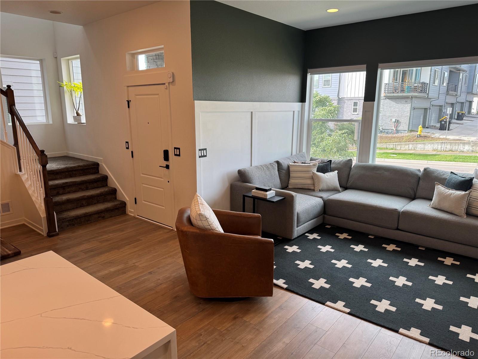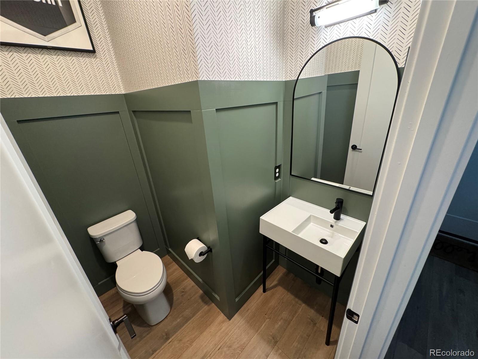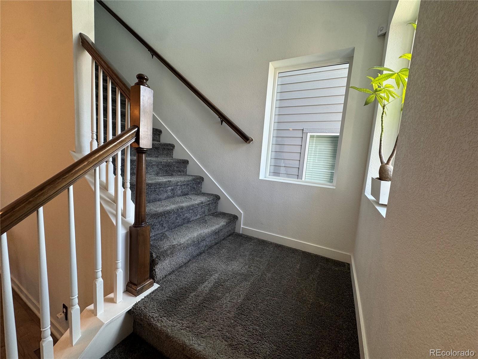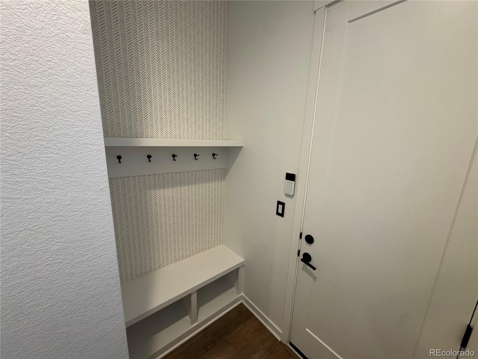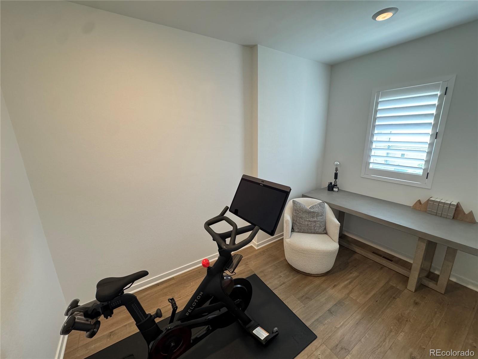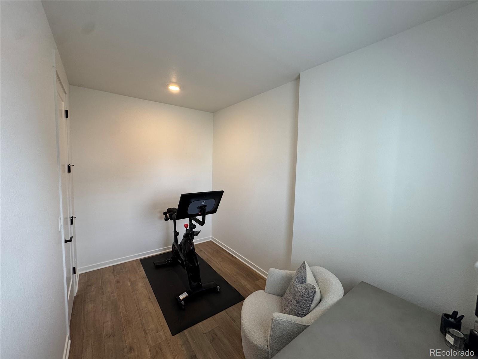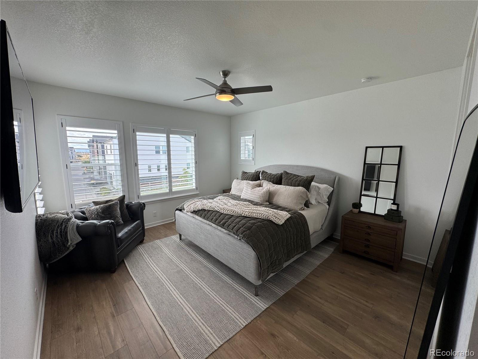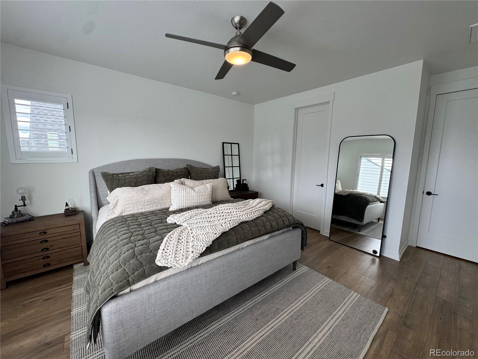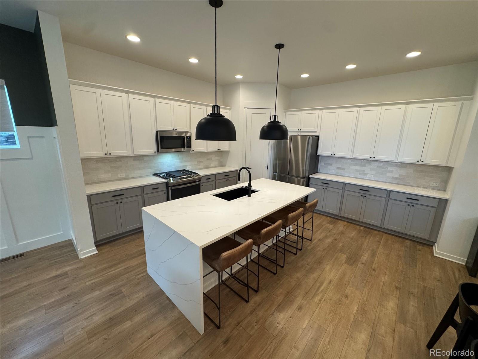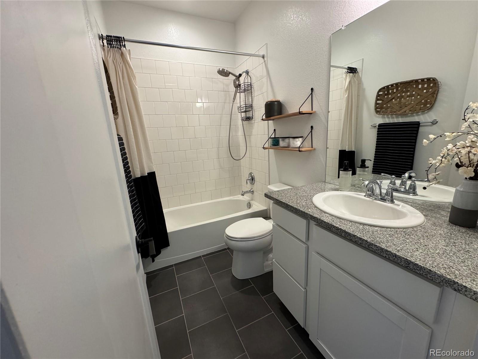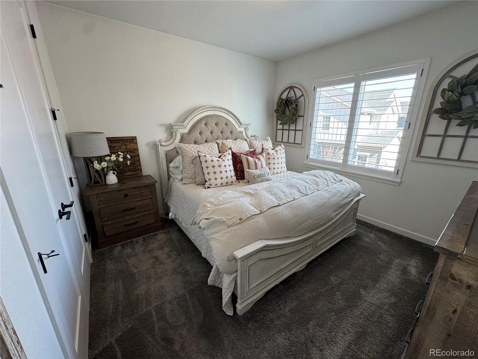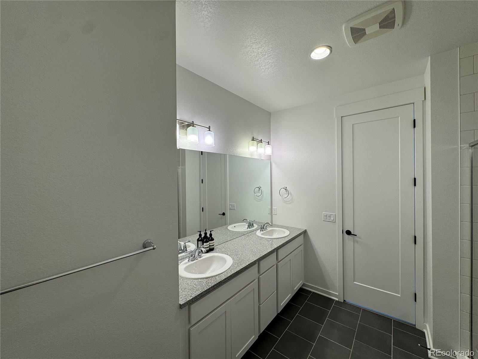Find us on...
Dashboard
- 3 Beds
- 3 Baths
- 1,981 Sqft
- ½ Acres
New Search X
2007 Alcott Way
Welcome to this beautifully maintained 3-bedroom, 2.5-bath home with a versatile loft, located in Broomfield’s premier new community, Baseline. Combining style, comfort, and functionality, this like-new residence is truly move-in ready. The main level boasts an open, light-filled layout with an expansive kitchen featuring a waterfall quartz island, stainless steel appliances, and designer finishes throughout. The spacious living area is complemented by Hunter Douglas motorized blackout shades, offering effortless comfort and privacy. A designer-styled half bath and attached garage complete the downstairs. Upstairs, hardwood flooring continues through the loft and into the luxurious primary suite, which includes a bonus room—perfect for a private office, home gym, or additional walk-in closet. The second floor also features two additional bedrooms, a full bathroom, and high-quality Hunter Douglas shutters on every window. Situated in Baseline, a vibrant, walkable community completing the Denver/Boulder triangle, this home offers easy access to Denver, Boulder, Northern Colorado, and DIA via the Northwest Parkway. Residents enjoy 145 acres of parks, farms, and natural open space, along with the future Center Street District, where shops, restaurants, services, and entertainment will be just steps from your front door. This home blends modern design with everyday convenience in one of Broomfield’s most sought-after neighborhoods.
Listing Office: Justin Caruso 
Essential Information
- MLS® #9949662
- Price$648,000
- Bedrooms3
- Bathrooms3.00
- Full Baths2
- Half Baths1
- Square Footage1,981
- Acres0.05
- Year Built2021
- TypeResidential
- Sub-TypeSingle Family Residence
- StatusActive
Community Information
- Address2007 Alcott Way
- SubdivisionBaseline
- CityBroomfield
- CountyBroomfield
- StateCO
- Zip Code80023
Amenities
- Parking Spaces2
- Parking220 Volts
- # of Garages2
Interior
- HeatingForced Air
- CoolingCentral Air
- StoriesTwo
Exterior
- RoofShingle
School Information
- DistrictAdams 12 5 Star Schl
- ElementaryThunder Vista
- MiddleThunder Vista
- HighLegacy
Additional Information
- Date ListedOctober 1st, 2025
- ZoningPUD
Listing Details
 Justin Caruso
Justin Caruso
 Terms and Conditions: The content relating to real estate for sale in this Web site comes in part from the Internet Data eXchange ("IDX") program of METROLIST, INC., DBA RECOLORADO® Real estate listings held by brokers other than RE/MAX Professionals are marked with the IDX Logo. This information is being provided for the consumers personal, non-commercial use and may not be used for any other purpose. All information subject to change and should be independently verified.
Terms and Conditions: The content relating to real estate for sale in this Web site comes in part from the Internet Data eXchange ("IDX") program of METROLIST, INC., DBA RECOLORADO® Real estate listings held by brokers other than RE/MAX Professionals are marked with the IDX Logo. This information is being provided for the consumers personal, non-commercial use and may not be used for any other purpose. All information subject to change and should be independently verified.
Copyright 2026 METROLIST, INC., DBA RECOLORADO® -- All Rights Reserved 6455 S. Yosemite St., Suite 500 Greenwood Village, CO 80111 USA
Listing information last updated on February 4th, 2026 at 12:03am MST.

