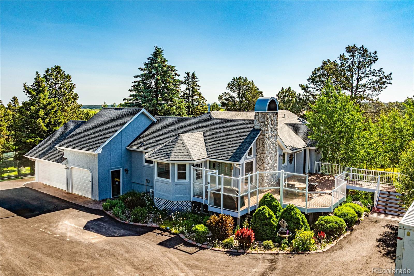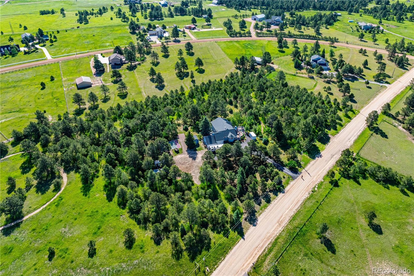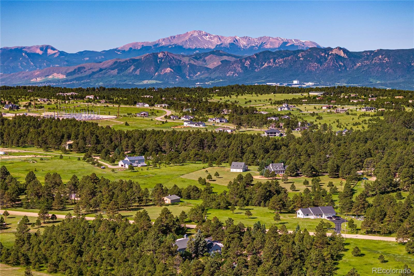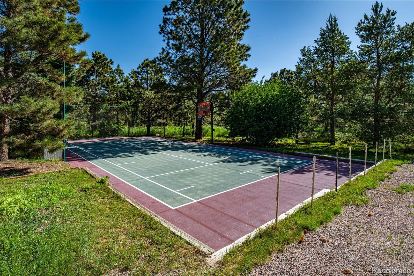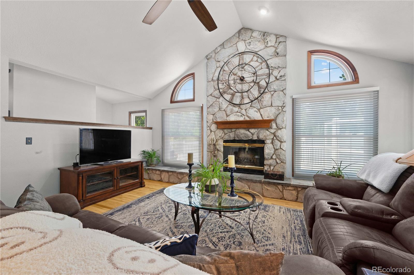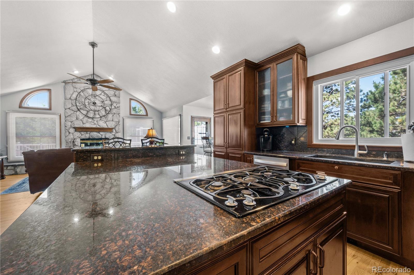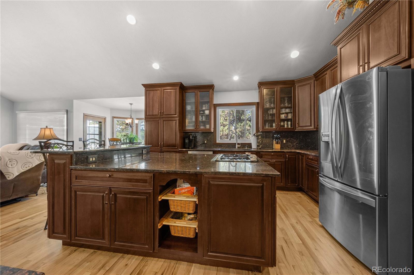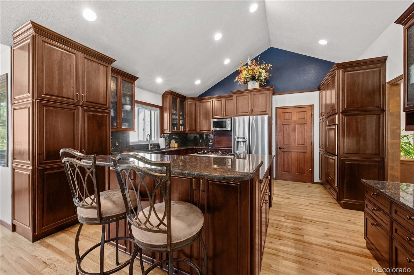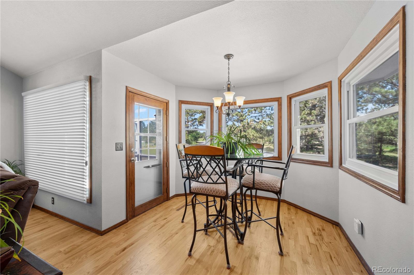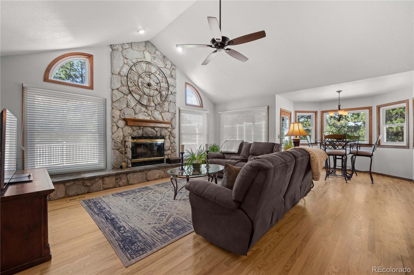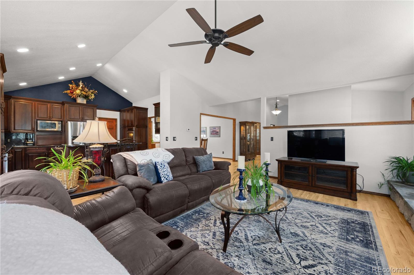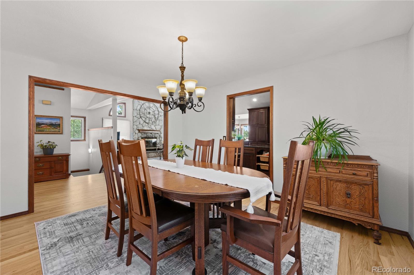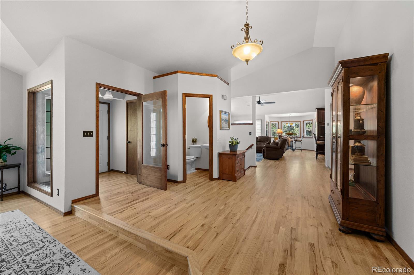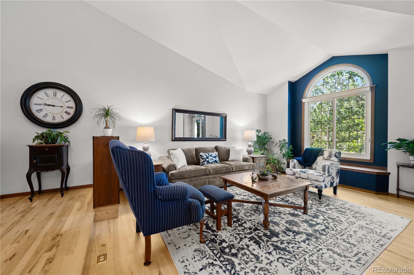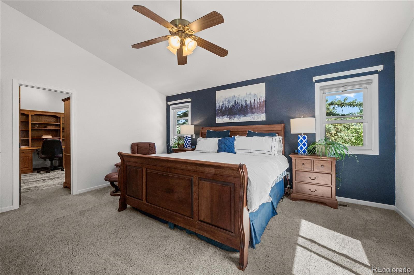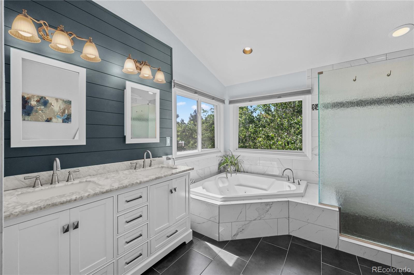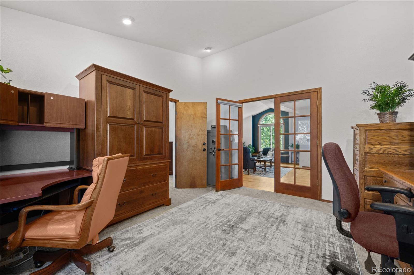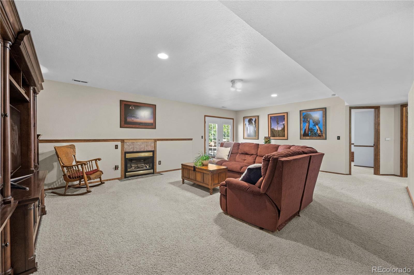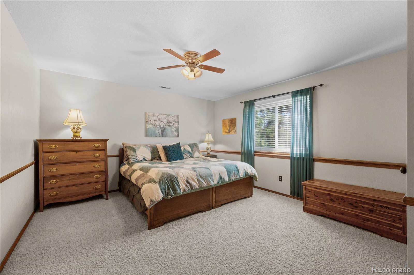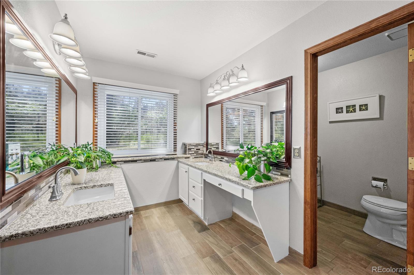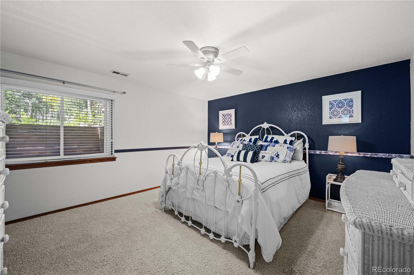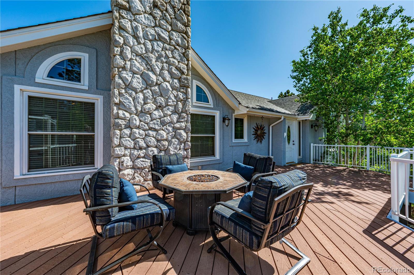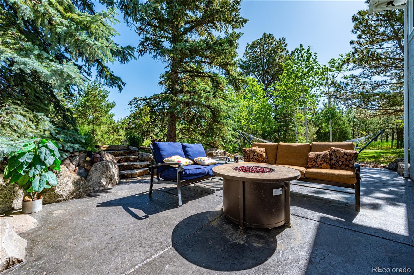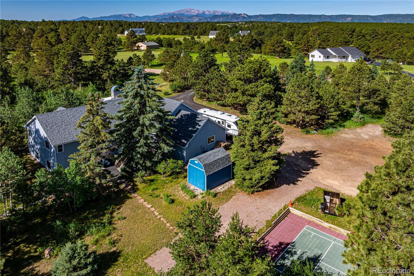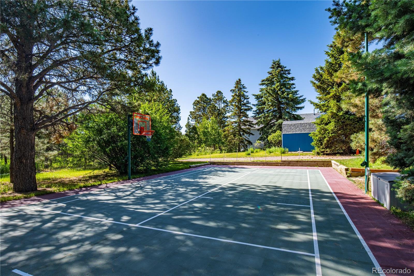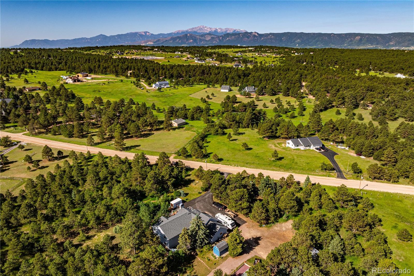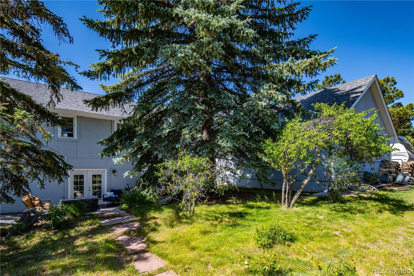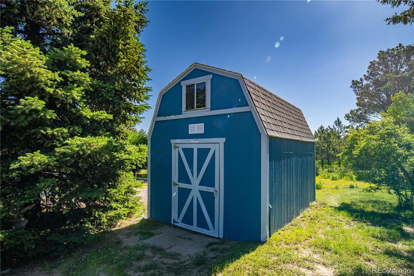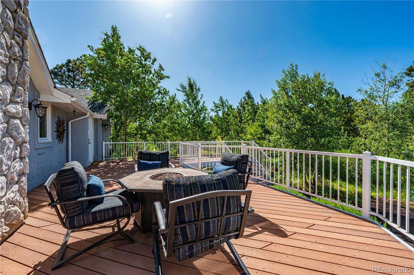Find us on...
Dashboard
- 5 Beds
- 4 Baths
- 3,664 Sqft
- 4.92 Acres
New Search X
17815 Saddlewood
Tucked away in the Canterbury East community of Monument, this rare custom ranch sits on five acres of forested, equestrian-friendly land—offering the perfect blend of privacy, space, and the convenience of top-rated District 38 schools. Monument is known for its small-town charm, mountain views, and quick access to both Denver and Colorado Springs, making it a sought-after place to call home. Lovingly owned by the same family for over 30 years, this 5-bedroom, 4-bath retreat was designed and cared for by a professional forester, who filled the property with diverse trees and lush vegetation. Inside, you’ll find over 3,850 square feet of living space, with bright open rooms, wood floors, and a sunken living area centered around a dramatic wood-burning fireplace. The updated kitchen, with its granite island and glass display cabinets, is built for gatherings, while the main-level primary suite offers peaceful views and its own private retreat. Step outside to a 633 sq. ft. composite deck with lighted steps, glass wind screens, and a built-in grill alcove—perfect for entertaining under Colorado skies. The walk-out lower level provides a second master suite, guest bedrooms, a family room with a gas fireplace, and its own stamped concrete patio featuring a tranquil fountain and lush landscaping. Outdoors, enjoy peaceful trails through your private forest, a fenced garden, and a lighted sport court designed for pickleball, basketball, tennis, or volleyball. This is Monument living at its best—space, serenity, and a home designed for making memories.
Listing Office: eXp Realty, LLC 
Essential Information
- MLS® #9953262
- Price$1,229,999
- Bedrooms5
- Bathrooms4.00
- Full Baths2
- Half Baths1
- Square Footage3,664
- Acres4.92
- Year Built1988
- TypeResidential
- Sub-TypeSingle Family Residence
- StatusActive
Community Information
- Address17815 Saddlewood
- SubdivisionCanterbury East
- CityMonument
- CountyEl Paso
- StateCO
- Zip Code80132
Amenities
- Parking Spaces3
- ParkingAsphalt, Oversized
- # of Garages3
Utilities
Electricity Connected, Natural Gas Connected
Interior
- HeatingForced Air
- CoolingNone
- FireplaceYes
- StoriesOne
Interior Features
Breakfast Bar, Ceiling Fan(s), Five Piece Bath, Granite Counters, Kitchen Island, Pantry, Primary Suite, Walk-In Closet(s)
Appliances
Cooktop, Dishwasher, Disposal, Double Oven, Down Draft, Refrigerator
Fireplaces
Basement, Gas, Living Room, Wood Burning
Exterior
- Lot DescriptionMany Trees, Meadow
- RoofComposition
Exterior Features
Private Yard, Tennis Court(s), Water Feature
School Information
- DistrictLewis-Palmer 38
- ElementaryRay E. Kilmer
- MiddleLewis-Palmer
- HighLewis-Palmer
Additional Information
- Date ListedJuly 3rd, 2025
Listing Details
 eXp Realty, LLC
eXp Realty, LLC
 Terms and Conditions: The content relating to real estate for sale in this Web site comes in part from the Internet Data eXchange ("IDX") program of METROLIST, INC., DBA RECOLORADO® Real estate listings held by brokers other than RE/MAX Professionals are marked with the IDX Logo. This information is being provided for the consumers personal, non-commercial use and may not be used for any other purpose. All information subject to change and should be independently verified.
Terms and Conditions: The content relating to real estate for sale in this Web site comes in part from the Internet Data eXchange ("IDX") program of METROLIST, INC., DBA RECOLORADO® Real estate listings held by brokers other than RE/MAX Professionals are marked with the IDX Logo. This information is being provided for the consumers personal, non-commercial use and may not be used for any other purpose. All information subject to change and should be independently verified.
Copyright 2025 METROLIST, INC., DBA RECOLORADO® -- All Rights Reserved 6455 S. Yosemite St., Suite 500 Greenwood Village, CO 80111 USA
Listing information last updated on November 2nd, 2025 at 12:03am MDT.

