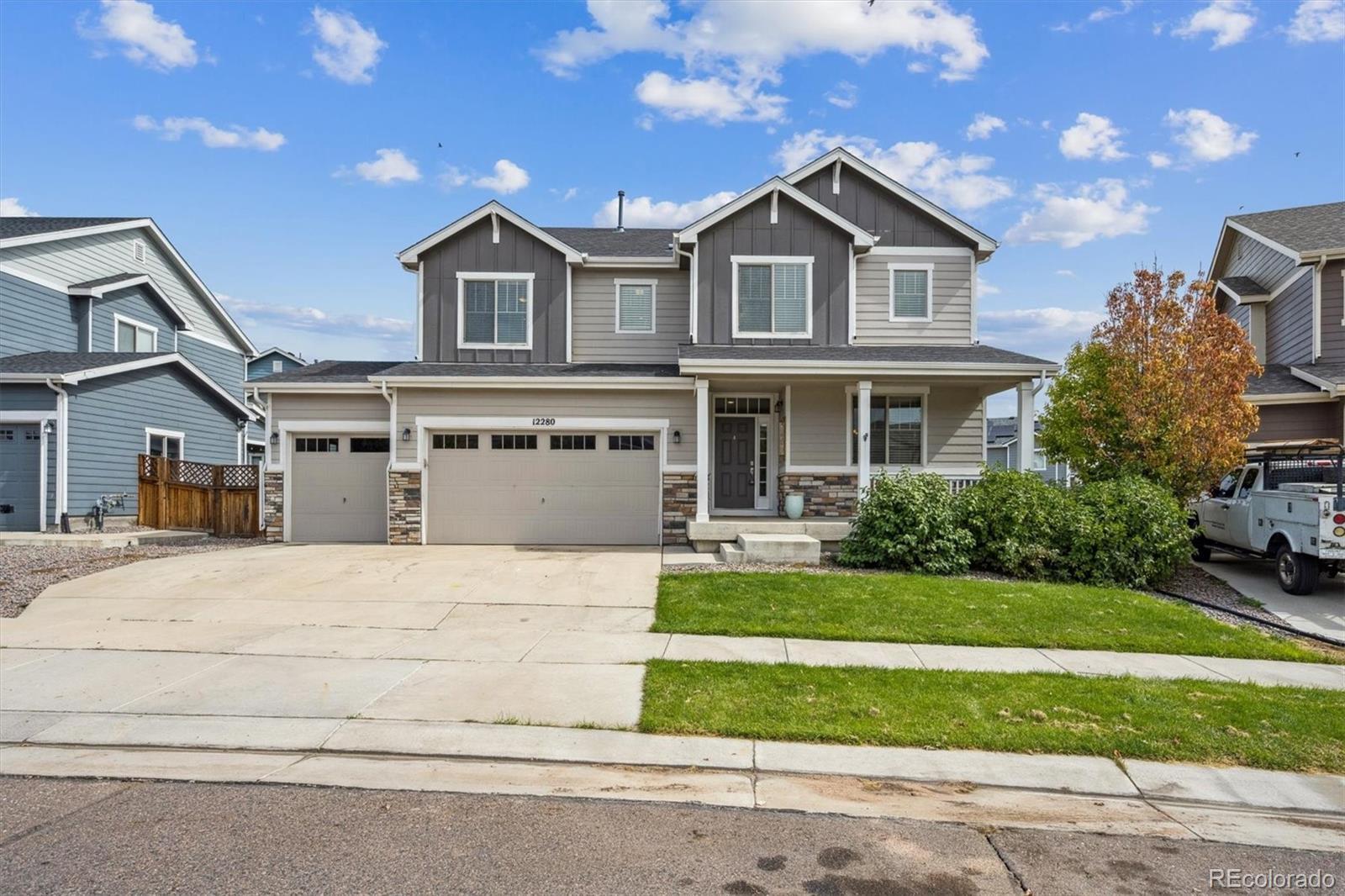Find us on...
Dashboard
- 4 Beds
- 3 Baths
- 2,553 Sqft
- .19 Acres
New Search X
12280 Idalia Place
Here is your opportunity to own a timeless 2-story home with a 3-car garage in The Village at an affordable price! Step into style and comfort in this beautifully appointed and spacious home featuring a gourmet kitchen, open floor plan and gleaming hardwood floors. The gourmet kitchen is a chef’s dream, complete with stainless steel appliances, a stylish backsplash, spacious island, and a walk-in pantry. A main floor bedroom offers flexible living options, while the mud room with built-in cubbies keeps everything organized. Upstairs, you'll find a cozy loft and three generously sized bedrooms, including a luxurious primary suite with dual sinks and a walk-in closet. Enjoy year-round comfort with ceiling fans and central air. Outdoor living shines with a covered front porch and a covered back patio enhanced by ambient lighting—perfect for entertaining. The fully fenced, oversized backyard includes a dedicated dog run and offers endless possibilities. Plus, the full unfinished basement is ready for your personal touch! The Village has its own neighborhood park, which is just a short walk away. Lots of opportunities for outdoor recreation nearby, like biking trails, Barr Lake State Park, and the Buffalo Run Golf Course. Quick access to I-76 and E-470. Close to restaurants and shops. Don't miss out on this one! Schedule your private showing today!
Listing Office: Lovato Realty 
Essential Information
- MLS® #9958104
- Price$629,500
- Bedrooms4
- Bathrooms3.00
- Full Baths2
- Square Footage2,553
- Acres0.19
- Year Built2017
- TypeResidential
- Sub-TypeSingle Family Residence
- StyleTraditional
- StatusActive
Community Information
- Address12280 Idalia Place
- SubdivisionThe Village
- CityCommerce City
- CountyAdams
- StateCO
- Zip Code80603
Amenities
- AmenitiesPark, Playground
- Parking Spaces3
- # of Garages3
Parking
Concrete, Exterior Access Door
Interior
- HeatingForced Air
- CoolingCentral Air
- StoriesTwo
Interior Features
Ceiling Fan(s), Granite Counters, High Ceilings, Open Floorplan, Pantry, Primary Suite, Smoke Free, Walk-In Closet(s)
Appliances
Dishwasher, Dryer, Microwave, Oven, Range, Refrigerator, Washer
Exterior
- WindowsDouble Pane Windows
- RoofComposition
- FoundationSlab
Exterior Features
Dog Run, Lighting, Private Yard, Rain Gutters
Lot Description
Landscaped, Sprinklers In Front, Sprinklers In Rear
School Information
- DistrictSchool District 27-J
- ElementaryHenderson
- MiddlePrairie View
- HighPrairie View
Additional Information
- Date ListedOctober 16th, 2025
Listing Details
 Lovato Realty
Lovato Realty
 Terms and Conditions: The content relating to real estate for sale in this Web site comes in part from the Internet Data eXchange ("IDX") program of METROLIST, INC., DBA RECOLORADO® Real estate listings held by brokers other than RE/MAX Professionals are marked with the IDX Logo. This information is being provided for the consumers personal, non-commercial use and may not be used for any other purpose. All information subject to change and should be independently verified.
Terms and Conditions: The content relating to real estate for sale in this Web site comes in part from the Internet Data eXchange ("IDX") program of METROLIST, INC., DBA RECOLORADO® Real estate listings held by brokers other than RE/MAX Professionals are marked with the IDX Logo. This information is being provided for the consumers personal, non-commercial use and may not be used for any other purpose. All information subject to change and should be independently verified.
Copyright 2025 METROLIST, INC., DBA RECOLORADO® -- All Rights Reserved 6455 S. Yosemite St., Suite 500 Greenwood Village, CO 80111 USA
Listing information last updated on October 22nd, 2025 at 2:48am MDT.






















