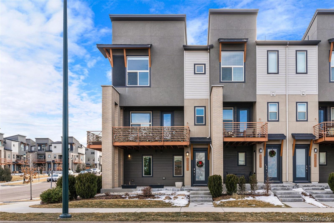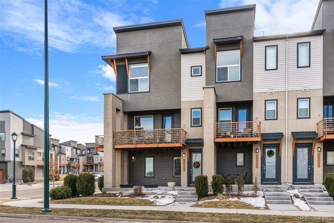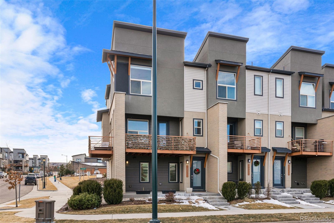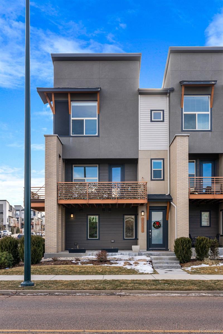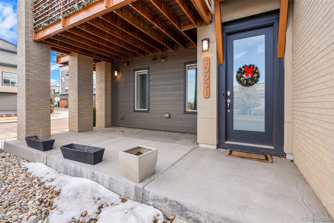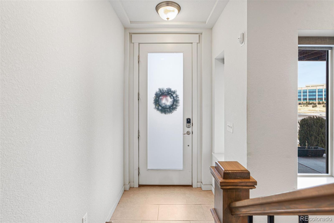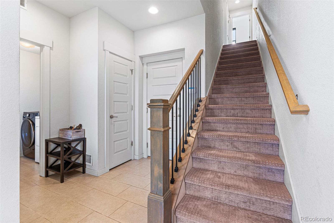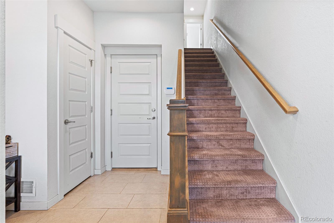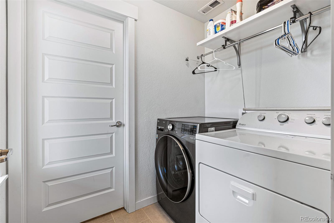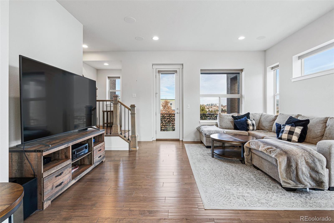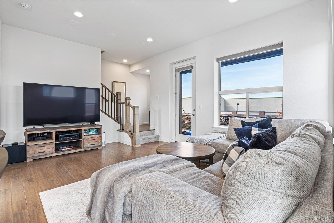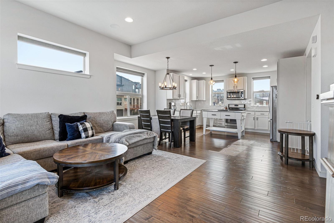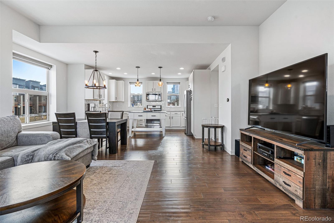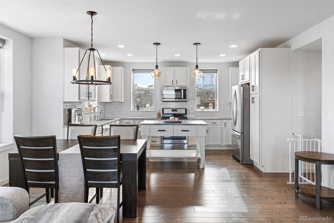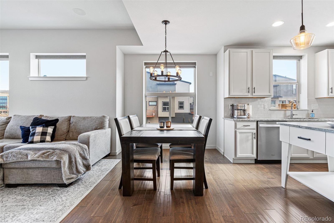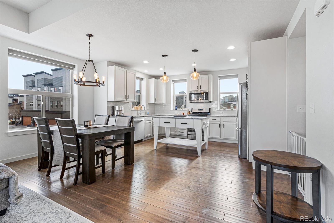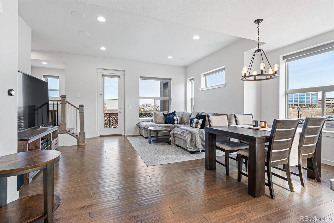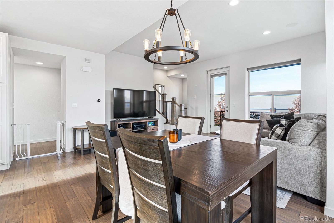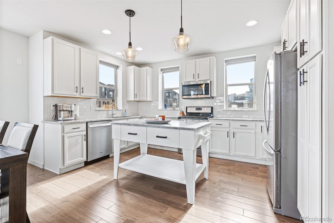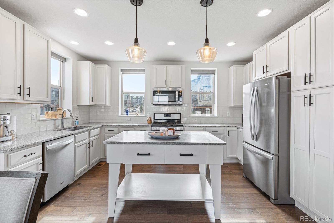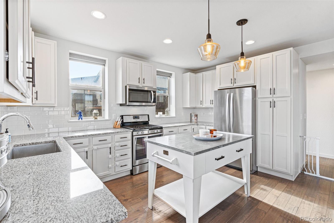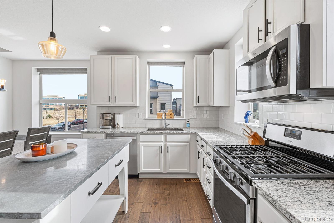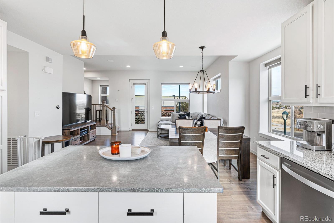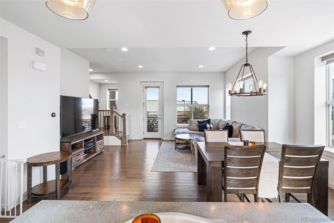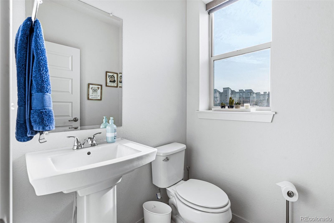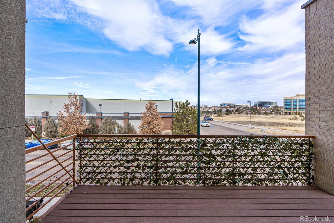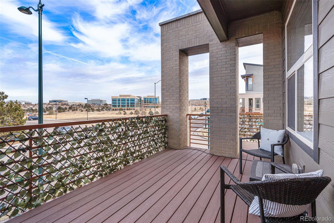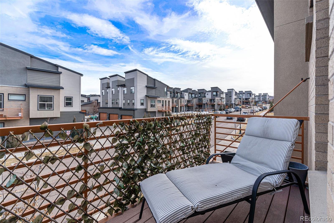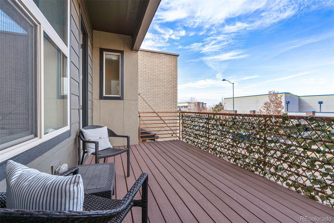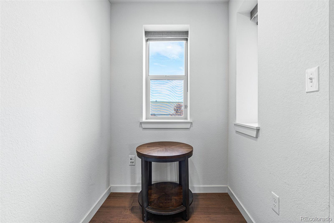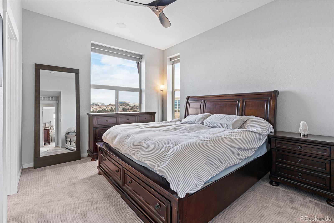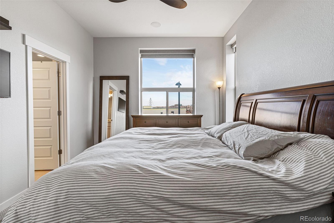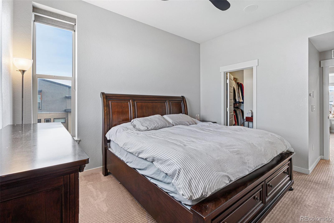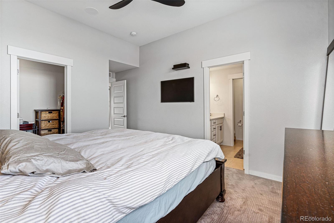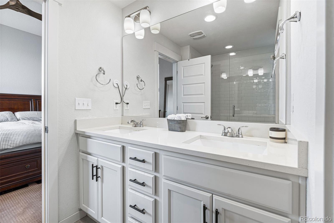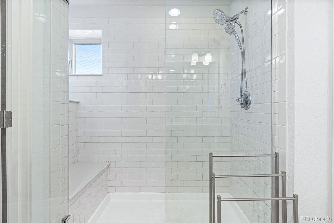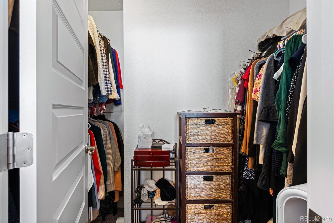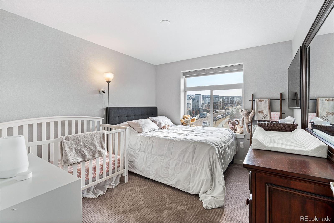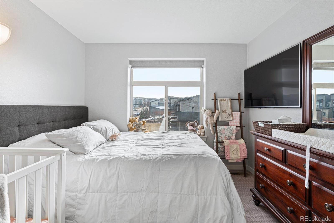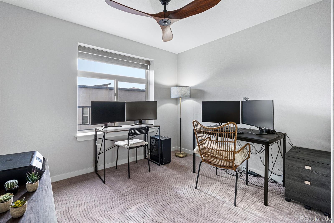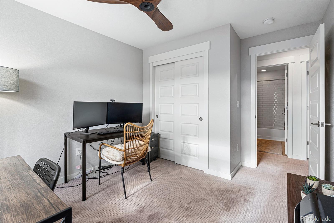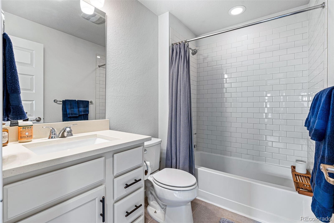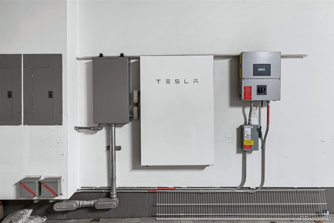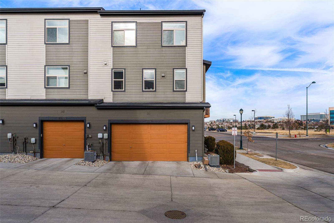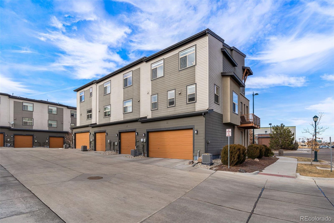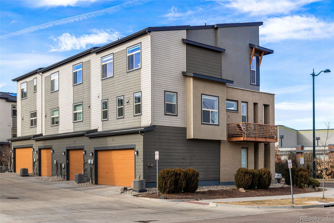Find us on...
Dashboard
- 3 Beds
- 3 Baths
- 1,369 Sqft
- ½ Acres
New Search X
10031 Townridge Lane
Urban Sophistication Meets Suburban Serenity at 10031 Town Ridge. Welcome home to an unparalleled lifestyle experience. This stunning, end-unit townhome in the prestigious Ridgegate neighborhood of Lone Tree seamlessly blends the peace of suburbia with the vibrant energy of city living. It’s the perfect sanctuary for those who want it all. Step into a bright and airy atmosphere where 1,369+ square feet of thoughtfully designed living space await. High ceilings and an open-concept floor plan are bathed in abundant natural light, creating an inviting environment ideal for both grand entertaining and quiet everyday living. The heart of the home is a chef-inspired kitchen, boasting modern finishes, sleek quartz countertops, stainless appliances, and ample cabinetry. This space flows effortlessly into the dining/living areas, ensuring you’re always connect to the conversation. Upstairs, the primary suite serves as a peaceful haven, complete with an ensuite bathroom and generous closet space. Two additional bedrooms offer ultimate flexibility—perfect for home office, a comfortable guest room, or growing family. A separate laundry room and an attached two-car garage add the functional convenience essential for modern life. Nestled in the vibrant Ridgegate community, this home puts Lone Tree's best amenities right at your doorstep. Enjoy immediate access to outdoor escapes like Belvedere and Prairie Sky Parks, the scenic Bluffs Regional Park Trail, the state-of-the-art Lone Tree Rec Center, and cultural experiences at the Lone Tree Arts Center. The location is a commuter’s dream. Minutes from your door, you’ll find premier shopping, dining, and entertainment options at Lincoln Commons, Park Meadows Mall, and Sky Ridge Medical Center. Quick access to I-25, C-470, and nearby Lone Tree Light Rail Station make trips to downtown Denver or DIA effortless. Don’t miss this rare opportunity to own an exceptional townhome in one of Lone Tree’s most desirable, connected neighborhoods
Listing Office: PMG Realty 
Essential Information
- MLS® #9959763
- Price$619,997
- Bedrooms3
- Bathrooms3.00
- Full Baths2
- Half Baths1
- Square Footage1,369
- Acres0.05
- Year Built2018
- TypeResidential
- Sub-TypeTownhouse
- StatusActive
Style
Contemporary, Mountain Contemporary, Urban Contemporary
Community Information
- Address10031 Townridge Lane
- SubdivisionRidgegate
- CityLone Tree
- CountyDouglas
- StateCO
- Zip Code80124
Amenities
- AmenitiesPlayground
- Parking Spaces2
- # of Garages2
Utilities
Cable Available, Electricity Connected, Internet Access (Wired), Natural Gas Connected, Phone Available
Parking
220 Volts, Concrete, Dry Walled, Finished Garage, Insulated Garage, Oversized, Smart Garage Door
Interior
- HeatingForced Air, Natural Gas, Solar
- CoolingCentral Air
- StoriesThree Or More
Interior Features
Ceiling Fan(s), Eat-in Kitchen, Entrance Foyer, High Ceilings, High Speed Internet, Kitchen Island, Open Floorplan, Pantry, Primary Suite, Quartz Counters, Smart Thermostat, Smoke Free, Solid Surface Counters, Vaulted Ceiling(s), Walk-In Closet(s), Wired for Data
Appliances
Dishwasher, Disposal, Dryer, Microwave, Oven, Range, Range Hood, Refrigerator, Smart Appliance(s), Tankless Water Heater, Washer
Exterior
- RoofShingle
- FoundationBlock, Slab, Structural
Exterior Features
Balcony, Barbecue, Gas Grill, Gas Valve, Rain Gutters, Smart Irrigation
Lot Description
Corner Lot, Fire Mitigation, Landscaped, Master Planned, Near Public Transit, Open Space, Sprinklers In Front
Windows
Triple Pane Windows, Window Coverings, Window Treatments
School Information
- DistrictDouglas RE-1
- ElementaryEagle Ridge
- MiddleCresthill
- HighHighlands Ranch
Additional Information
- Date ListedNovember 3rd, 2025
Listing Details
 PMG Realty
PMG Realty
 Terms and Conditions: The content relating to real estate for sale in this Web site comes in part from the Internet Data eXchange ("IDX") program of METROLIST, INC., DBA RECOLORADO® Real estate listings held by brokers other than RE/MAX Professionals are marked with the IDX Logo. This information is being provided for the consumers personal, non-commercial use and may not be used for any other purpose. All information subject to change and should be independently verified.
Terms and Conditions: The content relating to real estate for sale in this Web site comes in part from the Internet Data eXchange ("IDX") program of METROLIST, INC., DBA RECOLORADO® Real estate listings held by brokers other than RE/MAX Professionals are marked with the IDX Logo. This information is being provided for the consumers personal, non-commercial use and may not be used for any other purpose. All information subject to change and should be independently verified.
Copyright 2025 METROLIST, INC., DBA RECOLORADO® -- All Rights Reserved 6455 S. Yosemite St., Suite 500 Greenwood Village, CO 80111 USA
Listing information last updated on November 6th, 2025 at 2:48am MST.

