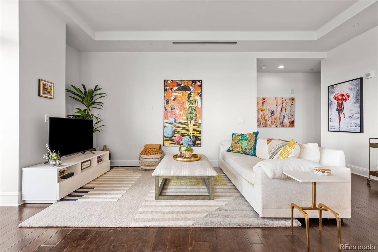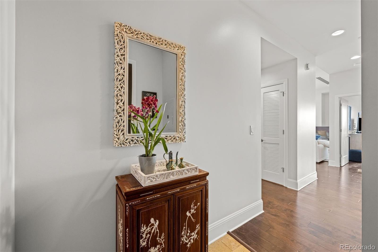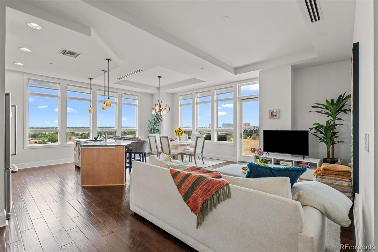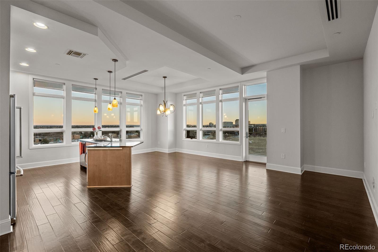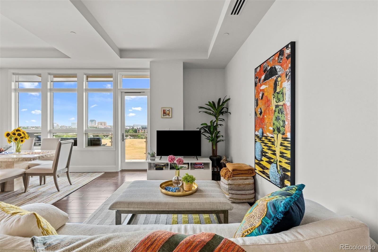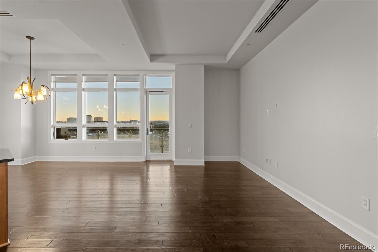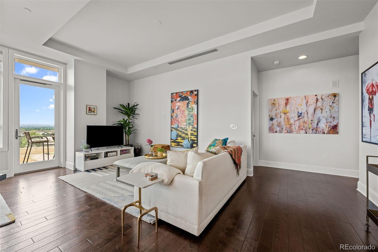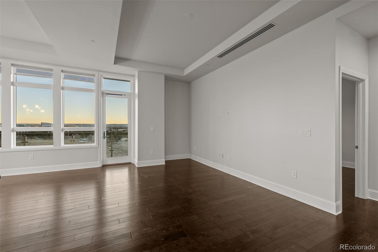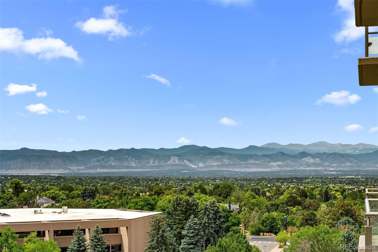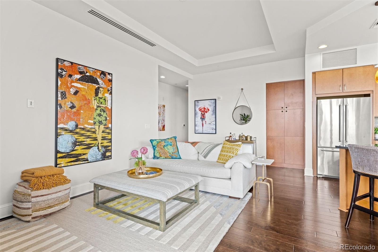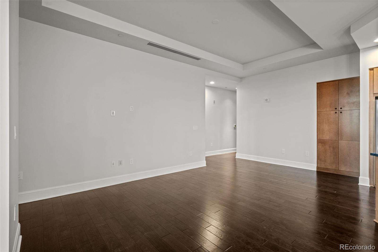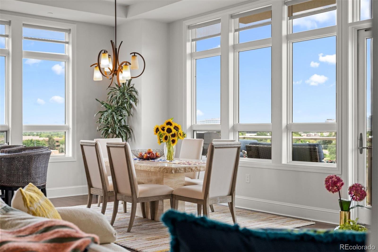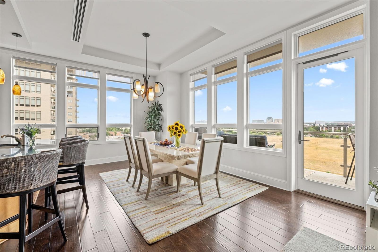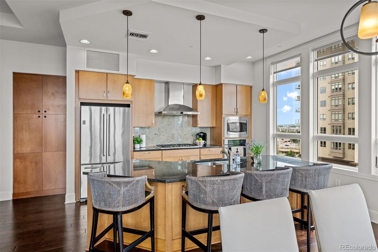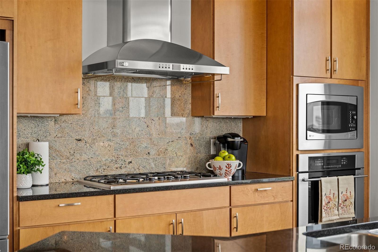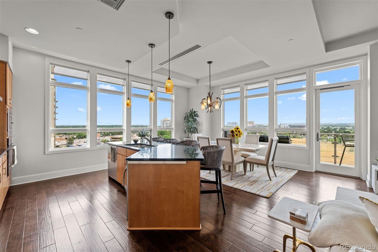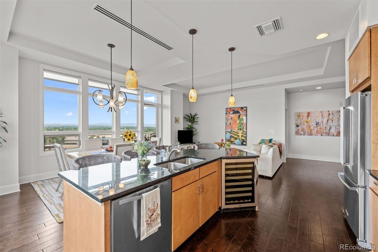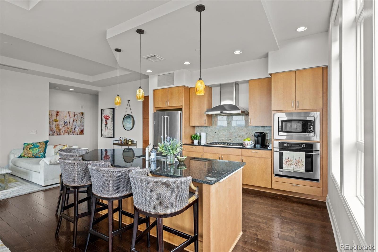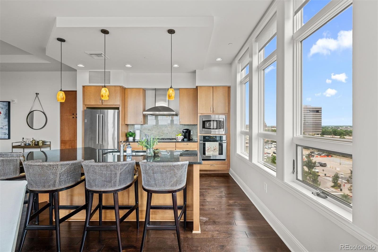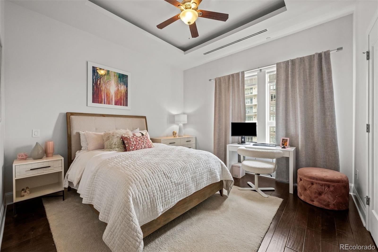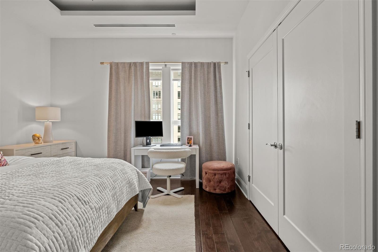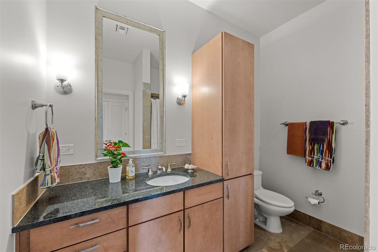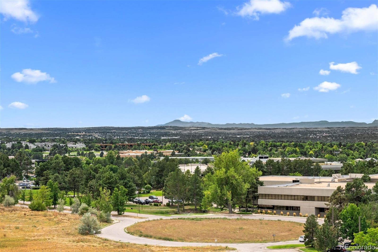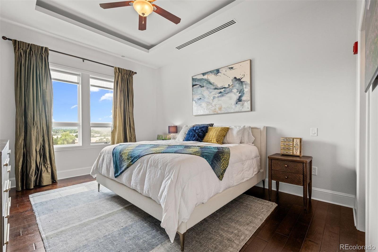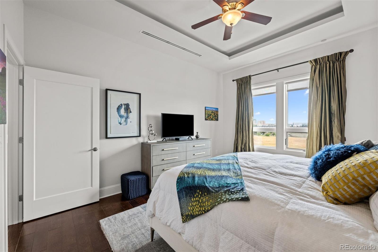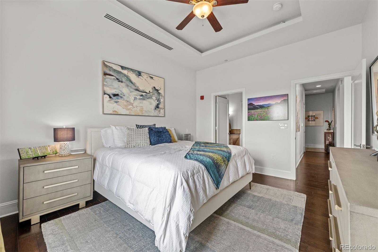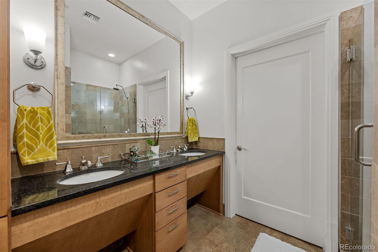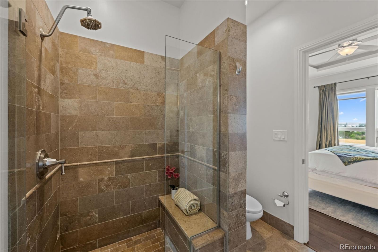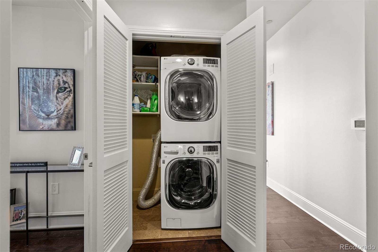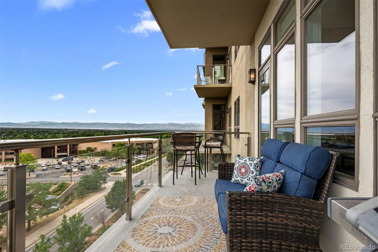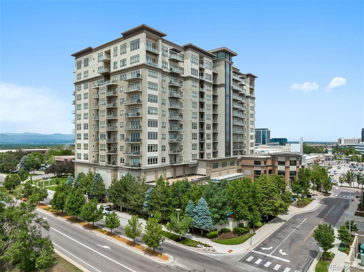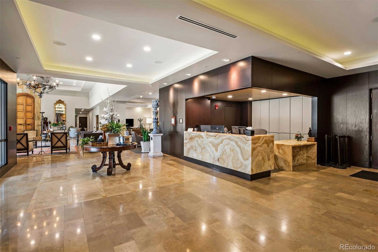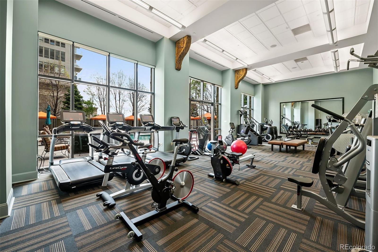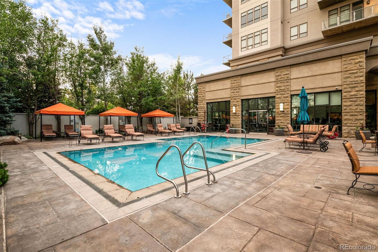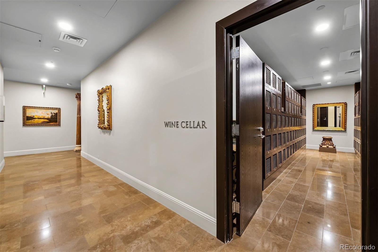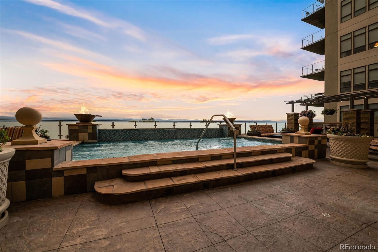Find us on...
Dashboard
- $1M Price
- 2 Beds
- 2 Baths
- 1,473 Sqft
New Search X
5455 Landmark Place 604
Bright, inviting, and cozy! This south-facing corner residence offers breathtaking views of both the mountains and the city. The spacious, open-concept living area is filled w/ natural light thanks to multiple large windows. Step out onto the south-facing balcony to relax or barbecue while taking in the stunning Colorado sunsets over Pikes Peak & the southern Front Range mountains. The kitchen is equipped with top-tier appliances and beautifully designed with light-stained wood cabinets, a pantry, and a contrasting granite backsplash and countertops. The kitchen island comfortably seats four, while the dining area is tucked between two sets of windows, offering a peaceful spot for meals. The generous living area provides plenty of space to unwind. The primary bedroom suite captures another spectacular view of Pikes Peak and features wood floors and a ceiling fan for added comfort. The en-suite bathroom includes a double vanity, a large stone-tiled shower, and plenty of cabinet storage. Right off the bath, you'll find a custom-designed closet with light wood finishes. The welcoming entryway includes a coat closet, and a hallway leads to the laundry closet, secondary bedroom, and bath. The secondary guest bedroom offers ample space for a large bed, nightstands, dresser, and even an office setup. The second bathroom is spacious, with plenty of counter space, storage, and a large tub/shower combo. Fresh white paint throughout brightens up the space. This residence includes two excellent parking spaces on the third level near the elevator, along with a large storage unit that’s easily accessible. As a resident of The Landmark, you’ll enjoy an array of luxury amenities, including a front desk, concierge, fitness centers, pools, spas, sauna/steam rooms, business centers, wine storage, card room, craft room, theater room, club room, library, and more. The Landmark complex is also home to an array of great restaurants, shops, fitness centers, and entertainment options.
Listing Office: SLIFER SMITH AND FRAMPTON REAL ESTATE 
Essential Information
- MLS® #9961316
- Price$1,035,000
- Bedrooms2
- Bathrooms2.00
- Full Baths1
- Square Footage1,473
- Acres0.00
- Year Built2008
- TypeResidential
- Sub-TypeCondominium
- StyleUrban Contemporary
- StatusActive
Community Information
- Address5455 Landmark Place 604
- SubdivisionThe Landmark
- CityGreenwood Village
- CountyArapahoe
- StateCO
- Zip Code80111
Amenities
- Parking Spaces2
- # of Garages2
- ViewCity, Mountain(s)
- Has PoolYes
- PoolOutdoor Pool
Amenities
Bike Storage, Business Center, Clubhouse, Concierge, Elevator(s), Fitness Center, Front Desk, On Site Management, Parking, Pool, Sauna, Security, Spa/Hot Tub, Storage
Utilities
Cable Available, Electricity Connected, Internet Access (Wired), Natural Gas Connected
Parking
Concrete, Exterior Access Door, Lighted
Interior
- HeatingHeat Pump
- CoolingCentral Air
- StoriesOne
Interior Features
Ceiling Fan(s), Eat-in Kitchen, Elevator, Entrance Foyer, Granite Counters, High Ceilings, Kitchen Island, No Stairs, Open Floorplan, Pantry, Primary Suite, Walk-In Closet(s)
Appliances
Cooktop, Dishwasher, Dryer, Microwave, Oven, Range Hood, Refrigerator, Washer, Wine Cooler
Exterior
- RoofOther
Exterior Features
Balcony, Fire Pit, Gas Grill, Gas Valve, Lighting, Spa/Hot Tub, Water Feature
Lot Description
Landscaped, Near Public Transit
Windows
Double Pane Windows, Window Coverings
School Information
- DistrictCherry Creek 5
- ElementaryGreenwood
- MiddleWest
- HighCherry Creek
Additional Information
- Date ListedJanuary 9th, 2025
Listing Details
SLIFER SMITH AND FRAMPTON REAL ESTATE
Office Contact
jvangilder@slifer.net,303-908-5325
 Terms and Conditions: The content relating to real estate for sale in this Web site comes in part from the Internet Data eXchange ("IDX") program of METROLIST, INC., DBA RECOLORADO® Real estate listings held by brokers other than RE/MAX Professionals are marked with the IDX Logo. This information is being provided for the consumers personal, non-commercial use and may not be used for any other purpose. All information subject to change and should be independently verified.
Terms and Conditions: The content relating to real estate for sale in this Web site comes in part from the Internet Data eXchange ("IDX") program of METROLIST, INC., DBA RECOLORADO® Real estate listings held by brokers other than RE/MAX Professionals are marked with the IDX Logo. This information is being provided for the consumers personal, non-commercial use and may not be used for any other purpose. All information subject to change and should be independently verified.
Copyright 2025 METROLIST, INC., DBA RECOLORADO® -- All Rights Reserved 6455 S. Yosemite St., Suite 500 Greenwood Village, CO 80111 USA
Listing information last updated on April 27th, 2025 at 6:33am MDT.

