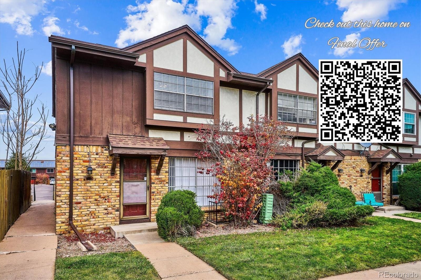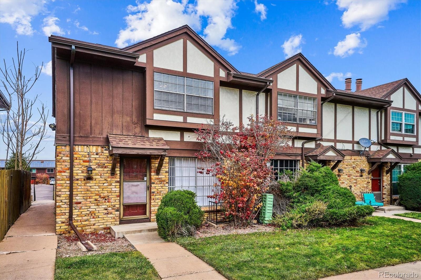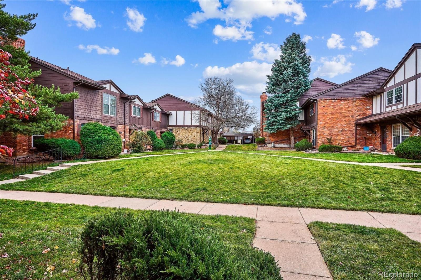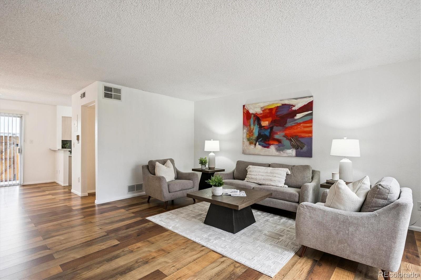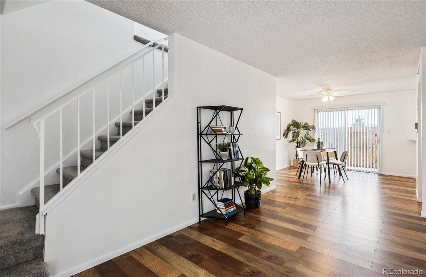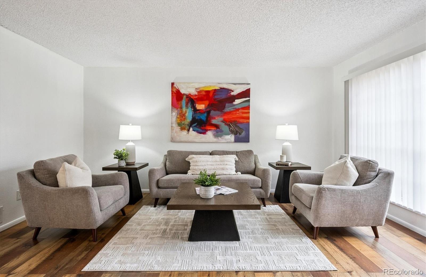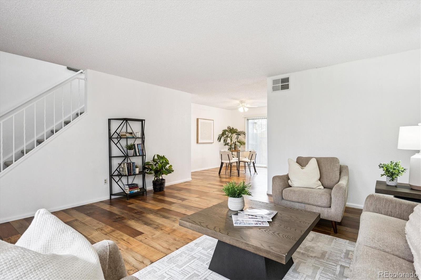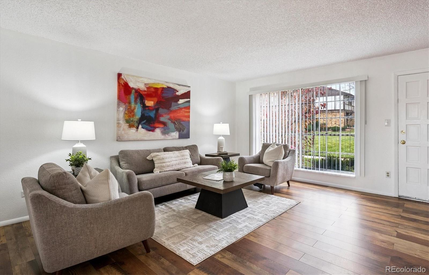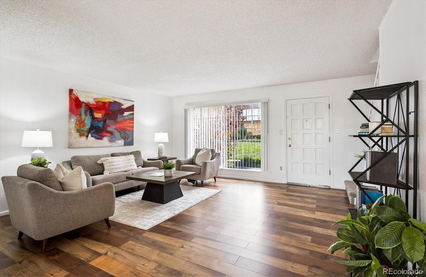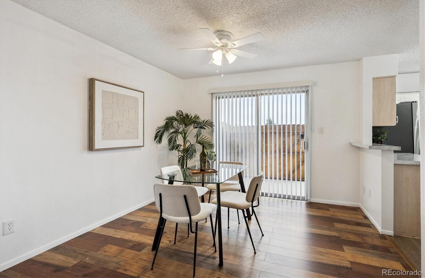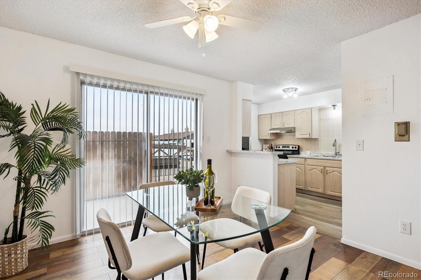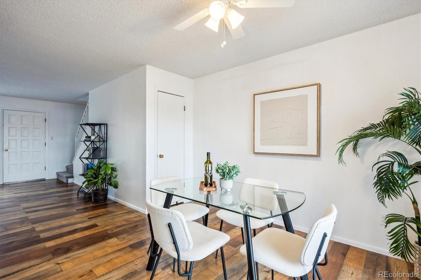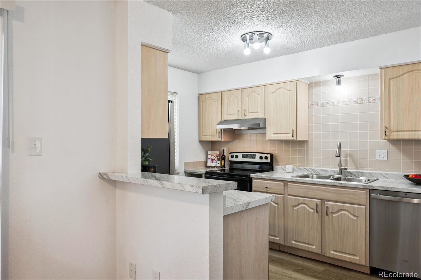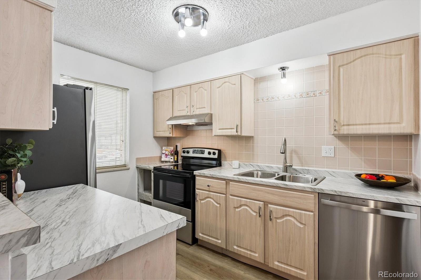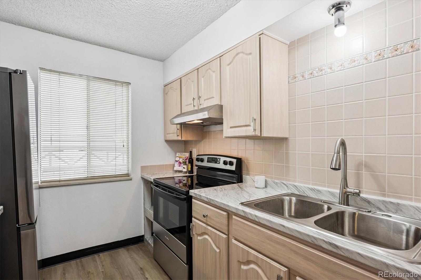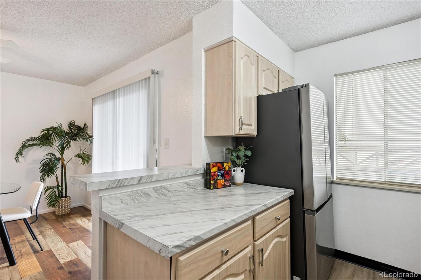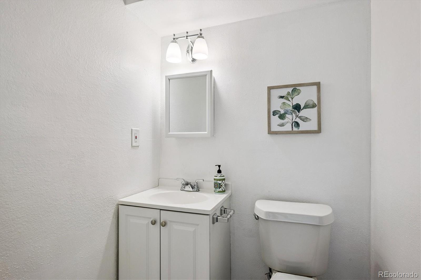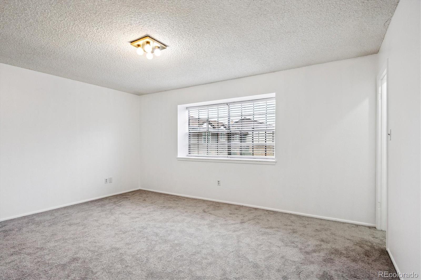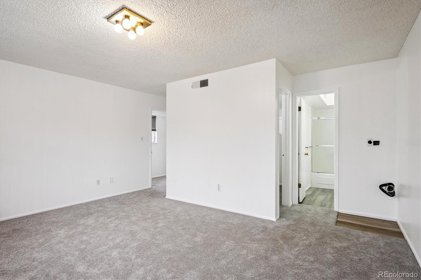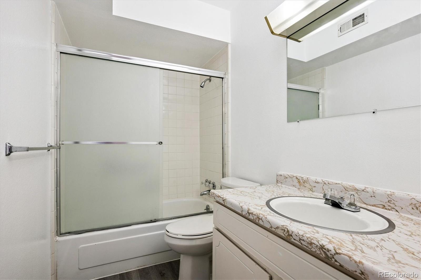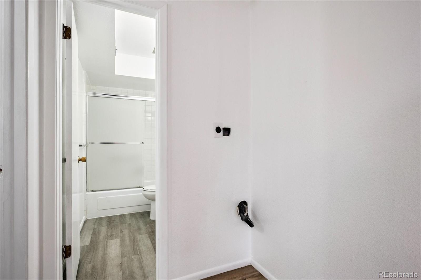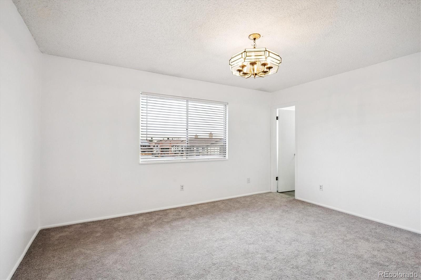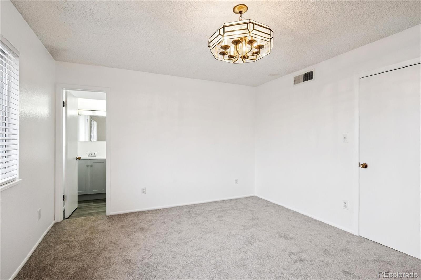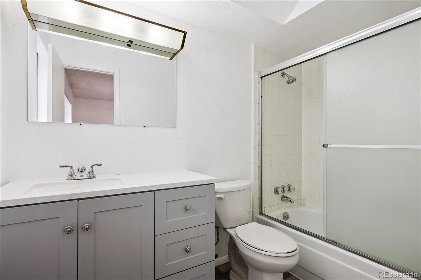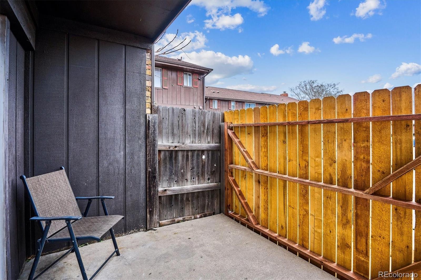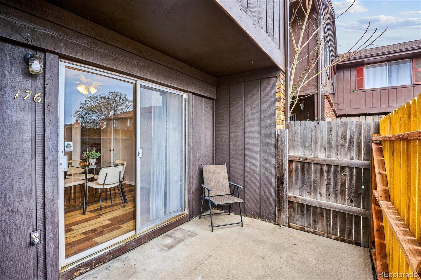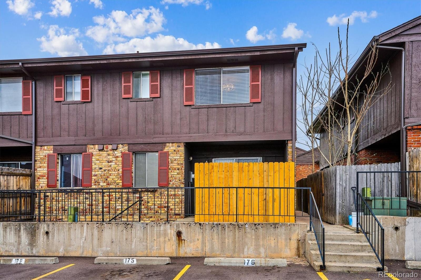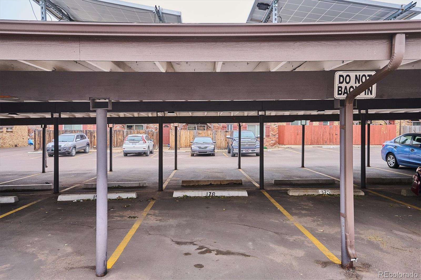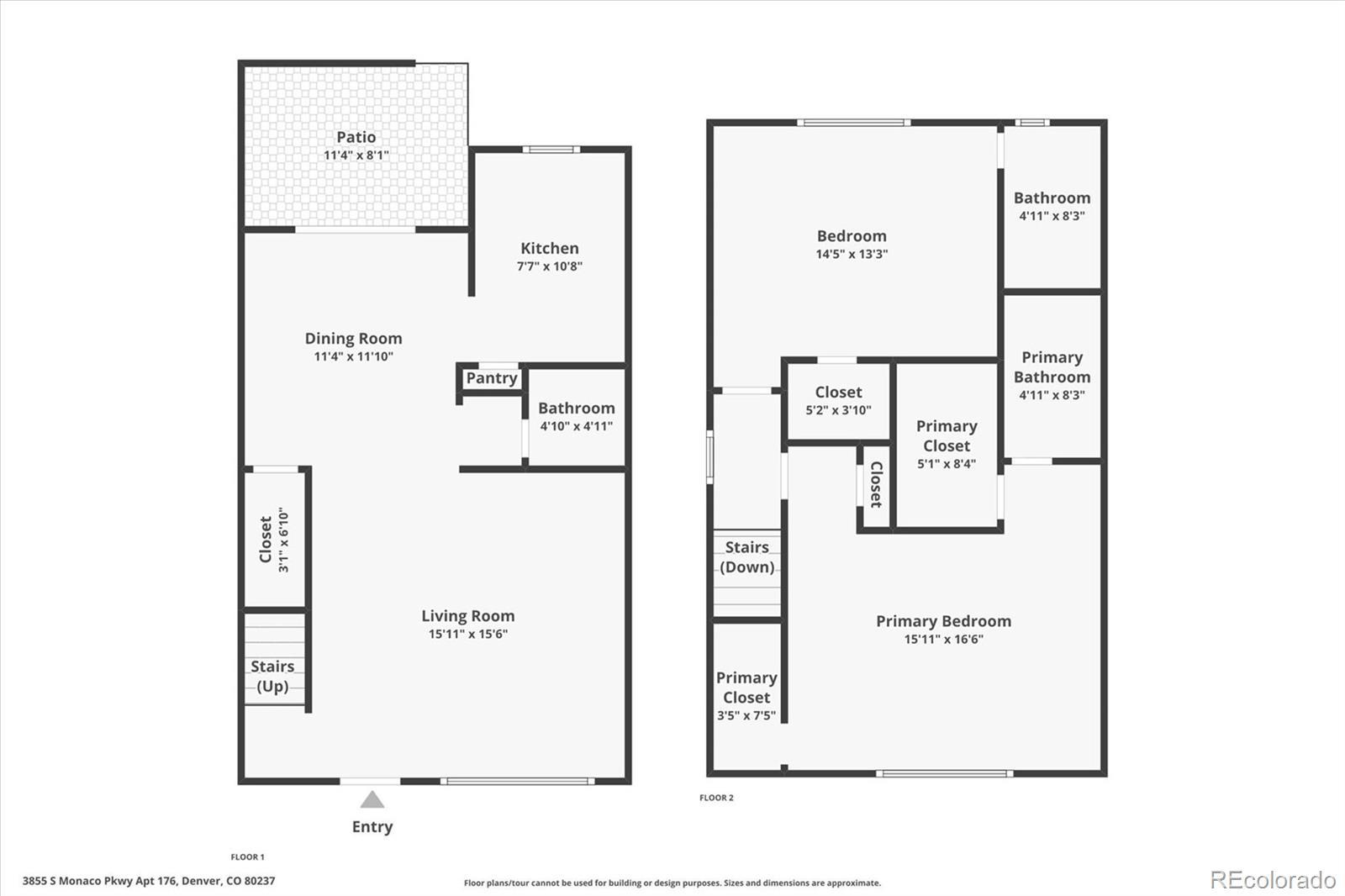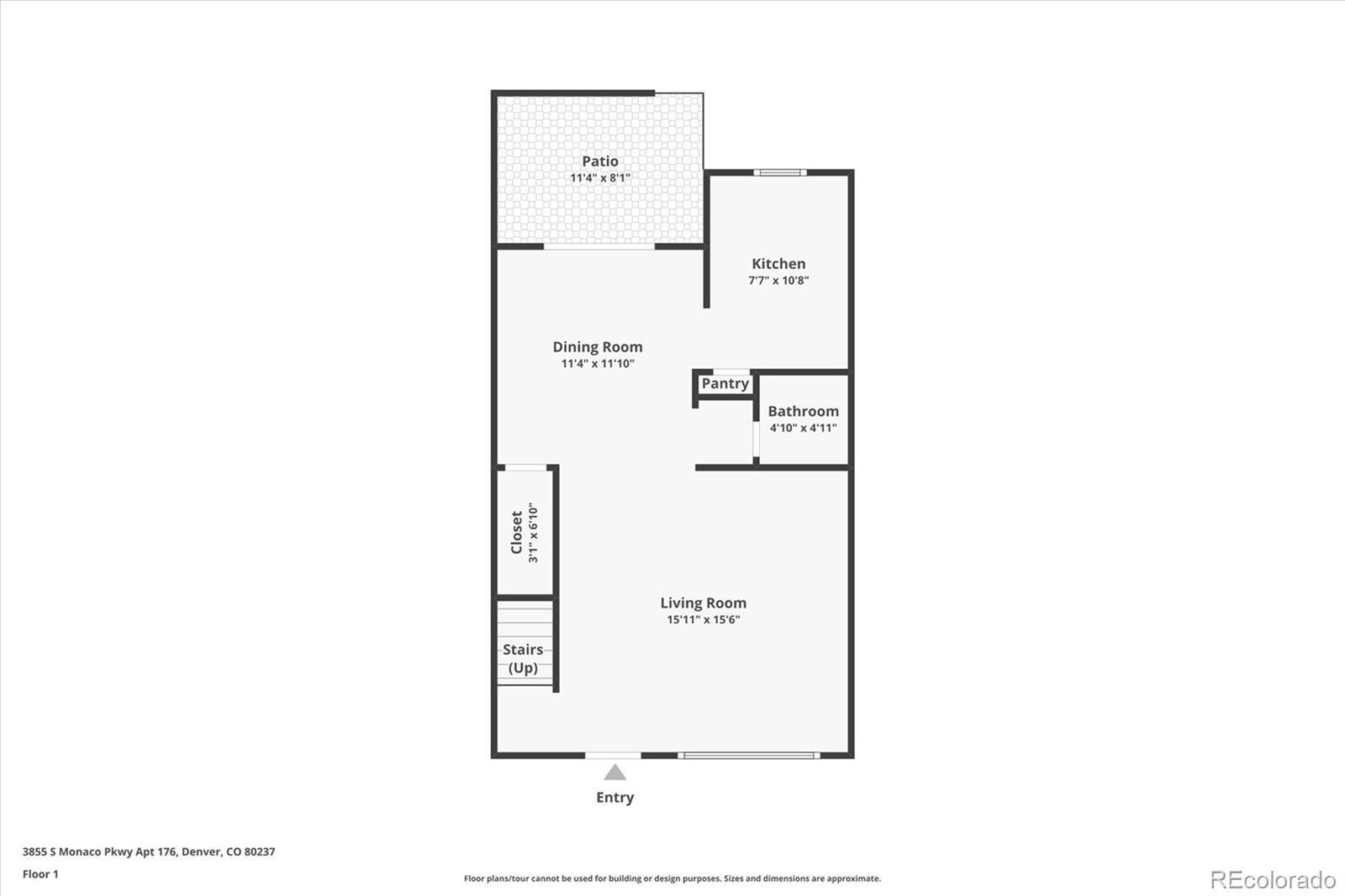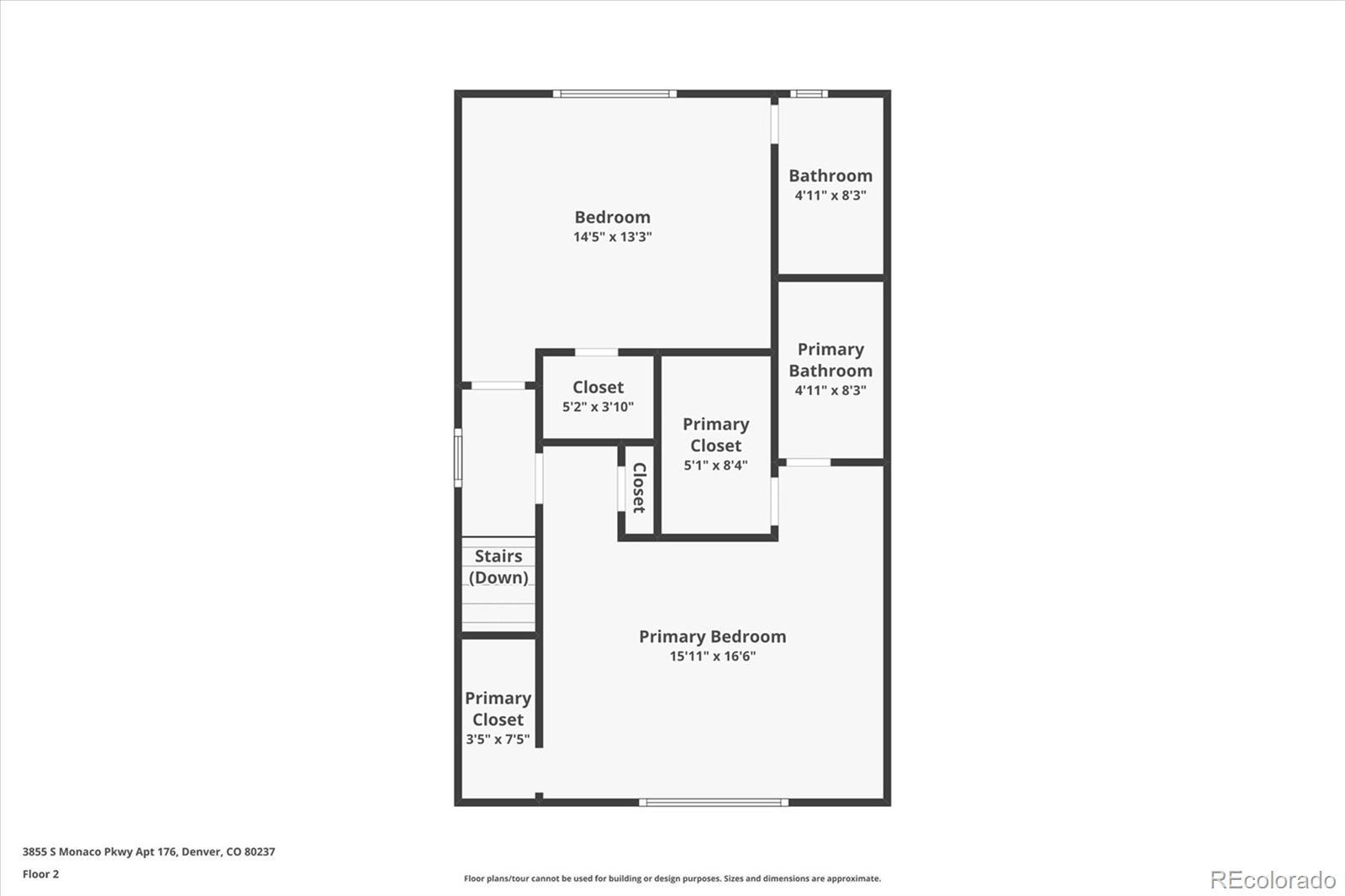Find us on...
Dashboard
- 2 Beds
- 3 Baths
- 1,316 Sqft
- 6.62 Acres
New Search X
3855 S Monaco Street 176
Welcome to the remodeled 2-bedroom, 3-bathroom condominium in the sought-after Cambridge Square community! This home is an ideal fit for first-time buyers, investors, or those seeking a desirable rental opportunity. This home has been thoughtfully updated and lives like a townhome, offering 2 spacious bedrooms, one including designated washer and dryer connections. Each bedroom features a private full bathroom and walk-in closet, plus a renovated main-level half bath. The updated interior features brand new window treatments, flooring, carpet, and fresh paint throughout the interior of the home. The sleek kitchen boasts updated countertops, cabinets and all brand new appliances. The kitchen graciously opens to an oversized living and dining room area. Enjoy outdoor living and privacy with a brand new fenced private back patio, perfect for relaxation or entertaining guests. Conveniently located directly behind the home are two designated parking spaces—one covered carport and one reserved spot—providing excellent parking convenience. Not only is this location highly sought after, this home offers fantastic convenience such as short walk to the Southmoor RTD station and provides easy access to I-25, Downtown, the DTC, and nearby shops, restaurants, and parks. Don't miss your opportunity to own this move-in ready home!
Listing Office: RE/MAX Professionals 
Essential Information
- MLS® #9963185
- Price$295,000
- Bedrooms2
- Bathrooms3.00
- Full Baths2
- Half Baths1
- Square Footage1,316
- Acres6.62
- Year Built1968
- TypeResidential
- Sub-TypeCondominium
- StatusActive
Community Information
- Address3855 S Monaco Street 176
- SubdivisionSouthmoor Park
- CityDenver
- CountyDenver
- StateCO
- Zip Code80237
Amenities
- Parking Spaces2
- ParkingAsphalt
Amenities
Clubhouse, Coin Laundry, Laundry, Pool
Utilities
Electricity Connected, Natural Gas Connected
Interior
- HeatingRadiant
- CoolingOther
- StoriesTwo
Interior Features
Built-in Features, Ceiling Fan(s), Eat-in Kitchen, Five Piece Bath, Laminate Counters, Open Floorplan, Primary Suite, Walk-In Closet(s)
Appliances
Cooktop, Dishwasher, Disposal, Oven, Range Hood, Refrigerator
Exterior
- Exterior FeaturesRain Gutters
- WindowsWindow Coverings
- RoofComposition
Lot Description
Corner Lot, Near Public Transit
School Information
- DistrictDenver 1
- ElementarySouthmoor
- MiddleHamilton
- HighThomas Jefferson
Additional Information
- Date ListedNovember 19th, 2025
- ZoningR-2-A
Listing Details
 RE/MAX Professionals
RE/MAX Professionals
 Terms and Conditions: The content relating to real estate for sale in this Web site comes in part from the Internet Data eXchange ("IDX") program of METROLIST, INC., DBA RECOLORADO® Real estate listings held by brokers other than RE/MAX Professionals are marked with the IDX Logo. This information is being provided for the consumers personal, non-commercial use and may not be used for any other purpose. All information subject to change and should be independently verified.
Terms and Conditions: The content relating to real estate for sale in this Web site comes in part from the Internet Data eXchange ("IDX") program of METROLIST, INC., DBA RECOLORADO® Real estate listings held by brokers other than RE/MAX Professionals are marked with the IDX Logo. This information is being provided for the consumers personal, non-commercial use and may not be used for any other purpose. All information subject to change and should be independently verified.
Copyright 2026 METROLIST, INC., DBA RECOLORADO® -- All Rights Reserved 6455 S. Yosemite St., Suite 500 Greenwood Village, CO 80111 USA
Listing information last updated on January 8th, 2026 at 2:48pm MST.

