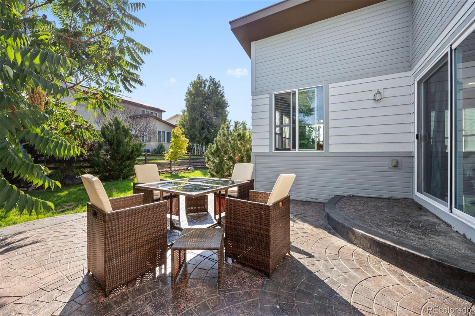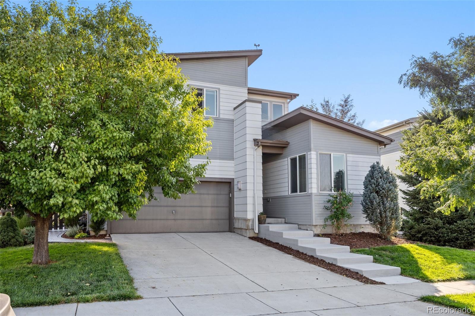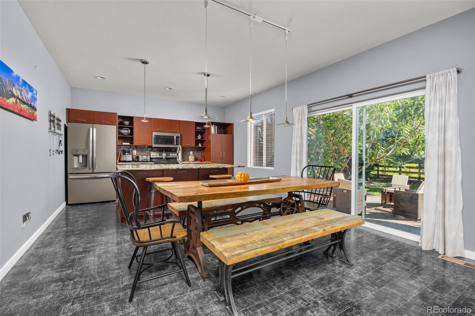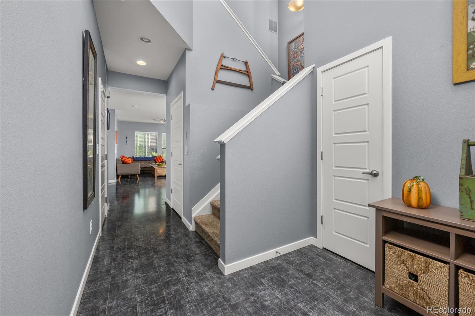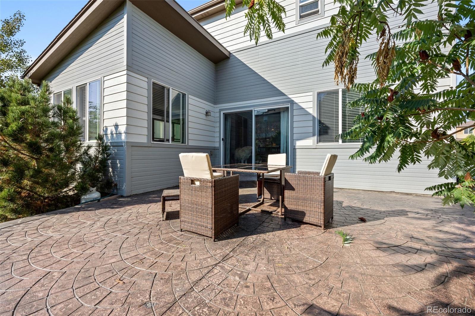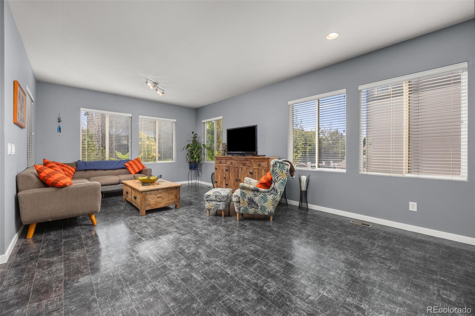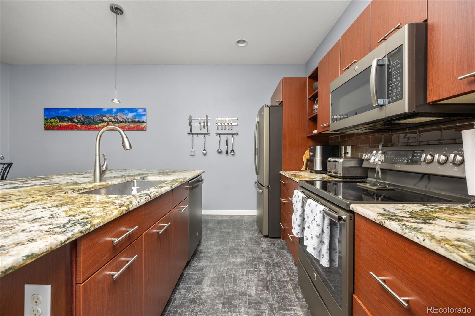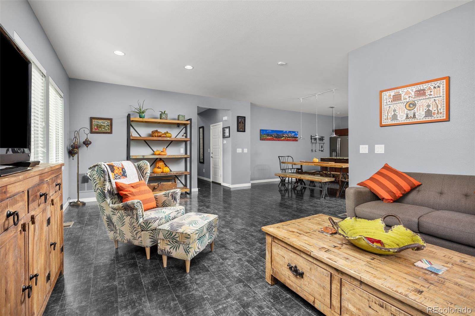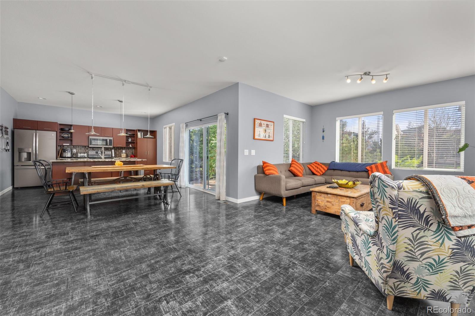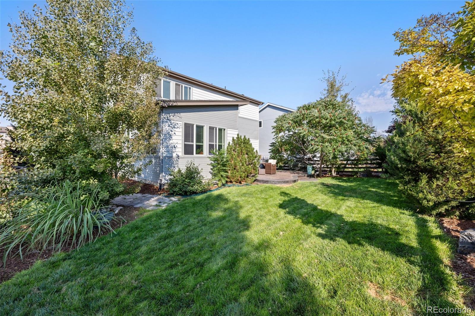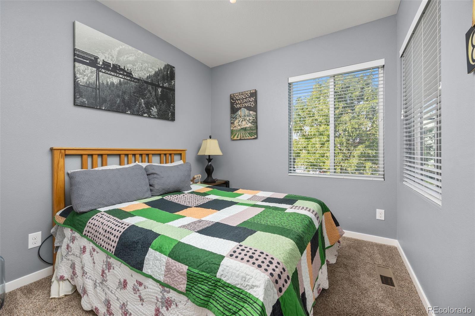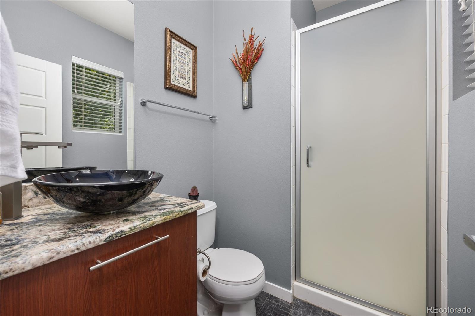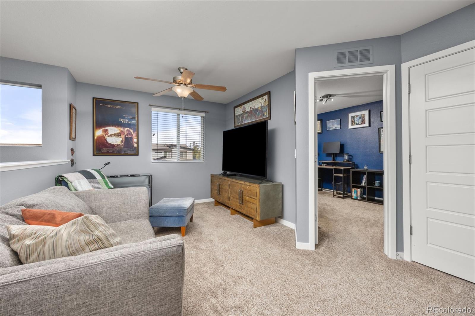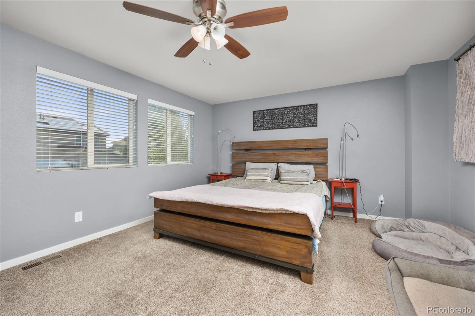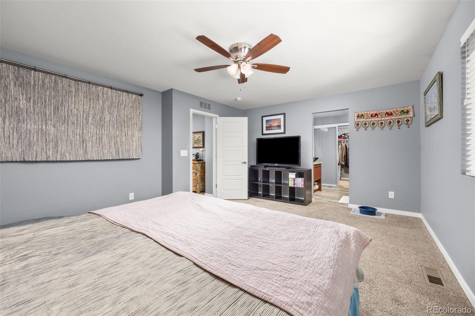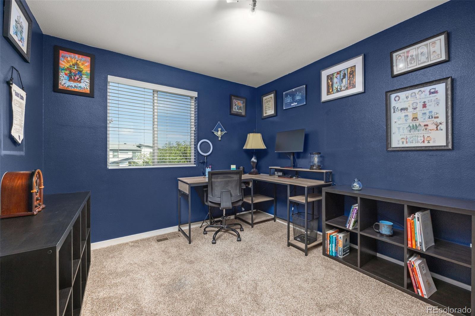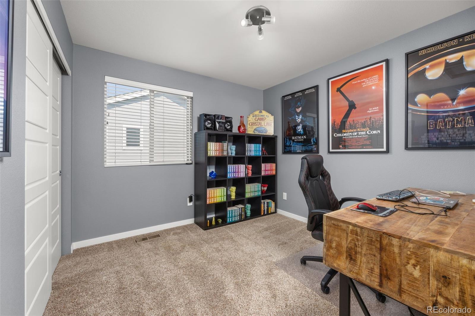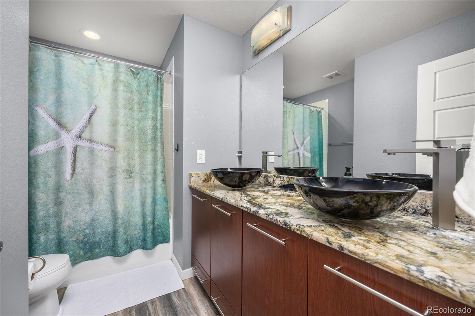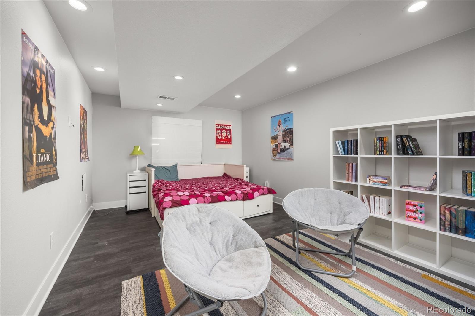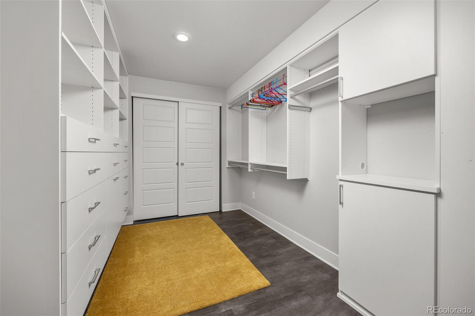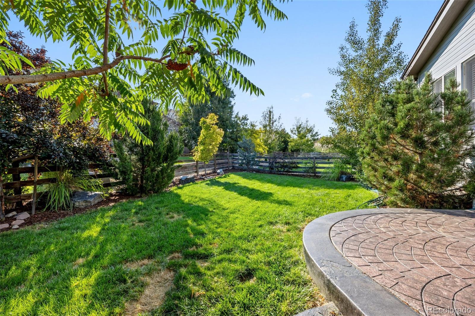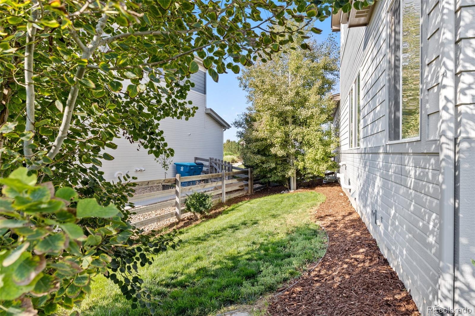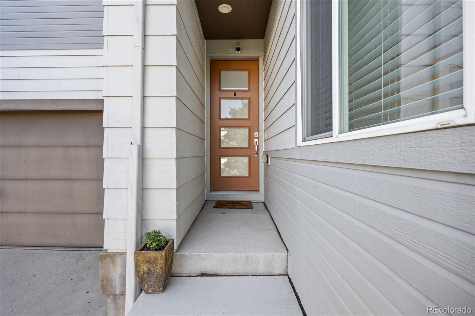Find us on...
Dashboard
- 5 Beds
- 4 Baths
- 2,933 Sqft
- .14 Acres
New Search X
10020 Richfield Street
Welcome home to this beautifully maintained 5-bedroom, 4-bath contemporary in the highly sought-after Reunion community! Designed for today’s lifestyle, this spacious and light-filled home offers room for everyone — plus a finished basement that’s perfect for guests, extended family, or a private retreat. Enjoy effortless living with an open-concept main floor featuring a bright great room, dining area, and a modern kitchen with granite countertops, stainless steel appliances, and a large center island made for gathering. Upstairs, you’ll find a generous loft, convenient laundry, two secondary bedrooms, a full bath, and a relaxing primary suite with a walk-in closet and private ¾ bath. An additional main-level bedroom and bath provide even more flexibility for guests or a home office. Step outside to one of this home’s standout features — a larger, landscaped backyard with a stamped concrete patio and mature trees offering beauty and privacy you won’t find in new builds. It’s the perfect spot to unwind, entertain, or simply enjoy your space. Skip the hassle of construction and move right into this turn-key home, complete with established charm and all the perks of Reunion living — pools, fitness center, parks, trails, and easy access to shopping, Denver, and DIA
Listing Office: Compass - Denver 
Essential Information
- MLS® #9966979
- Price$547,500
- Bedrooms5
- Bathrooms4.00
- Full Baths1
- Square Footage2,933
- Acres0.14
- Year Built2010
- TypeResidential
- Sub-TypeSingle Family Residence
- StyleContemporary
- StatusActive
Community Information
- Address10020 Richfield Street
- SubdivisionReunion
- CityCommerce City
- CountyAdams
- StateCO
- Zip Code80022
Amenities
- Parking Spaces2
- # of Garages2
Amenities
Clubhouse, Fitness Center, Park, Playground, Pool, Trail(s)
Interior
- HeatingForced Air
- CoolingCentral Air
- StoriesTwo
Interior Features
Granite Counters, High Ceilings, Kitchen Island, Primary Suite, Walk-In Closet(s)
Appliances
Dishwasher, Disposal, Dryer, Range, Refrigerator, Self Cleaning Oven, Washer
Exterior
- Exterior FeaturesGarden
- RoofShingle
Lot Description
Landscaped, Sprinklers In Front, Sprinklers In Rear
School Information
- DistrictSchool District 27-J
- ElementarySouthlawn
- MiddleOtho Stuart
- HighPrairie View
Additional Information
- Date ListedSeptember 4th, 2025
Listing Details
 Compass - Denver
Compass - Denver
 Terms and Conditions: The content relating to real estate for sale in this Web site comes in part from the Internet Data eXchange ("IDX") program of METROLIST, INC., DBA RECOLORADO® Real estate listings held by brokers other than RE/MAX Professionals are marked with the IDX Logo. This information is being provided for the consumers personal, non-commercial use and may not be used for any other purpose. All information subject to change and should be independently verified.
Terms and Conditions: The content relating to real estate for sale in this Web site comes in part from the Internet Data eXchange ("IDX") program of METROLIST, INC., DBA RECOLORADO® Real estate listings held by brokers other than RE/MAX Professionals are marked with the IDX Logo. This information is being provided for the consumers personal, non-commercial use and may not be used for any other purpose. All information subject to change and should be independently verified.
Copyright 2025 METROLIST, INC., DBA RECOLORADO® -- All Rights Reserved 6455 S. Yosemite St., Suite 500 Greenwood Village, CO 80111 USA
Listing information last updated on December 9th, 2025 at 9:18pm MST.

