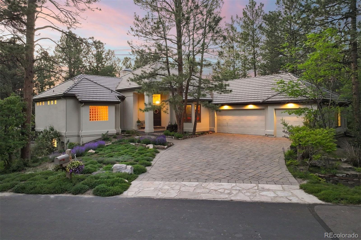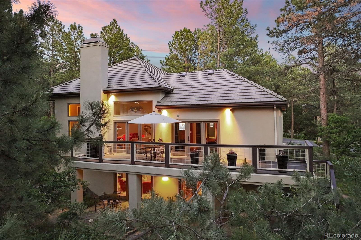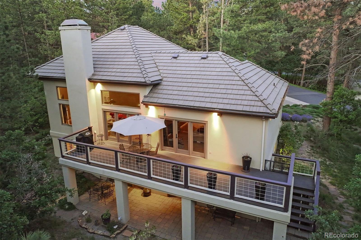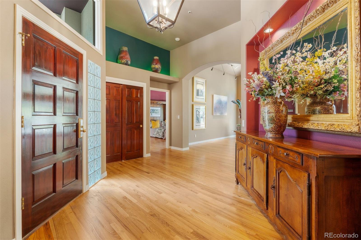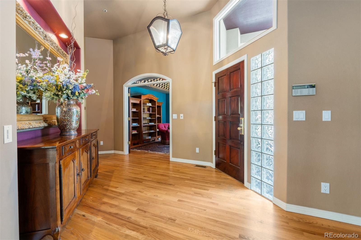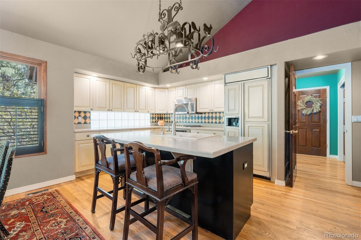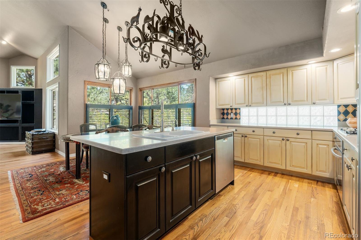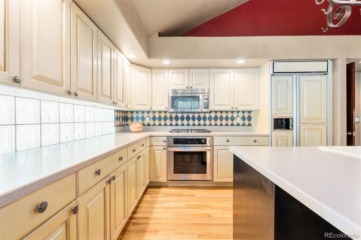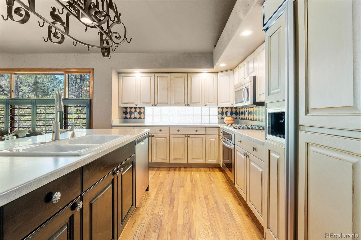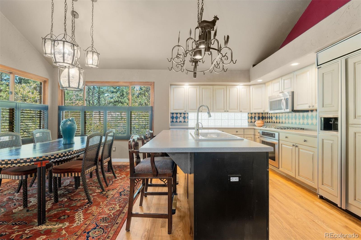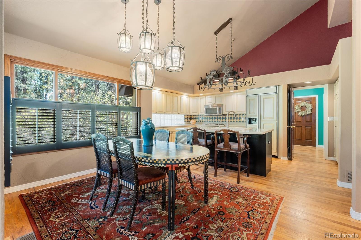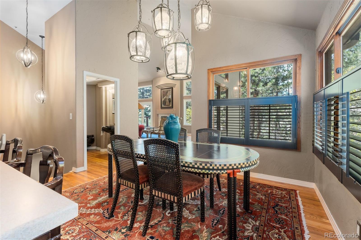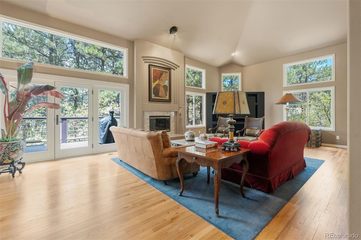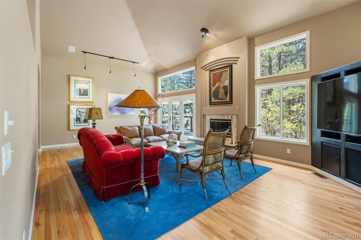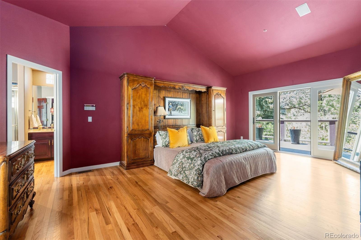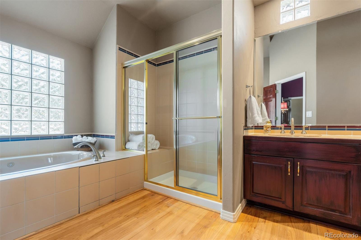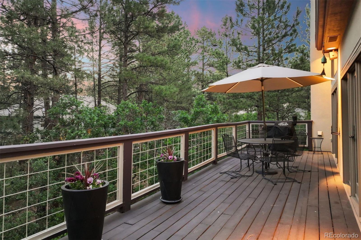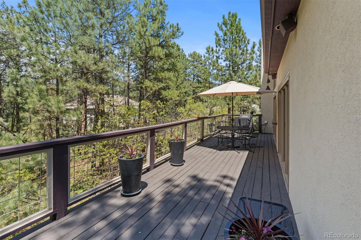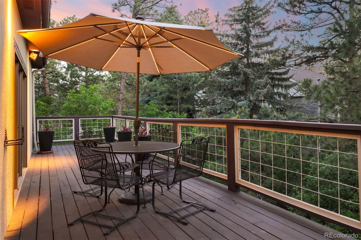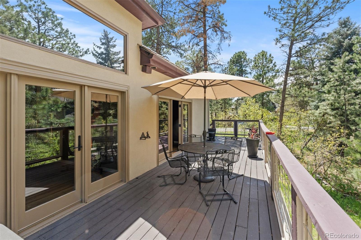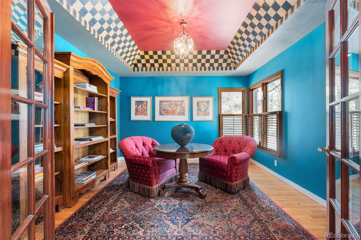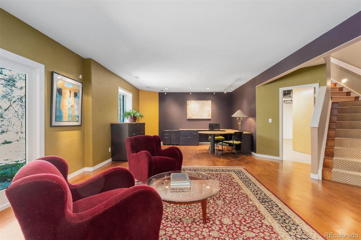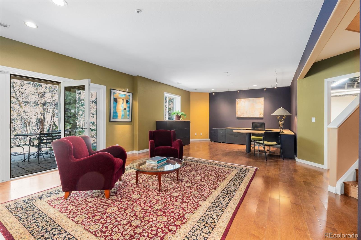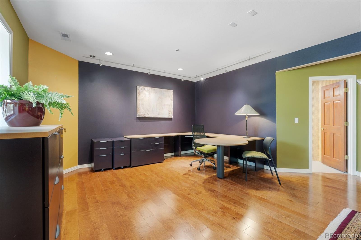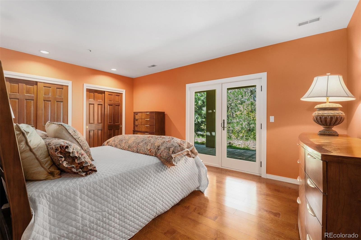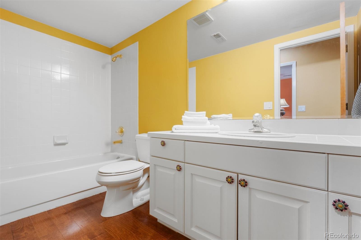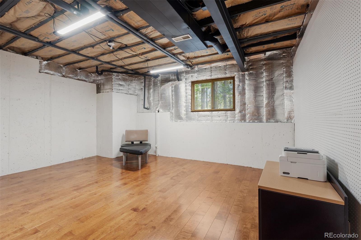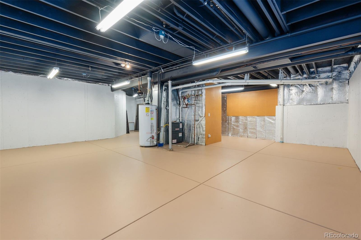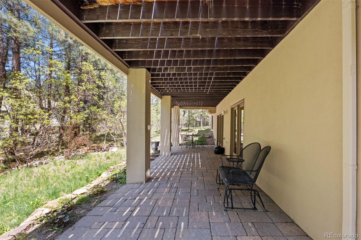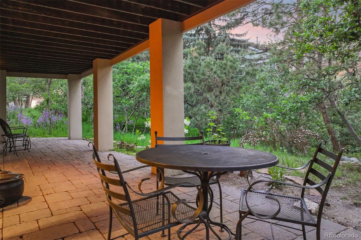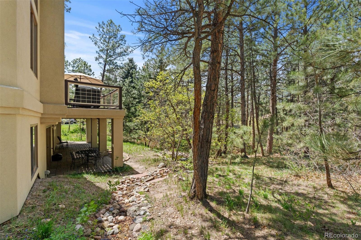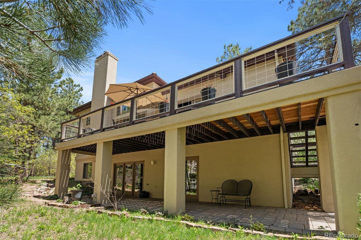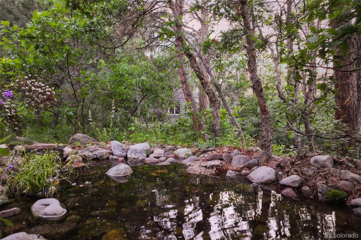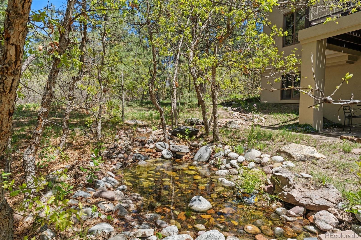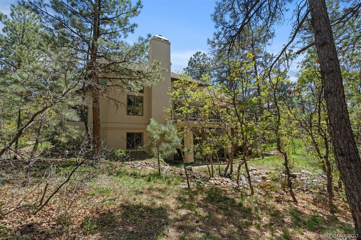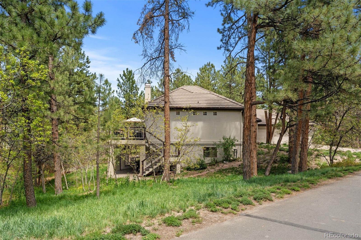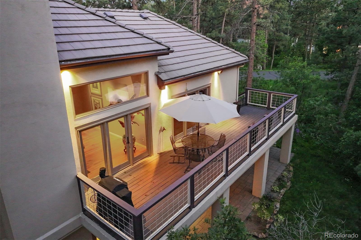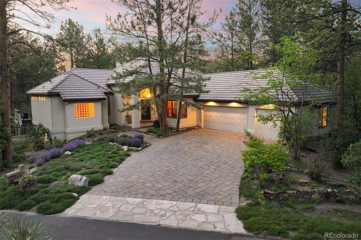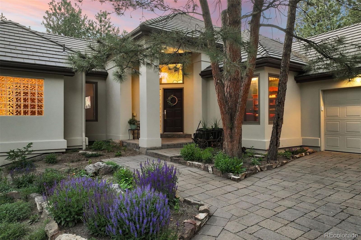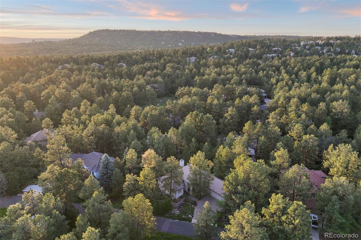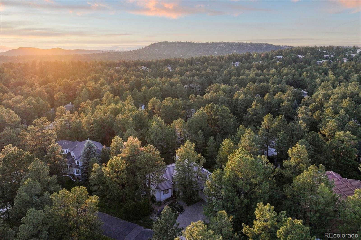Find us on...
Dashboard
- 2 Beds
- 3 Baths
- 2,896 Sqft
- .36 Acres
New Search X
474 Silbrico Way
Tucked into a serene grove of towering Ponderosa Pines, this custom residence offers a rare opportunity to enjoy the beauty of Colorado living in one of the area’s most sought-after gated communities—The Village at Castle Pines. With timeless architecture and a layout designed for comfort and connection to nature, this home welcomes you with a natural paver driveway and a three-car finished garage. Inside, the main level features hardwood floors, soaring ceilings, and expansive windows that frame the surrounding trees. The living room, anchored by a gas fireplace and built-in entertainment center, opens to a large deck that runs the length of the home—ideal for enjoying peaceful mornings and golden-hour gatherings. The main-level primary suite offers private deck access, a spacious five-piece bath, and a walk-in closet. The kitchen includes an island with seating, a pantry cupboard, a built-in desk, and an adjacent eat-in dining space. A formal study with treetop views and a powder bath complete the main level. The finished walkout lower level offers a large recreation space with access to a natural stone patio and a tranquil water feature that flows into a pond. A guest bedroom, full bath, and an additional room with the potential for a third or fourth bedroom or flex space provide room to grow. Residents of The Village at Castle Pines enjoy 24/7 gated security, miles of walking trails, multiple pools, fitness center, tennis and pickleball courts, playgrounds, and a vibrant social calendar—all just minutes from Denver and the mountains. This home is ready for its next chapter. Come and imagine the possibilities.
Listing Office: LIV Sotheby's International Realty 
Essential Information
- MLS® #9967356
- Price$1,200,000
- Bedrooms2
- Bathrooms3.00
- Full Baths2
- Half Baths1
- Square Footage2,896
- Acres0.36
- Year Built1992
- TypeResidential
- Sub-TypeSingle Family Residence
- StyleTraditional
- StatusActive
Community Information
- Address474 Silbrico Way
- SubdivisionCastle Pines Village
- CityCastle Rock
- CountyDouglas
- StateCO
- Zip Code80108
Amenities
- Parking Spaces3
- ParkingBrick Driveway, Oversized
- # of Garages3
Amenities
Clubhouse, Fitness Center, Garden Area, Gated, Park, Parking, Playground, Pond Seasonal, Pool, Sauna, Security, Spa/Hot Tub, Tennis Court(s), Trail(s)
Utilities
Electricity Connected, Natural Gas Connected
Interior
- HeatingForced Air
- CoolingCentral Air
- FireplaceYes
- # of Fireplaces1
- FireplacesGas Log, Great Room
- StoriesOne
Interior Features
Breakfast Bar, Built-in Features, Eat-in Kitchen, Entrance Foyer, Five Piece Bath, High Ceilings, Kitchen Island, Pantry, Primary Suite, Smoke Free, Vaulted Ceiling(s), Walk-In Closet(s)
Appliances
Dishwasher, Disposal, Dryer, Gas Water Heater, Microwave, Range, Refrigerator, Self Cleaning Oven, Washer
Exterior
- RoofSlate
Exterior Features
Balcony, Lighting, Rain Gutters, Water Feature
Lot Description
Irrigated, Landscaped, Many Trees, Sprinklers In Front, Sprinklers In Rear
Windows
Bay Window(s), Double Pane Windows, Window Treatments
School Information
- DistrictDouglas RE-1
- ElementaryBuffalo Ridge
- MiddleRocky Heights
- HighRock Canyon
Additional Information
- Date ListedMay 22nd, 2025
- ZoningPDU
Listing Details
LIV Sotheby's International Realty
 Terms and Conditions: The content relating to real estate for sale in this Web site comes in part from the Internet Data eXchange ("IDX") program of METROLIST, INC., DBA RECOLORADO® Real estate listings held by brokers other than RE/MAX Professionals are marked with the IDX Logo. This information is being provided for the consumers personal, non-commercial use and may not be used for any other purpose. All information subject to change and should be independently verified.
Terms and Conditions: The content relating to real estate for sale in this Web site comes in part from the Internet Data eXchange ("IDX") program of METROLIST, INC., DBA RECOLORADO® Real estate listings held by brokers other than RE/MAX Professionals are marked with the IDX Logo. This information is being provided for the consumers personal, non-commercial use and may not be used for any other purpose. All information subject to change and should be independently verified.
Copyright 2025 METROLIST, INC., DBA RECOLORADO® -- All Rights Reserved 6455 S. Yosemite St., Suite 500 Greenwood Village, CO 80111 USA
Listing information last updated on December 15th, 2025 at 4:04am MST.

