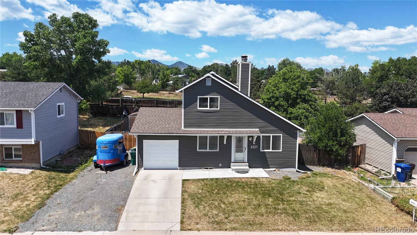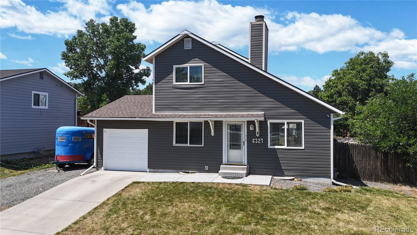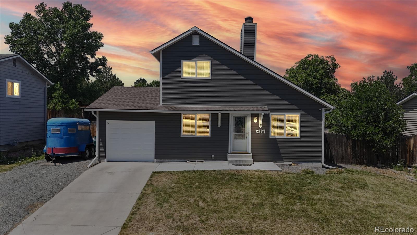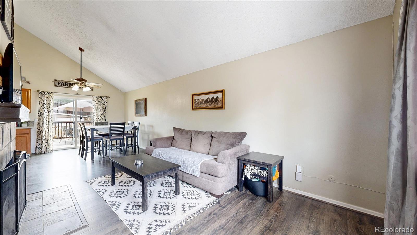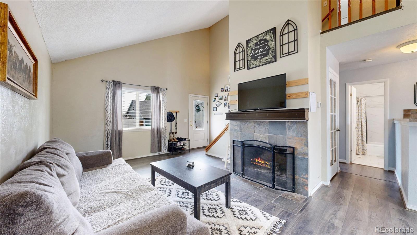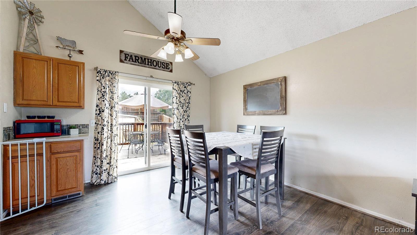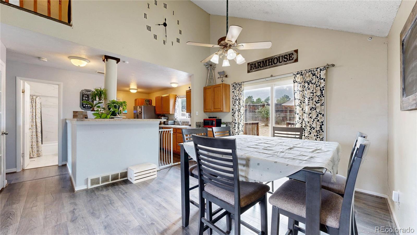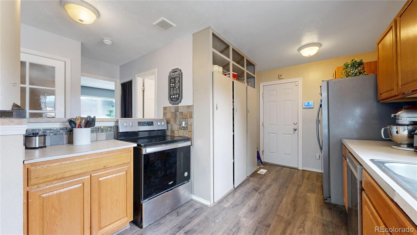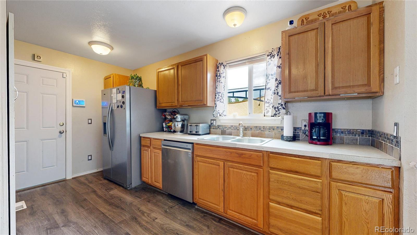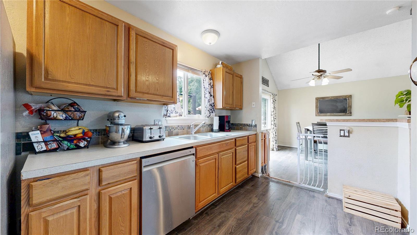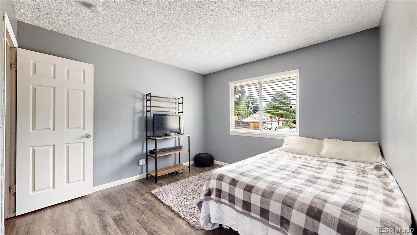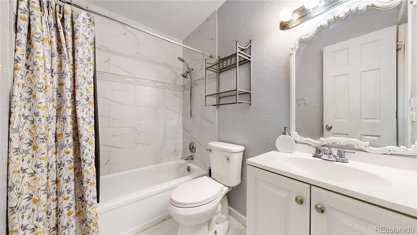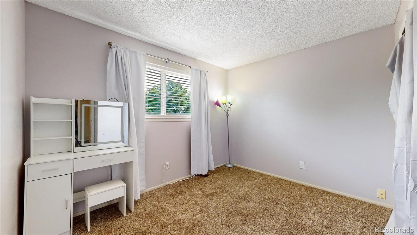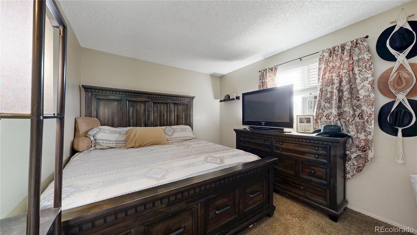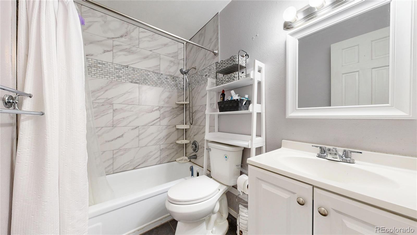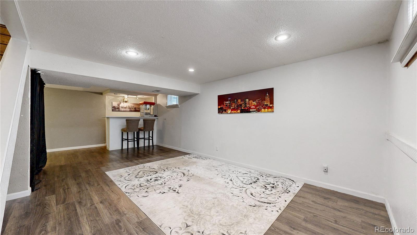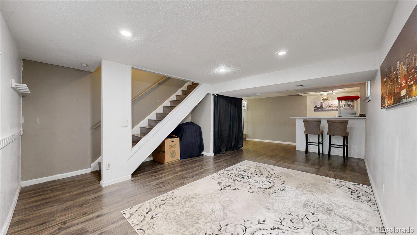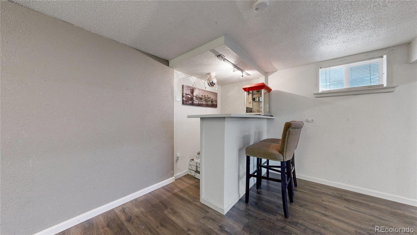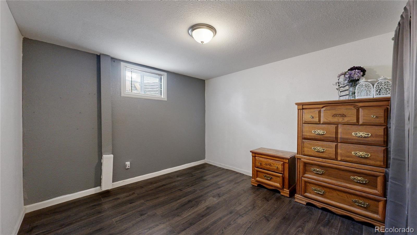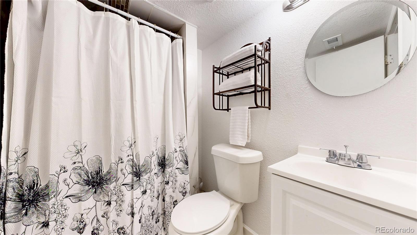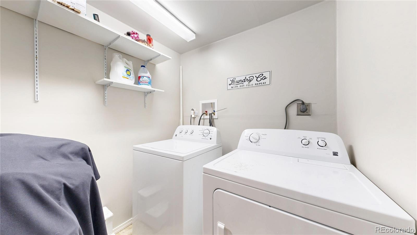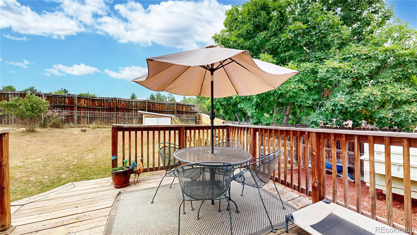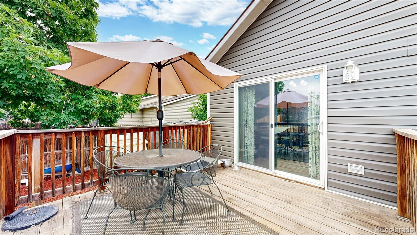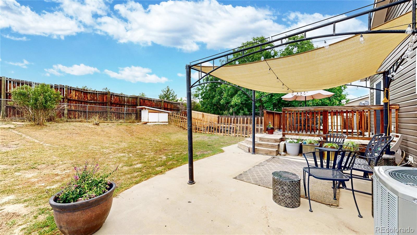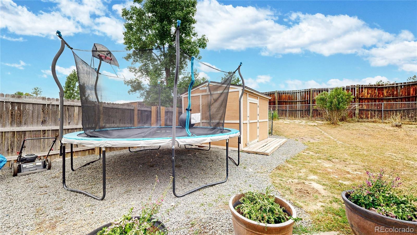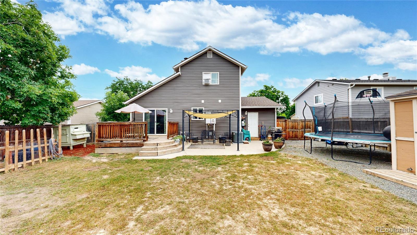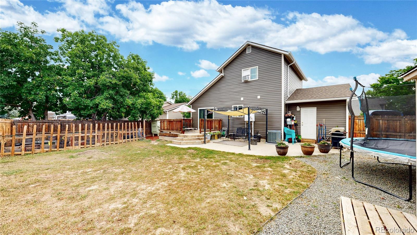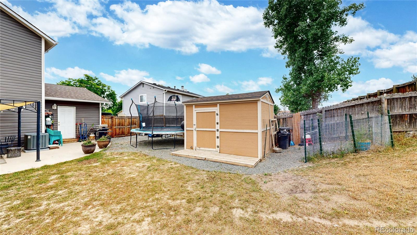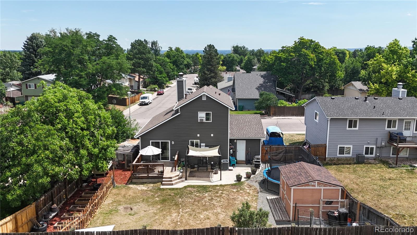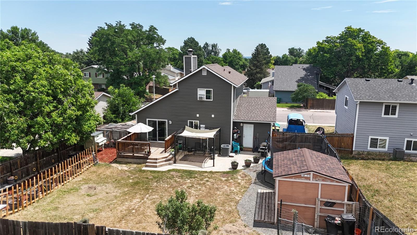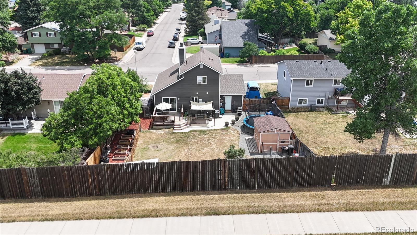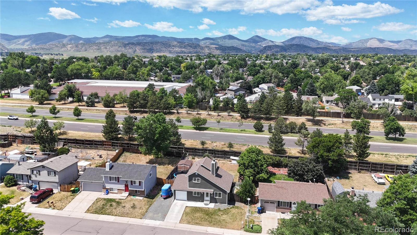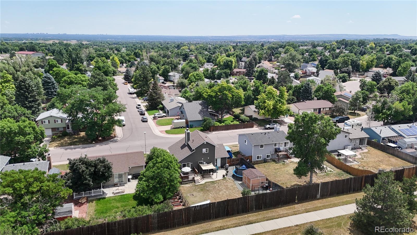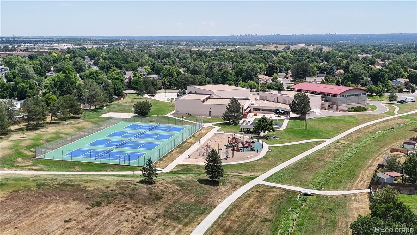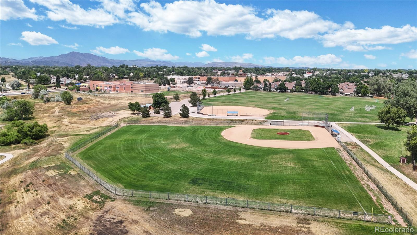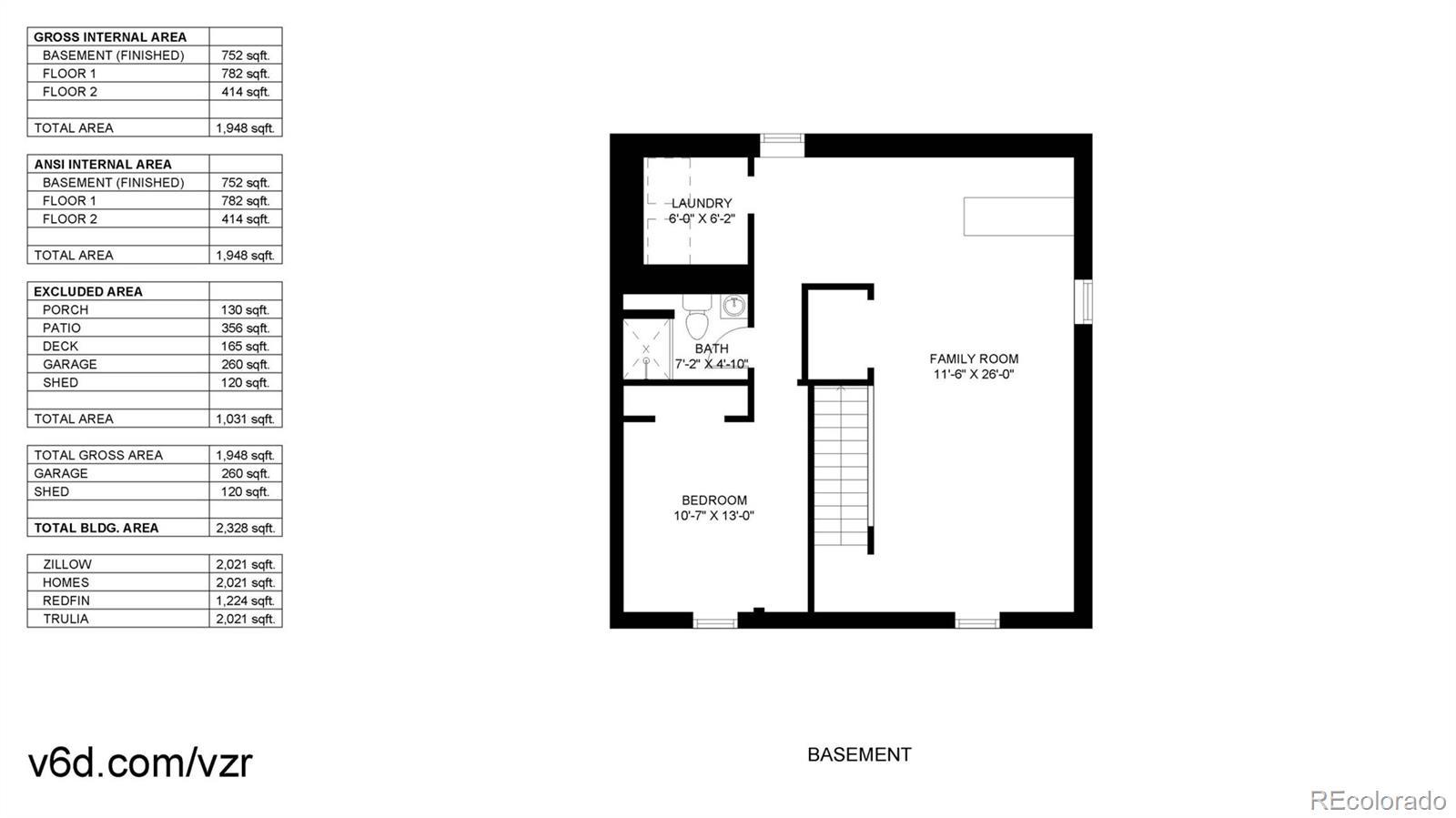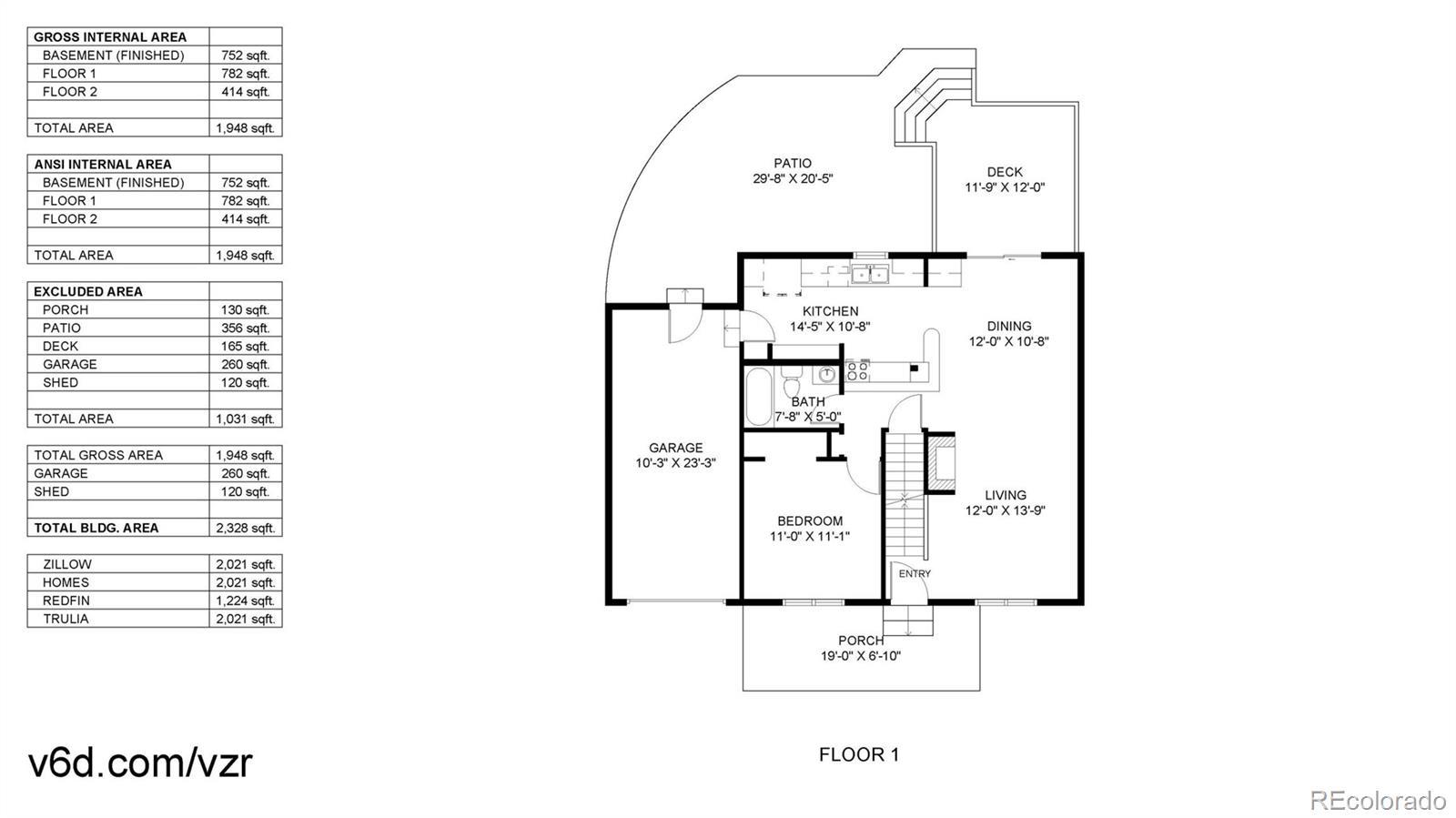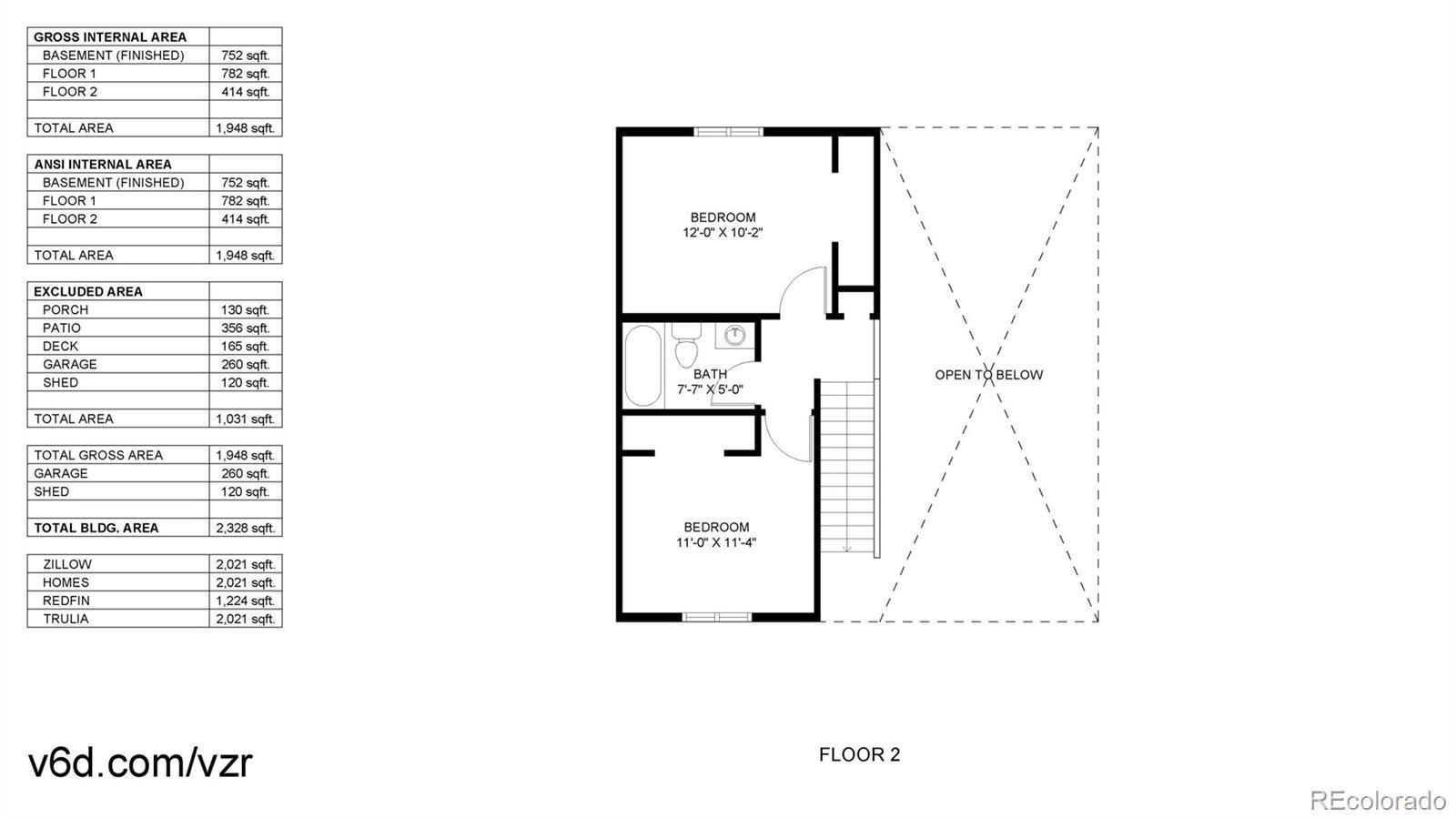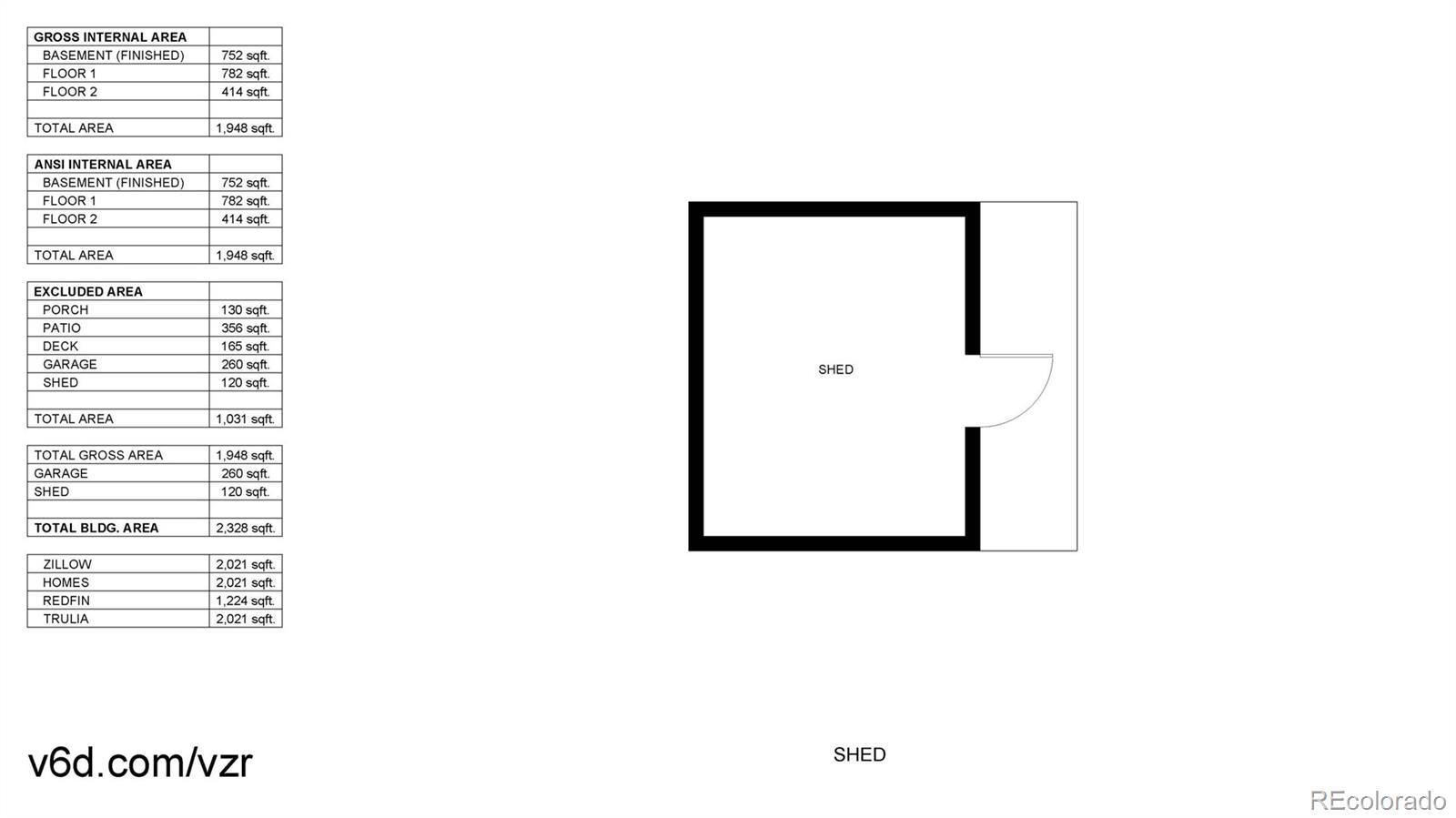Find us on...
Dashboard
- 4 Beds
- 3 Baths
- 1,822 Sqft
- .16 Acres
New Search X
6327 S Johnson Street
Welcome to 6327 S Johnson St, a charming and functional home located in the heart of Littleton with no HOA. The main level offers laminate vinyl plank floors, a cozy family room with a wood-burning fireplace, a full updated bathroom, and a convenient main floor bedroom ideal for guests or multi-generational living. The kitchen features stainless steel appliances, a pantry, and opens to a dedicated dining room with glass sliding doors that lead to the backyard. Outdoors, enjoy a spacious yard with a wood deck perfect for entertaining, along with a shed for extra storage. Upstairs, you'll find two comfortable bedrooms and a full updated bathroom. The finished basement provides valuable additional living space with a large rec room or flex area, a dry bar, a bathroom, and another bedroom—great for hosting or relaxing. Additional highlights include an attached 1-car garage, an RV pad, and included washer and dryer. With the flexibility to keep backyard livestock and enjoy nearby parks, schools, and shopping, this home offers the perfect blend of comfort and convenience.
Listing Office: RE/MAX Northwest Inc 
Essential Information
- MLS® #9970901
- Price$560,000
- Bedrooms4
- Bathrooms3.00
- Full Baths2
- Square Footage1,822
- Acres0.16
- Year Built1977
- TypeResidential
- Sub-TypeSingle Family Residence
- StyleTraditional
- StatusActive
Community Information
- Address6327 S Johnson Street
- SubdivisionKipling Villas
- CityLittleton
- CountyJefferson
- StateCO
- Zip Code80123
Amenities
- Parking Spaces2
- # of Garages1
Utilities
Electricity Connected, Natural Gas Connected
Interior
- HeatingForced Air
- CoolingCentral Air
- FireplaceYes
- # of Fireplaces1
- FireplacesFamily Room
- StoriesTwo
Interior Features
Ceiling Fan(s), Primary Suite, Vaulted Ceiling(s)
Appliances
Cooktop, Dishwasher, Disposal, Dryer, Microwave, Refrigerator, Washer
Exterior
- Exterior FeaturesPrivate Yard
- RoofComposition
School Information
- DistrictJefferson County R-1
- ElementaryUte Meadows
- MiddleSummit Ridge
- HighDakota Ridge
Additional Information
- Date ListedJuly 24th, 2025
- ZoningP-D
Listing Details
 RE/MAX Northwest Inc
RE/MAX Northwest Inc
 Terms and Conditions: The content relating to real estate for sale in this Web site comes in part from the Internet Data eXchange ("IDX") program of METROLIST, INC., DBA RECOLORADO® Real estate listings held by brokers other than RE/MAX Professionals are marked with the IDX Logo. This information is being provided for the consumers personal, non-commercial use and may not be used for any other purpose. All information subject to change and should be independently verified.
Terms and Conditions: The content relating to real estate for sale in this Web site comes in part from the Internet Data eXchange ("IDX") program of METROLIST, INC., DBA RECOLORADO® Real estate listings held by brokers other than RE/MAX Professionals are marked with the IDX Logo. This information is being provided for the consumers personal, non-commercial use and may not be used for any other purpose. All information subject to change and should be independently verified.
Copyright 2025 METROLIST, INC., DBA RECOLORADO® -- All Rights Reserved 6455 S. Yosemite St., Suite 500 Greenwood Village, CO 80111 USA
Listing information last updated on October 28th, 2025 at 5:03pm MDT.

