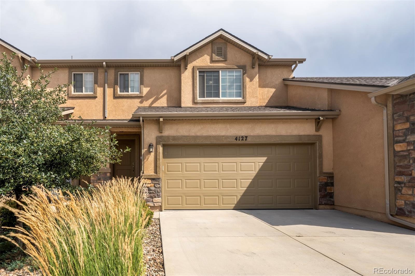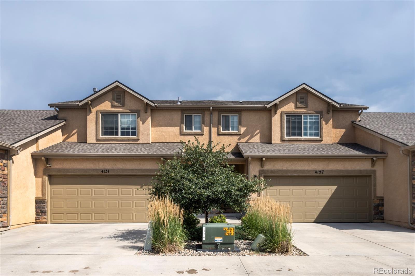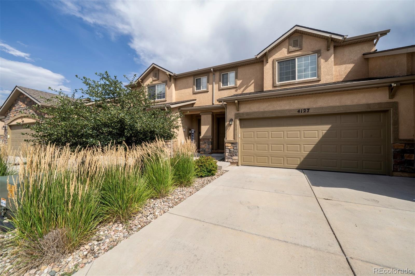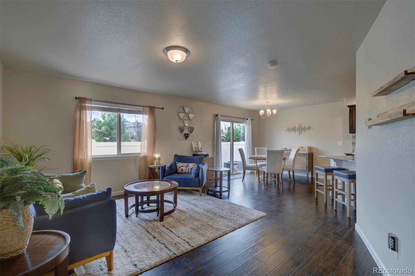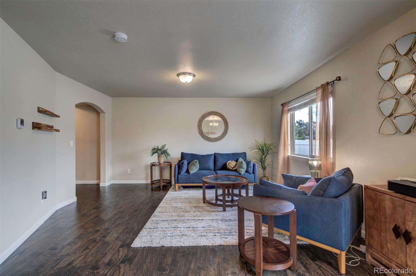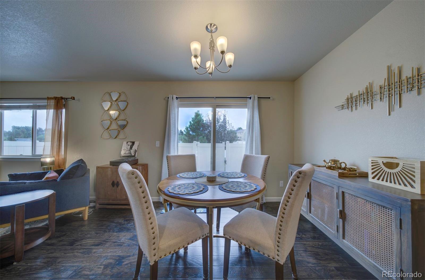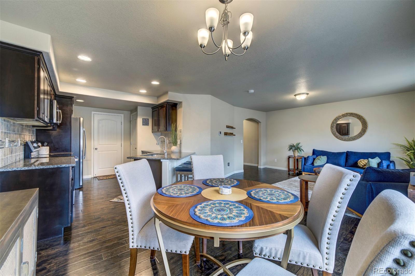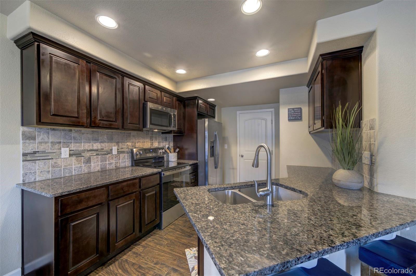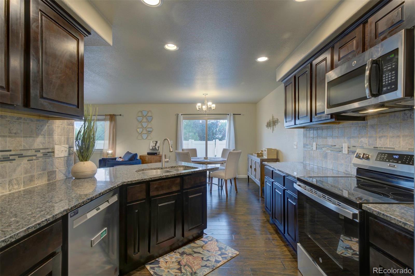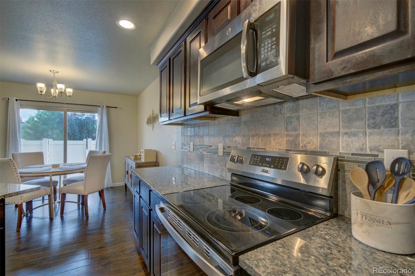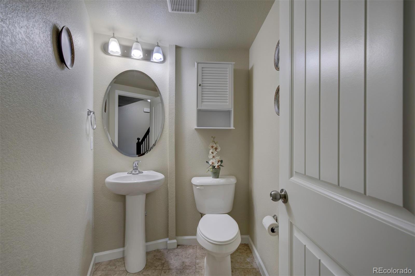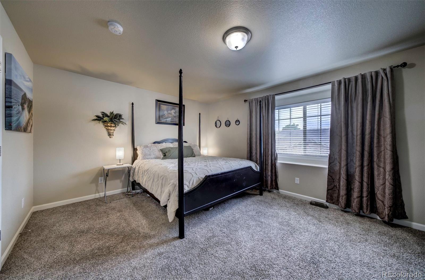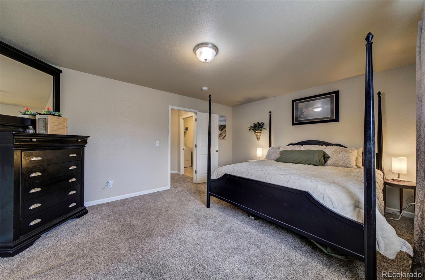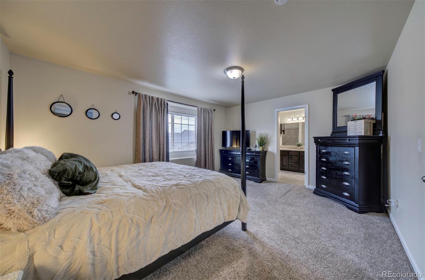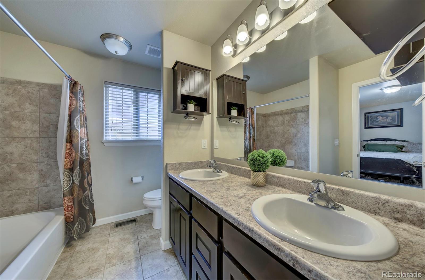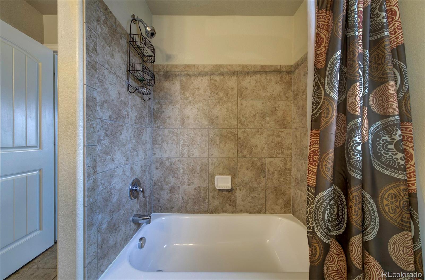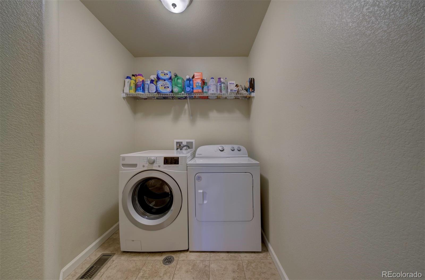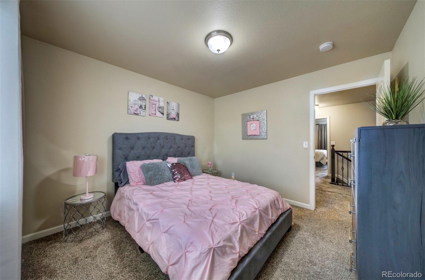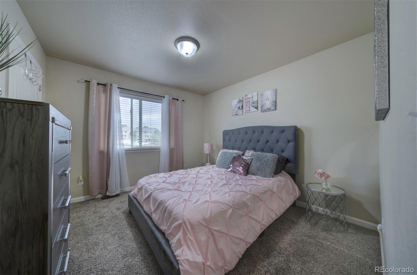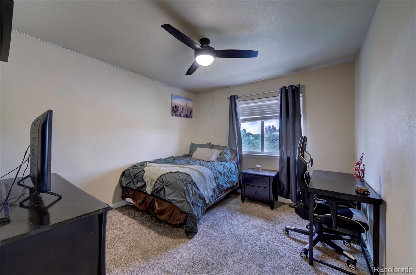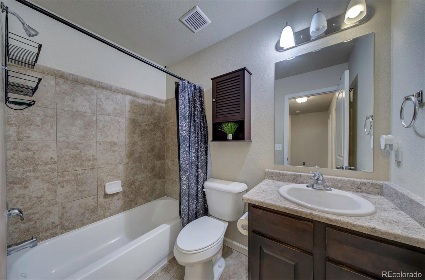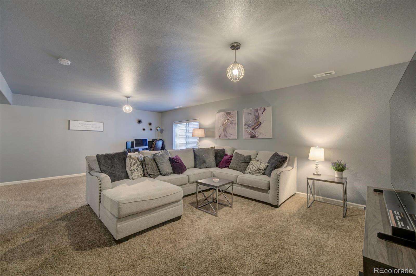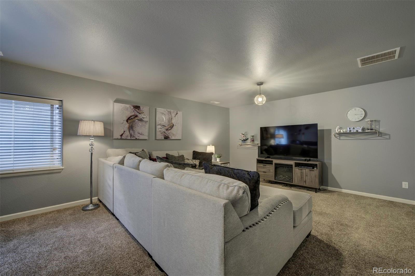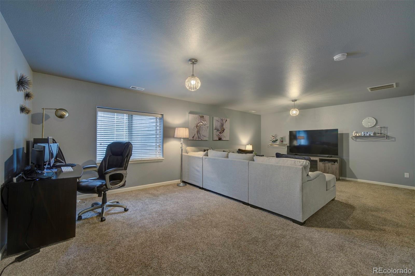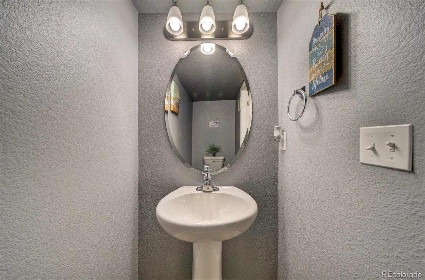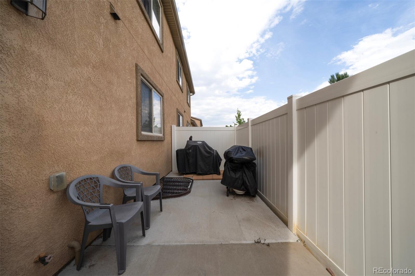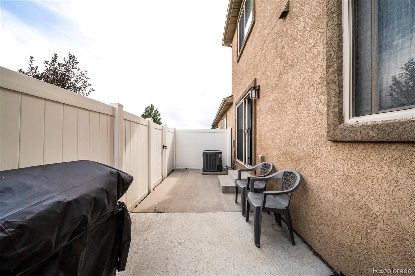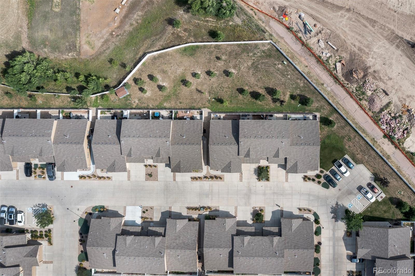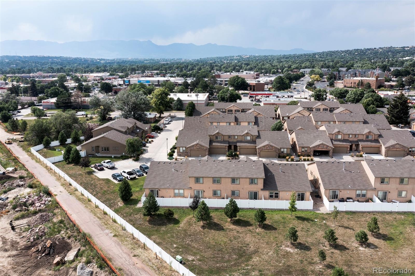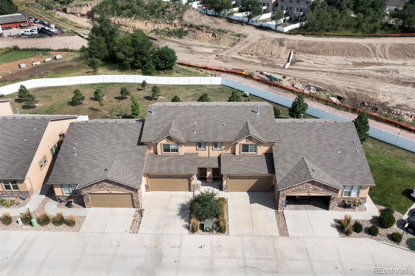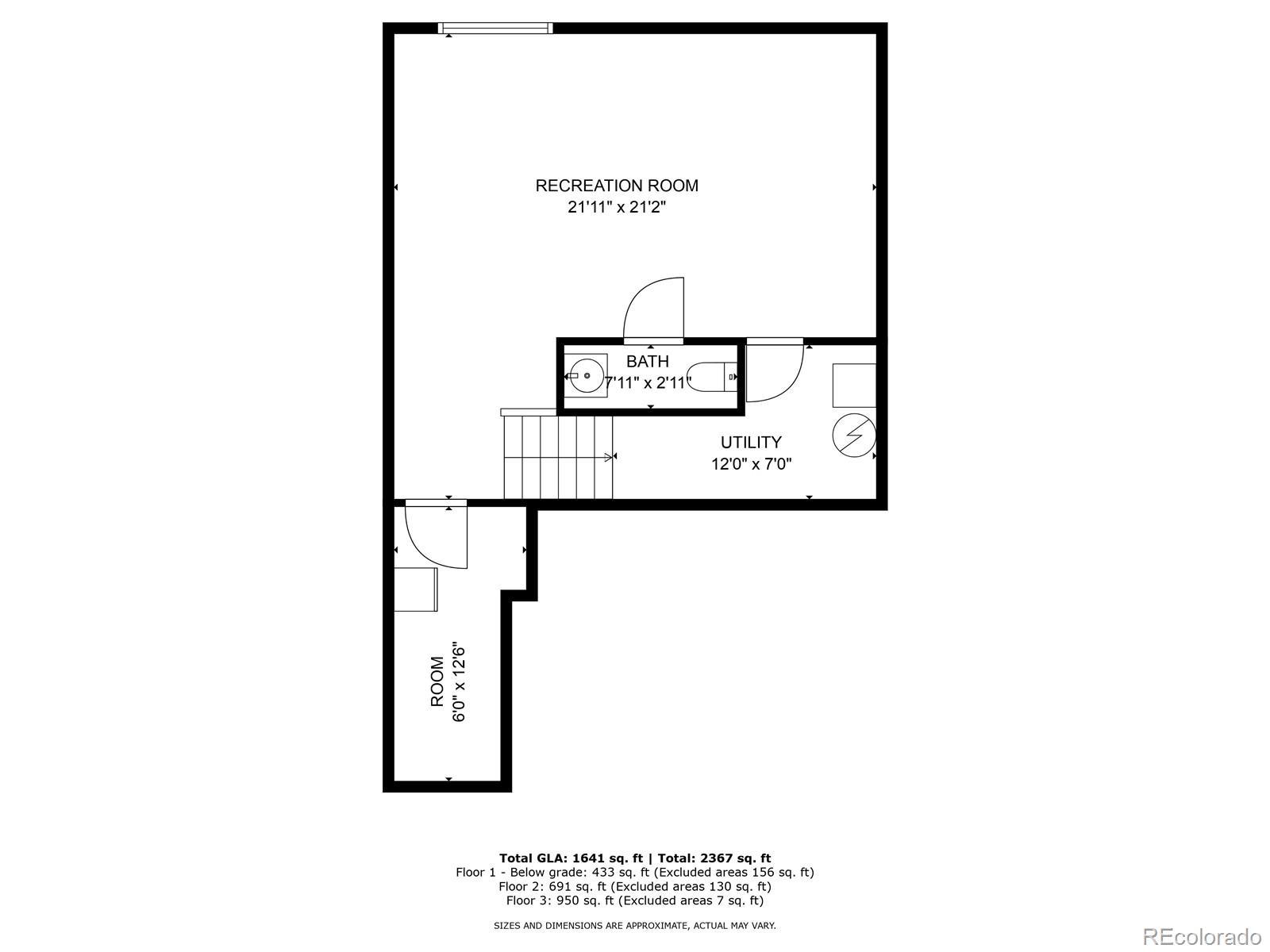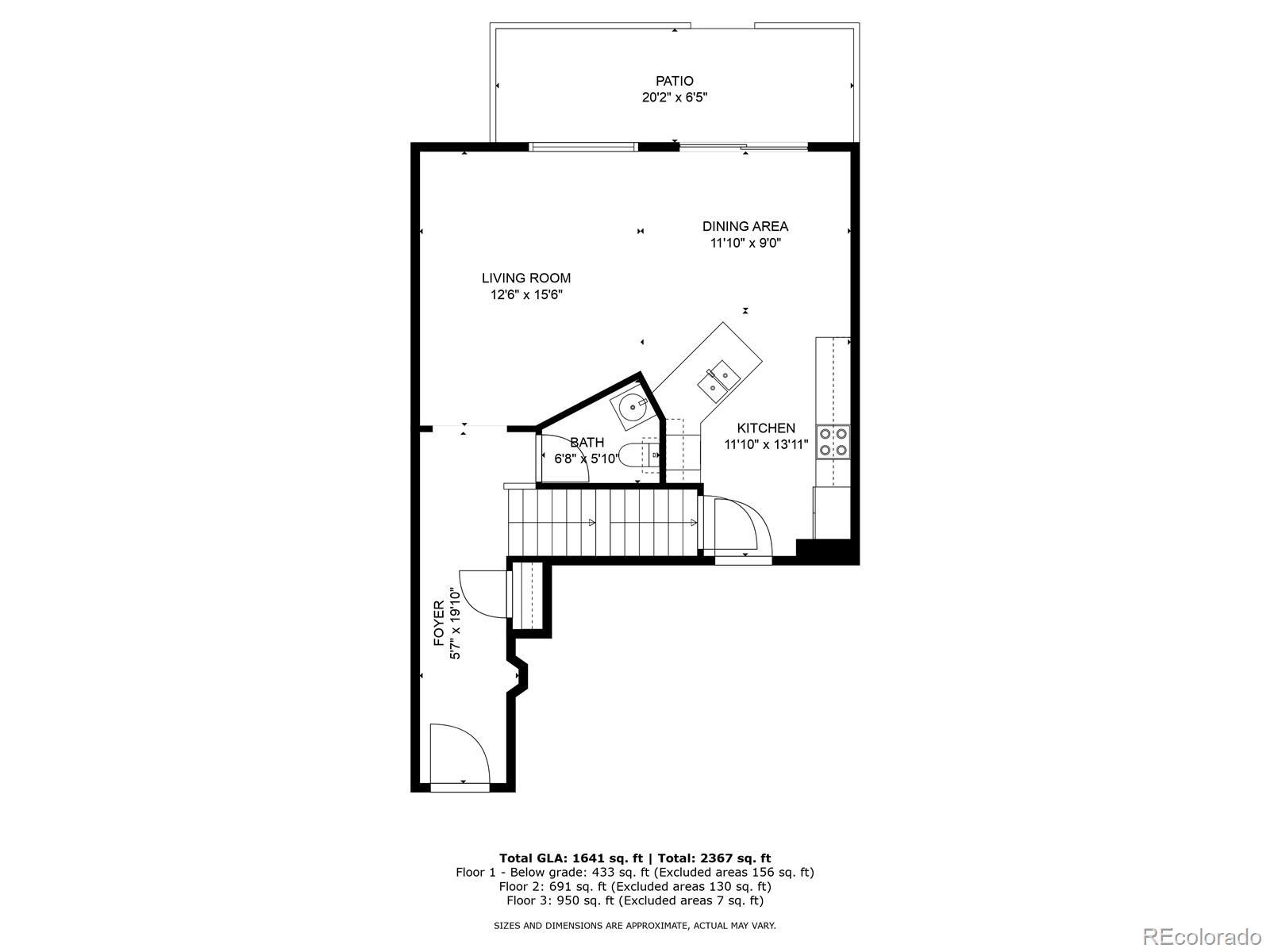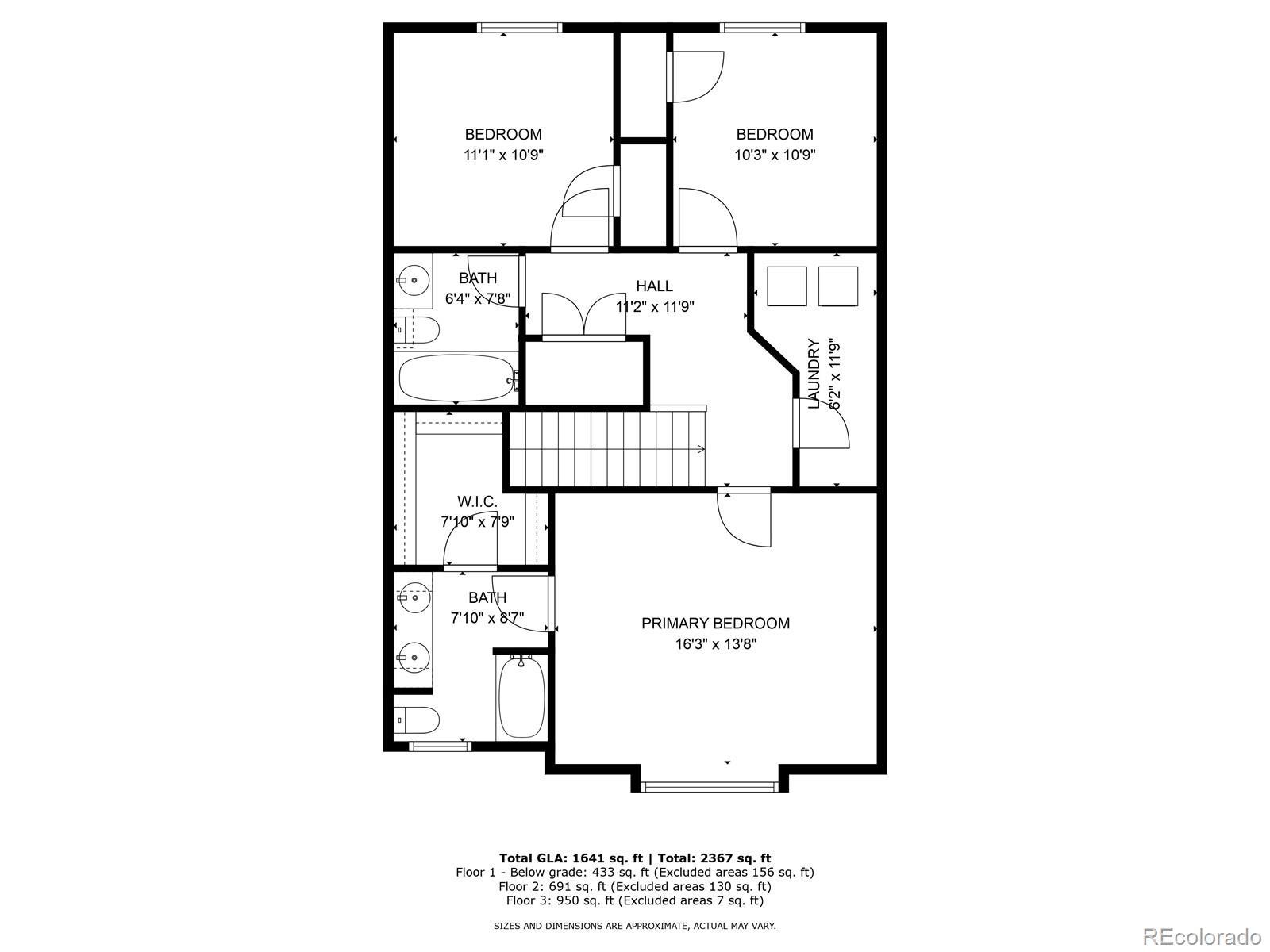Find us on...
Dashboard
- 3 Beds
- 4 Baths
- 2,210 Sqft
- .04 Acres
New Search X
4127 Park Haven
Life at Park Haven Village means more room to breathe and everything you need right where you need it. This 3-bedroom, 4-bath townhome has 2,210 square feet of well-designed space and thoughtful upgrades throughout. The main floor flows easily with hardwood-style flooring, a bright dining area, and a kitchen that’s both stylish and functional. You’ll love the granite counters, plentiful cabinets, stainless steel appliances, a new convection oven with air fryer added in 2024, and a heavy-duty sanitizing dishwasher installed in 2025. Step out from the dining room to your fenced patio with Pikes Peak views, perfect for gatherings or quiet evenings outside. Upstairs, all three bedrooms are together, including a primary suite with dual sinks, a walk-in closet, and a soaking tub with shower. Two more full bathrooms and laundry with energy-efficient front loaders make daily life simple. The finished basement adds another large living space, full bathroom, and storage. The two-car garage is Wi-Fi enabled for modern convenience. With neighborhood charm, open space behind you, and convenient access to shopping, dining, and military bases, this move-in-ready home is a must-see!
Listing Office: NextHome Elevation 
Essential Information
- MLS® #9971640
- Price$380,000
- Bedrooms3
- Bathrooms4.00
- Full Baths2
- Half Baths2
- Square Footage2,210
- Acres0.04
- Year Built2016
- TypeResidential
- Sub-TypeTownhouse
- StatusActive
Community Information
- Address4127 Park Haven
- SubdivisionPark Haven Village
- CityColorado Springs
- CountyEl Paso
- StateCO
- Zip Code80917
Amenities
- Parking Spaces2
- ParkingFinished Garage
- # of Garages2
- ViewMountain(s)
Utilities
Electricity Available, Natural Gas Available
Interior
- HeatingForced Air
- CoolingCentral Air
- StoriesTwo
Interior Features
Ceiling Fan(s), Granite Counters, High Speed Internet, Jack & Jill Bathroom, Primary Suite, Smoke Free, Walk-In Closet(s)
Appliances
Dishwasher, Disposal, Dryer, Microwave, Range, Refrigerator, Self Cleaning Oven, Smart Appliance(s), Washer
Exterior
- Exterior FeaturesPrivate Yard, Rain Gutters
- WindowsWindow Coverings
- RoofComposition
Lot Description
Landscaped, Near Public Transit
School Information
- DistrictColorado Springs 11
- ElementaryAdams
- MiddleJenkins
- HighDoherty
Additional Information
- Date ListedAugust 9th, 2025
Listing Details
 NextHome Elevation
NextHome Elevation
 Terms and Conditions: The content relating to real estate for sale in this Web site comes in part from the Internet Data eXchange ("IDX") program of METROLIST, INC., DBA RECOLORADO® Real estate listings held by brokers other than RE/MAX Professionals are marked with the IDX Logo. This information is being provided for the consumers personal, non-commercial use and may not be used for any other purpose. All information subject to change and should be independently verified.
Terms and Conditions: The content relating to real estate for sale in this Web site comes in part from the Internet Data eXchange ("IDX") program of METROLIST, INC., DBA RECOLORADO® Real estate listings held by brokers other than RE/MAX Professionals are marked with the IDX Logo. This information is being provided for the consumers personal, non-commercial use and may not be used for any other purpose. All information subject to change and should be independently verified.
Copyright 2025 METROLIST, INC., DBA RECOLORADO® -- All Rights Reserved 6455 S. Yosemite St., Suite 500 Greenwood Village, CO 80111 USA
Listing information last updated on December 27th, 2025 at 8:48am MST.

