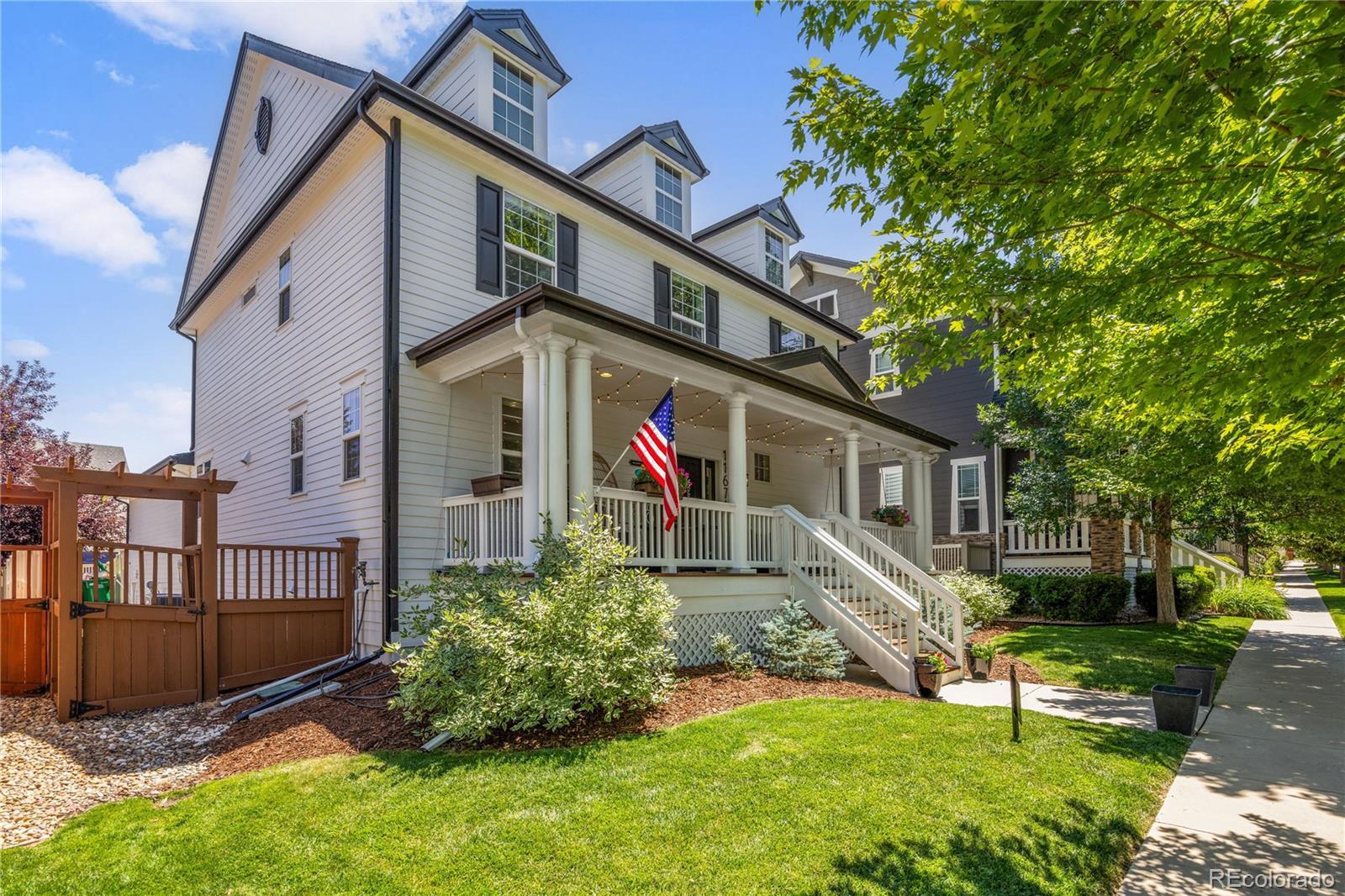Find us on...
Dashboard
- 3 Beds
- 3 Baths
- 2,244 Sqft
- .11 Acres
New Search X
11674 Newton Street
SELLERS NOW OFFERING $30,000 TOWARDS PERMANENT RATE BUY DOWN!!! SECURE A RATE AS LOW AS 4.5% FOR A 7/1 ARM*!!!! Nestled in the heart of Bradburn Village—one of Colorado’s premier new urbanist communities—this 3-bedroom, 3-bathroom home offers the perfect blend of modern comfort and walkable convenience. Enjoy easy access to Whole Foods, boutique shops, dining, parks, and miles of open space, fishing lakes, trails, and bike paths. Thoughtfully designed with nearly 2,250 square feet of finished living space, this two-story home features hardwood floors, granite kitchen countertops, high ceilings, and a cozy family room with fireplace. All three bedrooms are located upstairs, along with a spacious loft ideal for a second living area, office, or playroom. The generous primary suite boasts a five-piece bath with jetted tub and a large walk-in closet. The full, unfinished basement offers an additional 1,100+ square feet, ready for your future expansion needs. Outside, enjoy a fully fenced backyard with low-maintenance turf, ideal for entertaining or relaxing. Additional highlights include a welcoming front porch, mudroom, upstairs laundry, leased solar panels with no monthly payment, and an attached two-car garage. As a Bradburn Village resident, you’ll enjoy access to a community pool, clubhouse, gardens, tennis courts, and regular neighborhood events—all with low HOA dues. Located in the highly rated Adams 12 Five Star school district with easy access to I-25 and Highway 36. *Rate quoted on October 7, 2025. Subject to Buyer approval and date rate is locked.
Listing Office: Coldwell Banker Realty 56 
Essential Information
- MLS® #9971771
- Price$980,000
- Bedrooms3
- Bathrooms3.00
- Full Baths2
- Half Baths1
- Square Footage2,244
- Acres0.11
- Year Built2010
- TypeResidential
- Sub-TypeSingle Family Residence
- StyleTraditional
- StatusActive
Community Information
- Address11674 Newton Street
- SubdivisionBradburn Village
- CityWestminster
- CountyAdams
- StateCO
- Zip Code80031
Amenities
- Parking Spaces2
- ParkingConcrete
- # of Garages2
Amenities
Clubhouse, Garden Area, Park, Playground, Pond Seasonal, Pool, Tennis Court(s), Trail(s)
Utilities
Cable Available, Electricity Connected, Internet Access (Wired), Natural Gas Connected, Phone Available
Interior
- HeatingForced Air
- CoolingCentral Air
- FireplaceYes
- # of Fireplaces1
- FireplacesFamily Room
- StoriesTwo
Interior Features
Ceiling Fan(s), Eat-in Kitchen, Five Piece Bath, Granite Counters, High Ceilings, Kitchen Island, Primary Suite, Smoke Free, Walk-In Closet(s), Wired for Data
Appliances
Dishwasher, Disposal, Dryer, Gas Water Heater, Humidifier, Microwave, Oven, Range, Refrigerator, Sump Pump, Washer
Exterior
- Exterior FeaturesPrivate Yard, Rain Gutters
- RoofComposition
- FoundationSlab
Lot Description
Irrigated, Landscaped, Sprinklers In Front
Windows
Double Pane Windows, Window Coverings
School Information
- DistrictAdams 12 5 Star Schl
- ElementaryCotton Creek
- MiddleWestlake
- HighLegacy
Additional Information
- Date ListedJuly 4th, 2025
- ZoningRES
Listing Details
 Coldwell Banker Realty 56
Coldwell Banker Realty 56
 Terms and Conditions: The content relating to real estate for sale in this Web site comes in part from the Internet Data eXchange ("IDX") program of METROLIST, INC., DBA RECOLORADO® Real estate listings held by brokers other than RE/MAX Professionals are marked with the IDX Logo. This information is being provided for the consumers personal, non-commercial use and may not be used for any other purpose. All information subject to change and should be independently verified.
Terms and Conditions: The content relating to real estate for sale in this Web site comes in part from the Internet Data eXchange ("IDX") program of METROLIST, INC., DBA RECOLORADO® Real estate listings held by brokers other than RE/MAX Professionals are marked with the IDX Logo. This information is being provided for the consumers personal, non-commercial use and may not be used for any other purpose. All information subject to change and should be independently verified.
Copyright 2025 METROLIST, INC., DBA RECOLORADO® -- All Rights Reserved 6455 S. Yosemite St., Suite 500 Greenwood Village, CO 80111 USA
Listing information last updated on October 25th, 2025 at 10:48am MDT.








































