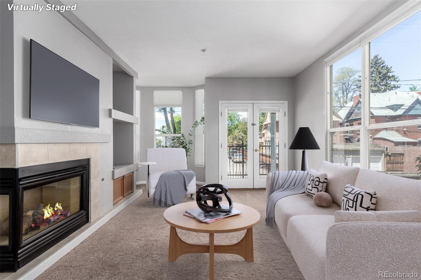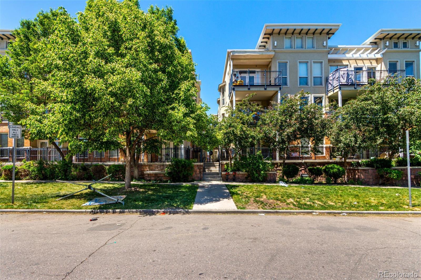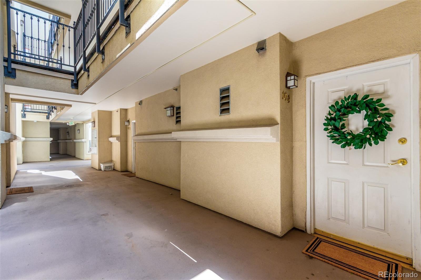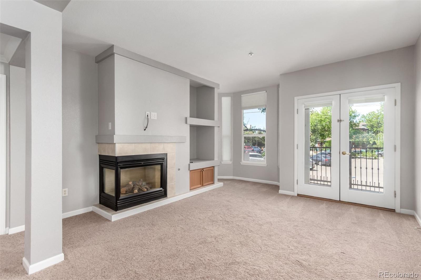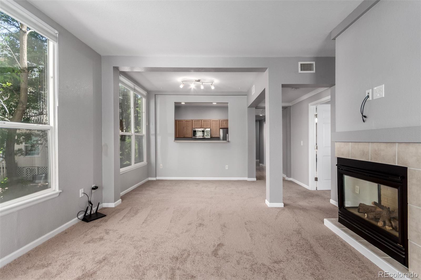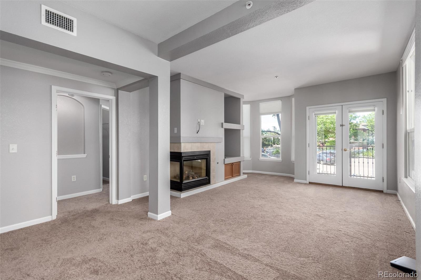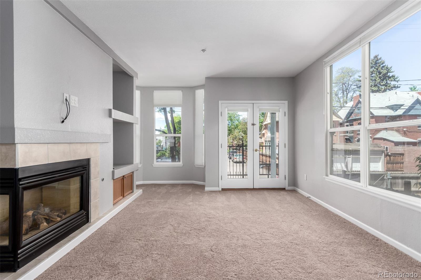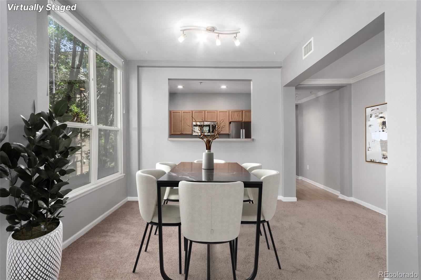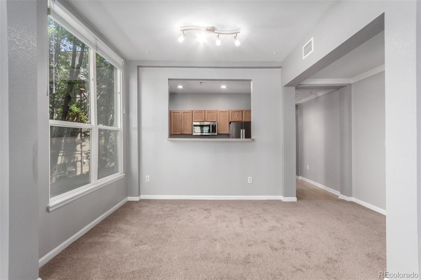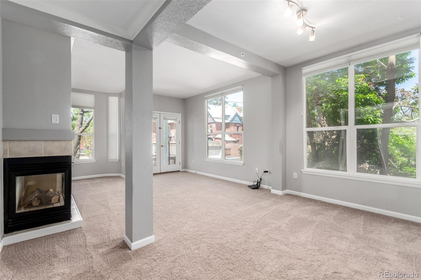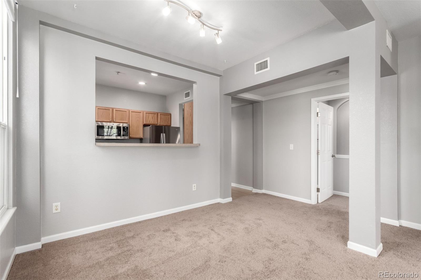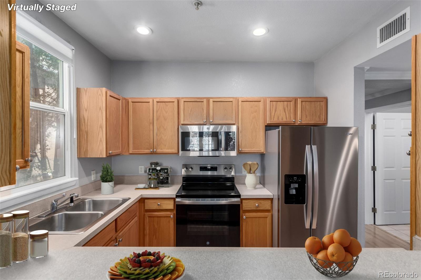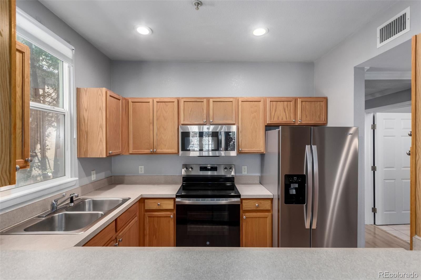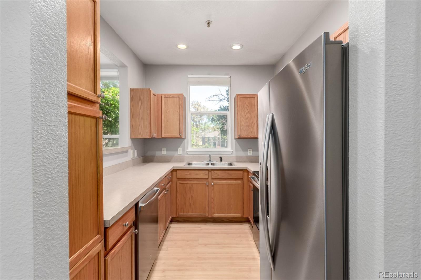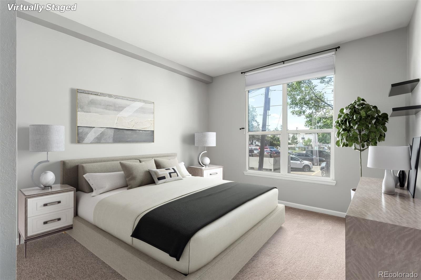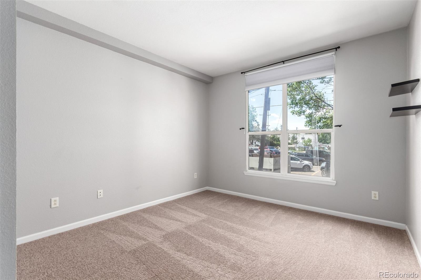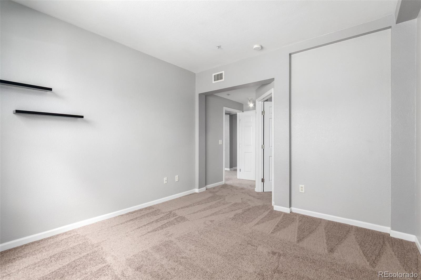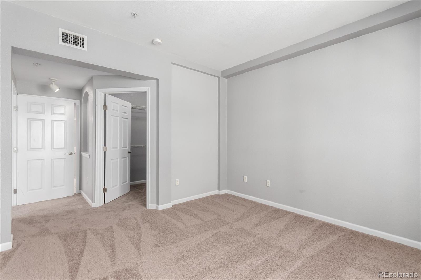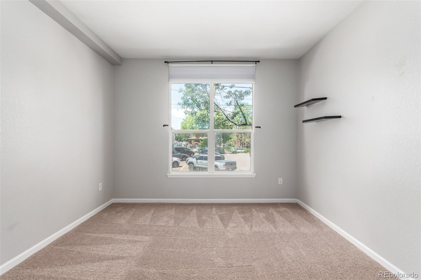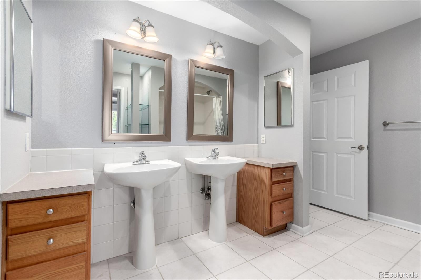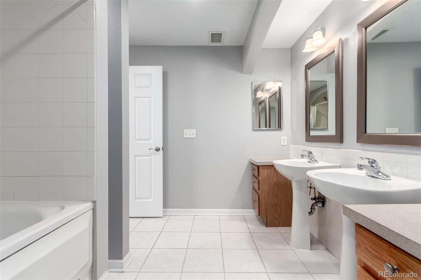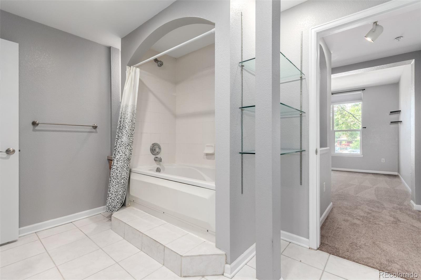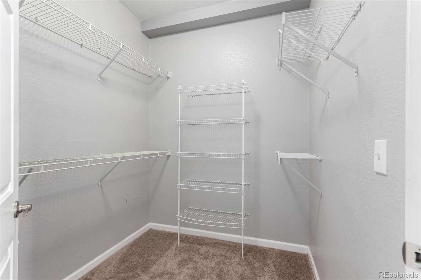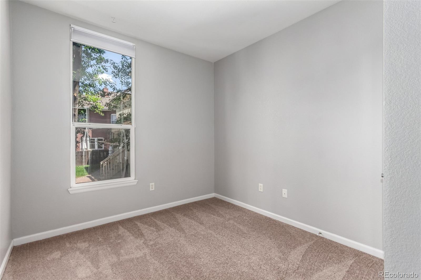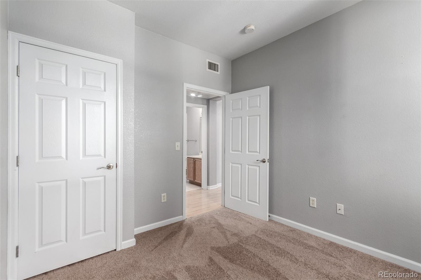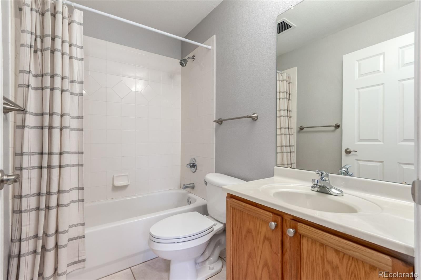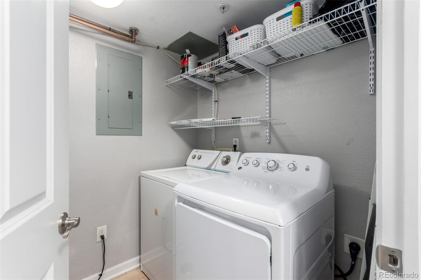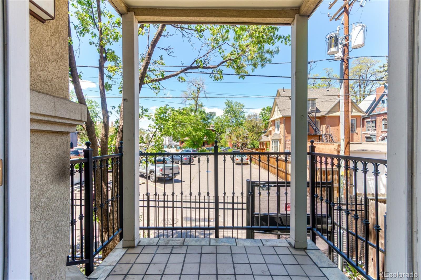Find us on...
Dashboard
- $399k Price
- 2 Beds
- 2 Baths
- 1,064 Sqft
New Search X
1521 Vine Street 108
You don't want to miss this delightful 2-bedroom, 2-bathroom main floor level condo right in the heart of Denver! From the moment you enter, you're greeted by a bright and inviting living room complete with a cozy corner fireplace, charming wall niches, and easy access to your private balcony, the perfect spot for morning coffee or evening unwinding. Whip up your favorite meals in the well-equipped kitchen featuring brand-new stainless steel appliances and a serving window that opens right to the dining area, which is ideal for casual dinners or entertaining guests. When it's time to unwind, the spacious main bedroom awaits with a walk-in closet and an ensuite bathroom offering a relaxing shower & tub combo, two pedestal sinks, and tile flooring. And let's talk about the location. You'll be right in downtown Denver, just minutes from parks, schools, restaurants, and everything else this vibrant city has to offer. A huge bonus that this condo comes with two parking spots, Hunter Douglas blackout blinds in the bedrooms, and that HOA dues cover water and internet so the owner only needs to cover cable, gas, and electricity. Whether you're out for a bite or enjoying a quiet evening in, this charming unit delivers comfort, convenience, and a touch of style. This house qualifies for either of the two programs below using the listing agent's preferred lender but not both: A. Saver 90 – Borrower can put down 10% and NO PMI. B. 1% Listing incentive – Preferred lender can give 1% of the loan amount in lender credit. Borrower can use lender credit for closing costs and/or rate buydown. Buydown can be temporary or permanent.
Listing Office: Five Four Real Estate, LLC 
Essential Information
- MLS® #9976973
- Price$399,000
- Bedrooms2
- Bathrooms2.00
- Full Baths2
- Square Footage1,064
- Acres0.00
- Year Built2000
- TypeResidential
- Sub-TypeCondominium
- StyleContemporary
- StatusActive
Community Information
- Address1521 Vine Street 108
- SubdivisionWymans
- CityDenver
- CountyDenver
- StateCO
- Zip Code80206
Amenities
- Parking Spaces2
- # of Garages2
Utilities
Cable Available, Electricity Available, Natural Gas Not Available, Phone Available
Interior
- HeatingForced Air
- CoolingCentral Air
- FireplaceYes
- # of Fireplaces1
- FireplacesLiving Room
- StoriesOne
Interior Features
Breakfast Bar, Built-in Features, Corian Counters, High Speed Internet, Laminate Counters, Primary Suite, Walk-In Closet(s)
Appliances
Dishwasher, Disposal, Microwave, Range
Exterior
- Exterior FeaturesBalcony
- Lot DescriptionLandscaped
- RoofUnknown
School Information
- DistrictDenver 1
- ElementaryWyatt
- MiddleWhittier E-8
- HighEast
Additional Information
- Date ListedMay 21st, 2025
- ZoningG-RO-3
Listing Details
 Five Four Real Estate, LLC
Five Four Real Estate, LLC
 Terms and Conditions: The content relating to real estate for sale in this Web site comes in part from the Internet Data eXchange ("IDX") program of METROLIST, INC., DBA RECOLORADO® Real estate listings held by brokers other than RE/MAX Professionals are marked with the IDX Logo. This information is being provided for the consumers personal, non-commercial use and may not be used for any other purpose. All information subject to change and should be independently verified.
Terms and Conditions: The content relating to real estate for sale in this Web site comes in part from the Internet Data eXchange ("IDX") program of METROLIST, INC., DBA RECOLORADO® Real estate listings held by brokers other than RE/MAX Professionals are marked with the IDX Logo. This information is being provided for the consumers personal, non-commercial use and may not be used for any other purpose. All information subject to change and should be independently verified.
Copyright 2025 METROLIST, INC., DBA RECOLORADO® -- All Rights Reserved 6455 S. Yosemite St., Suite 500 Greenwood Village, CO 80111 USA
Listing information last updated on November 4th, 2025 at 7:33am MST.

