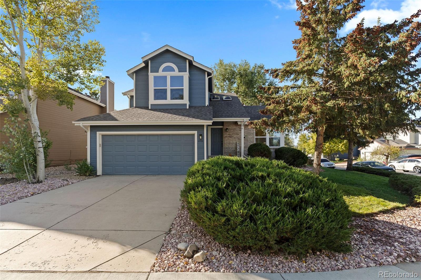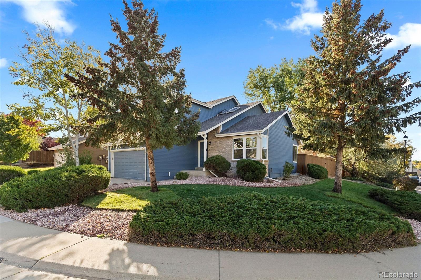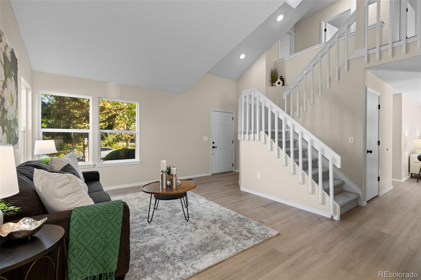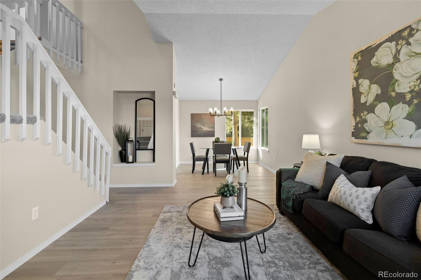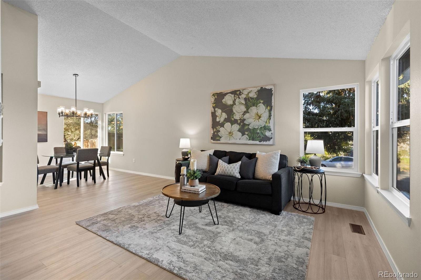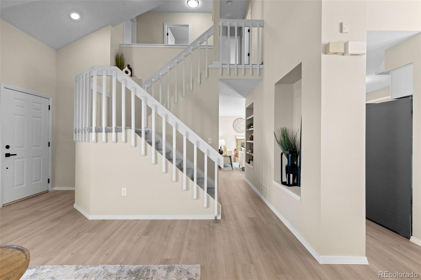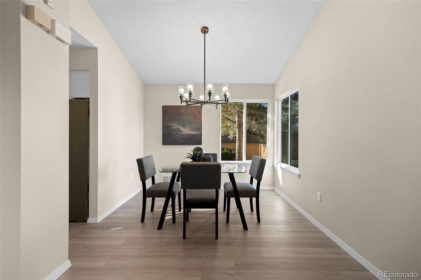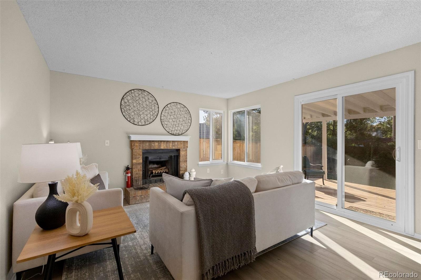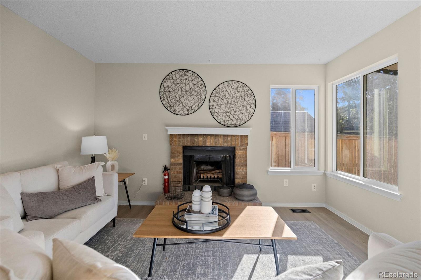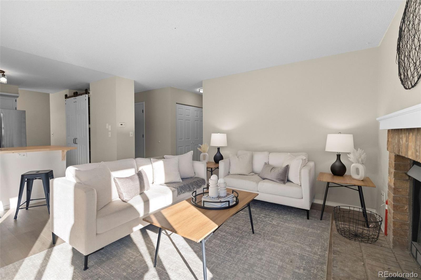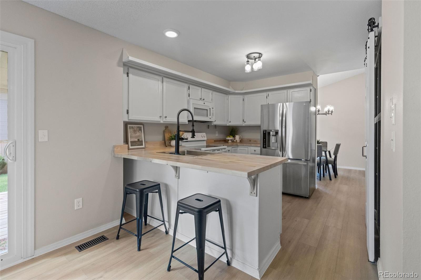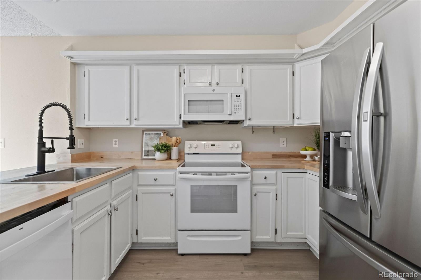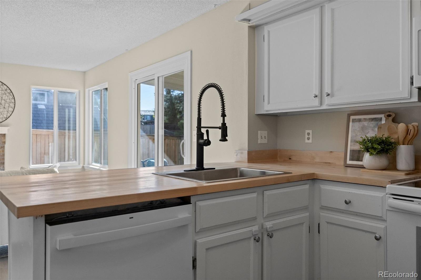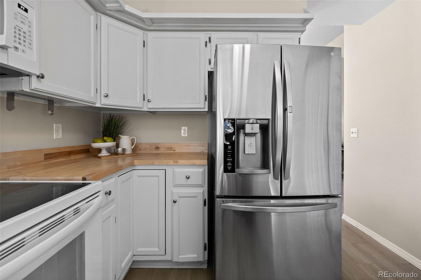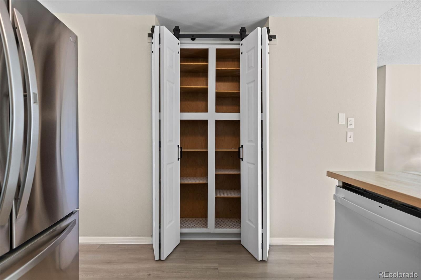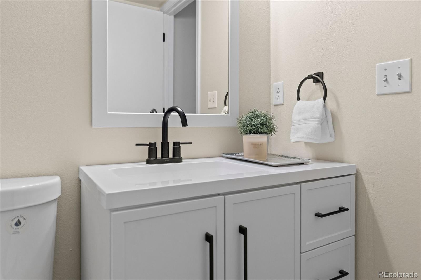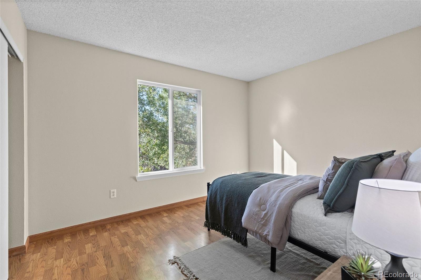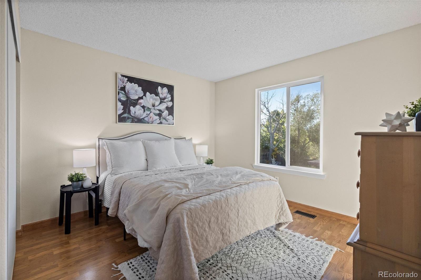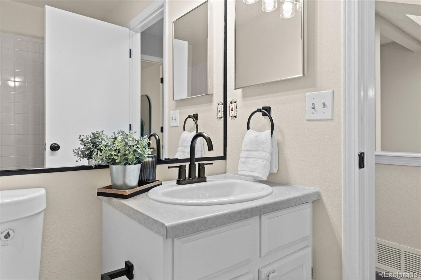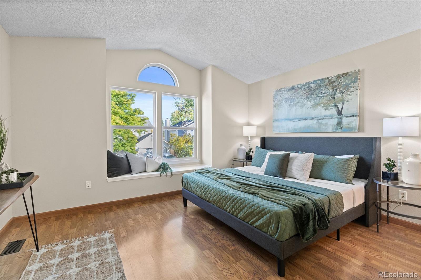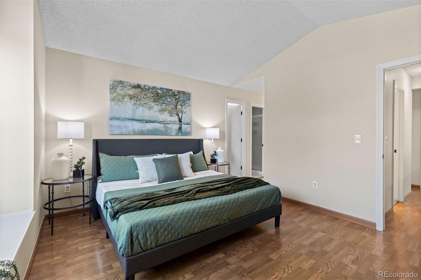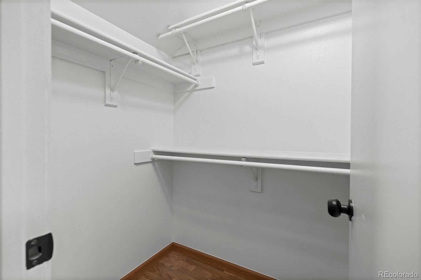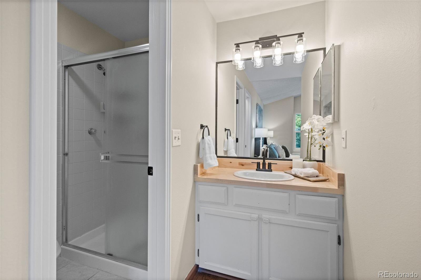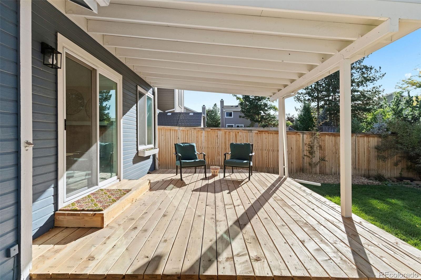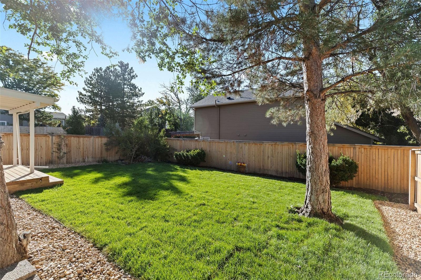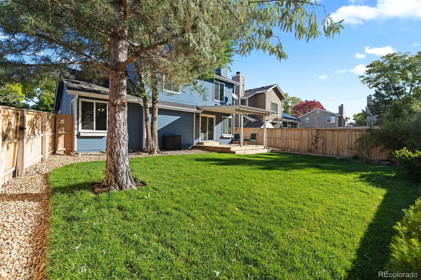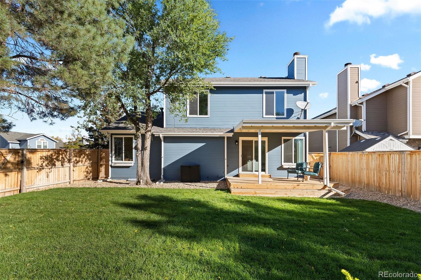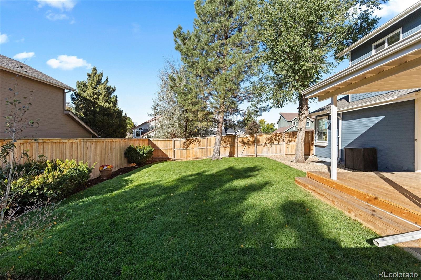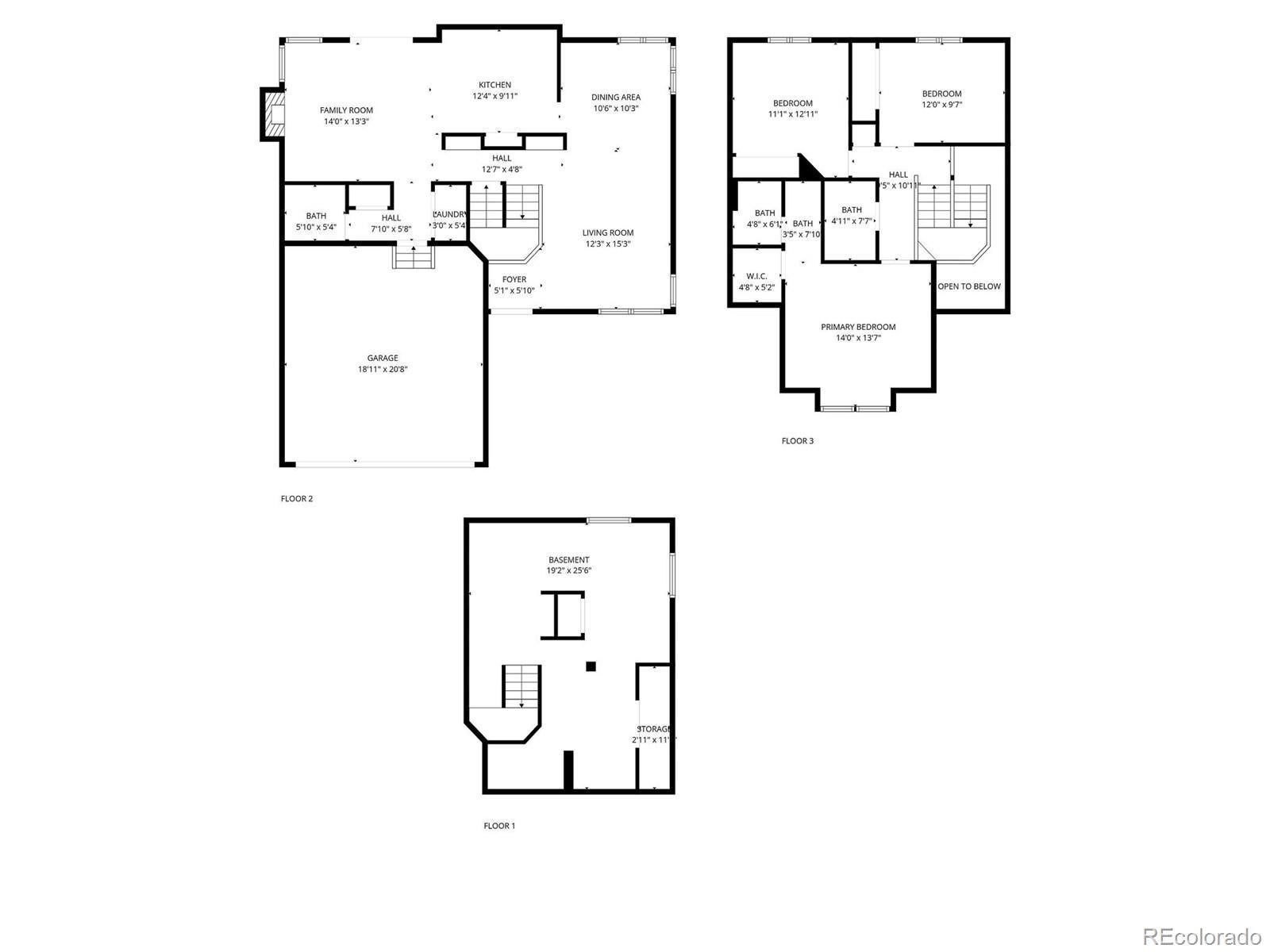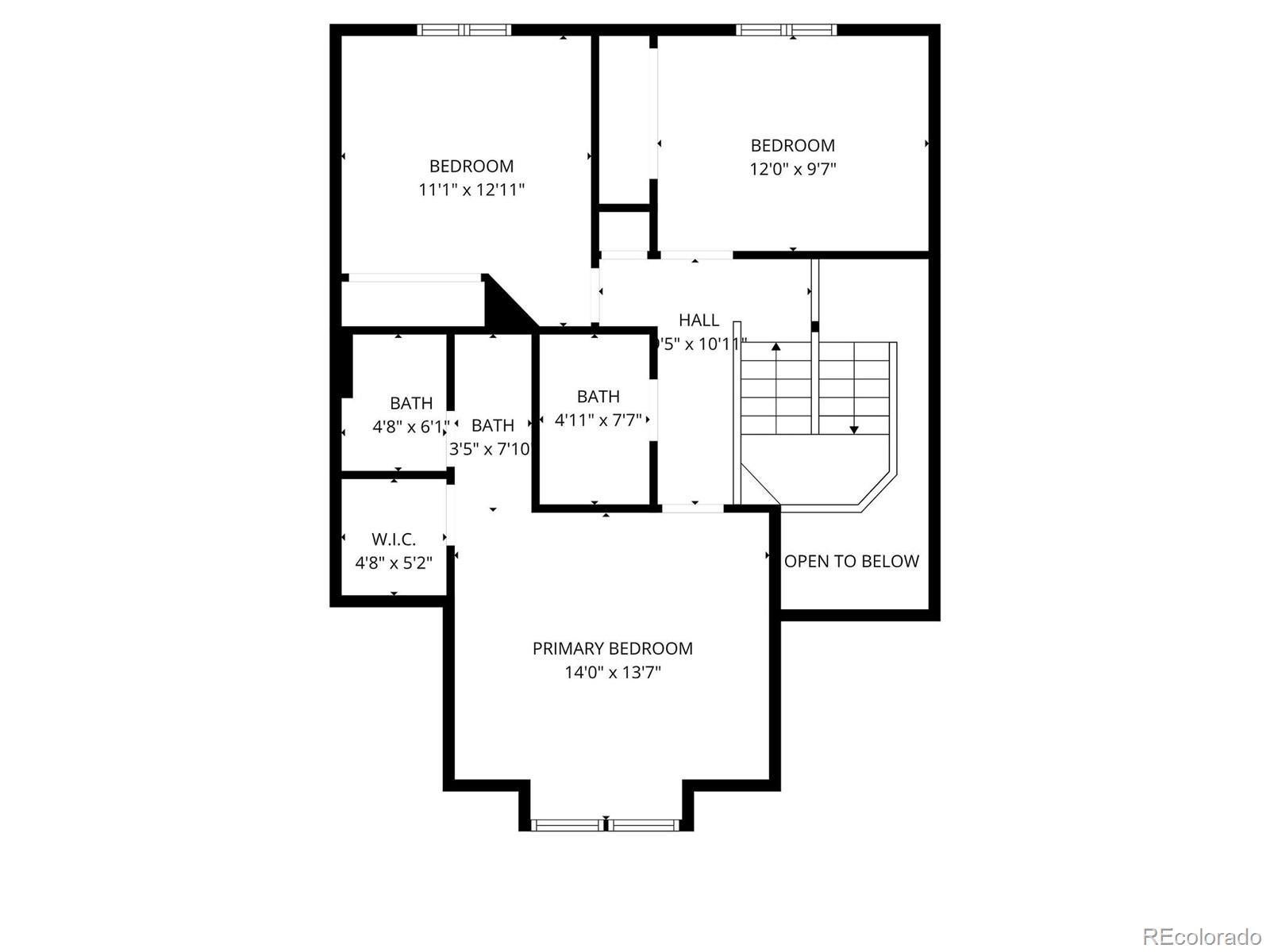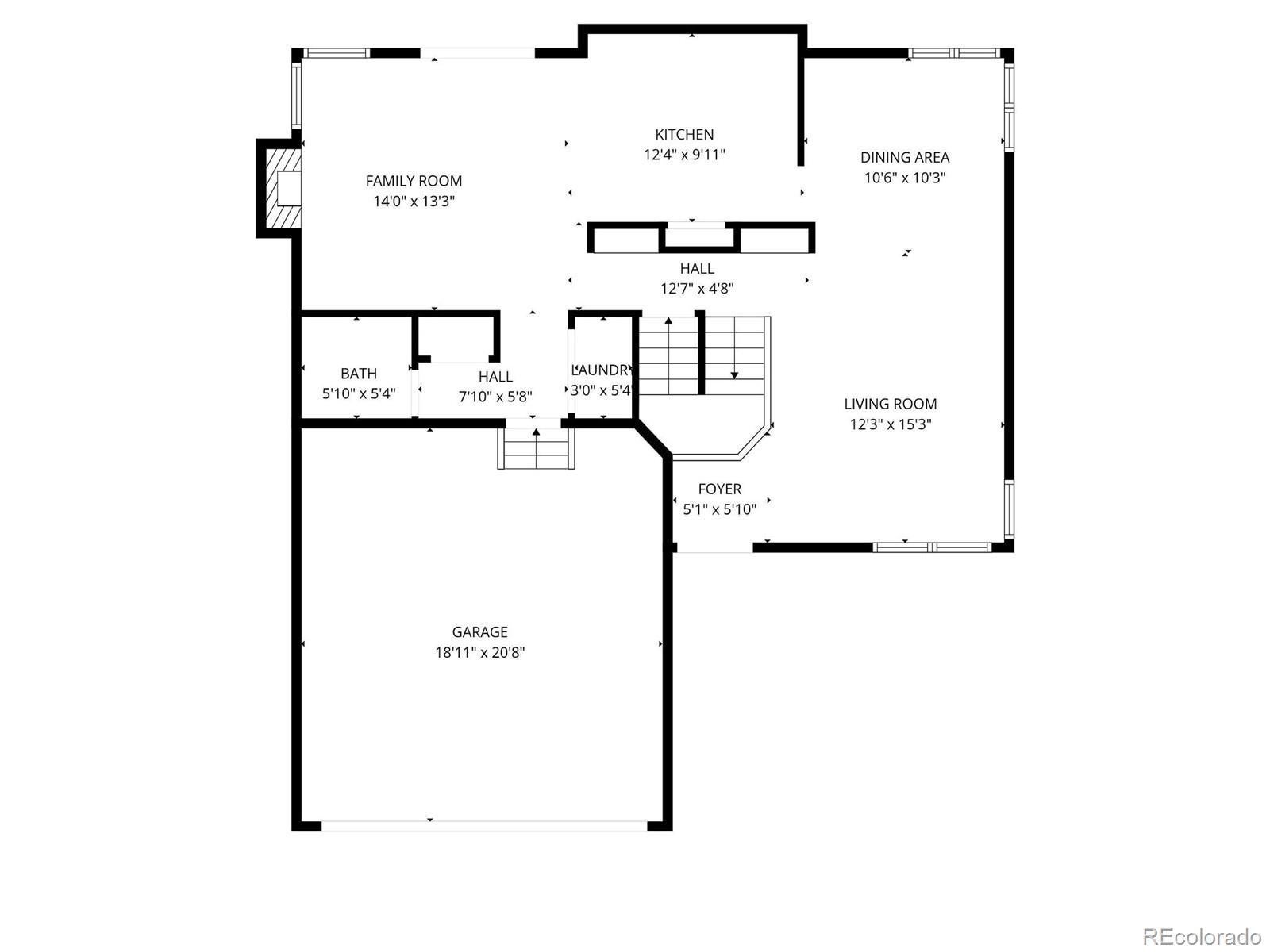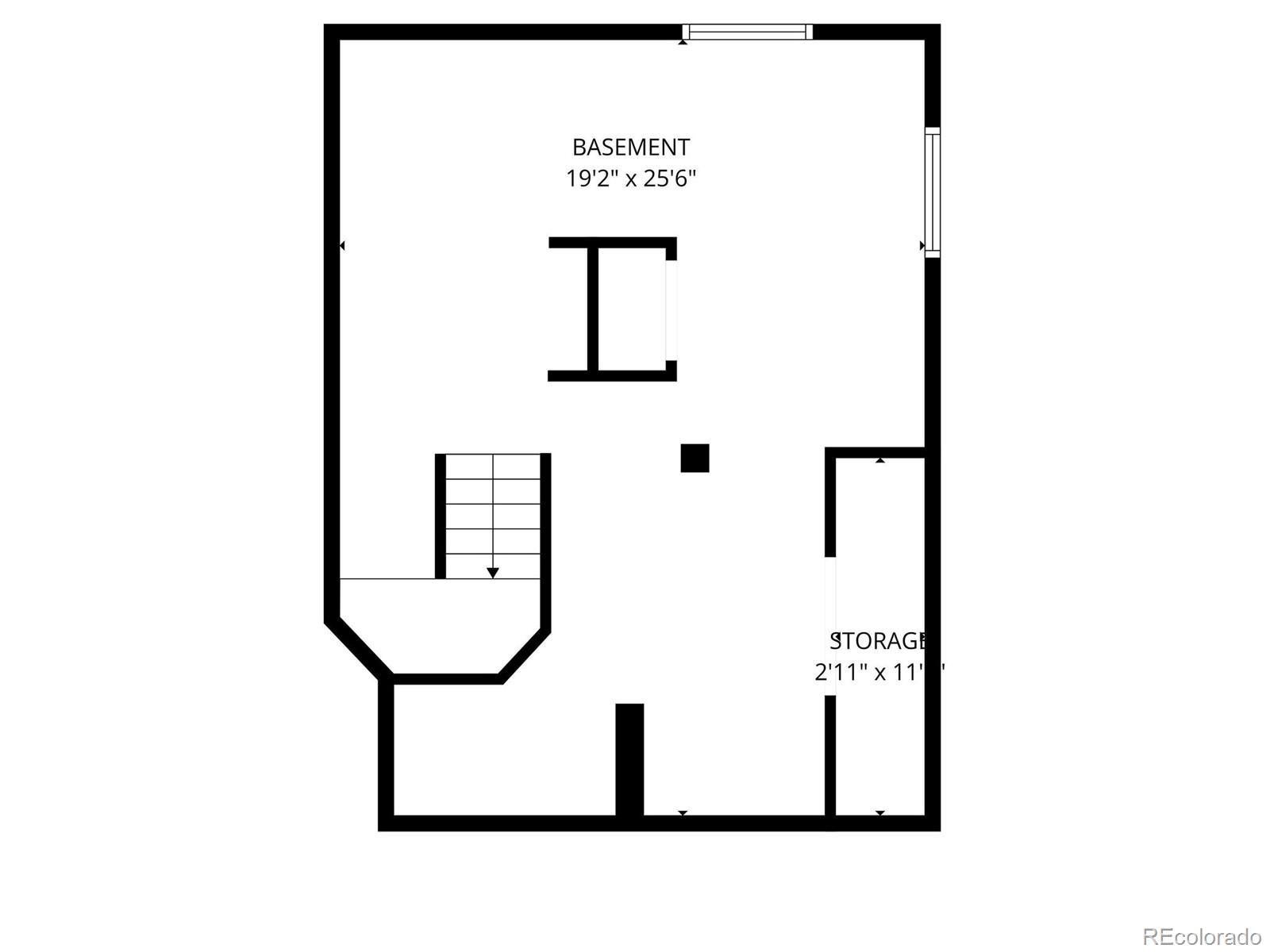Find us on...
Dashboard
- 3 Beds
- 3 Baths
- 1,590 Sqft
- .14 Acres
New Search X
274 Saddlewood Circle
Welcome to 274 Saddlewood Circle, a beautifully updated home in the heart of Highlands Ranch. This meticulously maintained property offers an impressive list of recent upgrades, including a brand new roof (2024), new windows on the main and second levels (2025), and exterior paint (2022). Inside, enjoy a lofted ceiling, new waterproof LVP flooring on the main level, new carpet, fresh paint, updated butcher block kitchen countertops, a pantry, and built-in features that add character and functionality. On the main level, you will also find a newly renovated 1/2 bathroom. The family room features a cozy wood-burning fireplace and quick access to the back deck via the sliding glass door. The upstairs layout includes an overlook to the living and dining rooms, large closets in all 3 bedrooms, a hallway full bath, and a charming primary suite with a window seat, and an ensuite bathroom, with abundant natural light. Step outside to a private backyard oasis with new Kentucky Bluegrass sod (2025), new sprinkler lines and heads, and a brand-new covered deck — perfect for entertaining or relaxing. The HVAC system was replaced in 2023. And an unfinished basement is ready for your creativity. Located in a desirable neighborhood with top-rated Douglas County Schools, neighborhood trails, this move-in-ready gem has easy access to the Highlands Ranch community amenities. Offering comfort, style, and peace of mind - don’t miss your chance to call this one home!
Listing Office: Ember + Stone Realty LLC 
Essential Information
- MLS® #9978592
- Price$579,000
- Bedrooms3
- Bathrooms3.00
- Full Baths1
- Half Baths1
- Square Footage1,590
- Acres0.14
- Year Built1986
- TypeResidential
- Sub-TypeSingle Family Residence
- StyleTraditional
- StatusPending
Community Information
- Address274 Saddlewood Circle
- SubdivisionNorthridge
- CityHighlands Ranch
- CountyDouglas
- StateCO
- Zip Code80126
Amenities
- Parking Spaces4
- ParkingConcrete
- # of Garages2
Amenities
Fitness Center, Park, Playground, Trail(s)
Utilities
Cable Available, Electricity Connected
Interior
- HeatingForced Air, Natural Gas
- CoolingCentral Air
- FireplaceYes
- # of Fireplaces1
- FireplacesFamily Room, Wood Burning
- StoriesTwo
Interior Features
Built-in Features, Butcher Counters, Eat-in Kitchen, High Ceilings, Open Floorplan, Pantry, Primary Suite, Radon Mitigation System, Smoke Free, Vaulted Ceiling(s), Walk-In Closet(s)
Appliances
Dishwasher, Disposal, Microwave, Oven, Range, Refrigerator, Self Cleaning Oven, Sump Pump
Exterior
- RoofComposition
- FoundationStructural
Exterior Features
Lighting, Private Yard, Rain Gutters
Lot Description
Corner Lot, Landscaped, Level, Sprinklers In Front, Sprinklers In Rear
Windows
Double Pane Windows, Egress Windows, Skylight(s)
School Information
- DistrictDouglas RE-1
- ElementaryNorthridge
- MiddleMountain Ridge
- HighMountain Vista
Additional Information
- Date ListedOctober 8th, 2025
Listing Details
 Ember + Stone Realty LLC
Ember + Stone Realty LLC
 Terms and Conditions: The content relating to real estate for sale in this Web site comes in part from the Internet Data eXchange ("IDX") program of METROLIST, INC., DBA RECOLORADO® Real estate listings held by brokers other than RE/MAX Professionals are marked with the IDX Logo. This information is being provided for the consumers personal, non-commercial use and may not be used for any other purpose. All information subject to change and should be independently verified.
Terms and Conditions: The content relating to real estate for sale in this Web site comes in part from the Internet Data eXchange ("IDX") program of METROLIST, INC., DBA RECOLORADO® Real estate listings held by brokers other than RE/MAX Professionals are marked with the IDX Logo. This information is being provided for the consumers personal, non-commercial use and may not be used for any other purpose. All information subject to change and should be independently verified.
Copyright 2025 METROLIST, INC., DBA RECOLORADO® -- All Rights Reserved 6455 S. Yosemite St., Suite 500 Greenwood Village, CO 80111 USA
Listing information last updated on October 28th, 2025 at 3:03pm MDT.

