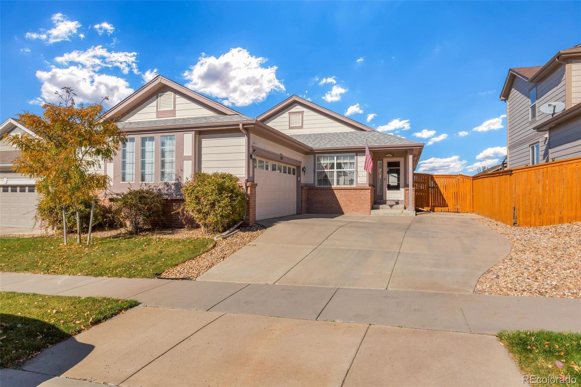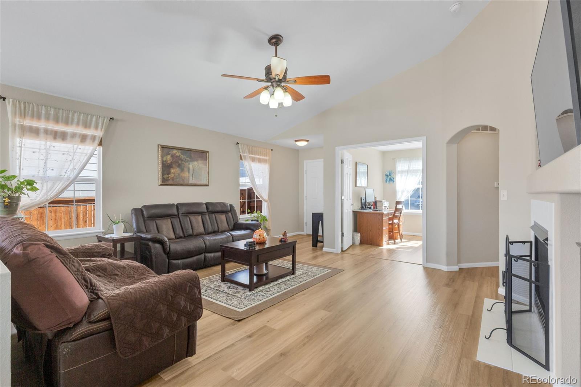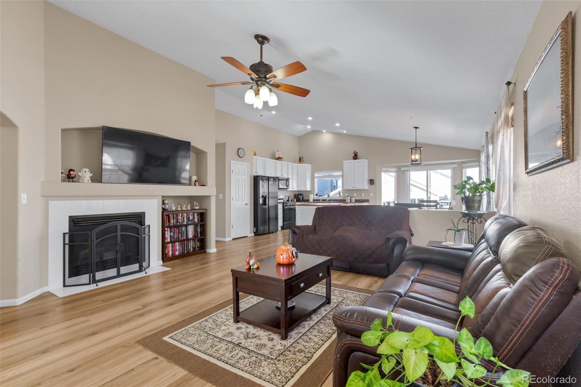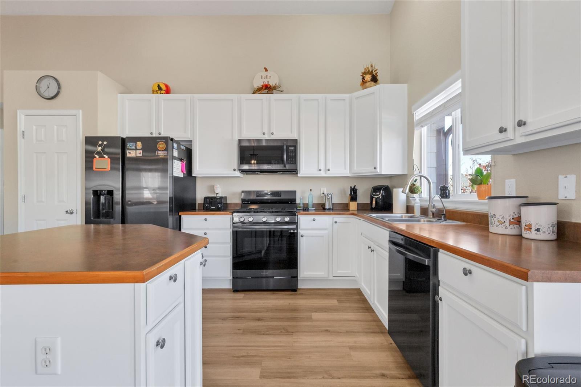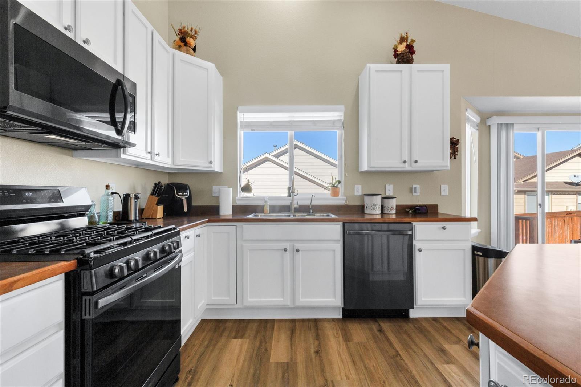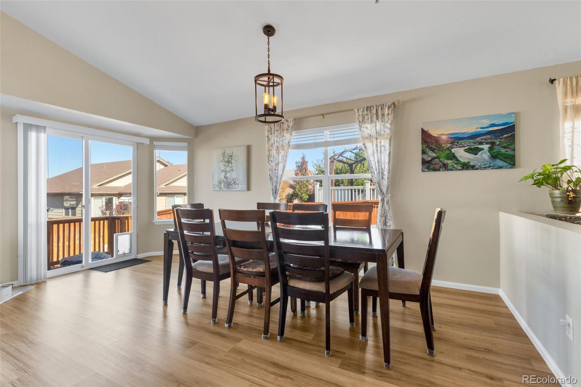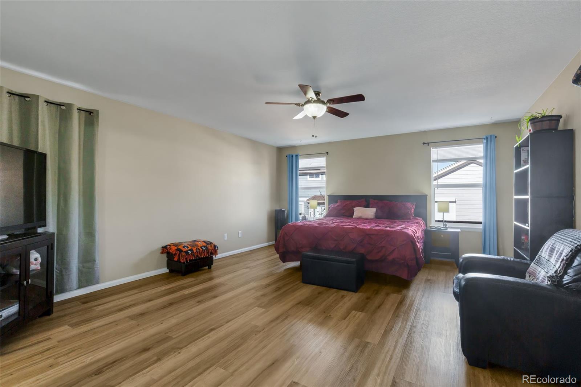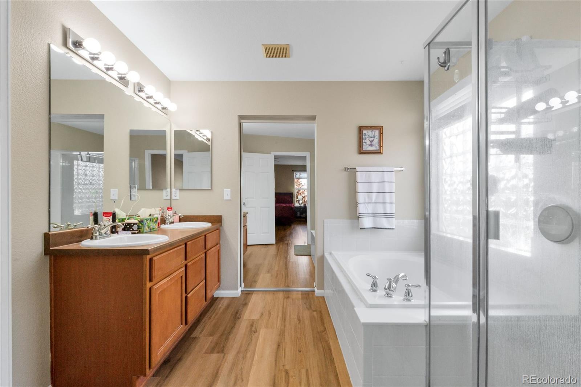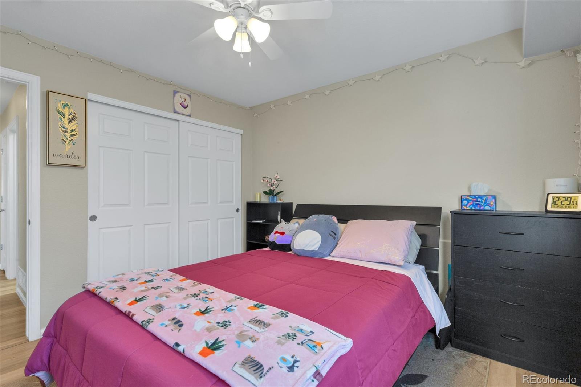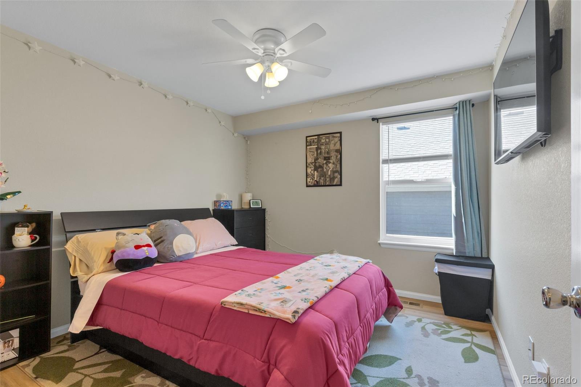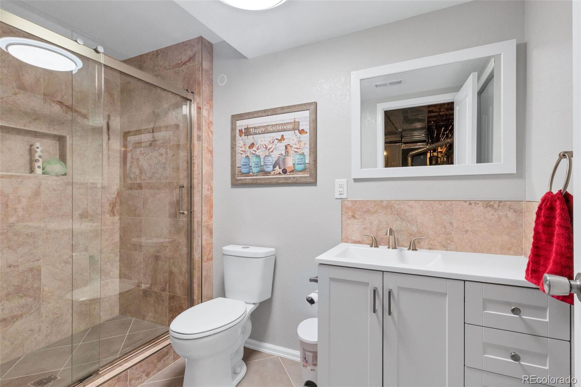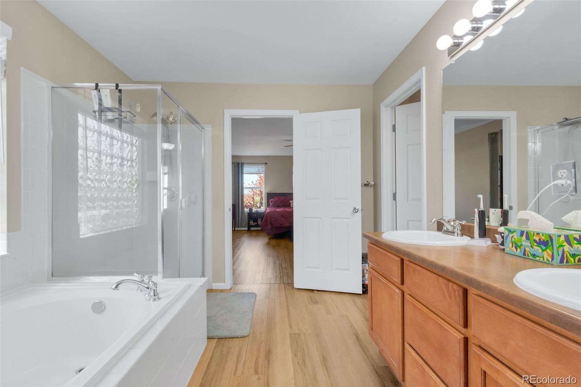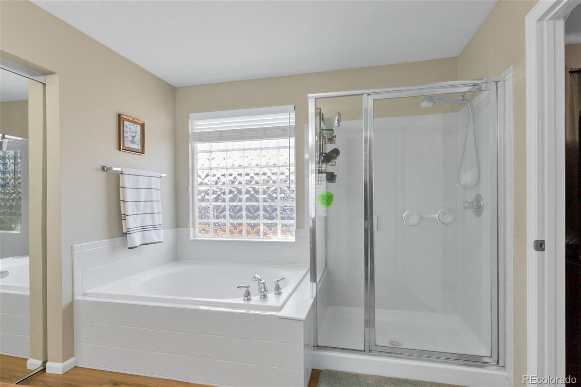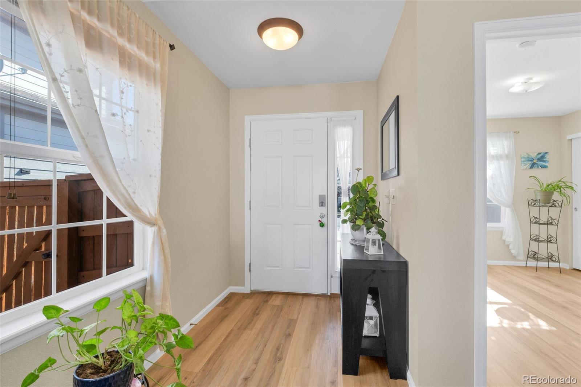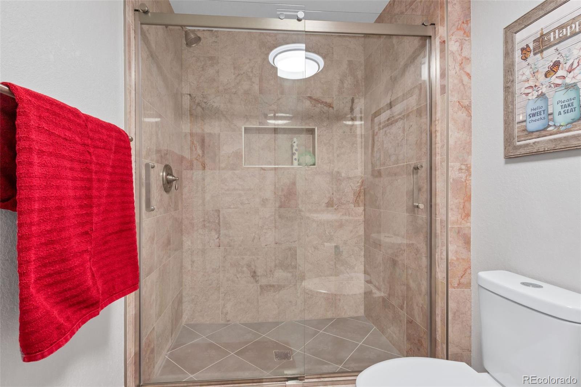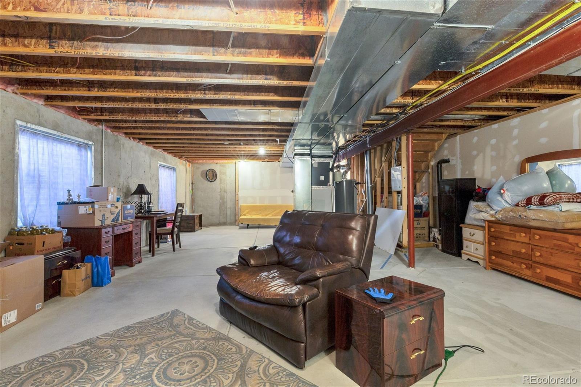Find us on...
Dashboard
- 2 Beds
- 3 Baths
- 1,658 Sqft
- .13 Acres
New Search X
16303 E 104th Way
Great Ranch style floor plan that features a nice light office area and 2 full bedrooms on the main floor. Appliances are newer and Water Heater is 3 years old. All new laminate flooring and some new windows. Cozy Gas log fireplace help make thise winter evenings very welcoming. White cabinets help to make this kitchen light and welcoming with plenty of storage area. New gas range is a great addition as well. Mostly unfinished basement affords you the opportunity to complete the work and have more living area. Seller has had a great bathroom completed to make things easier for you. Enjoy the lovely wooden deck and small back yard for those who want easy maintenance. Nice large driveway lease you to a two car garage with opener and keeps cars off the street for you convenience. This home is clean and well cared for in a super location. Easy to access shopping, dining areas, E-470 and DIA. Come make y yourself at home before the holidays arrive. Seller can move quickly too.
Listing Office: Select Realty LLC 
Essential Information
- MLS® #9982600
- Price$480,000
- Bedrooms2
- Bathrooms3.00
- Full Baths2
- Square Footage1,658
- Acres0.13
- Year Built2005
- TypeResidential
- Sub-TypeSingle Family Residence
- StyleContemporary
- StatusActive
Community Information
- Address16303 E 104th Way
- SubdivisionBUFFALO MESA
- CityCommerce City
- CountyAdams
- StateCO
- Zip Code80022
Amenities
- AmenitiesClubhouse, Playground, Pool
- Parking Spaces2
- # of Garages2
Utilities
Cable Available, Electricity Connected, Internet Access (Wired), Natural Gas Connected
Interior
- HeatingForced Air, Natural Gas
- CoolingCentral Air
- FireplaceYes
- # of Fireplaces1
- FireplacesGreat Room
- StoriesOne
Interior Features
High Ceilings, Kitchen Island, Open Floorplan, Primary Suite, Smoke Free, Walk-In Closet(s)
Appliances
Dishwasher, Disposal, Gas Water Heater, Microwave, Oven, Range, Refrigerator, Self Cleaning Oven
Exterior
- RoofComposition
- FoundationSlab
Lot Description
Landscaped, Level, Sprinklers In Front, Sprinklers In Rear
Windows
Double Pane Windows, Window Coverings
School Information
- DistrictSchool District 27-J
- ElementaryTurnberry
- MiddleOtho Stuart
- HighPrairie View
Additional Information
- Date ListedNovember 8th, 2025
- ZoningR1
Listing Details
 Select Realty LLC
Select Realty LLC
 Terms and Conditions: The content relating to real estate for sale in this Web site comes in part from the Internet Data eXchange ("IDX") program of METROLIST, INC., DBA RECOLORADO® Real estate listings held by brokers other than RE/MAX Professionals are marked with the IDX Logo. This information is being provided for the consumers personal, non-commercial use and may not be used for any other purpose. All information subject to change and should be independently verified.
Terms and Conditions: The content relating to real estate for sale in this Web site comes in part from the Internet Data eXchange ("IDX") program of METROLIST, INC., DBA RECOLORADO® Real estate listings held by brokers other than RE/MAX Professionals are marked with the IDX Logo. This information is being provided for the consumers personal, non-commercial use and may not be used for any other purpose. All information subject to change and should be independently verified.
Copyright 2025 METROLIST, INC., DBA RECOLORADO® -- All Rights Reserved 6455 S. Yosemite St., Suite 500 Greenwood Village, CO 80111 USA
Listing information last updated on November 9th, 2025 at 12:18pm MST.

