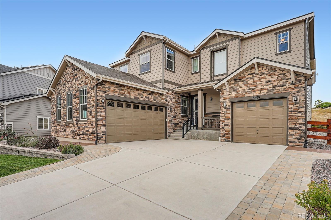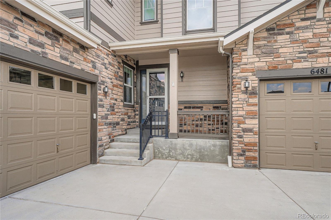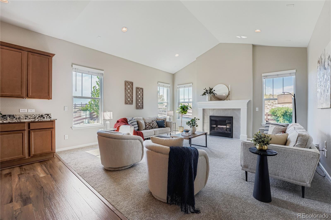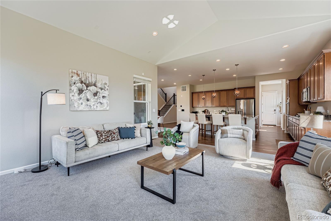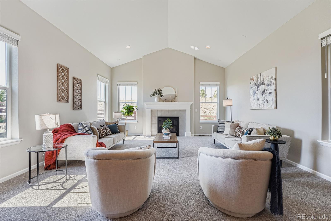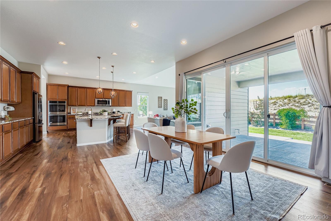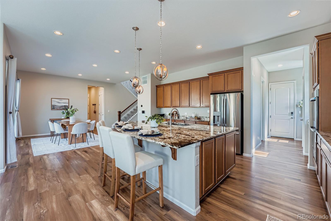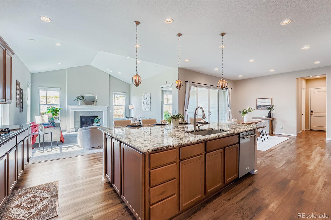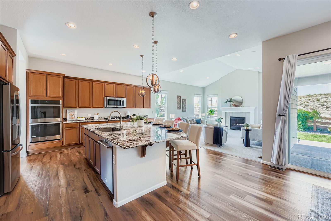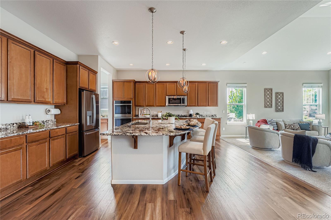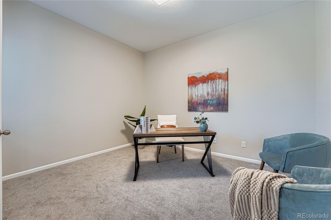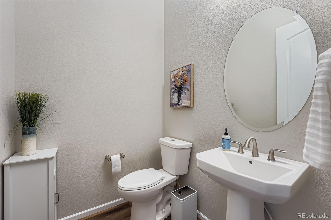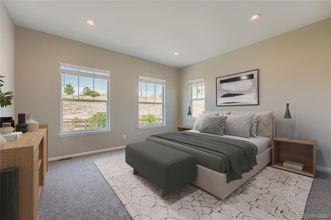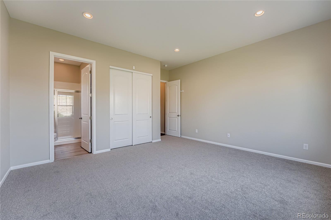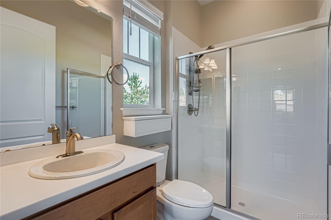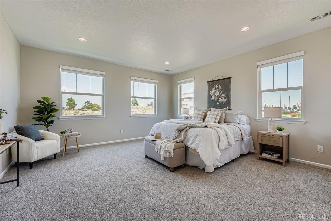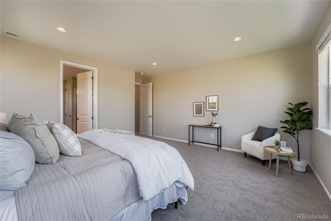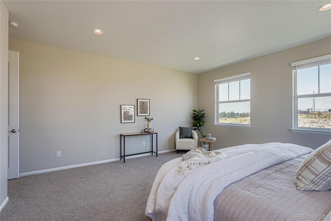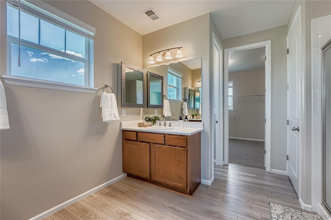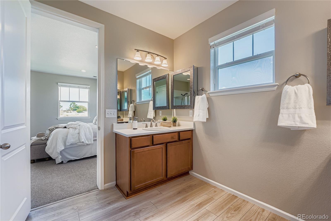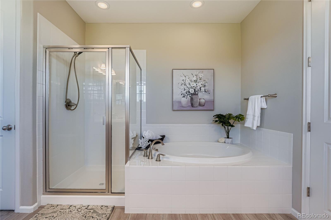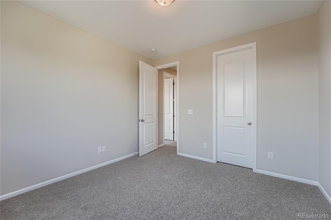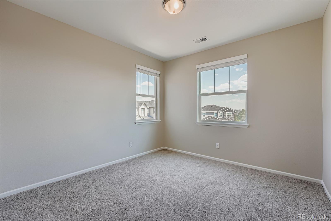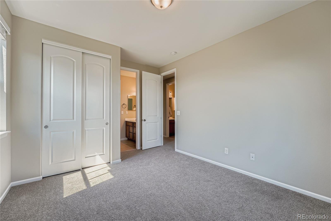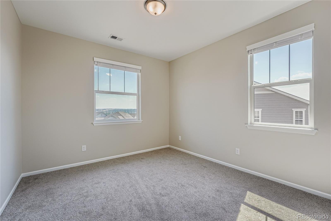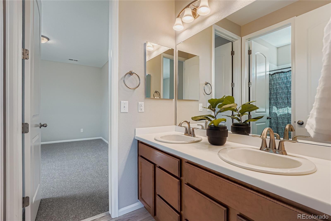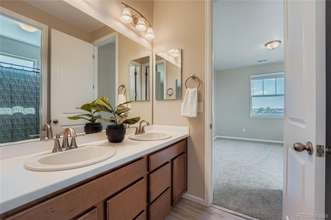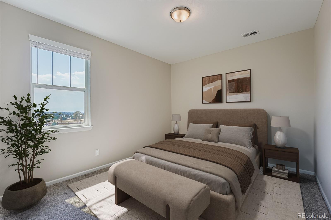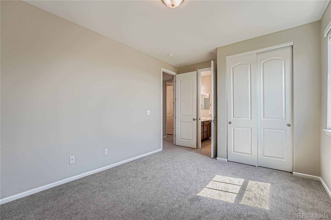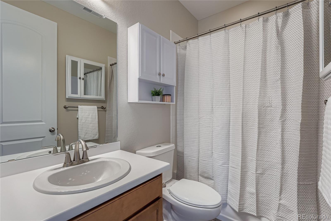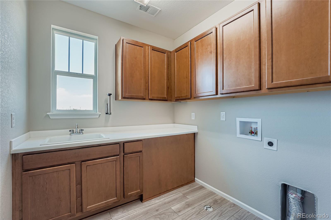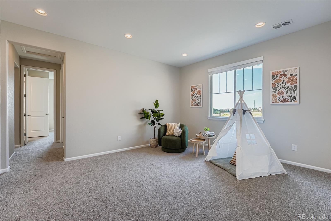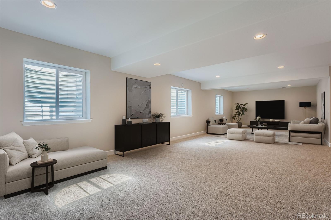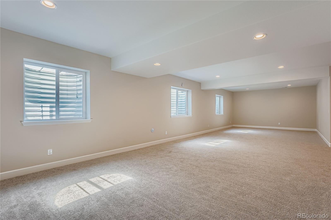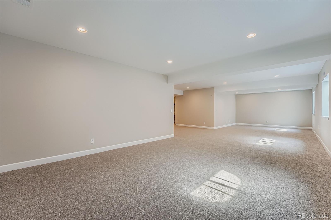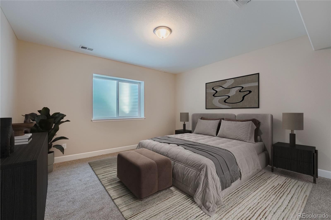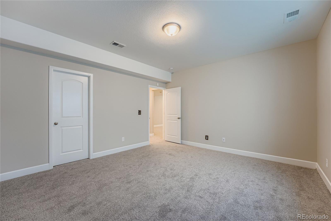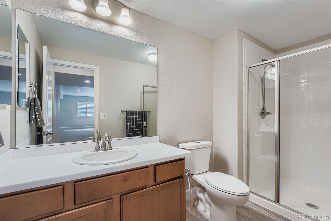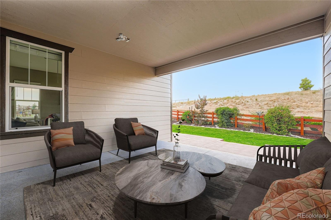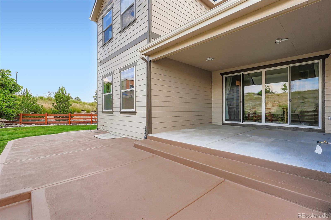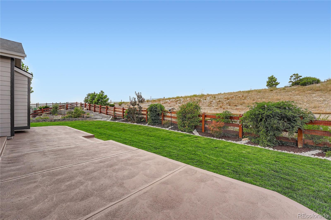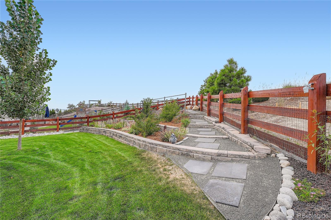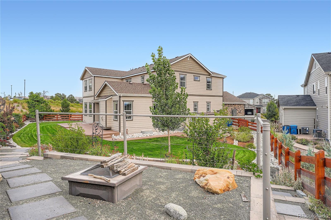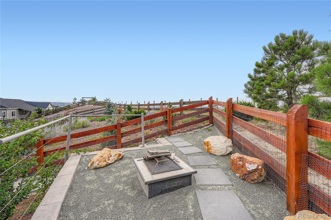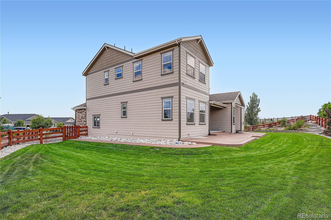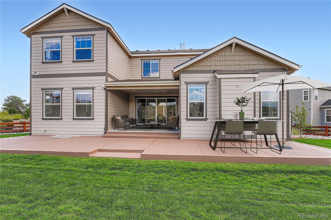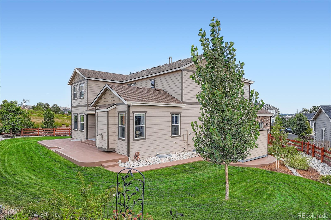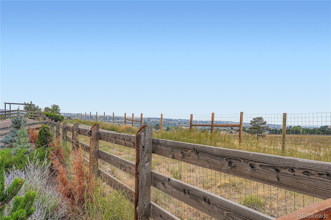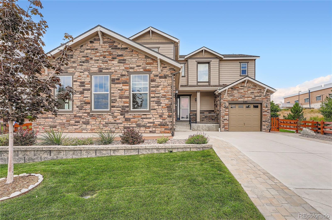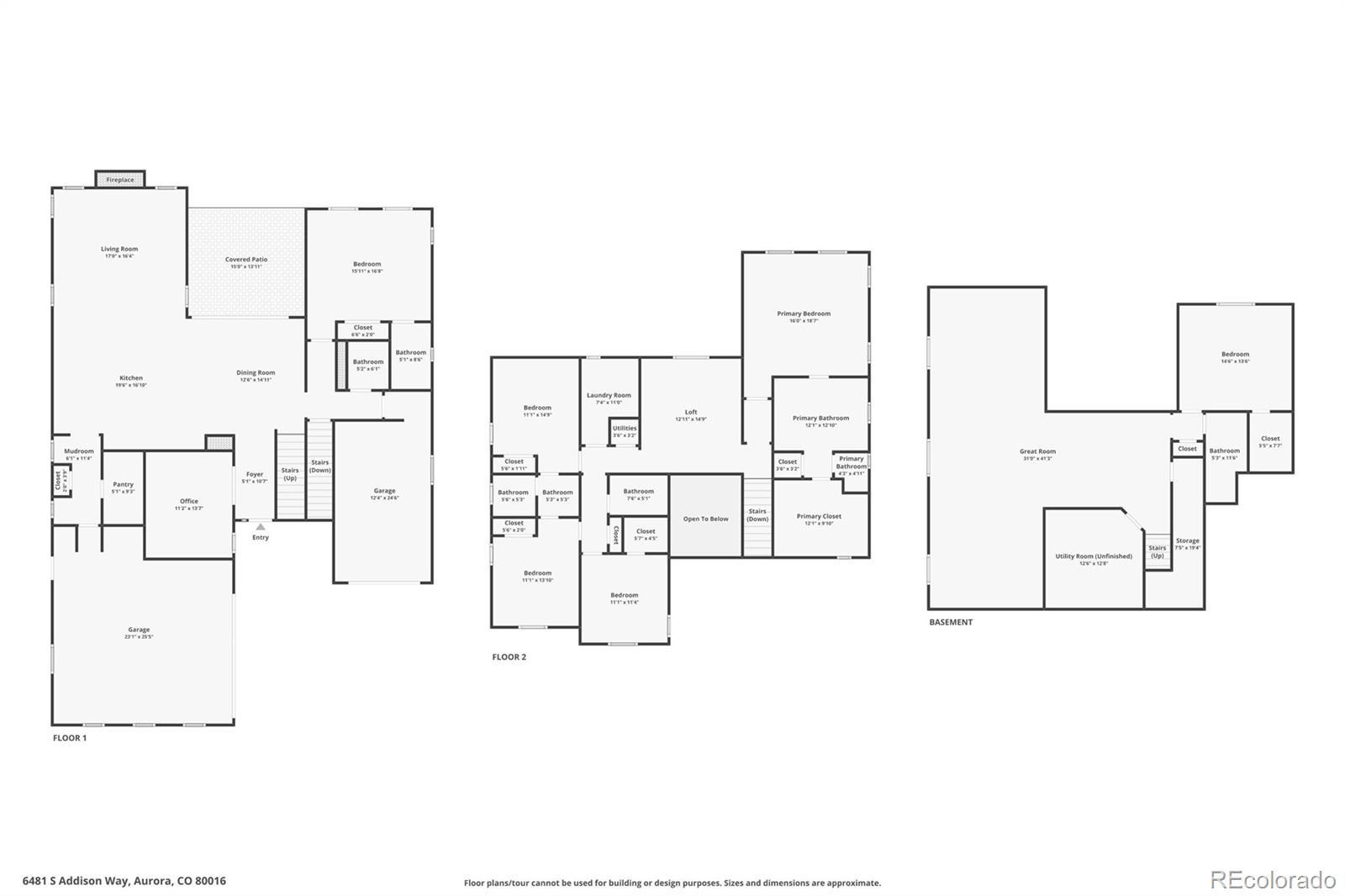Find us on...
Dashboard
- 6 Beds
- 6 Baths
- 4,725 Sqft
- .29 Acres
New Search X
6481 S Addison Way
A true showpiece of design and craftsmanship, this popular 'Daley' model sits on a rare .29 acre cul-de-sac lot backing to open space with sweeping mountain views. Enjoy exceptional privacy with only one neighbor and a premier location—just a short walk to Southlands Mall; offering dining, shopping, a theater, and year-round events. Inside, the open layout features 6-Beds and 6-Baths, a main-floor study, a spacious loft, and a finished basement with added soundproofing. Anchored by an oversized custom Copenhagen granite slab island with seating, the gourmet kitchen boasts SS appliances, full-size double ovens, a gas cooktop, soft-close cabinetry, a pantry, a coffee bar area, and engineered Red Oak hardwoods. Vaulted ceilings and walls of windows bathe the family room in light, creating an inviting ambiance. The main level includes a rare 2nd primary suite with a private bath, powder room, study, and mudroom. Upstairs, two bedrooms share a Jack-and-Jill bath, while another is ultra-spacious. The primary suite impresses with dual walk-ins and a spa-like 5-piece bath featuring Quartz-topped vanities. The finished basement extends living space with a 6th bedroom, bath, and a massive great room (pre-plumbed for a wet bar) that's been soundproofed. Embrace the landscaped grounds with terraced stone pathways, drip-irrigated gardens, a custom concrete patio with wraparound walkways, and a fire pit retreat for sunsets and s’mores. A newer insulated “Ted’s Shed” provides versatile storage/workspace. Recent updates include a newer roof (2022), Brand-New Carpet throughout, and new exterior paint. Additional bonuses: dual A/C with Wi-Fi thermostats, gas line for patio BBQ, motorized roller shades, extra insulation, and 10-foot ceilings on the main & 2nd levels. Top-ranked Cherry Creek Schools. Be sure to check out the exciting upgrades taking shape in the open space behind the property — plans include adding more trees, shrubs, and grass seeding to enhance the scenic hillside.
Listing Office: HomeSmart 
Essential Information
- MLS® #9994210
- Price$885,900
- Bedrooms6
- Bathrooms6.00
- Full Baths3
- Half Baths1
- Square Footage4,725
- Acres0.29
- Year Built2019
- TypeResidential
- Sub-TypeSingle Family Residence
- StyleContemporary
- StatusActive
Community Information
- Address6481 S Addison Way
- SubdivisionForest Trace
- CityAurora
- CountyArapahoe
- StateCO
- Zip Code80016
Amenities
- AmenitiesTrail(s)
- Parking Spaces3
- # of Garages3
- ViewMountain(s)
Utilities
Electricity Connected, Internet Access (Wired), Natural Gas Connected
Parking
Concrete, Dry Walled, Exterior Access Door, Insulated Garage, Storage
Interior
- HeatingForced Air
- CoolingCentral Air
- FireplaceYes
- # of Fireplaces1
- FireplacesFamily Room, Gas, Gas Log
- StoriesTwo
Interior Features
Audio/Video Controls, Built-in Features, Corian Counters, Eat-in Kitchen, Entrance Foyer, Five Piece Bath, Granite Counters, High Ceilings, High Speed Internet, In-Law Floorplan, Jack & Jill Bathroom, Kitchen Island, Open Floorplan, Pantry, Primary Suite, Quartz Counters, Radon Mitigation System, Smart Thermostat, Smoke Free, Vaulted Ceiling(s), Walk-In Closet(s)
Appliances
Cooktop, Dishwasher, Disposal, Double Oven, Gas Water Heater, Microwave, Range, Refrigerator, Self Cleaning Oven, Sump Pump
Exterior
- RoofShingle
- FoundationSlab
Exterior Features
Fire Pit, Garden, Gas Valve, Lighting, Private Yard, Rain Gutters
Lot Description
Cul-De-Sac, Irrigated, Landscaped, Level, Master Planned, Near Public Transit, Open Space, Sprinklers In Front, Sprinklers In Rear
Windows
Double Pane Windows, Egress Windows, Window Coverings
School Information
- DistrictCherry Creek 5
- ElementaryCoyote Hills
- MiddleFox Ridge
- HighCherokee Trail
Additional Information
- Date ListedOctober 9th, 2025
- ZoningRES
Listing Details
 HomeSmart
HomeSmart
 Terms and Conditions: The content relating to real estate for sale in this Web site comes in part from the Internet Data eXchange ("IDX") program of METROLIST, INC., DBA RECOLORADO® Real estate listings held by brokers other than RE/MAX Professionals are marked with the IDX Logo. This information is being provided for the consumers personal, non-commercial use and may not be used for any other purpose. All information subject to change and should be independently verified.
Terms and Conditions: The content relating to real estate for sale in this Web site comes in part from the Internet Data eXchange ("IDX") program of METROLIST, INC., DBA RECOLORADO® Real estate listings held by brokers other than RE/MAX Professionals are marked with the IDX Logo. This information is being provided for the consumers personal, non-commercial use and may not be used for any other purpose. All information subject to change and should be independently verified.
Copyright 2025 METROLIST, INC., DBA RECOLORADO® -- All Rights Reserved 6455 S. Yosemite St., Suite 500 Greenwood Village, CO 80111 USA
Listing information last updated on October 19th, 2025 at 8:18pm MDT.

