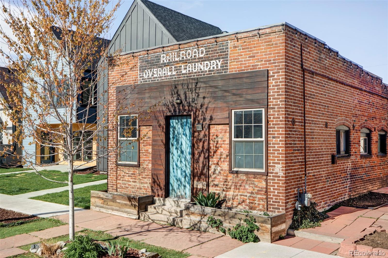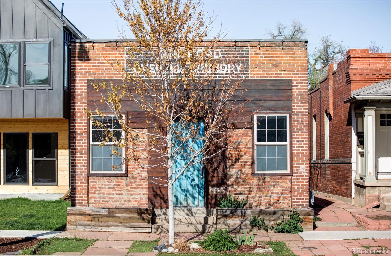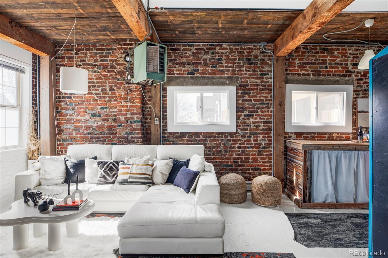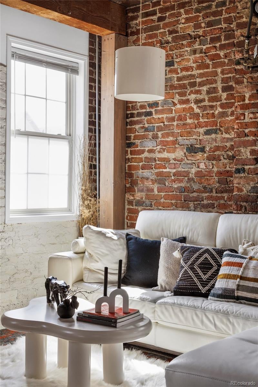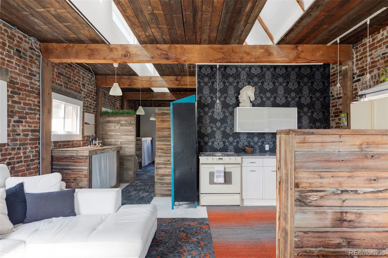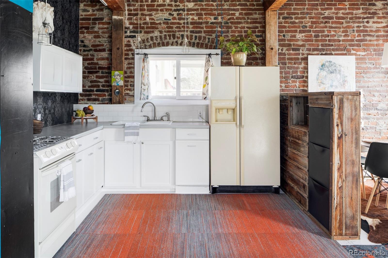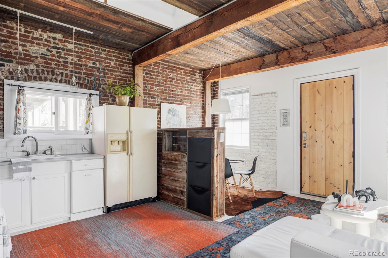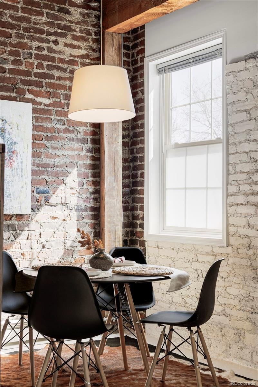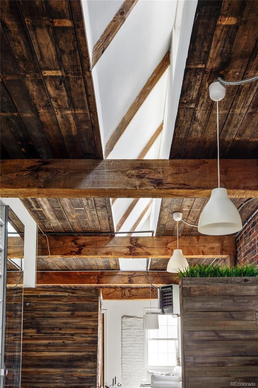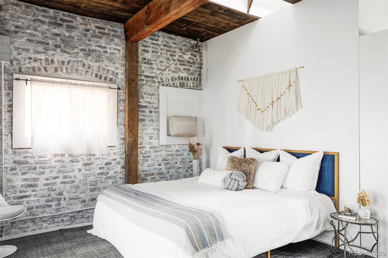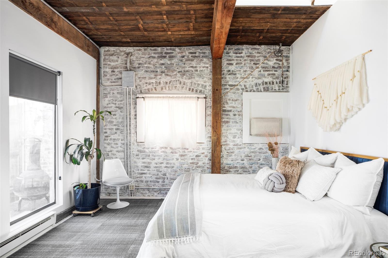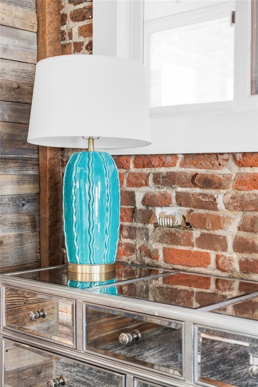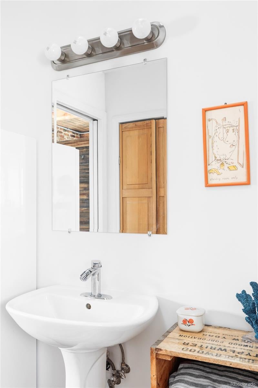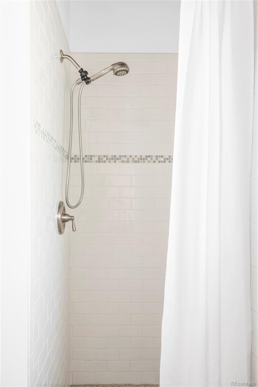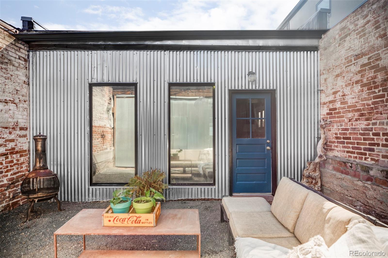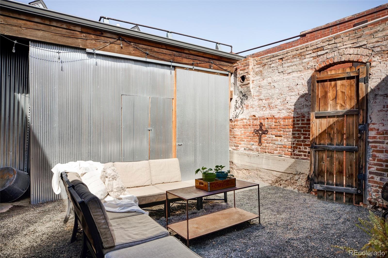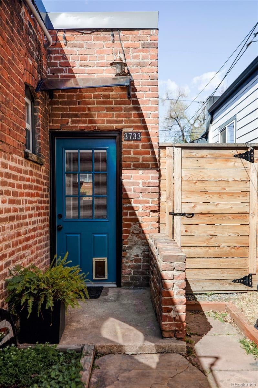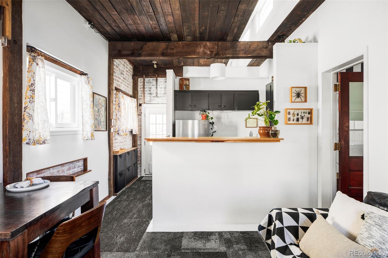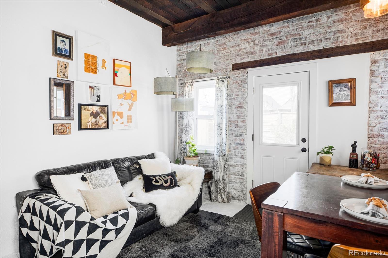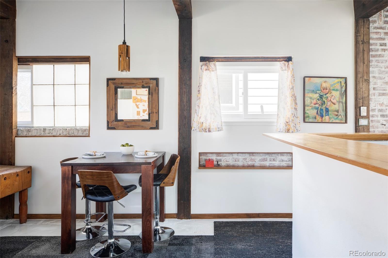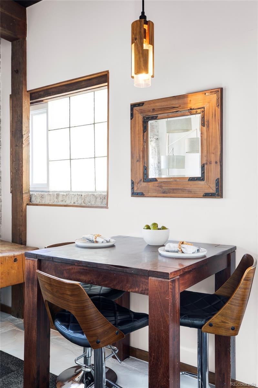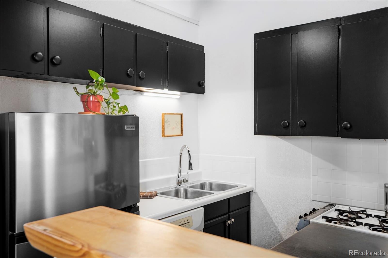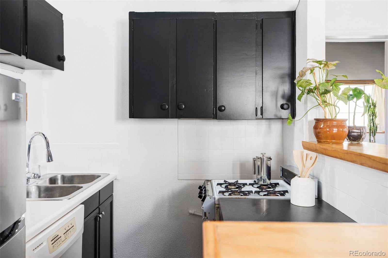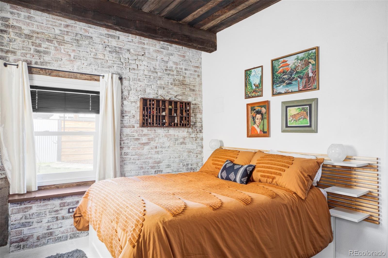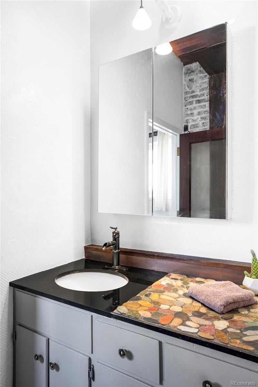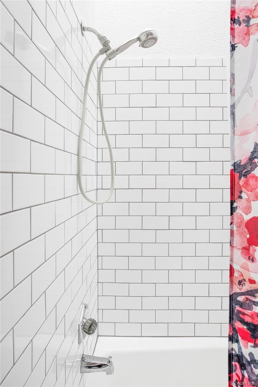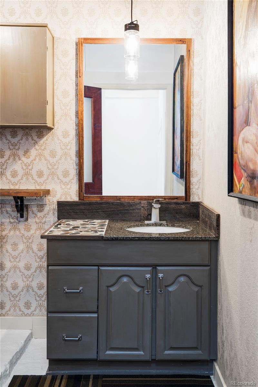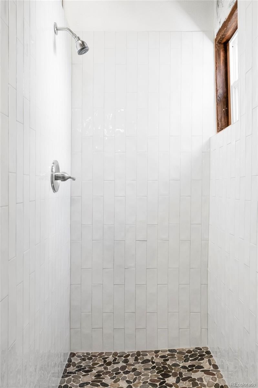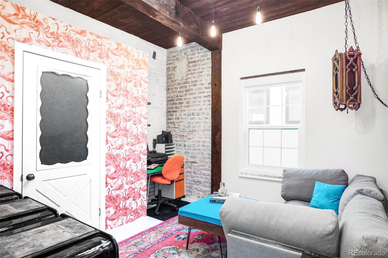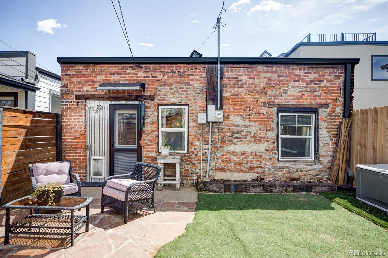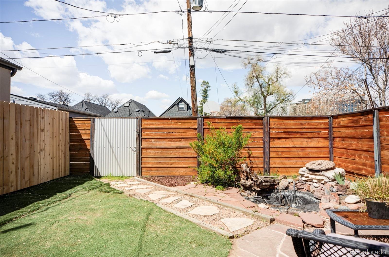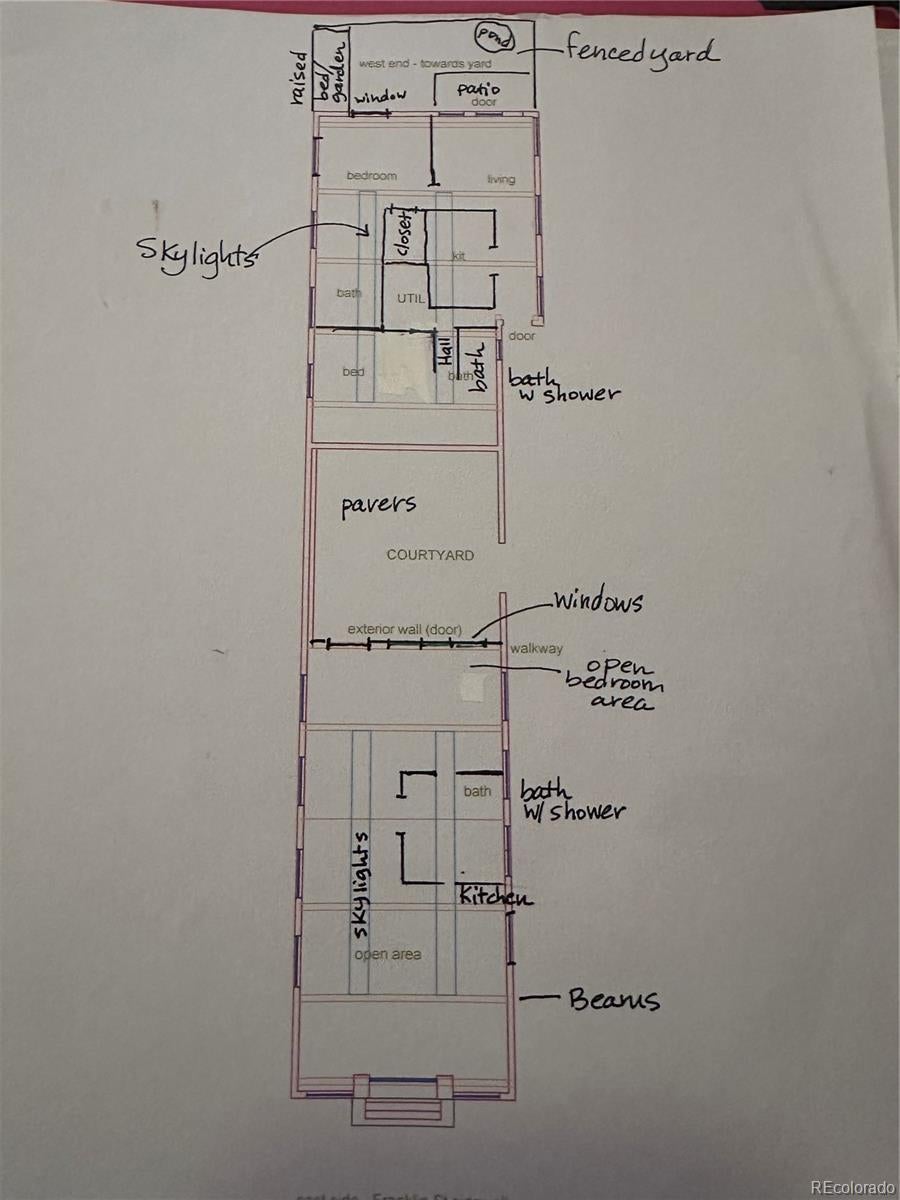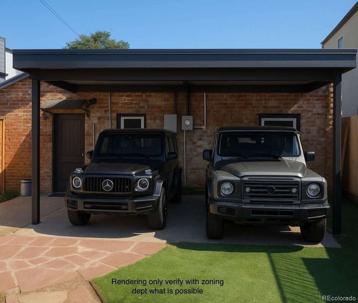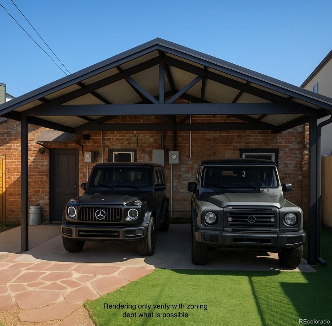Find us on...
Dashboard
- 3 Beds
- 3 Baths
- 1,682 Sqft
- .07 Acres
New Search X
3733 N Franklin Street
Step into a piece of Denver’s rich history with this captivating 1886 building, a rare gem that once housed the Railroad Overall Laundry in the heart of the vibrant RiNo Art District. Meticulously preserved and artfully updated, this one-of-a-kind property blends industrial character with contemporary flair, offering a truly distinctive living experience. The residence lives like a true loft, featuring soaring ceilings, skylights, exposed brick walls, and stone floors that echo the building’s storied past. Designed as an artistic sanctuary, the space includes two a private courtyard—perfect for creativity, entertaining, or quiet reflection. Modern conveniences are thoughtfully integrated to ensure a comfortable, functional lifestyle. . Located in the heart of RiNo, just steps from world-class galleries, acclaimed restaurants, and vibrant nightlife, this property captures the spirit of Denver’s most dynamic neighborhood. Whether you're an art lover, history buff, or urban explorer seeking something extraordinary, this loft is more than a home—it's a living work of art and a rare opportunity to own a piece of the city’s architectural legacy.
Listing Office: Milehimodern 
Essential Information
- MLS® #9994813
- Price$765,000
- Bedrooms3
- Bathrooms3.00
- Full Baths1
- Square Footage1,682
- Acres0.07
- Year Built1886
- TypeResidential
- Sub-TypeSingle Family Residence
- StyleDenver Square
- StatusActive
Community Information
- Address3733 N Franklin Street
- SubdivisionCole
- CityDenver
- CountyDenver
- StateCO
- Zip Code80205
Amenities
Utilities
Electricity Connected, Internet Access (Wired), Natural Gas Connected, Phone Available
Interior
- HeatingForced Air, Natural Gas
- CoolingAir Conditioning-Room
- StoriesOne
Interior Features
Ceiling Fan(s), No Stairs, Open Floorplan, Wired for Data
Appliances
Dishwasher, Disposal, Dryer, Range, Refrigerator, Washer
Exterior
- Exterior FeaturesPrivate Yard, Water Feature
- Lot DescriptionLandscaped, Level
- RoofMembrane, Rolled/Hot Mop
Windows
Double Pane Windows, Skylight(s)
School Information
- DistrictDenver 1
- ElementaryWyatt
- MiddleMcauliffe Manual
- HighManual
Additional Information
- Date ListedApril 26th, 2025
- ZoningU-SU-A1
Listing Details
 Milehimodern
Milehimodern
 Terms and Conditions: The content relating to real estate for sale in this Web site comes in part from the Internet Data eXchange ("IDX") program of METROLIST, INC., DBA RECOLORADO® Real estate listings held by brokers other than RE/MAX Professionals are marked with the IDX Logo. This information is being provided for the consumers personal, non-commercial use and may not be used for any other purpose. All information subject to change and should be independently verified.
Terms and Conditions: The content relating to real estate for sale in this Web site comes in part from the Internet Data eXchange ("IDX") program of METROLIST, INC., DBA RECOLORADO® Real estate listings held by brokers other than RE/MAX Professionals are marked with the IDX Logo. This information is being provided for the consumers personal, non-commercial use and may not be used for any other purpose. All information subject to change and should be independently verified.
Copyright 2025 METROLIST, INC., DBA RECOLORADO® -- All Rights Reserved 6455 S. Yosemite St., Suite 500 Greenwood Village, CO 80111 USA
Listing information last updated on October 31st, 2025 at 8:18pm MDT.

