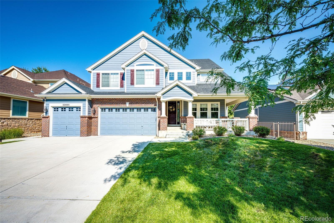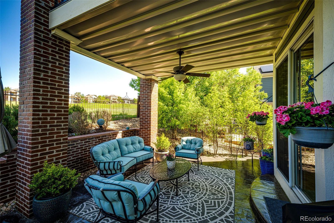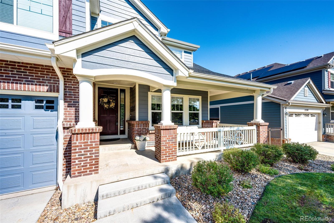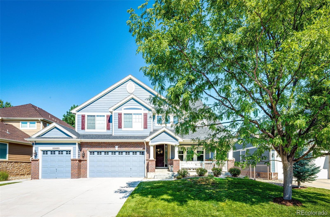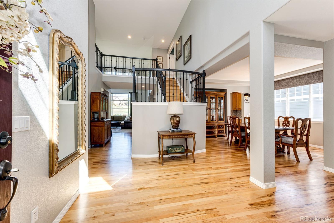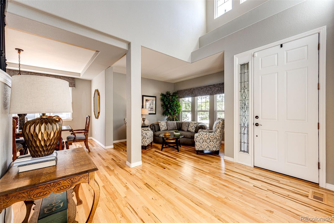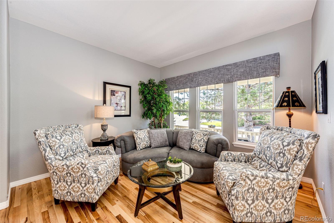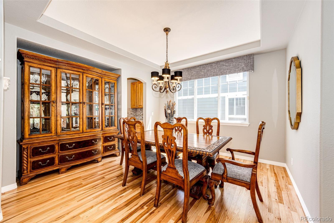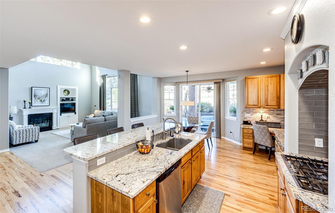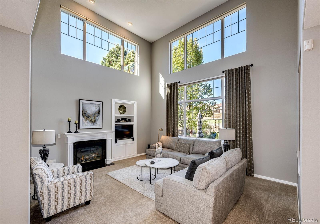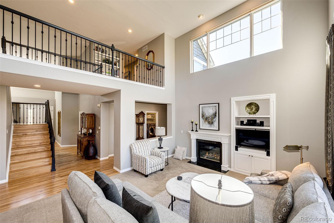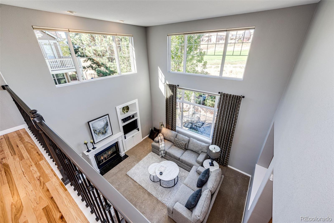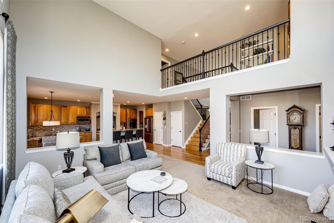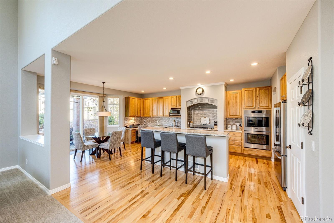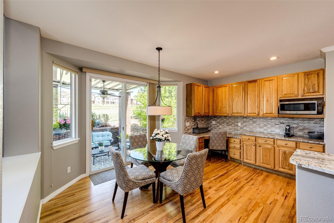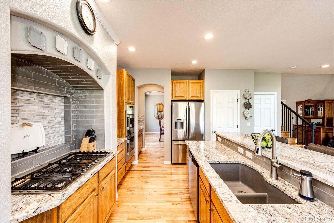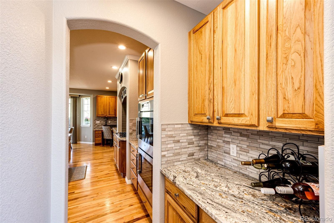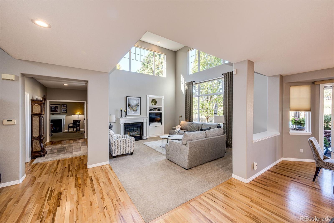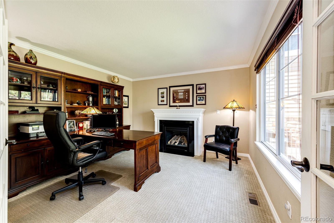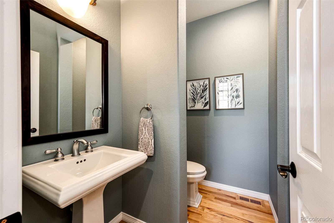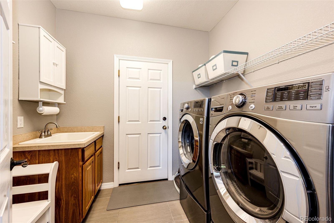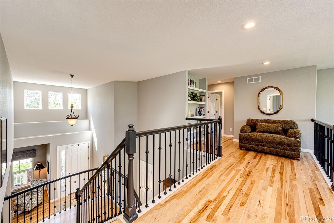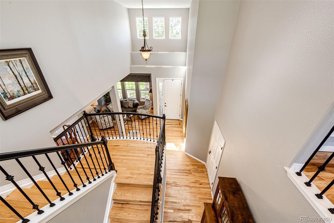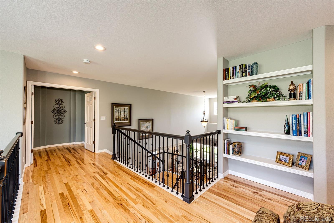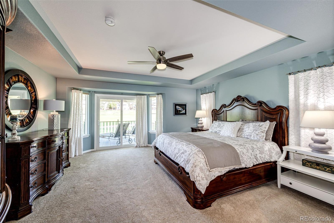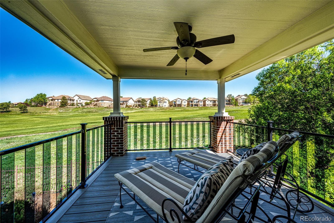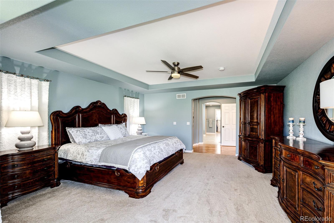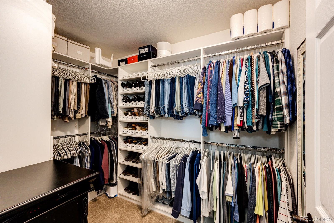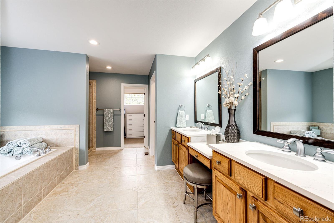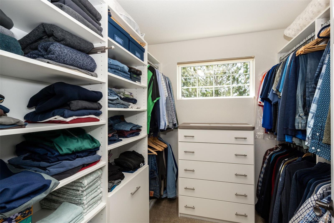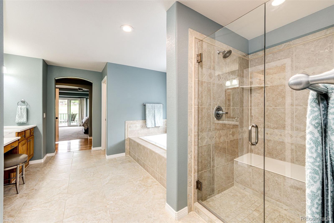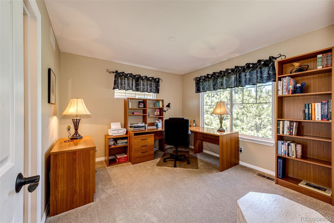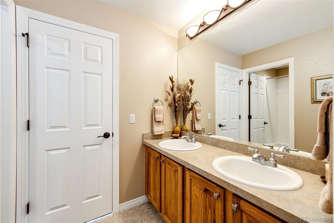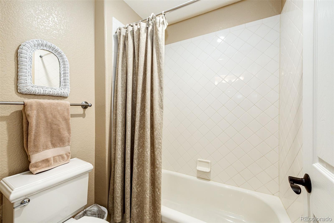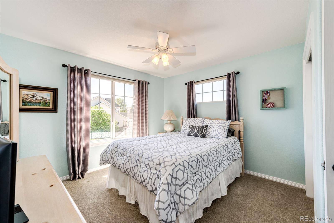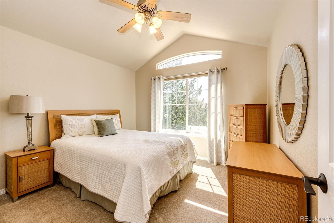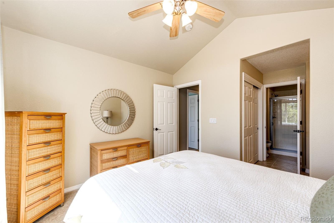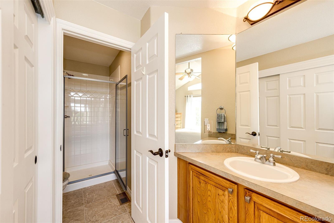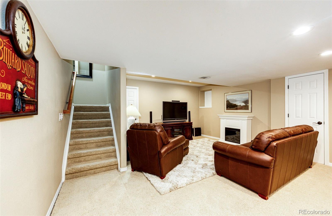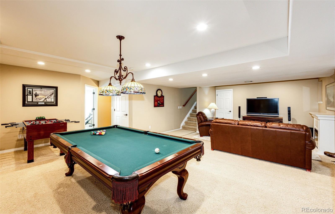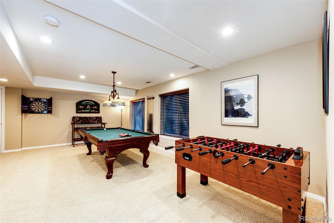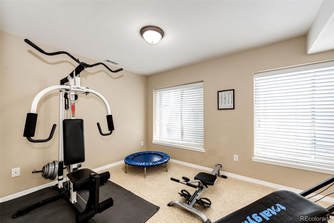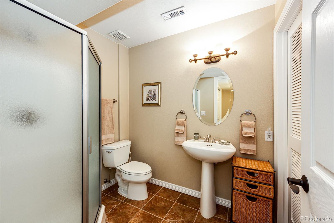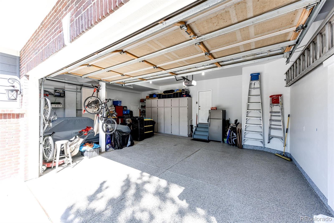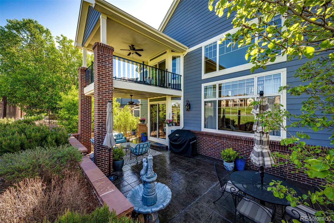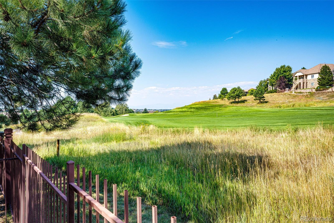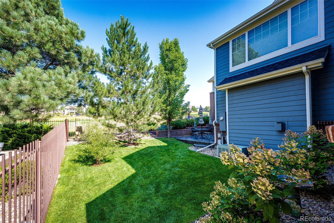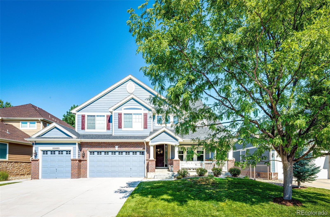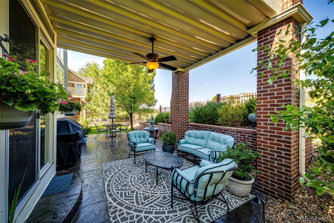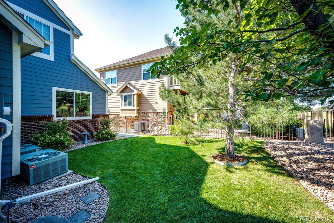Find us on...
Dashboard
- 5 Beds
- 5 Baths
- 4,324 Sqft
- .16 Acres
New Search X
22685 E Calhoun Place
One Owner Home - A Family Story of: Pride in Ownership - Upgrades Totaling $280,617 - Raising Kids - Great Memories - Down Sizing. East Calhoun Place is a cul-de-sac street - (i.e., low traffic volume and quiet) with mature trees and landscaping. Relaxing on the front porch viewing a variety of trees brings back feelings of yesteryear. The back yard is equally relaxing in a different manner - beautiful plants, gardens and trees surround the stamped concrete patio. The upper level deck is an exclusive perch with views of Mount Blue Sky (formerly called Mount Evans). Opening the front door is a welcoming experience - the combined dining room / living room is an entertainer's dream. The back end of the dining room connects to the kitchen via a Butlers Pantry. The kitchen opens to the great room (a two story room - lots of natural light & Hunter Douglas remote controlled blinds). There is also an eat-in area in the kitchen, a bar with 3 stools and lots of counter space. Tucked away in the back corner of the home is a fabulous office - golf course views, fireplace, and space for book shelves. Upstairs - the primary suite is privately located on one side of the bridge - with an IDYLLIC deck for two. The dual closets, floor, shower, faucets, counter tops and toilet have all been updated in the primary bathroom. Jack & Jill bedrooms with updated counter and faucets and a beckoning guest bedroom and bath are on the other end of the bridge. The basement is professionally finished - bedroom (or work-out room), bath, game room / game watch room. Drive Time to Denver International Airport is 25 minutes. This is a GEM on Fairway No. 6 - Saddle Rock Golf Course !!
Listing Office: The Denver 100 LLC 
Essential Information
- MLS® #9996489
- Price$950,000
- Bedrooms5
- Bathrooms5.00
- Full Baths2
- Half Baths1
- Square Footage4,324
- Acres0.16
- Year Built2000
- TypeResidential
- Sub-TypeSingle Family Residence
- StyleTraditional
- StatusActive
Community Information
- Address22685 E Calhoun Place
- SubdivisionSaddle Rock North
- CityAurora
- CountyArapahoe
- StateCO
- Zip Code80016
Amenities
- AmenitiesClubhouse, Pool
- Parking Spaces3
- # of Garages3
- ViewGolf Course, Mountain(s)
- Has PoolYes
- PoolOutdoor Pool
Utilities
Cable Available, Electricity Connected, Internet Access (Wired), Natural Gas Connected, Phone Connected
Parking
Concrete, Exterior Access Door, Finished Garage, Floor Coating, Lighted, Storage
Interior
- HeatingForced Air, Natural Gas
- CoolingCentral Air
- FireplaceYes
- # of Fireplaces3
- StoriesTwo
Interior Features
Ceiling Fan(s), Eat-in Kitchen, Five Piece Bath, High Ceilings, High Speed Internet, In-Law Floorplan, Jack & Jill Bathroom, Kitchen Island, Pantry, Primary Suite, Quartz Counters, Radon Mitigation System, Smart Light(s), Smart Window Coverings, Smoke Free, Vaulted Ceiling(s), Walk-In Closet(s)
Appliances
Cooktop, Dishwasher, Disposal, Gas Water Heater, Refrigerator
Fireplaces
Basement, Family Room, Gas, Gas Log, Great Room, Insert, Living Room
Exterior
- RoofComposition
Exterior Features
Balcony, Garden, Private Yard
Lot Description
Cul-De-Sac, Landscaped, Level, Many Trees, On Golf Course
Windows
Skylight(s), Window Coverings, Window Treatments
School Information
- DistrictCherry Creek 5
- ElementaryCreekside
- MiddleLiberty
- HighGrandview
Additional Information
- Date ListedMay 20th, 2025
Listing Details
 The Denver 100 LLC
The Denver 100 LLC
 Terms and Conditions: The content relating to real estate for sale in this Web site comes in part from the Internet Data eXchange ("IDX") program of METROLIST, INC., DBA RECOLORADO® Real estate listings held by brokers other than RE/MAX Professionals are marked with the IDX Logo. This information is being provided for the consumers personal, non-commercial use and may not be used for any other purpose. All information subject to change and should be independently verified.
Terms and Conditions: The content relating to real estate for sale in this Web site comes in part from the Internet Data eXchange ("IDX") program of METROLIST, INC., DBA RECOLORADO® Real estate listings held by brokers other than RE/MAX Professionals are marked with the IDX Logo. This information is being provided for the consumers personal, non-commercial use and may not be used for any other purpose. All information subject to change and should be independently verified.
Copyright 2025 METROLIST, INC., DBA RECOLORADO® -- All Rights Reserved 6455 S. Yosemite St., Suite 500 Greenwood Village, CO 80111 USA
Listing information last updated on November 10th, 2025 at 1:33pm MST.

