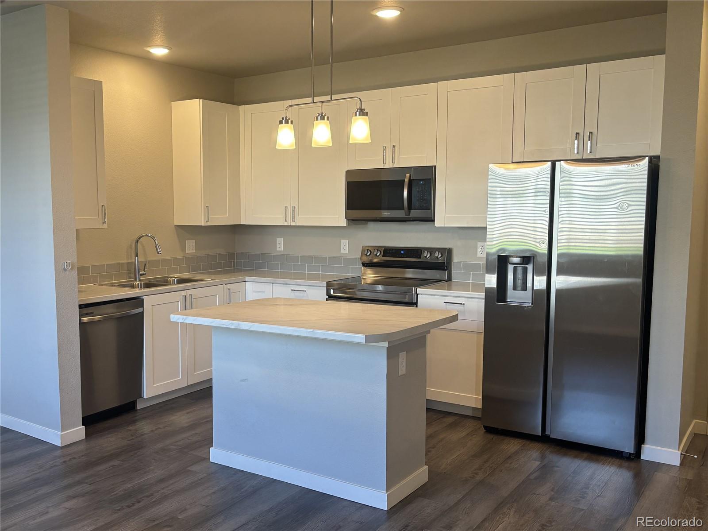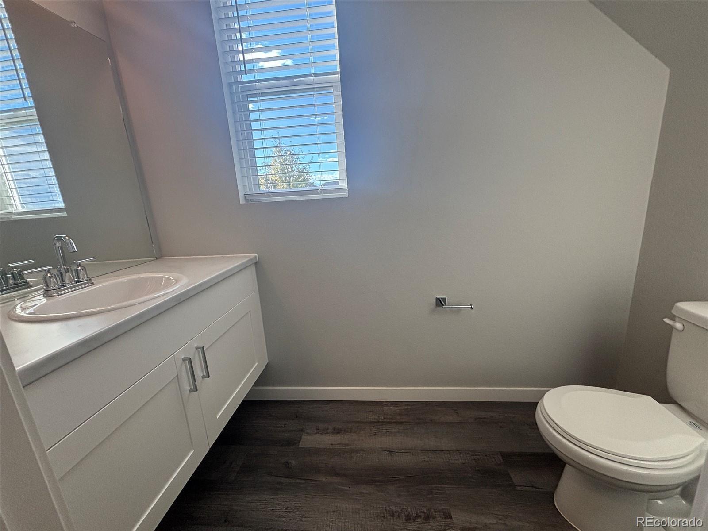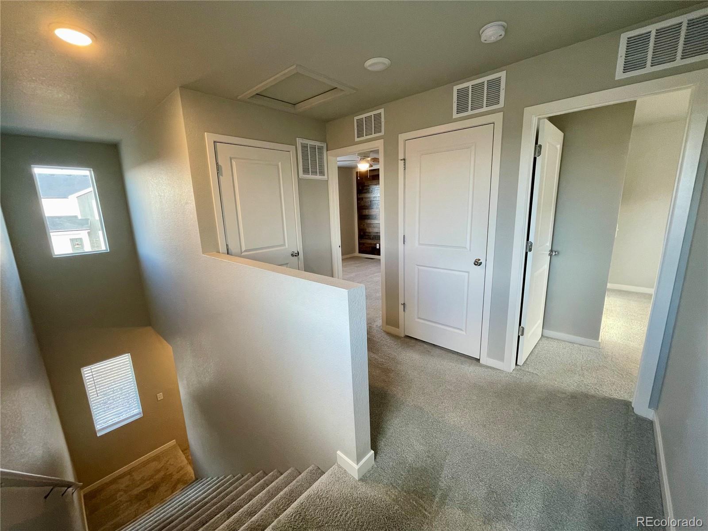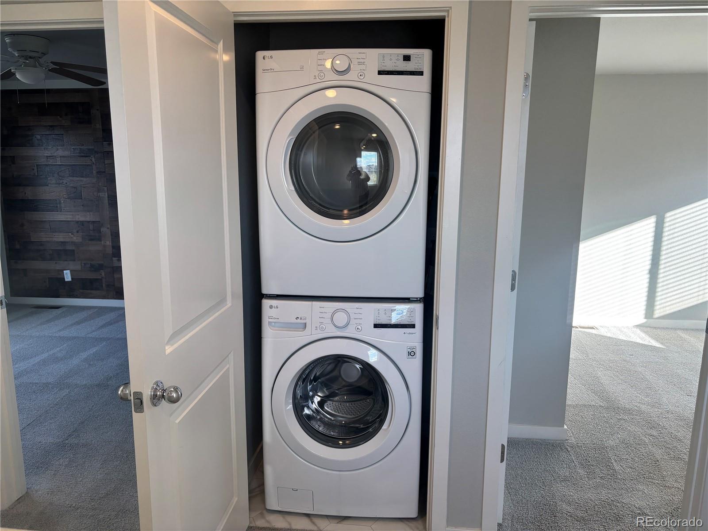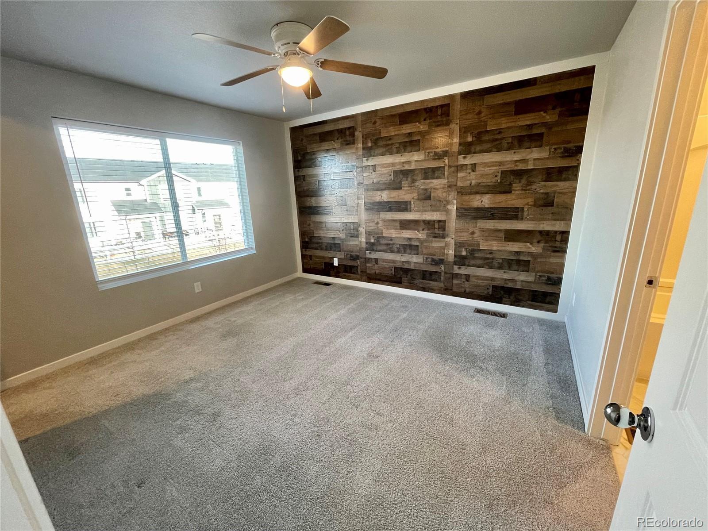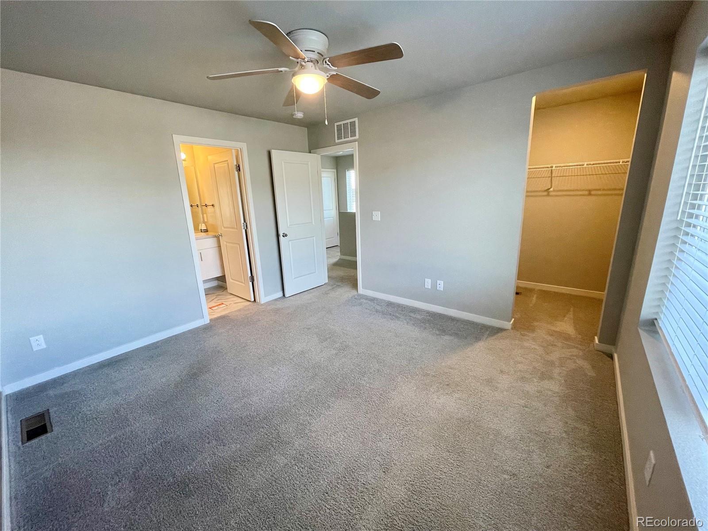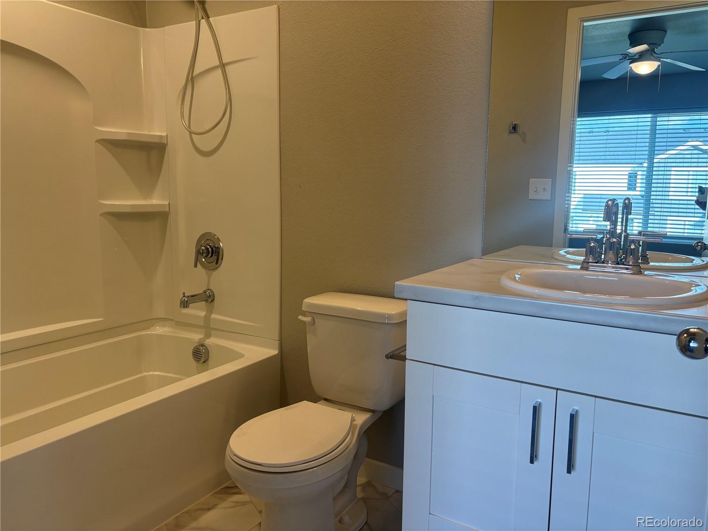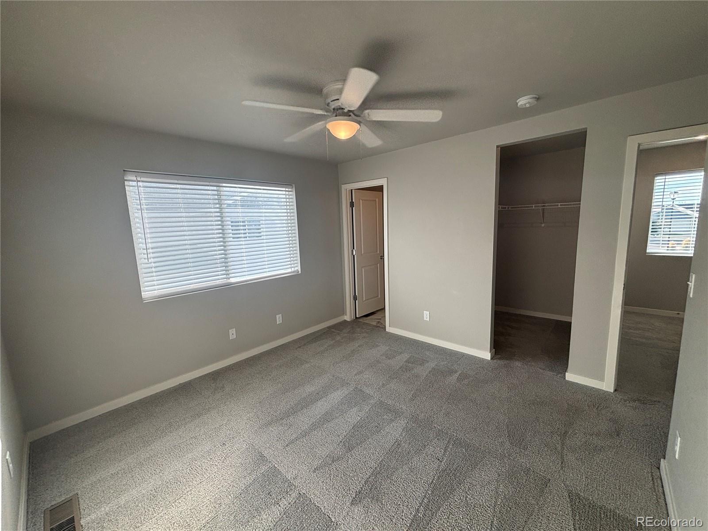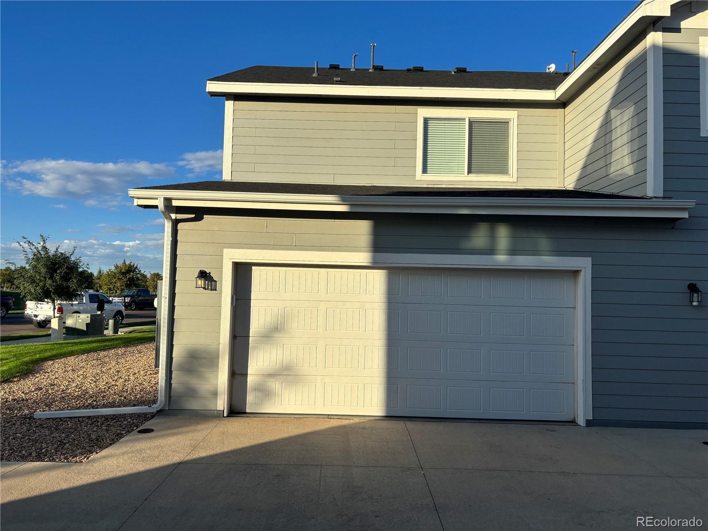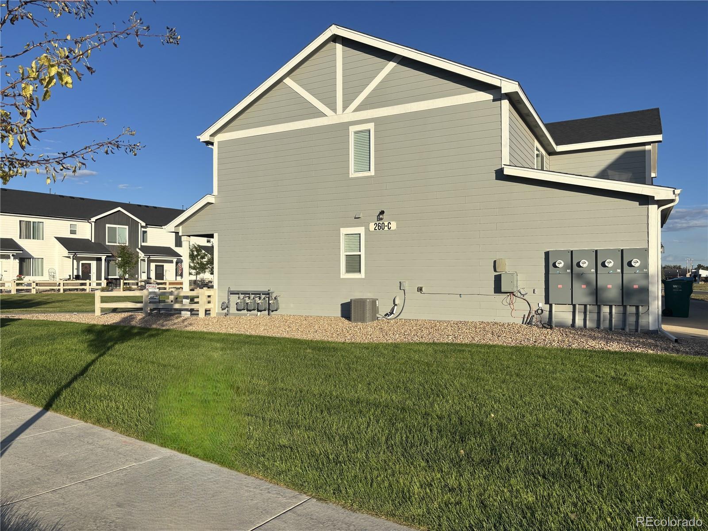Find us on...
Dashboard
- 2 Beds
- 3 Baths
- 1,122 Sqft
- .03 Acres
New Search X
260 Pawnee Road C1
3 Bathrooms total, two upstairs and a half bath on the main level. Location is everything! This unit's building is well spaced from surrounding buildings, has a nice wide driveway to the garage, well maintained grass areas to the front and side, and has ample street parking for your guests. As an end unit, it has side windows that make it comfortably light and bright inside. The main level is perfect for entertaining with 9 ft ceilings, an open floor plan, a large kitchen island and a half bathroom. The kitchen features soft-close cabinets & drawers and stainless steel appliances. A wide staircase leads upstairs to two bedrooms, each having its own private bathroom and walk-in closet. The washer & dryer are conveniently situated upstairs. The spacious, heated 2 car garage has finished walls and a coated floor. Relax on the front porch in the low maintenance fenced yard or stroll down the street to the nearby park and playground. This newer home, built in 2021 is move-in ready with all appliances included.
Listing Office: HomeSmart Realty 
Essential Information
- MLS® #9997012
- Price$305,000
- Bedrooms2
- Bathrooms3.00
- Full Baths1
- Half Baths1
- Square Footage1,122
- Acres0.03
- Year Built2021
- TypeResidential
- Sub-TypeTownhouse
- StyleContemporary
- StatusActive
Community Information
- Address260 Pawnee Road C1
- SubdivisionConestoga
- CityAult
- CountyWeld
- StateCO
- Zip Code80610
Amenities
- Parking Spaces2
- # of Garages2
Parking
Finished Garage, Floor Coating, Heated Garage
Interior
- HeatingForced Air, Natural Gas
- CoolingCentral Air
- StoriesTwo
Interior Features
Ceiling Fan(s), Kitchen Island, Pantry, Walk-In Closet(s)
Appliances
Dishwasher, Disposal, Dryer, Microwave, Oven, Range, Refrigerator, Washer
Exterior
- Exterior FeaturesPrivate Yard
- WindowsDouble Pane Windows
- RoofComposition
- FoundationSlab
School Information
- DistrictAult-Highland RE-9
- ElementaryHighland
- MiddleHighland
- HighHighland
Additional Information
- Date ListedSeptember 23rd, 2025
Listing Details
 HomeSmart Realty
HomeSmart Realty
 Terms and Conditions: The content relating to real estate for sale in this Web site comes in part from the Internet Data eXchange ("IDX") program of METROLIST, INC., DBA RECOLORADO® Real estate listings held by brokers other than RE/MAX Professionals are marked with the IDX Logo. This information is being provided for the consumers personal, non-commercial use and may not be used for any other purpose. All information subject to change and should be independently verified.
Terms and Conditions: The content relating to real estate for sale in this Web site comes in part from the Internet Data eXchange ("IDX") program of METROLIST, INC., DBA RECOLORADO® Real estate listings held by brokers other than RE/MAX Professionals are marked with the IDX Logo. This information is being provided for the consumers personal, non-commercial use and may not be used for any other purpose. All information subject to change and should be independently verified.
Copyright 2025 METROLIST, INC., DBA RECOLORADO® -- All Rights Reserved 6455 S. Yosemite St., Suite 500 Greenwood Village, CO 80111 USA
Listing information last updated on October 29th, 2025 at 7:18am MDT.



