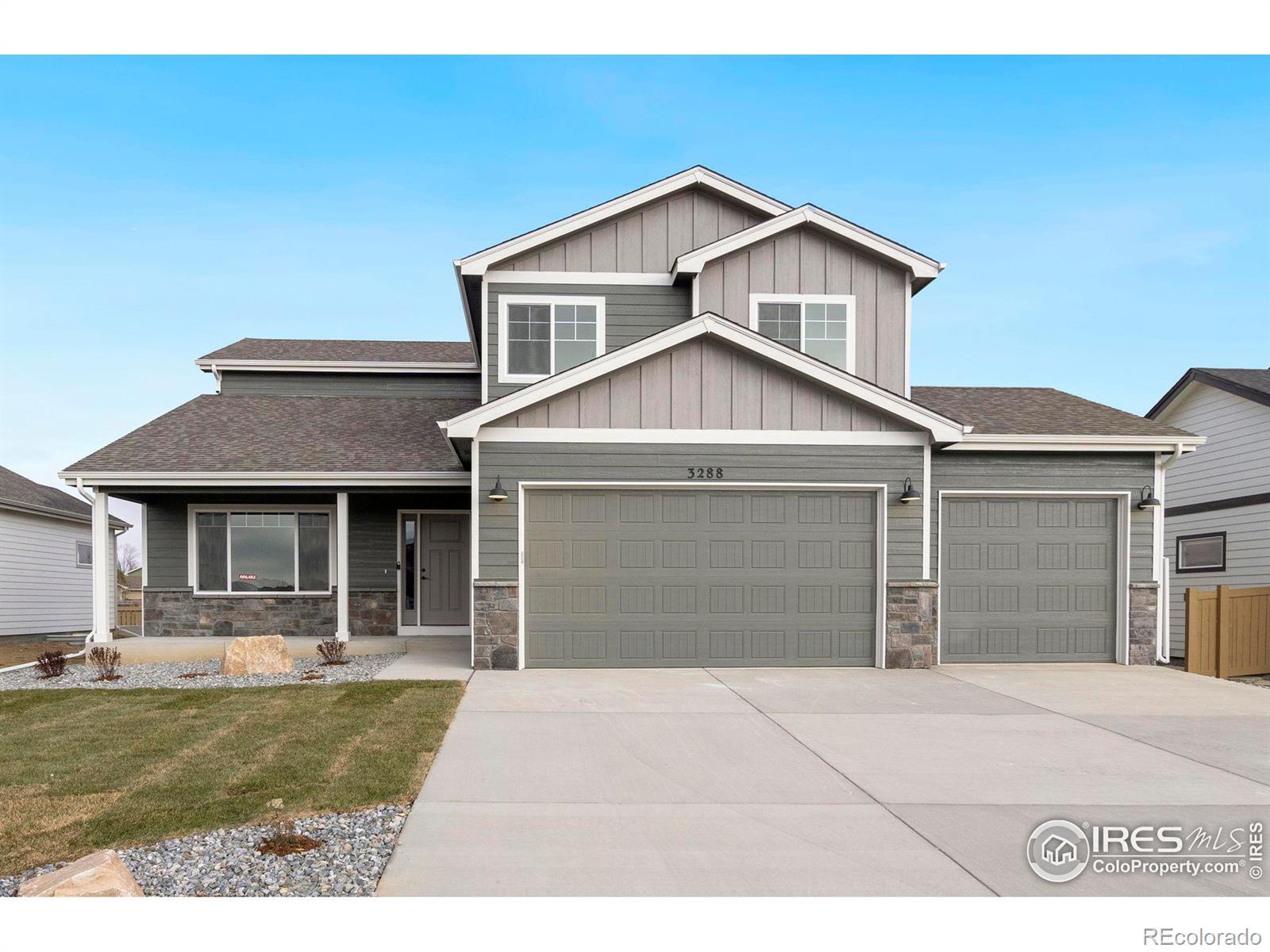Find us on...
Dashboard
- 4 Beds
- 4 Baths
- 2,362 Sqft
- .18 Acres
New Search X
3288 Buffalo Grass Lane
Check out this gorgeous 4 bed, 4 bath, 3 car garage quality built Sage home. The Roaring Fork plan with full, unfinished basement, loaded with upgrades, backs to greenbelt and south facing driveway. Awesome neighborhood with beautiful pool, park, clubhouse, trails, open space, and trash & irrigation water all for $90/month. Ready to close in 30 days!
Listing Office: Group Mulberry 
Essential Information
- MLS® #IR1016590
- Price$637,875
- Bedrooms4
- Bathrooms4.00
- Full Baths3
- Half Baths1
- Square Footage2,362
- Acres0.18
- Year Built2024
- TypeResidential
- Sub-TypeSingle Family Residence
- StyleContemporary
- StatusPending
Community Information
- Address3288 Buffalo Grass Lane
- SubdivisionSage Meadows
- CityWellington
- CountyLarimer
- StateCO
- Zip Code80549
Amenities
- AmenitiesClubhouse, Park, Pool
- Parking Spaces3
- ParkingOversized Door
- # of Garages3
- ViewMountain(s)
Utilities
Electricity Available, Natural Gas Available
Interior
- HeatingForced Air
- CoolingCentral Air
- FireplaceYes
- FireplacesGas, Living Room
- StoriesTwo
Interior Features
Eat-in Kitchen, Five Piece Bath, Kitchen Island, Open Floorplan, Pantry, Primary Suite, Walk-In Closet(s)
Appliances
Dishwasher, Humidifier, Microwave, Oven
Exterior
- Lot DescriptionLevel, Open Space
- RoofComposition
School Information
- DistrictPoudre R-1
- ElementaryRice
- MiddleWellington
- HighOther
Additional Information
- Date ListedAugust 15th, 2024
- ZoningRes
Listing Details
 Group Mulberry
Group Mulberry
 Terms and Conditions: The content relating to real estate for sale in this Web site comes in part from the Internet Data eXchange ("IDX") program of METROLIST, INC., DBA RECOLORADO® Real estate listings held by brokers other than RE/MAX Professionals are marked with the IDX Logo. This information is being provided for the consumers personal, non-commercial use and may not be used for any other purpose. All information subject to change and should be independently verified.
Terms and Conditions: The content relating to real estate for sale in this Web site comes in part from the Internet Data eXchange ("IDX") program of METROLIST, INC., DBA RECOLORADO® Real estate listings held by brokers other than RE/MAX Professionals are marked with the IDX Logo. This information is being provided for the consumers personal, non-commercial use and may not be used for any other purpose. All information subject to change and should be independently verified.
Copyright 2025 METROLIST, INC., DBA RECOLORADO® -- All Rights Reserved 6455 S. Yosemite St., Suite 500 Greenwood Village, CO 80111 USA
Listing information last updated on September 5th, 2025 at 2:34pm MDT.









































