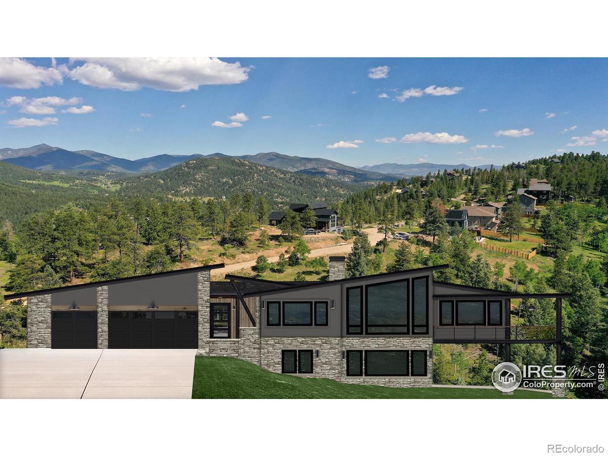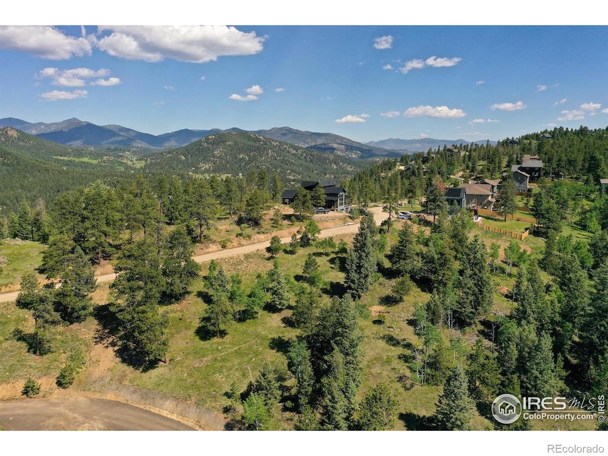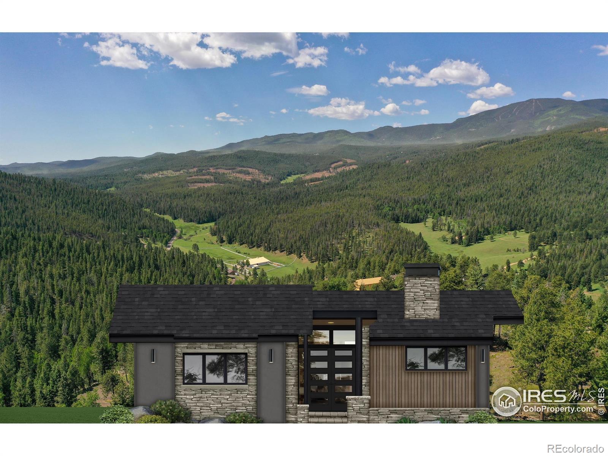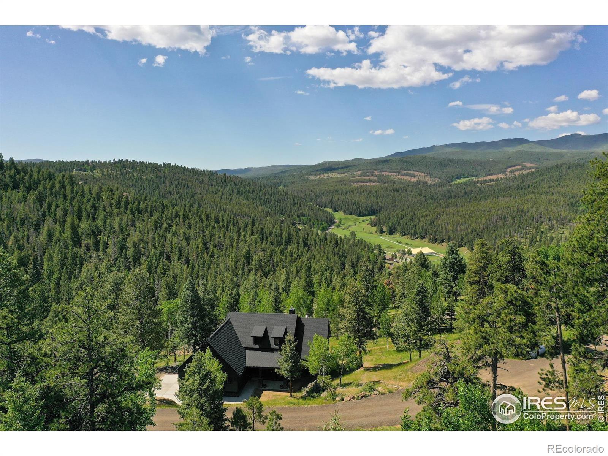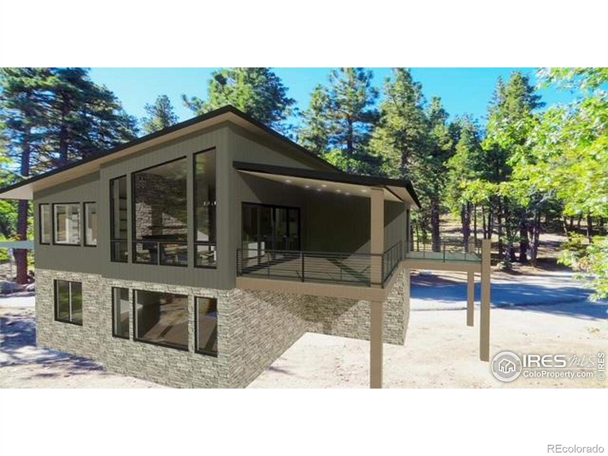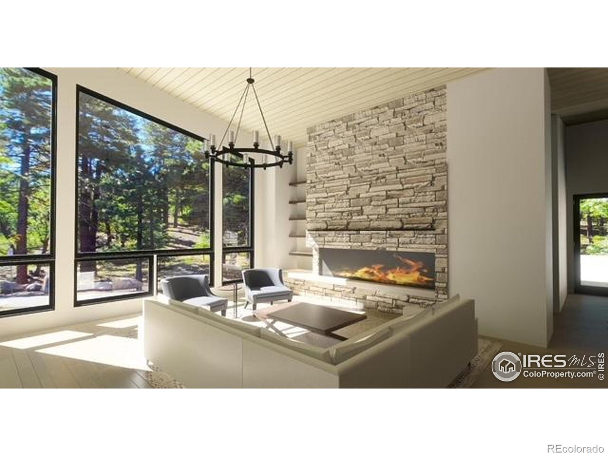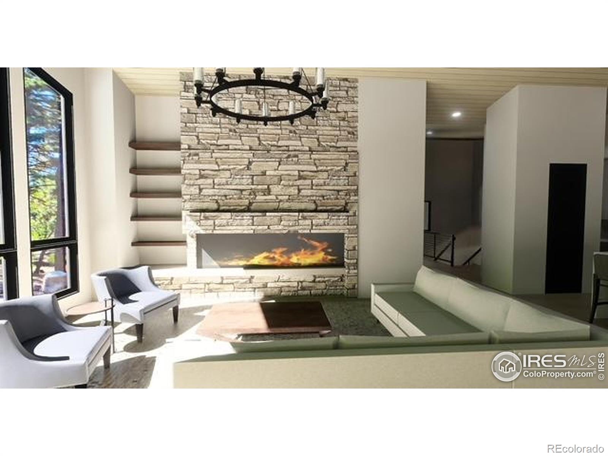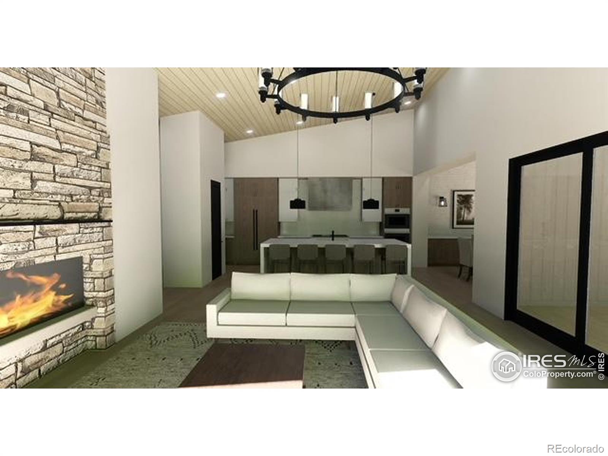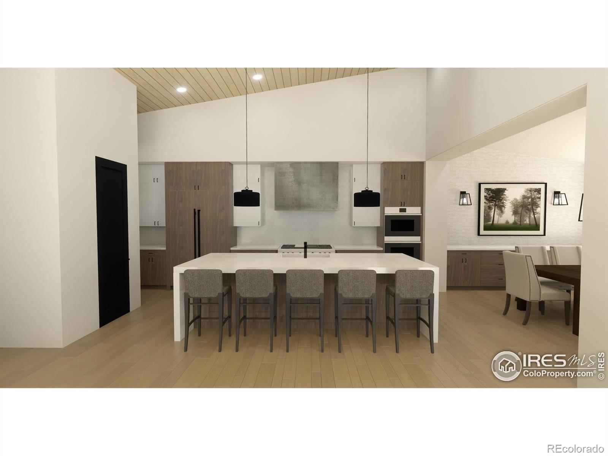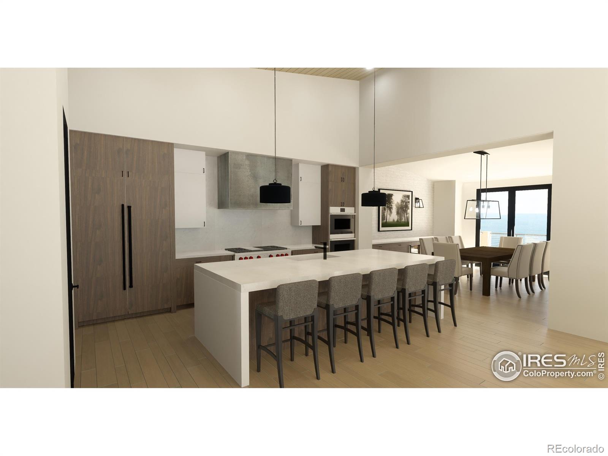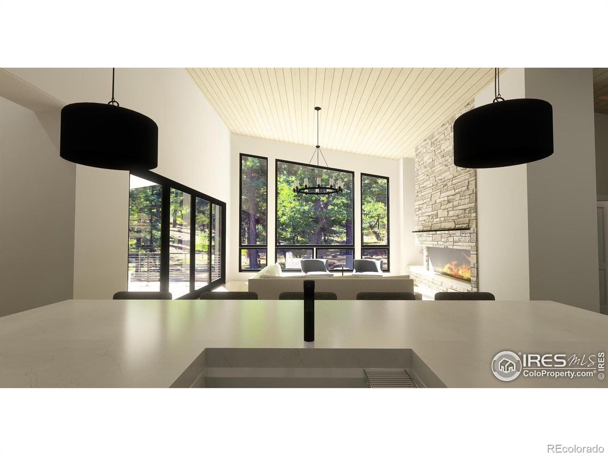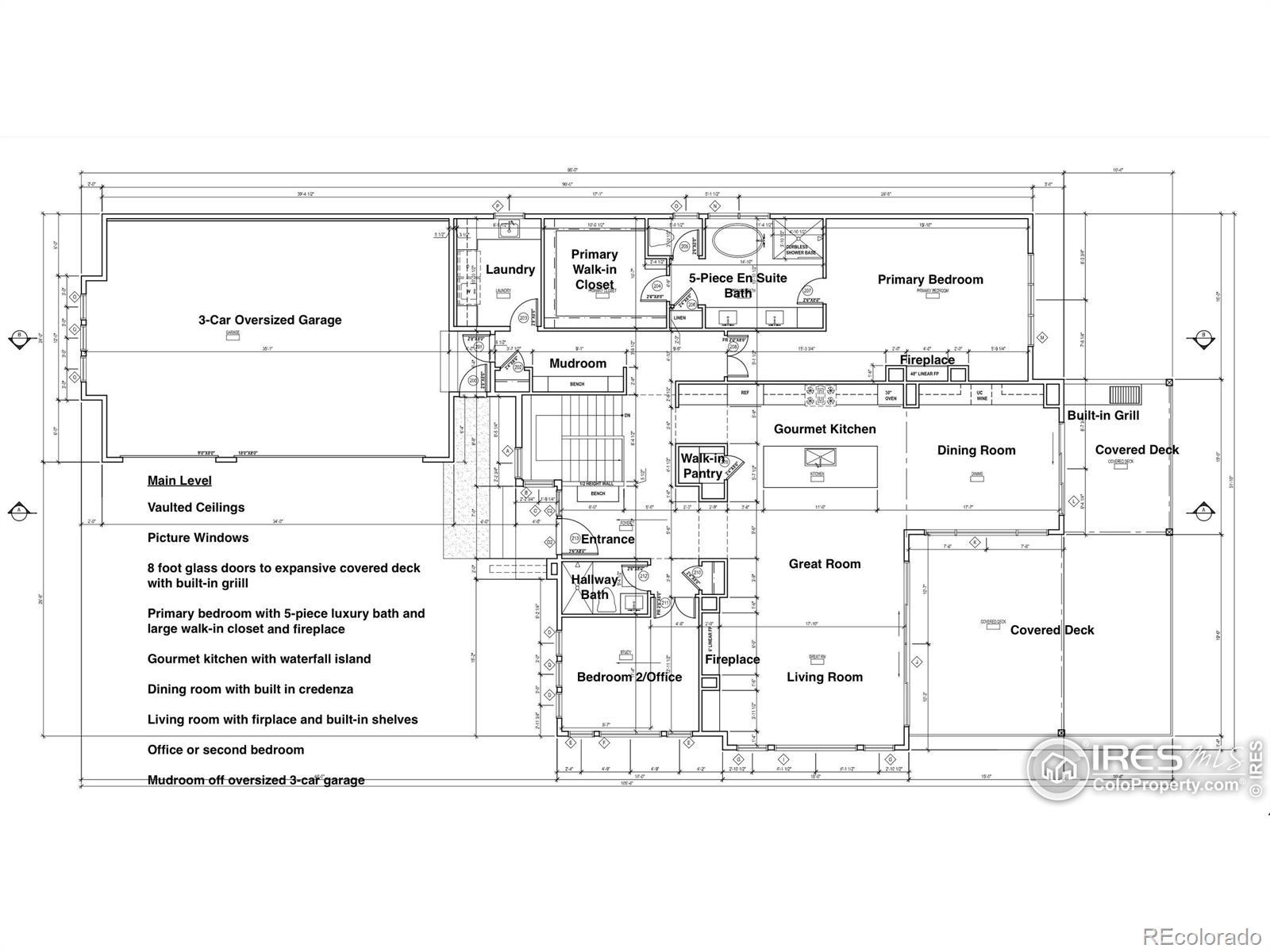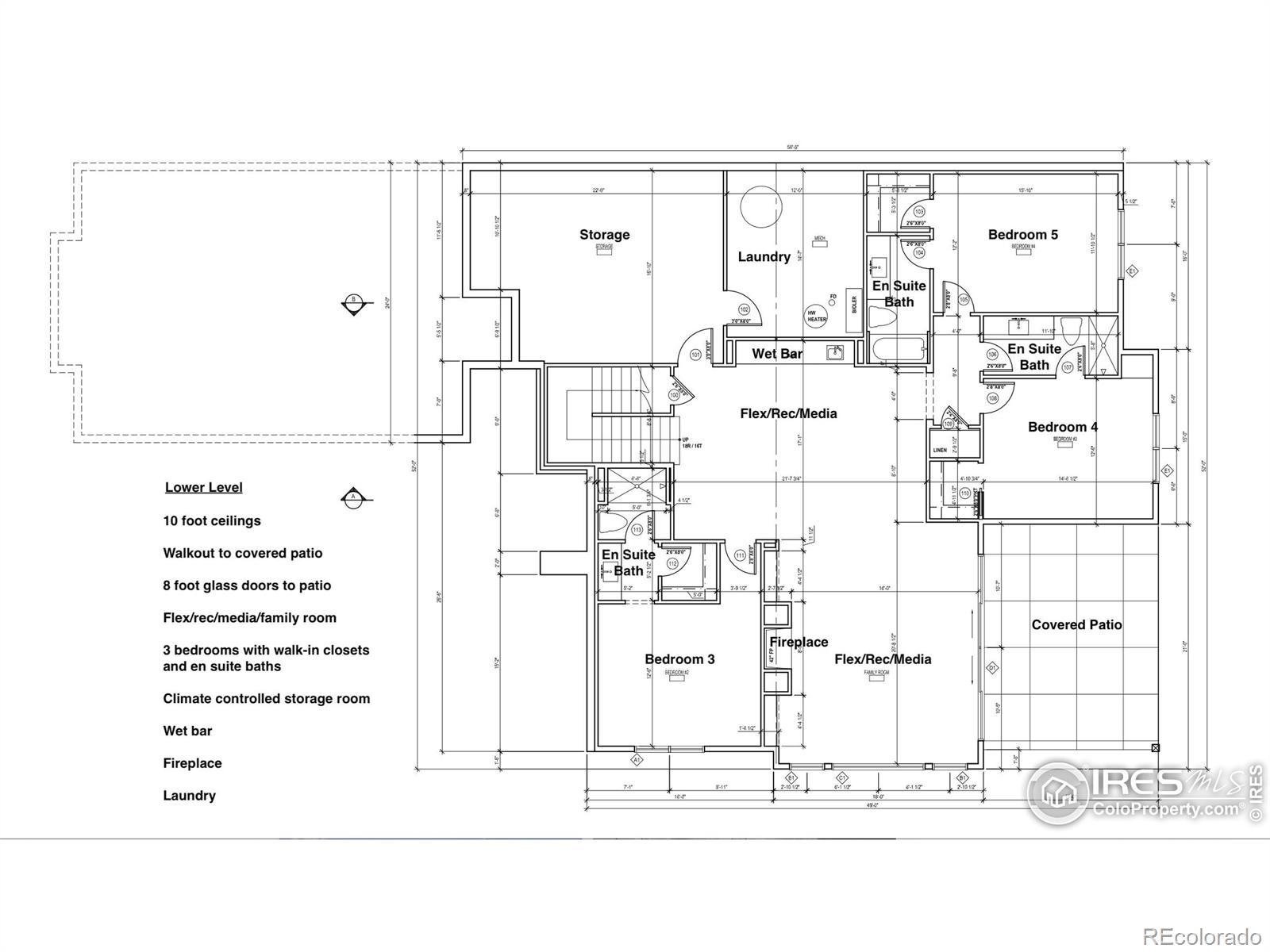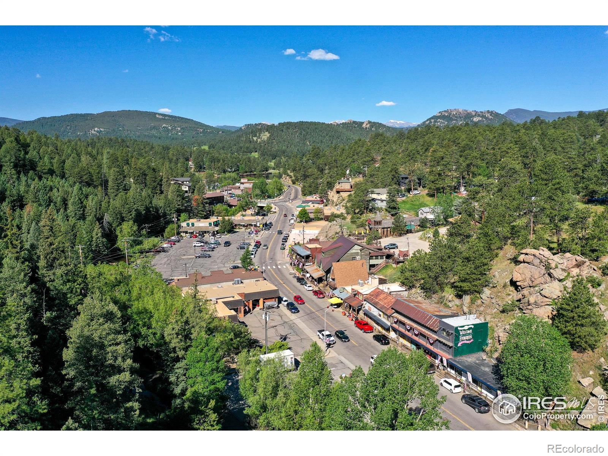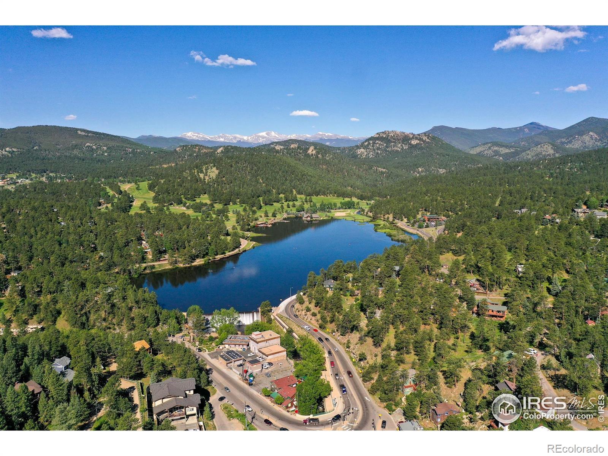Find us on...
Dashboard
- 5 Beds
- 5 Baths
- 4,140 Sqft
- ½ Acres
New Search X
7142 Lynx Lair Road
A masterpiece of mountain(top) modern luxury! Three price tiers to choose from: high-end ($1.795M), luxury ($2.035M) and ultra-luxury ($2.295M). This house is loaded with all the conveniences, functionality and luxury features you want in a home. Like having a custom home built but with none of the hassle. Land acquisition, surveying, architectural drawings, building plans, engineering and permitting are complete and builders are ready to break ground today! They are just waiting on you to choose your appliances, finishes and systems! Custom modifications considered. Purchase the land, improvements & architectural plans for $350,000 cash and get an interest-only construction loan for the build. Situated on a sunny, south facing lot to maximize privacy and views, this home is quintessential Rocky Mountain modern with stucco, stone, wood and steel accents. Open layout, vaulted ceilings, oversize picture windows, and oversized doors flow to expansive decks and patio, integrating indoor/outdoor spaces throughout. Views from every angle, whether you are relaxing on the deck, gathering at the kitchen island, hosting in the formal dining room, being cozy by the fire in the great room, or doing activities on the lower level that flows out to a covered patio. Drive right in the oversized 3-car garage and enter through the mud room. Main level includes primary with fireplace and 5-piece bath, laundry and office (or 2nd main level bedroom). Lower level walk-out includes huge rec/media/gym/flex space plus 3 bedrooms, 2 w/ensuite baths + hall bath, second laundry room and huge, climate controlled storage room. Located in Evergreen's newest mountain neighborhood, and enjoy the best of all worlds from this mountaintop perch with views to the horizon and hiking, biking, paddle boarding, dining, shopping and all the amenities of Evergreen just minutes away. Come check it out! These builders are raising the standard for mountain(top) modern luxury! Like having a custom home built but
Listing Office: Peak Equity Realty 
Essential Information
- MLS® #IR1023578
- Price$1,759,000
- Bedrooms5
- Bathrooms5.00
- Full Baths2
- Square Footage4,140
- Acres0.50
- Year Built2026
- TypeResidential
- Sub-TypeSingle Family Residence
- StatusActive
Community Information
- Address7142 Lynx Lair Road
- SubdivisionCragmont North
- CityEvergreen
- CountyJefferson
- StateCO
- Zip Code80439
Amenities
- Parking Spaces3
- ParkingOversized, Oversized Door
- # of Garages3
- ViewMountain(s)
Interior
- HeatingPropane, Radiant
- FireplaceYes
- StoriesTwo
Interior Features
Eat-in Kitchen, Five Piece Bath, Jack & Jill Bathroom, Kitchen Island, Open Floorplan, Pantry, Radon Mitigation System, Vaulted Ceiling(s), Walk-In Closet(s), Wet Bar
Appliances
Bar Fridge, Dishwasher, Disposal, Double Oven, Dryer, Microwave, Oven, Refrigerator, Washer, Water Softener
Fireplaces
Family Room, Gas, Living Room, Primary Bedroom
Exterior
- Exterior FeaturesBalcony, Gas Grill
- WindowsDouble Pane Windows
- RoofComposition
Lot Description
Borders National Forest, Meadow, Rolling Slope
School Information
- DistrictJefferson County R-1
- ElementaryWilmot
- MiddleEvergreen
- HighEvergreen
Additional Information
- Date ListedDecember 18th, 2024
- ZoningMR-1
Listing Details
 Peak Equity Realty
Peak Equity Realty
 Terms and Conditions: The content relating to real estate for sale in this Web site comes in part from the Internet Data eXchange ("IDX") program of METROLIST, INC., DBA RECOLORADO® Real estate listings held by brokers other than RE/MAX Professionals are marked with the IDX Logo. This information is being provided for the consumers personal, non-commercial use and may not be used for any other purpose. All information subject to change and should be independently verified.
Terms and Conditions: The content relating to real estate for sale in this Web site comes in part from the Internet Data eXchange ("IDX") program of METROLIST, INC., DBA RECOLORADO® Real estate listings held by brokers other than RE/MAX Professionals are marked with the IDX Logo. This information is being provided for the consumers personal, non-commercial use and may not be used for any other purpose. All information subject to change and should be independently verified.
Copyright 2025 METROLIST, INC., DBA RECOLORADO® -- All Rights Reserved 6455 S. Yosemite St., Suite 500 Greenwood Village, CO 80111 USA
Listing information last updated on December 28th, 2025 at 12:49pm MST.

