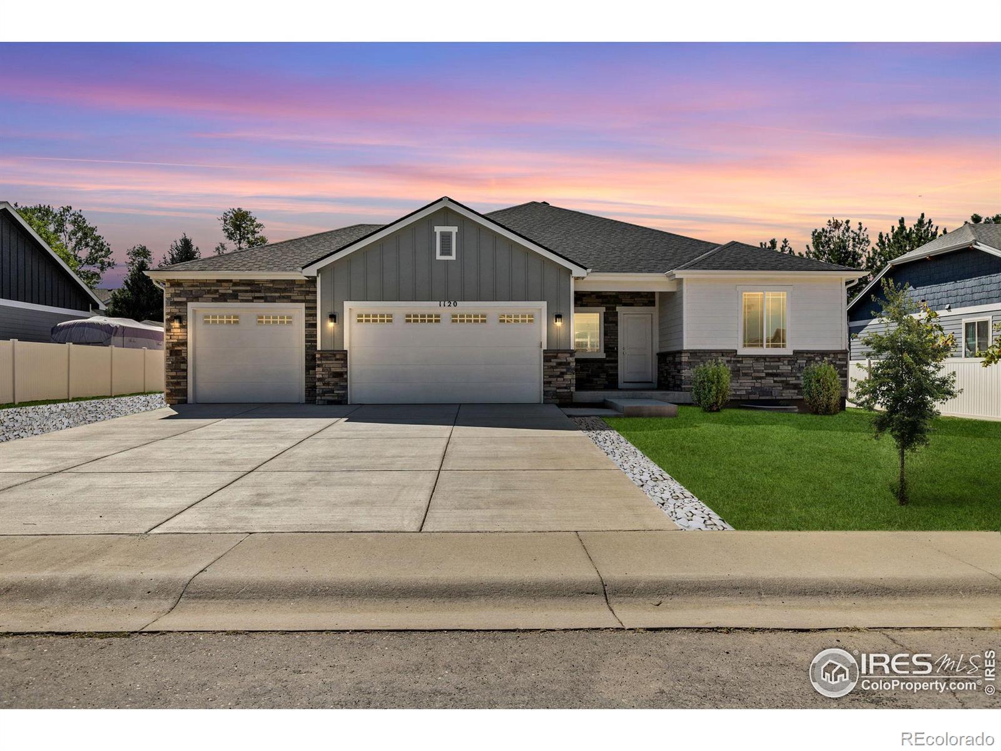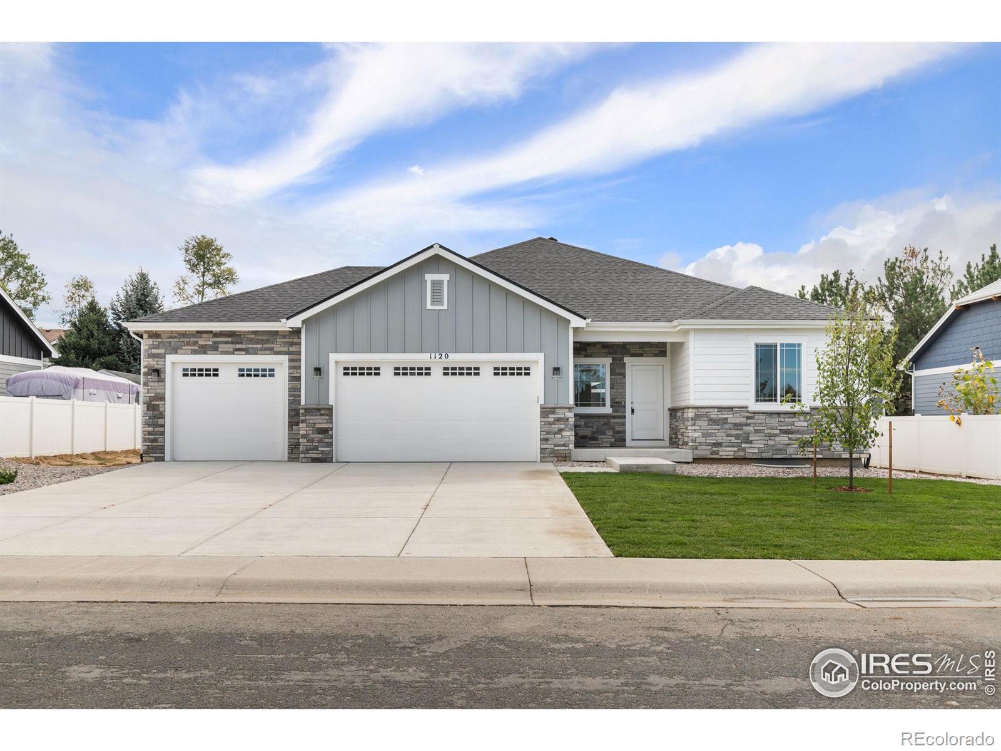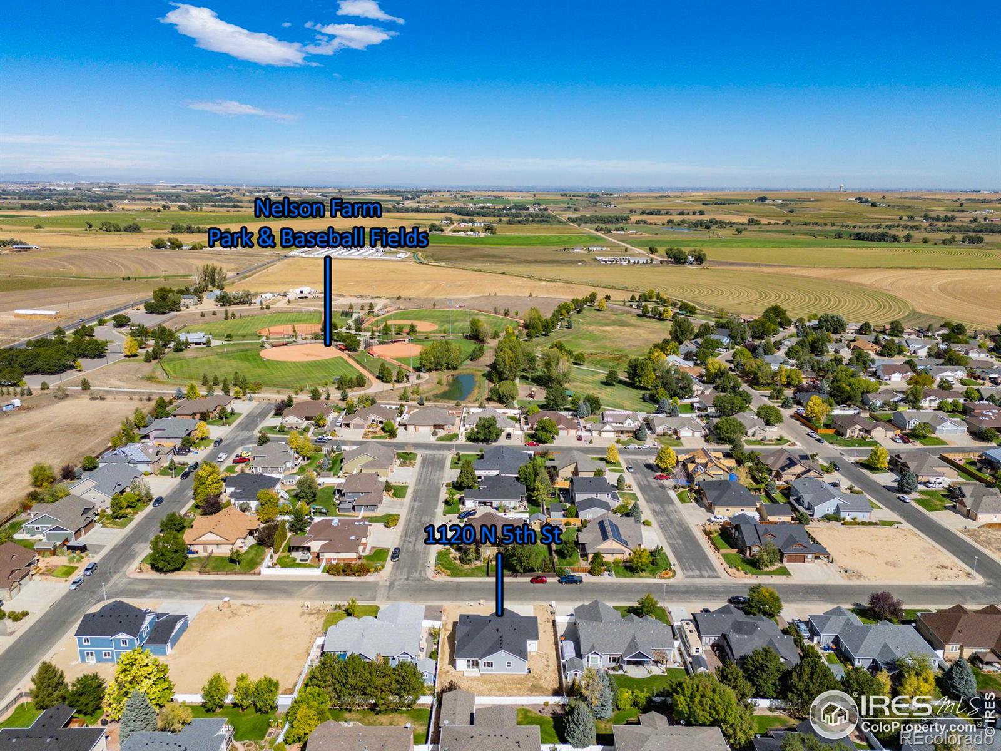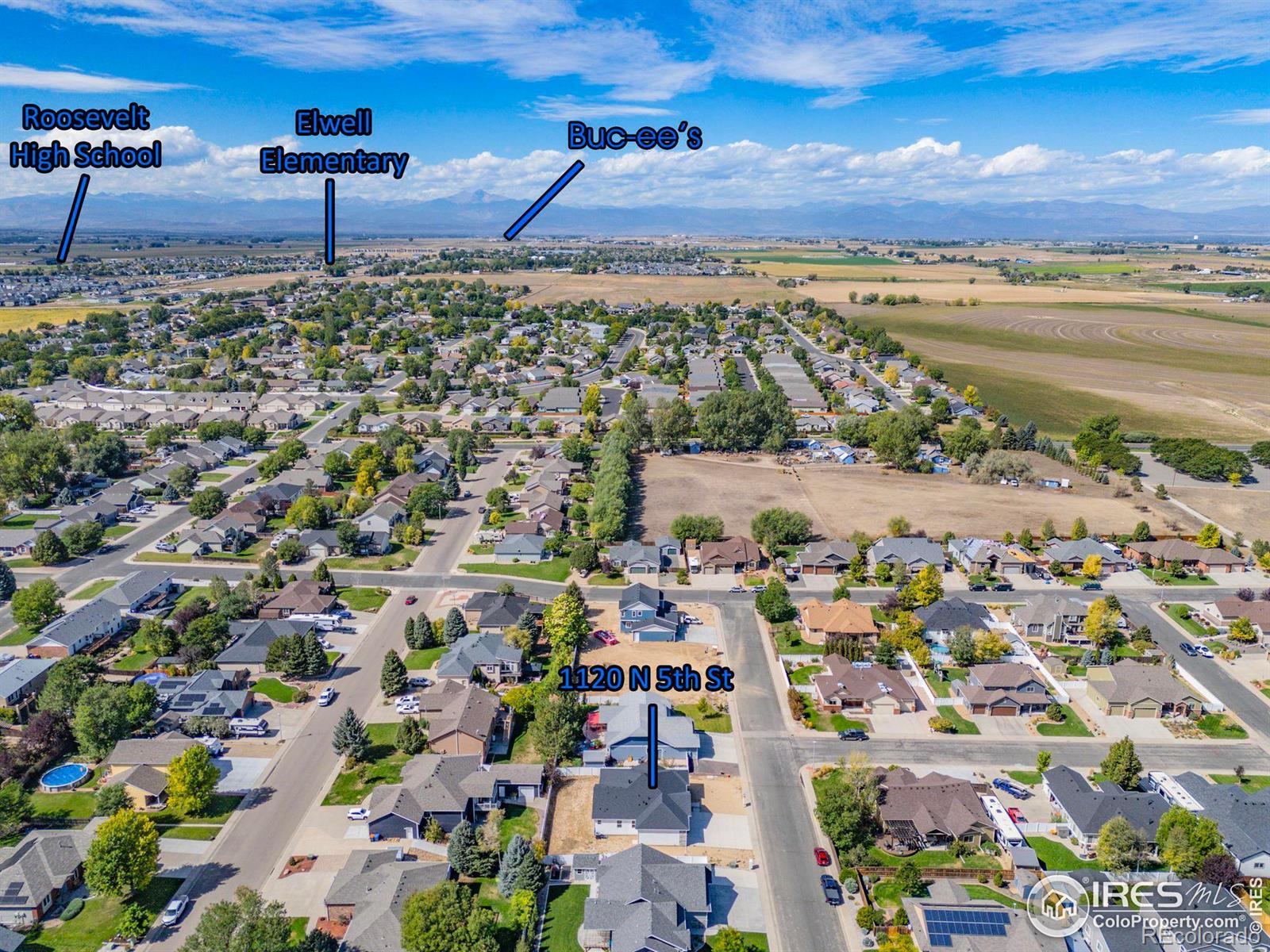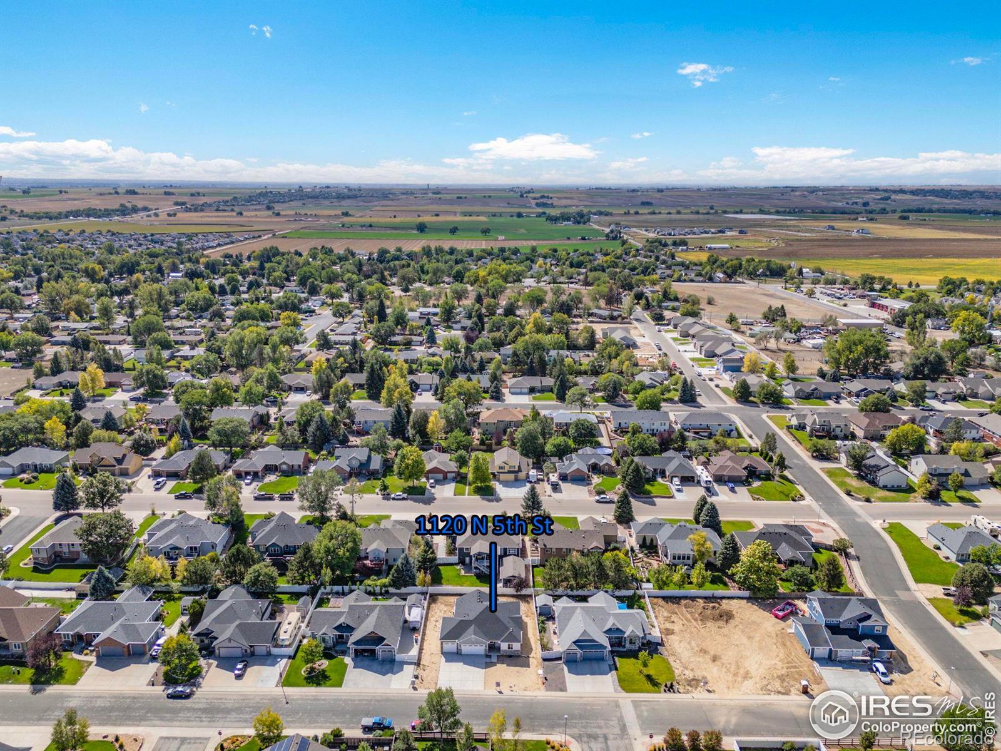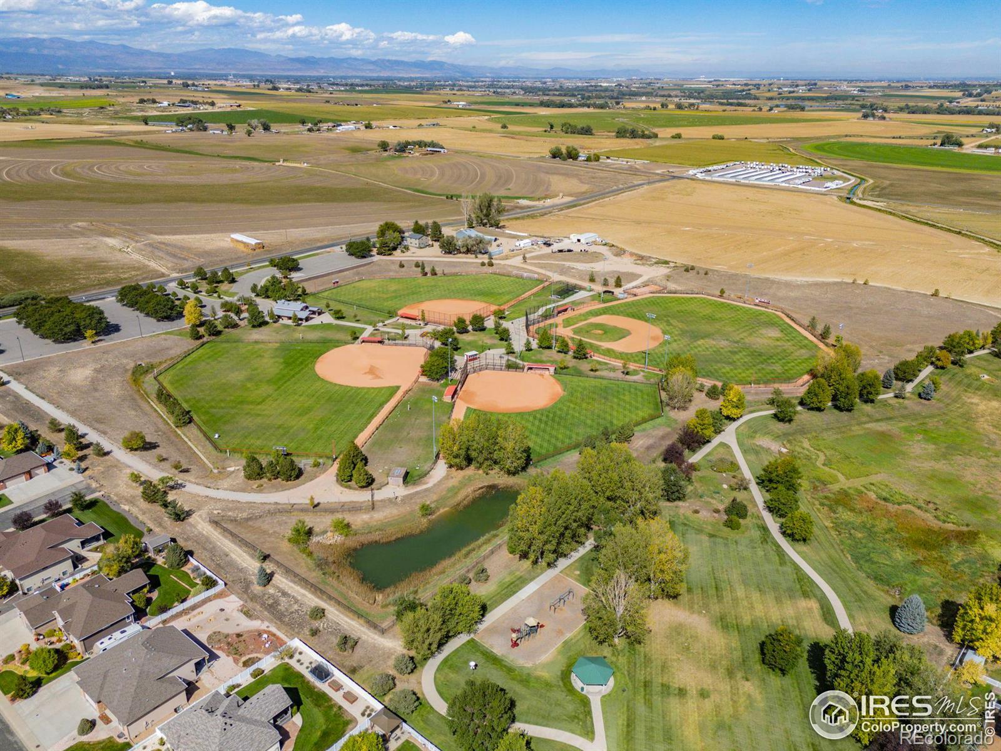Find us on...
Dashboard
- 3 Beds
- 2 Baths
- 1,965 Sqft
- .23 Acres
New Search X
1120 N 5th Street
Brand New, Move in ready CUSTOM built home waiting for you! . This 3 bed/2 bath semi- custom home has a great open floor plan. Beautiful large kitchen with all appliances included will make cooking a joy. Lots of storage space with soft close cabinets & large walk in pantry. The living /dining room are in center of home & open to a bright entry hall & rest of home. Relax in your stunning private primary suite. Main level has 2 more large bedrooms, bath, & main floor laundry with closet & utility sink. The oversized 3 car garage is insulated & fully finished with hot/cold water. The backyard is already fenced on 3 sides & ready for your finishing touches. Front yard is landscaped with sprinkler system. Full unfinished basement with plumbing roughed in, use as extra storage or finish out for more living areas. Home is in an established, well kept neighborhood with NO HOA AND NO METRO DISTRICT TAX! ** You can even PARK YOUR BOAT /RV IN YOUR YARD** SO many upgrades included in this price not found in many other new builds. Semi custom home was started in 2023, finished in 2024. Unfinished basement can be finished by builder for an additional cost.
Listing Office: Priority Realty 
Essential Information
- MLS® #IR1023823
- Price$739,000
- Bedrooms3
- Bathrooms2.00
- Full Baths2
- Square Footage1,965
- Acres0.23
- Year Built2024
- TypeResidential
- Sub-TypeSingle Family Residence
- StyleContemporary
- StatusActive
Community Information
- Address1120 N 5th Street
- SubdivisionRedstone Hills
- CityJohnstown
- CountyWeld
- StateCO
- Zip Code80534
Amenities
- Parking Spaces3
- ParkingOversized, RV Access/Parking
- # of Garages3
Utilities
Cable Available, Electricity Available, Internet Access (Wired), Natural Gas Available
Interior
- HeatingForced Air
- CoolingCeiling Fan(s), Central Air
- FireplaceYes
- FireplacesGas, Living Room
- StoriesOne
Interior Features
Eat-in Kitchen, Five Piece Bath, Kitchen Island, No Stairs, Open Floorplan, Pantry, Smart Thermostat, Walk-In Closet(s)
Appliances
Dishwasher, Disposal, Microwave, Oven, Refrigerator, Self Cleaning Oven
Exterior
- Lot DescriptionLevel, Sprinklers In Front
- WindowsDouble Pane Windows
- RoofComposition
School Information
- DistrictJohnstown-Milliken RE-5J
- ElementaryOther
- MiddleOther
- HighRoosevelt
Additional Information
- Date ListedJanuary 1st, 2025
- ZoningRES
Listing Details
 Priority Realty
Priority Realty
 Terms and Conditions: The content relating to real estate for sale in this Web site comes in part from the Internet Data eXchange ("IDX") program of METROLIST, INC., DBA RECOLORADO® Real estate listings held by brokers other than RE/MAX Professionals are marked with the IDX Logo. This information is being provided for the consumers personal, non-commercial use and may not be used for any other purpose. All information subject to change and should be independently verified.
Terms and Conditions: The content relating to real estate for sale in this Web site comes in part from the Internet Data eXchange ("IDX") program of METROLIST, INC., DBA RECOLORADO® Real estate listings held by brokers other than RE/MAX Professionals are marked with the IDX Logo. This information is being provided for the consumers personal, non-commercial use and may not be used for any other purpose. All information subject to change and should be independently verified.
Copyright 2025 METROLIST, INC., DBA RECOLORADO® -- All Rights Reserved 6455 S. Yosemite St., Suite 500 Greenwood Village, CO 80111 USA
Listing information last updated on June 28th, 2025 at 12:34am MDT.

