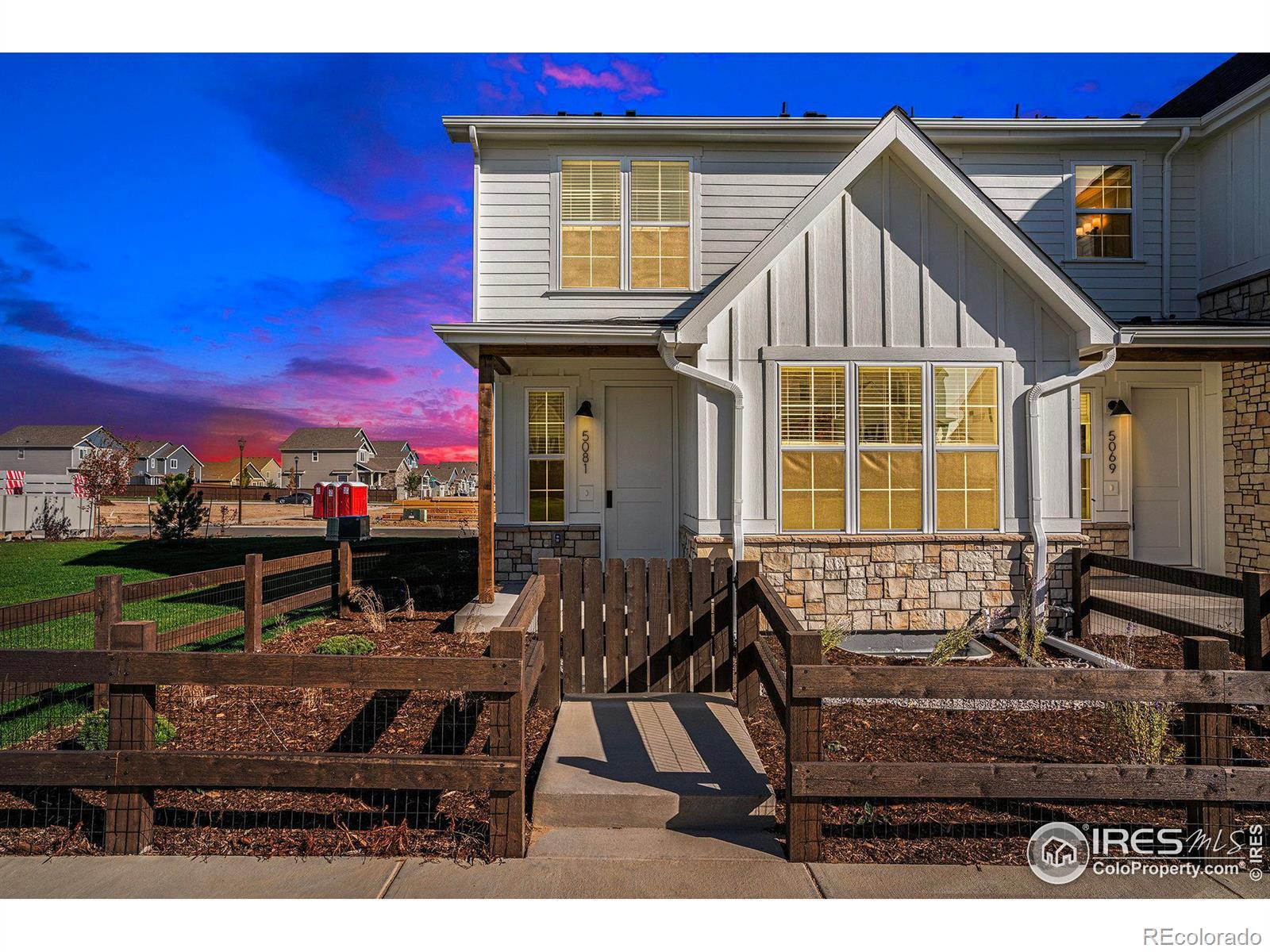Find us on...
Dashboard
- $478k Price
- 3 Beds
- 3 Baths
- 1,605 Sqft
New Search X
5037 Avon Avenue
Reduced prices on move-in ready inventory for a limited time! The Zion plan features 3 bedrooms and 3 baths with tons of natural light as an END UNIT! This home includes quartz countertops, painted cabinets, LVP floors, A/C, tankless water heater, window blinds and the designer finish package will wow you! Each home has a fenced front yard and there is a community dog park, play structure, and greenbelts throughout the development. The oversized 2 car garage provides ample parking and there is room to grow in the unfinished basement with 9'ft foundation walls (option to finish). This incredible community is conveniently located in Northwest Loveland, close to regional trails, open space, shopping, easy access to Fort Collins, Loveland and breathtaking mountain views.
Listing Office: Black Timber Real Estate LLC 
Essential Information
- MLS® #IR1024478
- Price$478,000
- Bedrooms3
- Bathrooms3.00
- Full Baths1
- Half Baths1
- Square Footage1,605
- Acres0.00
- Year Built2025
- TypeResidential
- Sub-TypeTownhouse
- StatusActive
Community Information
- Address5037 Avon Avenue
- SubdivisionEagle Brook Meadows
- CityLoveland
- CountyLarimer
- StateCO
- Zip Code80538
Amenities
- AmenitiesPark, Playground
- Parking Spaces2
- ParkingOversized Door
- # of Garages2
- ViewMountain(s)
Utilities
Electricity Available, Natural Gas Available
Interior
- AppliancesDishwasher, Microwave, Oven
- HeatingForced Air
- CoolingCentral Air
- StoriesTwo
Interior Features
Eat-in Kitchen, Open Floorplan, Walk-In Closet(s)
Exterior
- WindowsWindow Coverings
- RoofComposition
School Information
- DistrictThompson R2-J
- ElementaryCentennial
- MiddleLucile Erwin
- HighLoveland
Additional Information
- Date ListedJanuary 13th, 2025
- ZoningRMU
Listing Details
 Black Timber Real Estate LLC
Black Timber Real Estate LLC
 Terms and Conditions: The content relating to real estate for sale in this Web site comes in part from the Internet Data eXchange ("IDX") program of METROLIST, INC., DBA RECOLORADO® Real estate listings held by brokers other than RE/MAX Professionals are marked with the IDX Logo. This information is being provided for the consumers personal, non-commercial use and may not be used for any other purpose. All information subject to change and should be independently verified.
Terms and Conditions: The content relating to real estate for sale in this Web site comes in part from the Internet Data eXchange ("IDX") program of METROLIST, INC., DBA RECOLORADO® Real estate listings held by brokers other than RE/MAX Professionals are marked with the IDX Logo. This information is being provided for the consumers personal, non-commercial use and may not be used for any other purpose. All information subject to change and should be independently verified.
Copyright 2025 METROLIST, INC., DBA RECOLORADO® -- All Rights Reserved 6455 S. Yosemite St., Suite 500 Greenwood Village, CO 80111 USA
Listing information last updated on October 18th, 2025 at 3:18pm MDT.

























