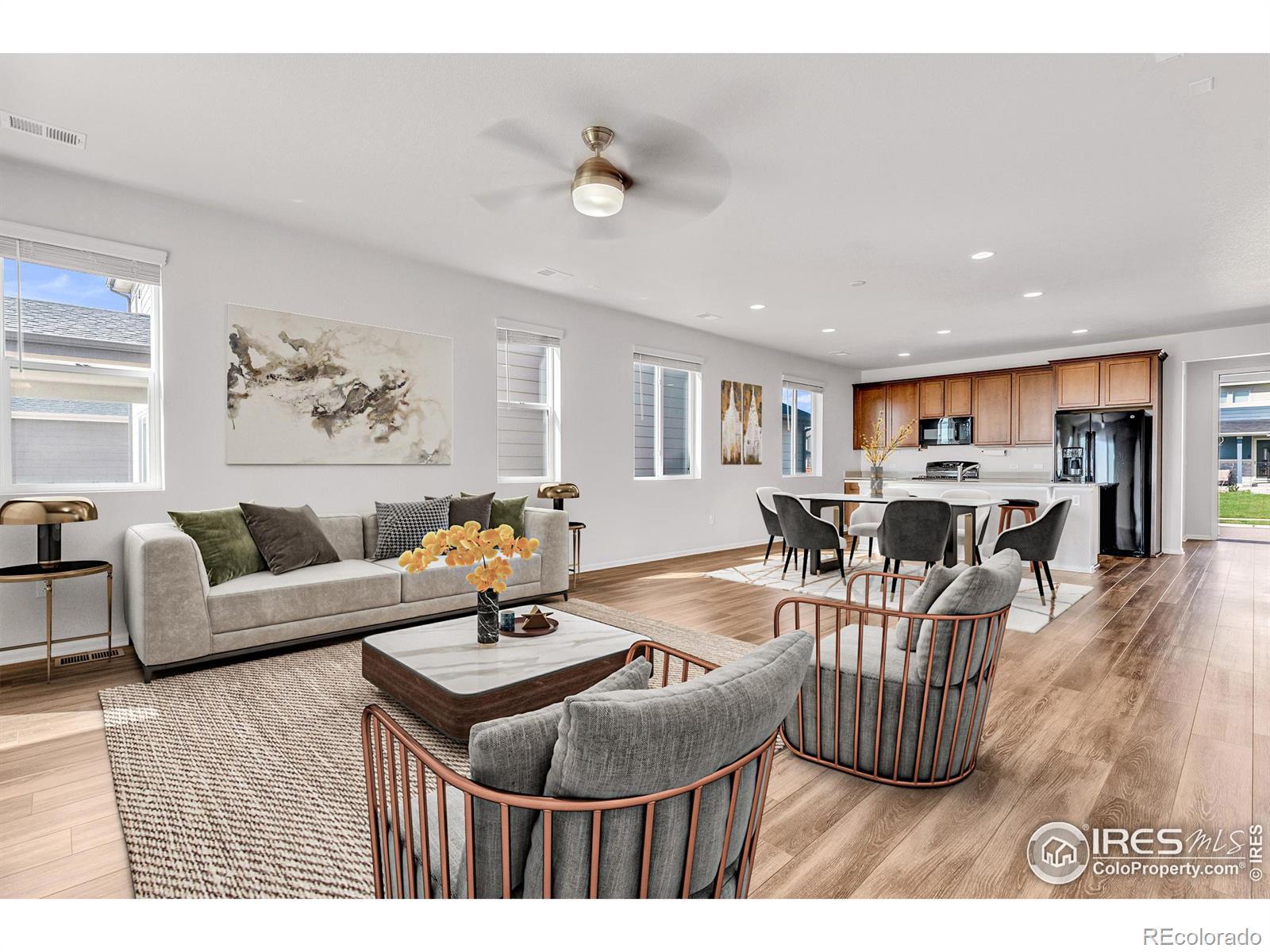Find us on...
Dashboard
- 4 Beds
- 2 Baths
- 1,764 Sqft
- .13 Acres
New Search X
6508 Copper Drive
This one checks all the boxes-and owner financing is available, offering a rare and flexible path to homeownership in today's market.This beautifully maintained 4-bedroom, 2-bath ranch-style home delivers the ease of main-level living in a quiet, established neighborhood. Ideal for first-time buyers looking to invest or move-down buyers seeking a stair-free lifestyle, this home offers comfort, functionality, and long-term value.The well-designed layout features spacious living areas, a functional kitchen, and generously sized bedrooms-perfect for family life, guests, or home office needs. The large backyard provides space for entertaining, gardening, or relaxing evenings under the stars.Located just minutes from top-rated schools, local parks, shopping, and dining, this home combines convenience with a peaceful residential setting. Enjoy easy access to commuter routes and nearby trails for walking, biking, and outdoor recreation-ideal for those who value both nature and accessibility.This property may also qualify for low down payment loan programs, making it even more attractive for qualified buyers.Owner financing is available, providing a flexible alternative to traditional lending.Clean, welcoming, and move-in ready-this is your chance to own a versatile ranch home in a vibrant, well-connected community. Don't miss out!
Listing Office: eXp Realty LLC 
Essential Information
- MLS® #IR1025518
- Price$530,000
- Bedrooms4
- Bathrooms2.00
- Full Baths2
- Square Footage1,764
- Acres0.13
- Year Built2018
- TypeResidential
- Sub-TypeSingle Family Residence
- StyleA-Frame
- StatusActive
Community Information
- Address6508 Copper Drive
- SubdivisionWYNDHAM HILL
- CityFrederick
- CountyWeld
- StateCO
- Zip Code80516
Amenities
- AmenitiesPlayground, Pool
- UtilitiesInternet Access (Wired)
- Parking Spaces2
- # of Garages2
- ViewMountain(s)
Interior
- HeatingForced Air
- CoolingCeiling Fan(s), Central Air
- StoriesOne
Interior Features
Eat-in Kitchen, Five Piece Bath, Kitchen Island, Open Floorplan, Pantry, Walk-In Closet(s)
Appliances
Dishwasher, Disposal, Dryer, Microwave, Oven, Refrigerator, Washer
Exterior
- WindowsDouble Pane Windows
- RoofComposition
Lot Description
Level, Open Space, Sprinklers In Front
School Information
- DistrictSt. Vrain Valley RE-1J
- ElementaryLegacy
- MiddleErie
- HighErie
Additional Information
- Date ListedJanuary 30th, 2025
- ZoningRES
Listing Details
 eXp Realty LLC
eXp Realty LLC
 Terms and Conditions: The content relating to real estate for sale in this Web site comes in part from the Internet Data eXchange ("IDX") program of METROLIST, INC., DBA RECOLORADO® Real estate listings held by brokers other than RE/MAX Professionals are marked with the IDX Logo. This information is being provided for the consumers personal, non-commercial use and may not be used for any other purpose. All information subject to change and should be independently verified.
Terms and Conditions: The content relating to real estate for sale in this Web site comes in part from the Internet Data eXchange ("IDX") program of METROLIST, INC., DBA RECOLORADO® Real estate listings held by brokers other than RE/MAX Professionals are marked with the IDX Logo. This information is being provided for the consumers personal, non-commercial use and may not be used for any other purpose. All information subject to change and should be independently verified.
Copyright 2025 METROLIST, INC., DBA RECOLORADO® -- All Rights Reserved 6455 S. Yosemite St., Suite 500 Greenwood Village, CO 80111 USA
Listing information last updated on May 9th, 2025 at 8:18pm MDT.

























