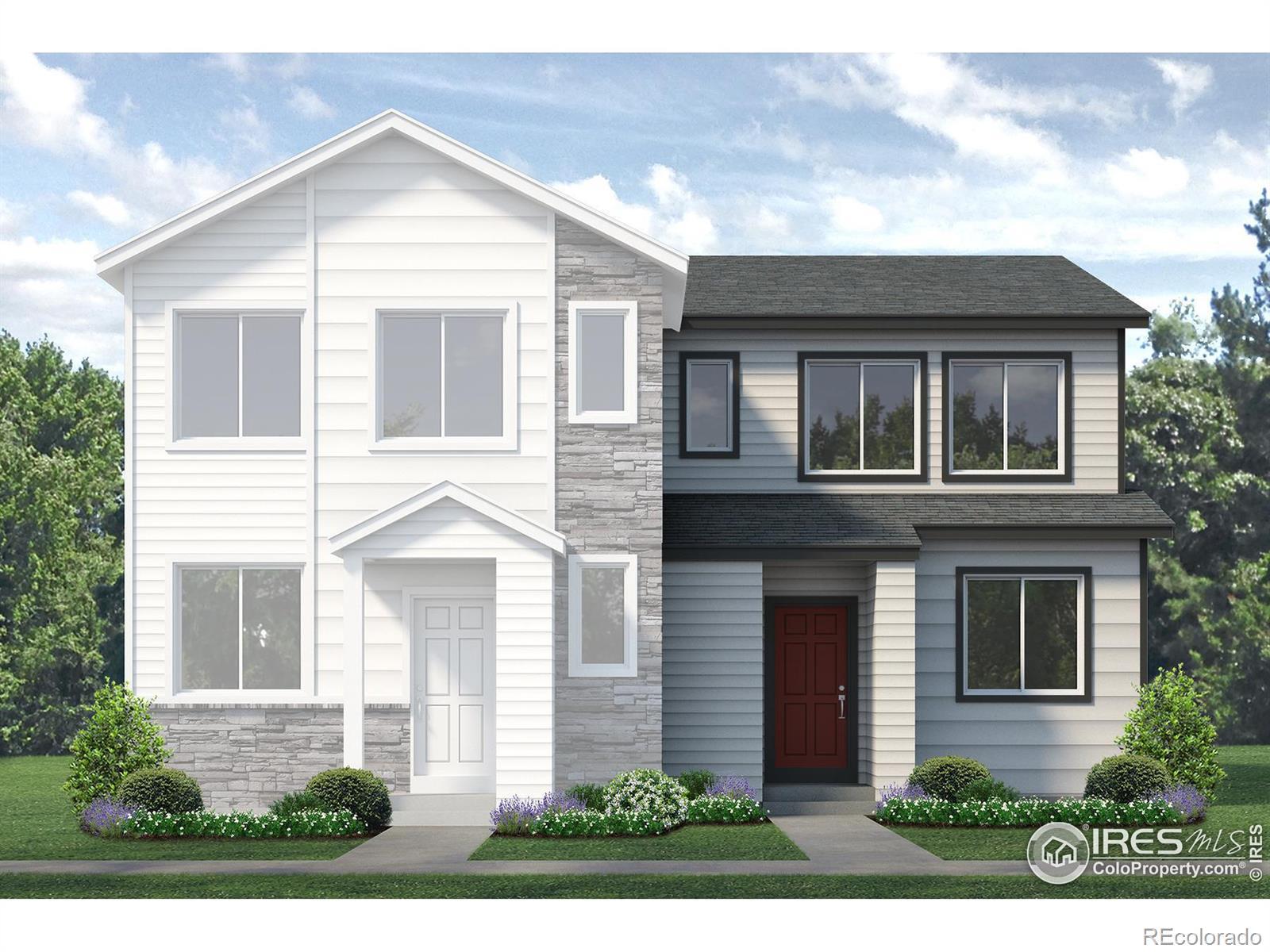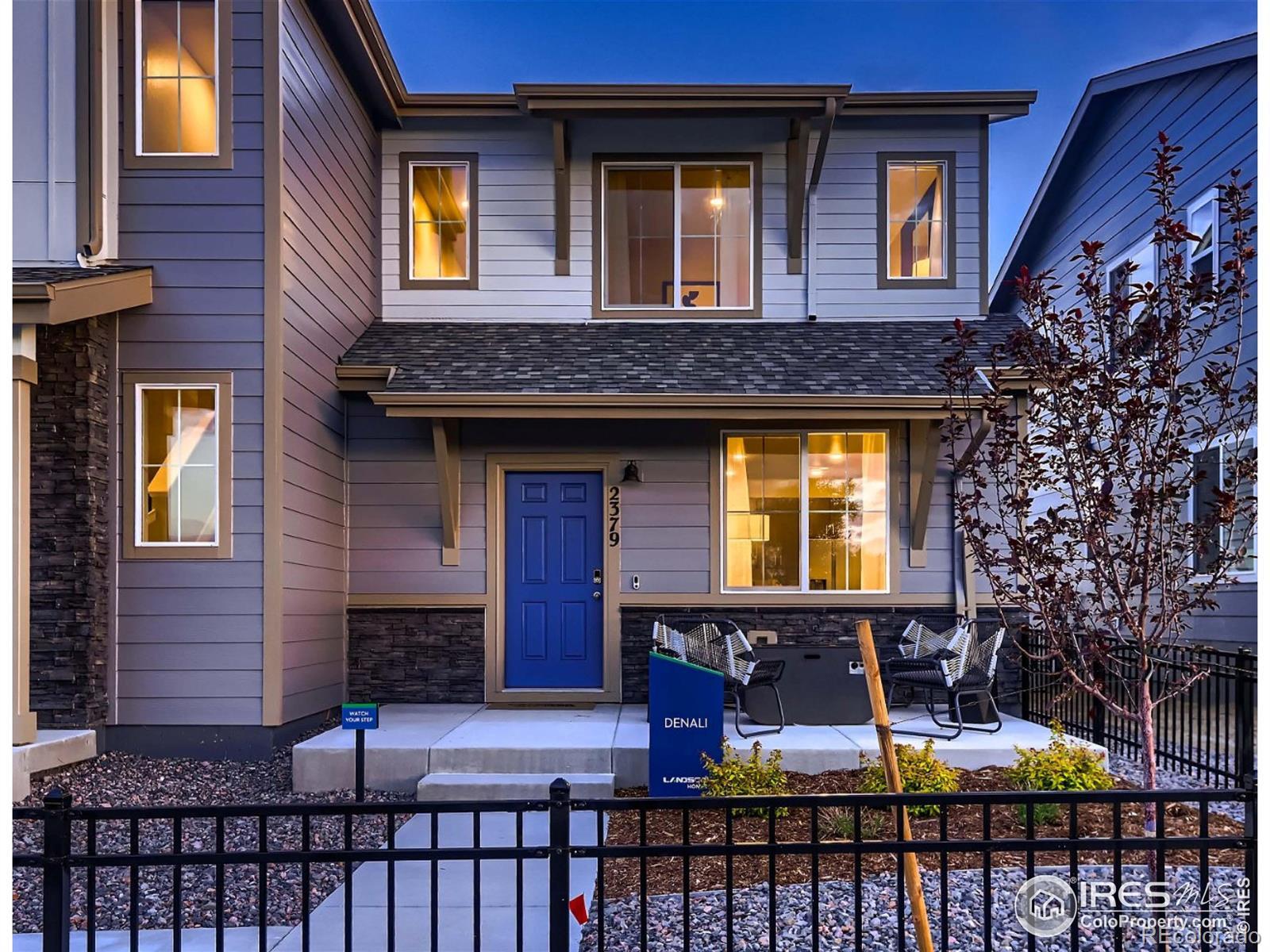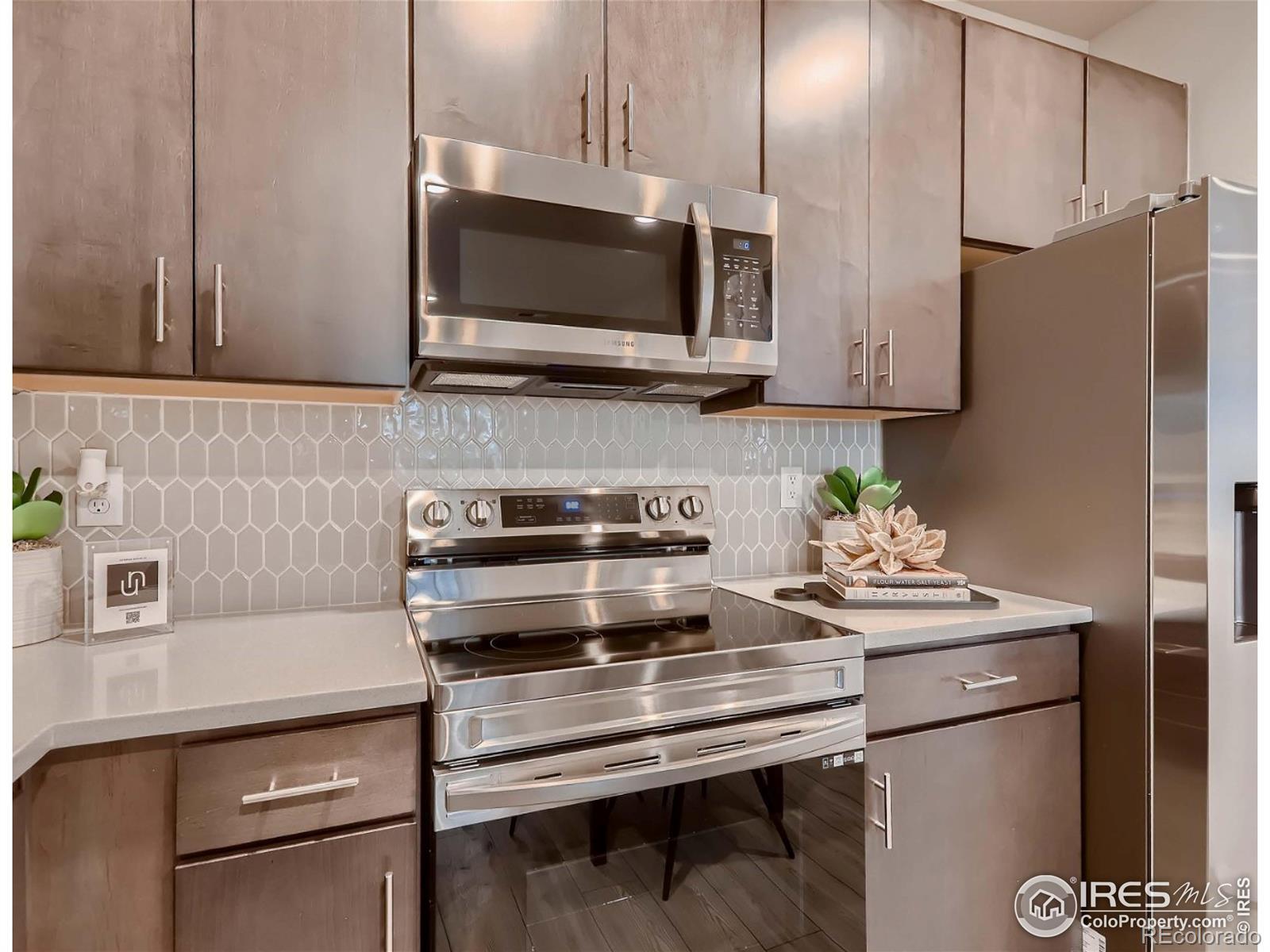Find us on...
Dashboard
- 2 Beds
- 3 Baths
- 1,159 Sqft
- .04 Acres
New Search X
1434 Coral Place
Welcome to the Denali plan! This two-story paired home offers 1,159 square footage of living space, 2 bedrooms, 2.5 bathrooms, and a 2-car garage. When you walk up to the front door of the home, you'll pass the spacious porch, which is perfect for your morning coffee, cozying up with a good book, or just soaking up the sunshine in the summer months. As you walk through the front door, you're greeted by the great room which flows effortlessly into the L-shaped kitchen with a pantry and space for a dining table. You'll have the option to include an eating area surface to the kitchen if that's... more »
Listing Office: RE/MAX Professionals DTC 
Essential Information
- MLS® #IR1025877
- Price$409,800
- Bedrooms2
- Bathrooms3.00
- Full Baths1
- Half Baths1
- Square Footage1,159
- Acres0.04
- Year Built2025
- TypeResidential
- Sub-TypeSingle Family Residence
- StatusPending
Community Information
- Address1434 Coral Place
- SubdivisionVillas at Spring Valley
- CityLongmont
- CountyBoulder
- StateCO
- Zip Code80504
Amenities
- AmenitiesPark
- Parking Spaces2
- ParkingOversized Door
- # of Garages2
Utilities
Cable Available, Electricity Available, Internet Access (Wired)
Interior
- HeatingHeat Pump
- CoolingCentral Air
- StoriesTwo
Interior Features
Eat-in Kitchen, Open Floorplan, Pantry, Walk-In Closet(s)
Appliances
Dishwasher, Disposal, Microwave, Oven
Exterior
- Lot DescriptionCorner Lot
- WindowsDouble Pane Windows
- RoofComposition
School Information
- DistrictSt. Vrain Valley RE-1J
- ElementaryFall River
- MiddleTrail Ridge
- HighSkyline
Additional Information
- Date ListedFebruary 5th, 2025
- ZoningRES
Listing Details
 RE/MAX Professionals DTC
RE/MAX Professionals DTC- Office Contact3037999898
 Terms and Conditions: The content relating to real estate for sale in this Web site comes in part from the Internet Data eXchange ("IDX") program of METROLIST, INC., DBA RECOLORADO® Real estate listings held by brokers other than RE/MAX Professionals are marked with the IDX Logo. This information is being provided for the consumers personal, non-commercial use and may not be used for any other purpose. All information subject to change and should be independently verified.
Terms and Conditions: The content relating to real estate for sale in this Web site comes in part from the Internet Data eXchange ("IDX") program of METROLIST, INC., DBA RECOLORADO® Real estate listings held by brokers other than RE/MAX Professionals are marked with the IDX Logo. This information is being provided for the consumers personal, non-commercial use and may not be used for any other purpose. All information subject to change and should be independently verified.
Copyright 2025 METROLIST, INC., DBA RECOLORADO® -- All Rights Reserved 6455 S. Yosemite St., Suite 500 Greenwood Village, CO 80111 USA
Listing information last updated on June 17th, 2025 at 1:18am MDT.






