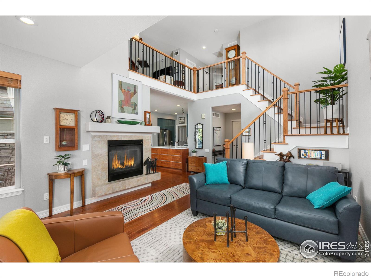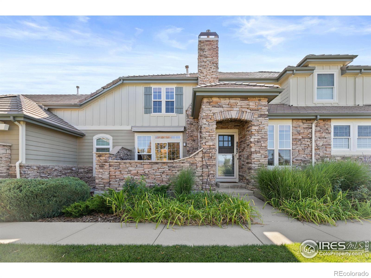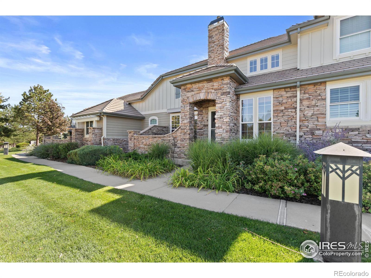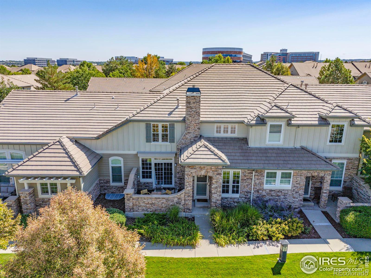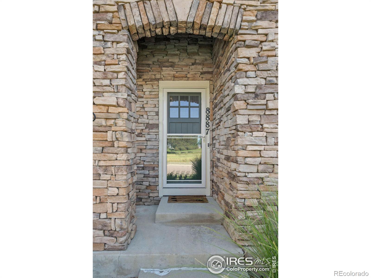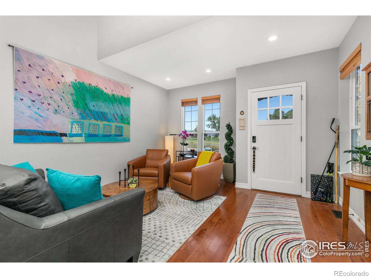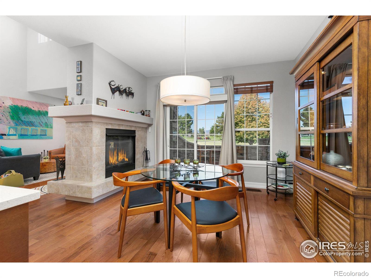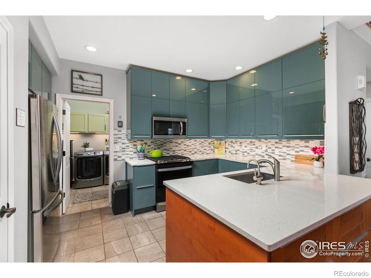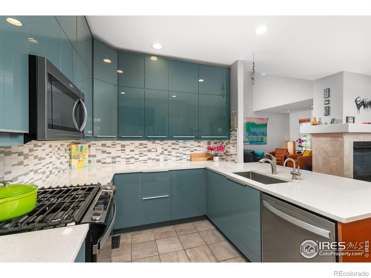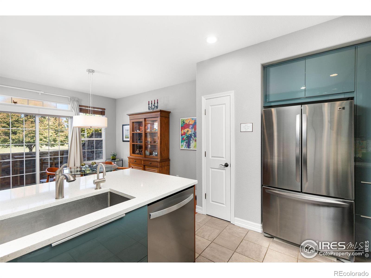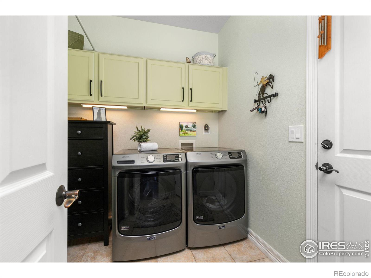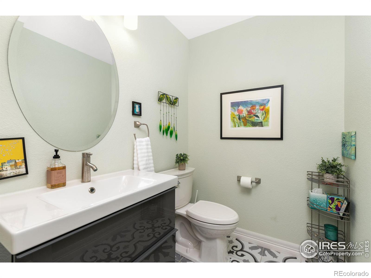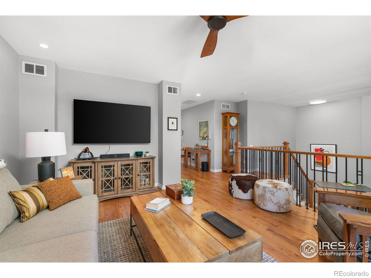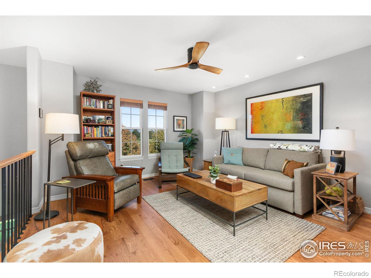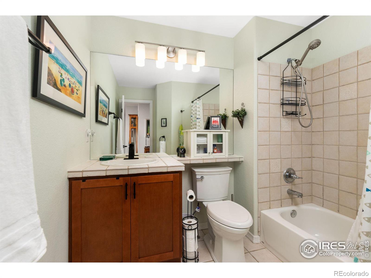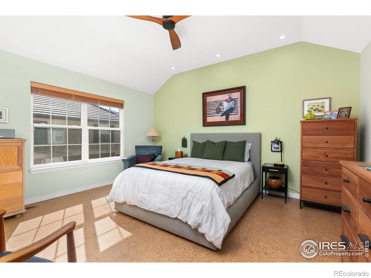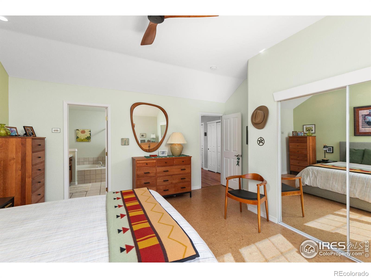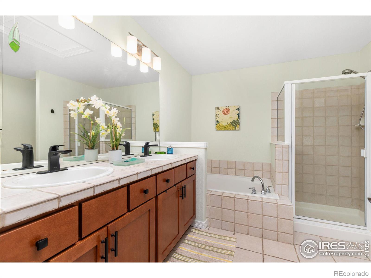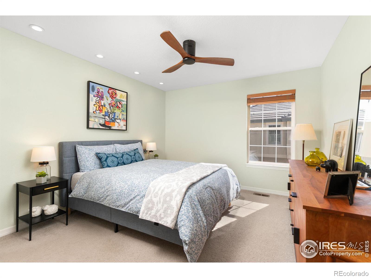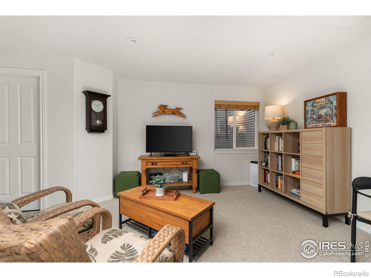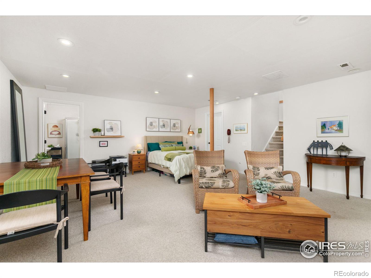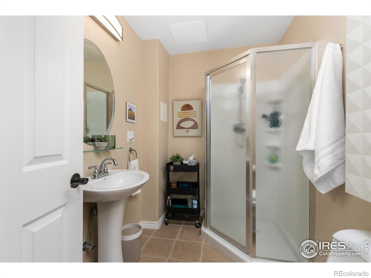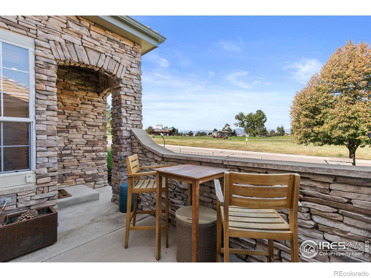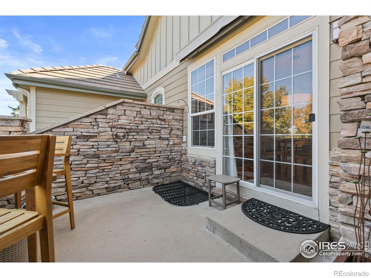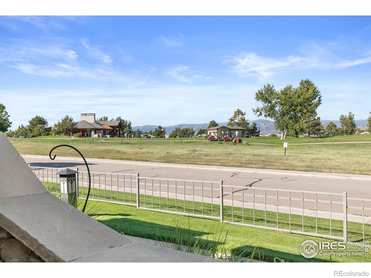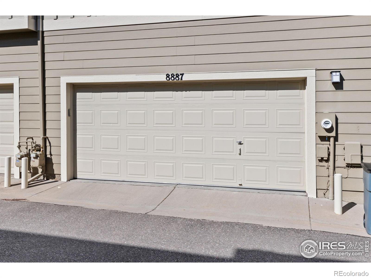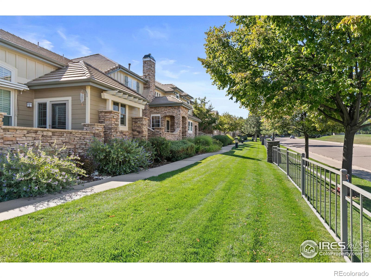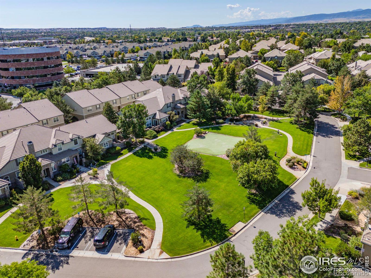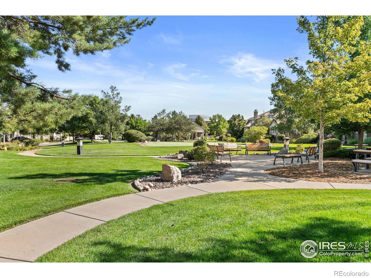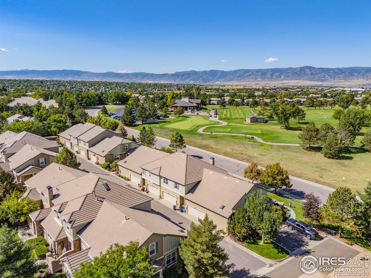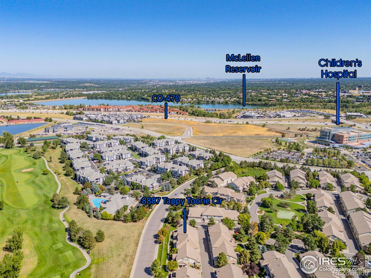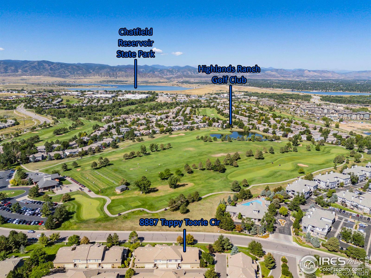Find us on...
Dashboard
- $700k Price
- 2 Beds
- 4 Baths
- 2,650 Sqft
New Search X
8887 Tappy Toorie Circle
Welcome to your dream home in the heart of Highlands Ranch! This beautifully updated 2-bedroom, 4-bathroom gem offers an exceptional blend of comfort and style, perfect for buyers seeking both convenience and luxury. Step inside to discover upgraded recessed lighting throughout, creating a warm and inviting atmosphere. The newly installed flooring on the upper level and stairs adds a fresh, contemporary touch. The kitchen is a chef's delight, boasting ample storage, new kitchen appliances, and a recent remodel that combines functionality with elegance. Upstairs, you'll find spacious bedrooms,... more »
Listing Office: Coldwell Banker Realty-N Metro 
Essential Information
- MLS® #IR1026115
- Price$699,900
- Bedrooms2
- Bathrooms4.00
- Full Baths2
- Half Baths1
- Square Footage2,650
- Acres0.00
- Year Built2001
- TypeResidential
- Sub-TypeSingle Family Residence
- StatusActive
Community Information
- Address8887 Tappy Toorie Circle
- CityHighlands Ranch
- CountyDouglas
- StateCO
- Zip Code80129
Subdivision
Birkdale at Highlands Ranch Golf Club
Amenities
- AmenitiesGolf Course
- Parking Spaces2
- # of Garages2
- ViewMountain(s)
Utilities
Cable Available, Electricity Available, Internet Access (Wired), Natural Gas Available
Interior
- Interior FeaturesEat-in Kitchen
- HeatingForced Air
- CoolingCeiling Fan(s), Central Air
- FireplaceYes
- FireplacesGas
- StoriesTwo
Appliances
Dishwasher, Disposal, Dryer, Microwave, Oven, Refrigerator, Washer
Exterior
- WindowsWindow Coverings
- RoofComposition
School Information
- DistrictDouglas RE-1
- ElementaryNorthridge
- MiddleMountain Ridge
- HighMountain Vista
Additional Information
- Date ListedFebruary 8th, 2025
- ZoningR
Listing Details
 Coldwell Banker Realty-N Metro
Coldwell Banker Realty-N Metro- Office Contact3032350400
 Terms and Conditions: The content relating to real estate for sale in this Web site comes in part from the Internet Data eXchange ("IDX") program of METROLIST, INC., DBA RECOLORADO® Real estate listings held by brokers other than RE/MAX Professionals are marked with the IDX Logo. This information is being provided for the consumers personal, non-commercial use and may not be used for any other purpose. All information subject to change and should be independently verified.
Terms and Conditions: The content relating to real estate for sale in this Web site comes in part from the Internet Data eXchange ("IDX") program of METROLIST, INC., DBA RECOLORADO® Real estate listings held by brokers other than RE/MAX Professionals are marked with the IDX Logo. This information is being provided for the consumers personal, non-commercial use and may not be used for any other purpose. All information subject to change and should be independently verified.
Copyright 2025 METROLIST, INC., DBA RECOLORADO® -- All Rights Reserved 6455 S. Yosemite St., Suite 500 Greenwood Village, CO 80111 USA
Listing information last updated on May 2nd, 2025 at 5:48pm MDT.

