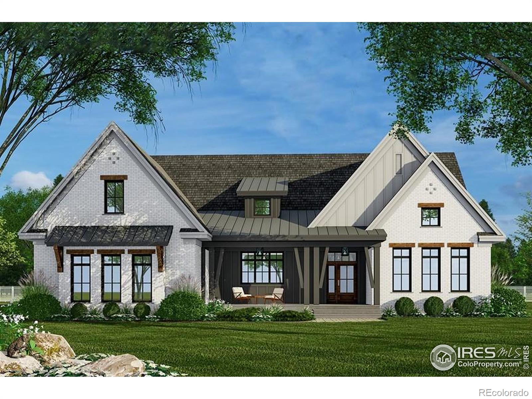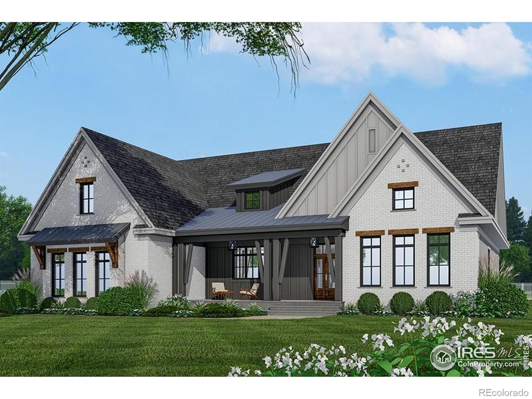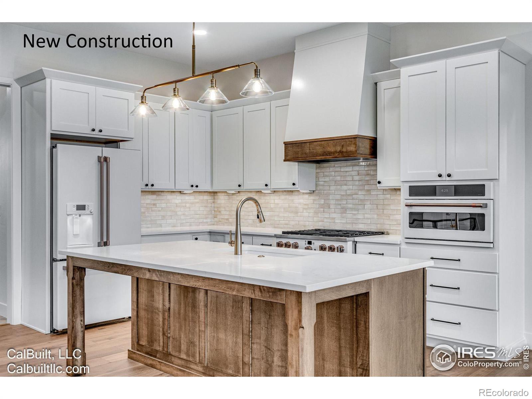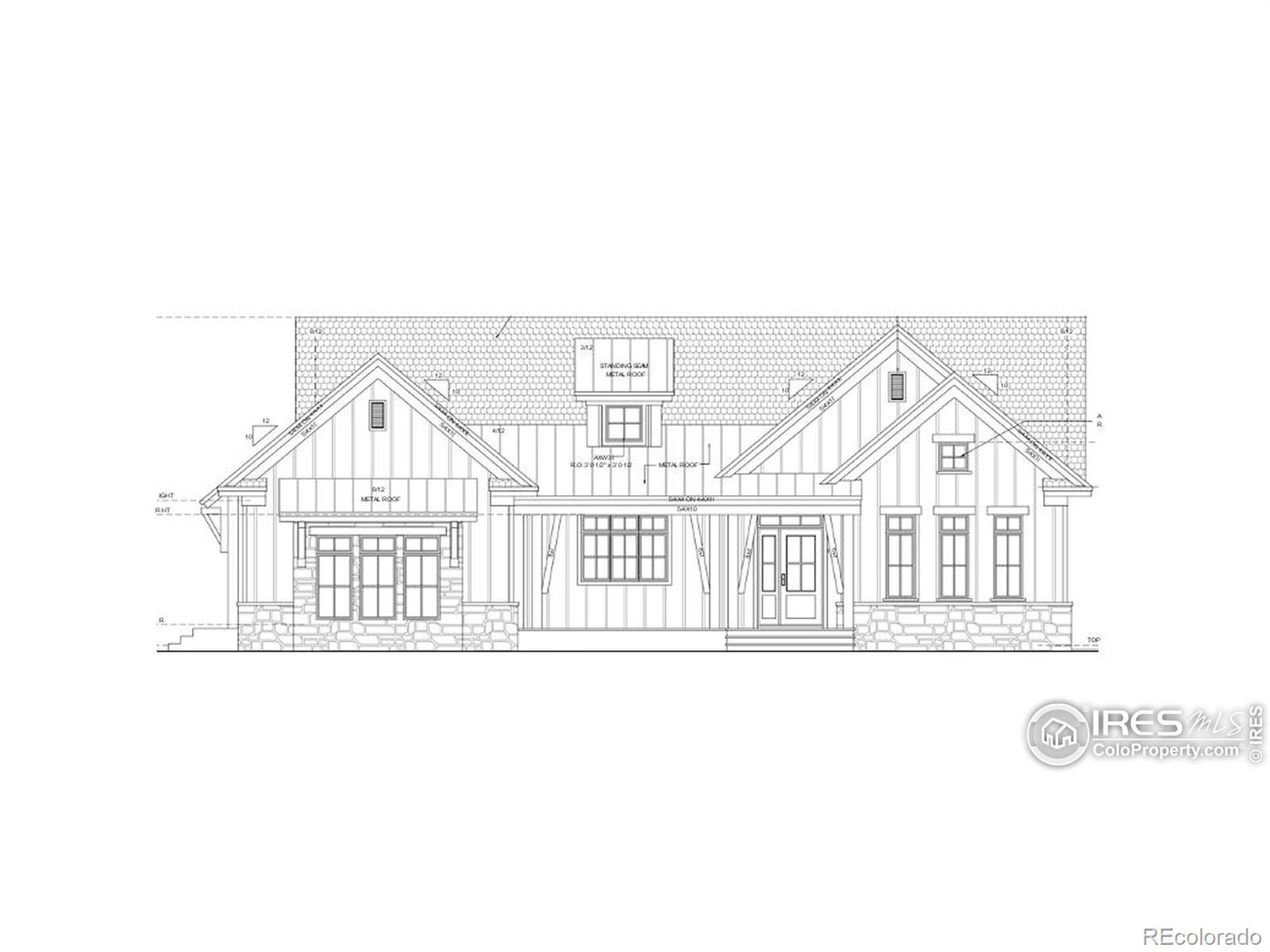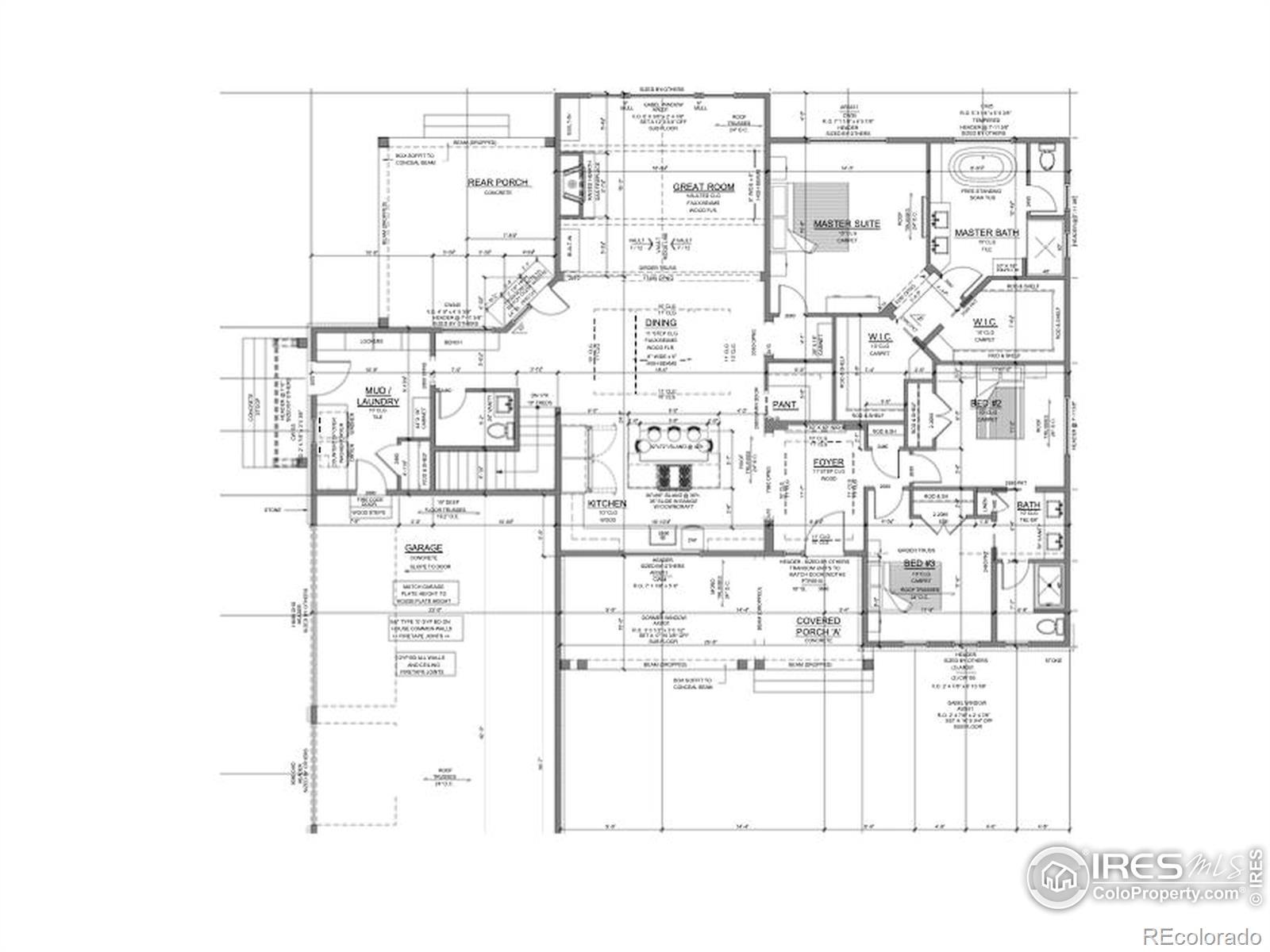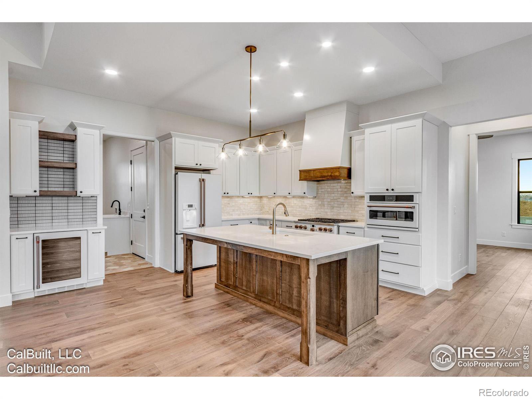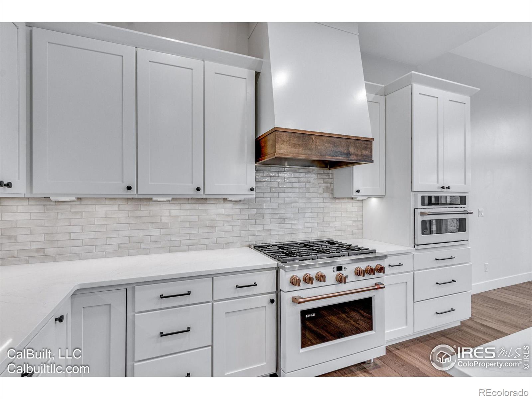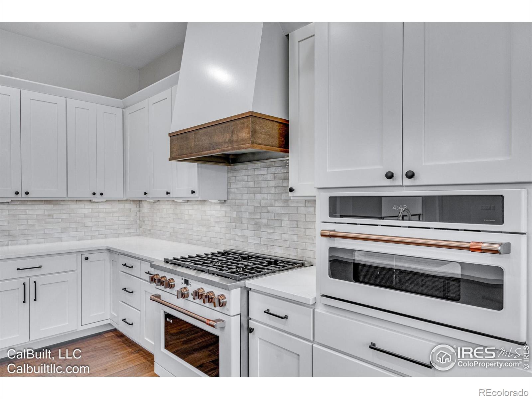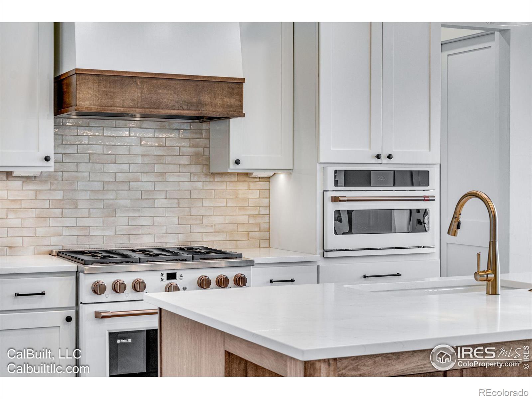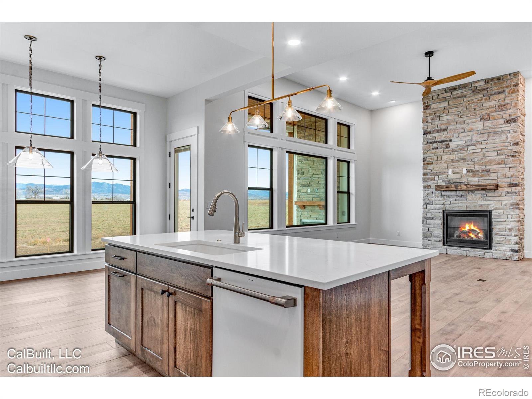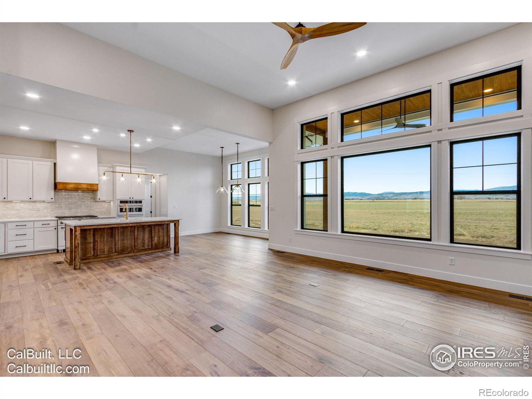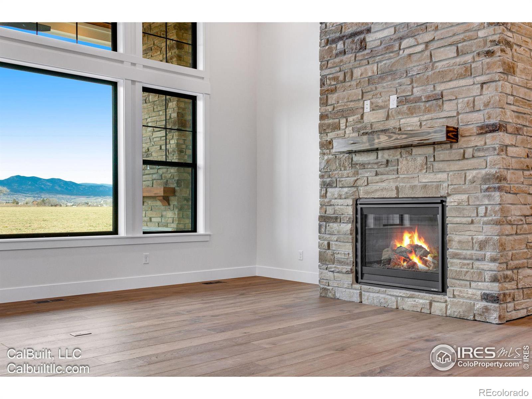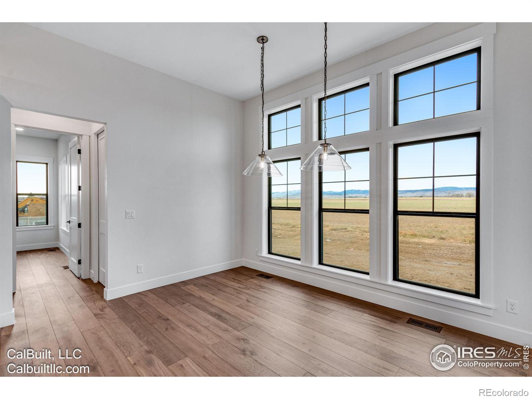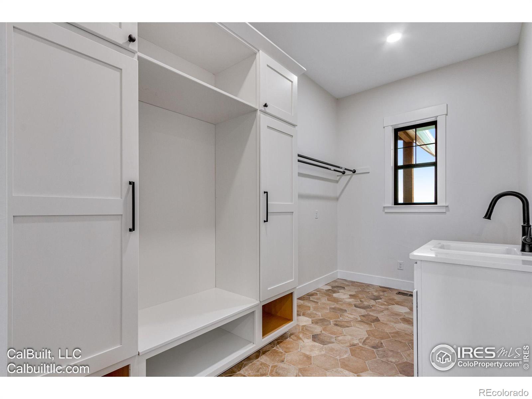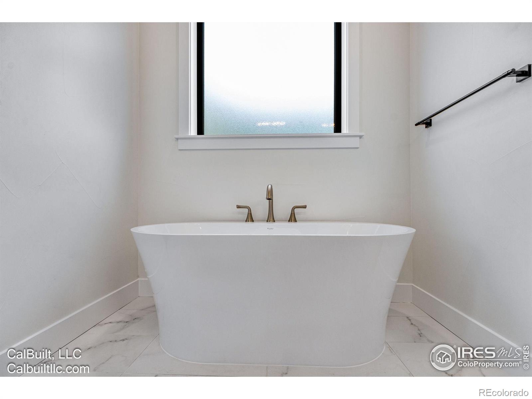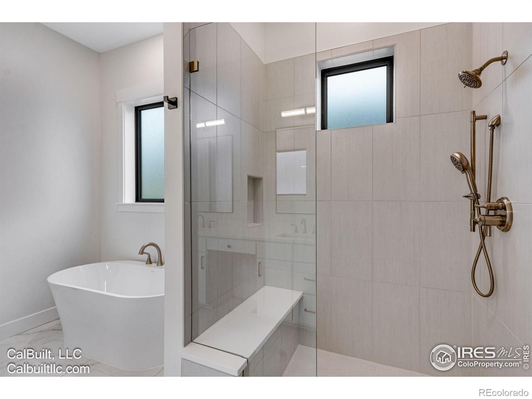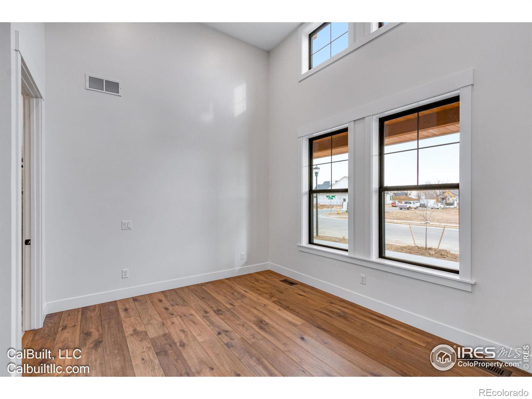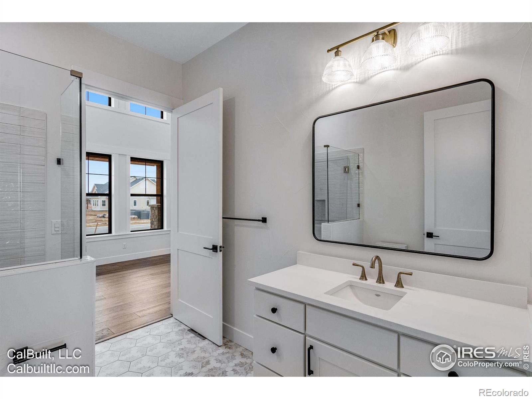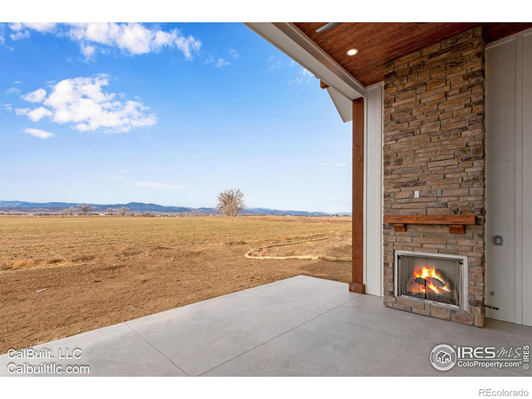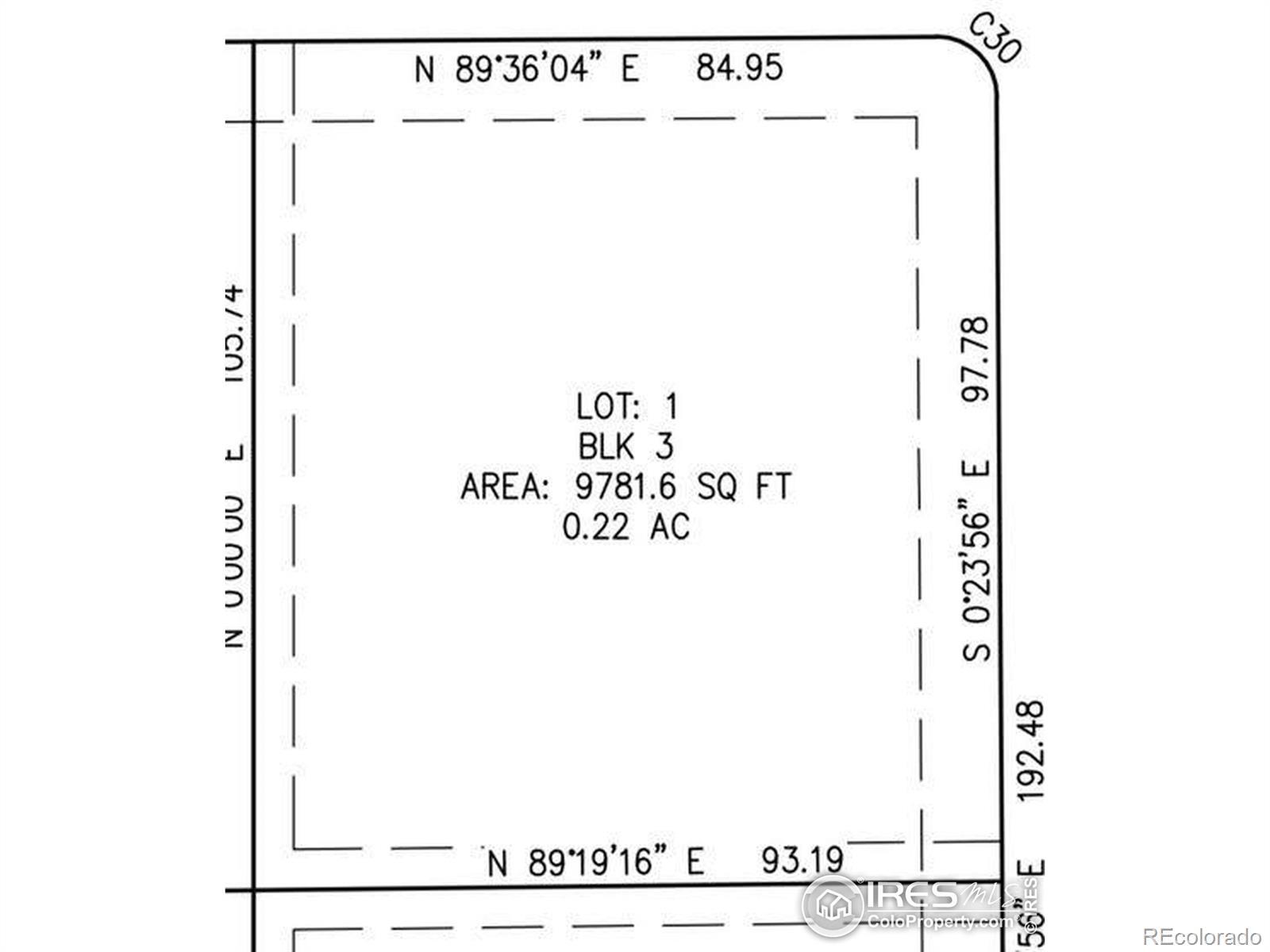Find us on...
Dashboard
- 3 Beds
- 3 Baths
- 2,235 Sqft
- .22 Acres
New Search X
1233 Eliza Avenue
Build your dream home with Calbuilt on a great corner lot! Local to the Berthoud Area, Calbuilt prides themselves on top quality craftsmanship, premium materials and a seamless construction process. Photos are of a previous Build. The floorplan showcases a spacious, open-concept design with 10ft ceilings on the main level and basement, three bedrooms conveniently located on the main level. The primary suite features a luxurious en-suite bathroom complete with dual vanities, a freestanding soaking tub, and two generously sized walk-in closets. The living room is designed to impress, featuring a vaulted ceiling with decorative faux beams and a raised-hearth gas fireplace, creating a refined and upscale ambiance. The kitchen is equipped with an oversized pantry and ample cabinetry, offering extensive storage solutions. Additional highlights include a large mudroom with built-in lockers and extra storage space. The unfinished basement offers future expansion potential, with two bathroom rough-ins and a third rough-in for a wet bar and 10ft ceilings. An oversized concrete porch provides an ideal space for outdoor entertaining. The side load oversized garage features 10 ft garage doors. For information on the floorplan or floorplan options, inclusions and finishes, please reach out to agent. Builder has other lots available as well!
Listing Office: Group Harmony 
Essential Information
- MLS® #IR1026139
- Price$1,160,000
- Bedrooms3
- Bathrooms3.00
- Full Baths1
- Half Baths1
- Square Footage2,235
- Acres0.22
- Year Built2025
- TypeResidential
- Sub-TypeSingle Family Residence
- StyleContemporary
- StatusActive
Community Information
- Address1233 Eliza Avenue
- SubdivisionHarvest Ridge
- CityBerthoud
- CountyLarimer
- StateCO
- Zip Code80513
Amenities
- AmenitiesTrail(s)
- Parking Spaces3
- # of Garages3
Utilities
Internet Access (Wired), Natural Gas Available
Interior
- HeatingForced Air
- CoolingCentral Air
- FireplaceYes
- FireplacesGas, Living Room
- StoriesOne
Interior Features
Eat-in Kitchen, Kitchen Island, Open Floorplan, Pantry, Radon Mitigation System, Vaulted Ceiling(s), Walk-In Closet(s)
Appliances
Dishwasher, Disposal, Microwave, Oven, Refrigerator
Exterior
- Lot DescriptionCorner Lot, Level
- WindowsDouble Pane Windows
- RoofComposition
School Information
- DistrictThompson R2-J
- ElementaryIvy Stockwell
- MiddleTurner
- HighBerthoud
Additional Information
- Date ListedFebruary 9th, 2025
- ZoningRES
Listing Details
 Group Harmony
Group Harmony
 Terms and Conditions: The content relating to real estate for sale in this Web site comes in part from the Internet Data eXchange ("IDX") program of METROLIST, INC., DBA RECOLORADO® Real estate listings held by brokers other than RE/MAX Professionals are marked with the IDX Logo. This information is being provided for the consumers personal, non-commercial use and may not be used for any other purpose. All information subject to change and should be independently verified.
Terms and Conditions: The content relating to real estate for sale in this Web site comes in part from the Internet Data eXchange ("IDX") program of METROLIST, INC., DBA RECOLORADO® Real estate listings held by brokers other than RE/MAX Professionals are marked with the IDX Logo. This information is being provided for the consumers personal, non-commercial use and may not be used for any other purpose. All information subject to change and should be independently verified.
Copyright 2026 METROLIST, INC., DBA RECOLORADO® -- All Rights Reserved 6455 S. Yosemite St., Suite 500 Greenwood Village, CO 80111 USA
Listing information last updated on February 2nd, 2026 at 2:04pm MST.

