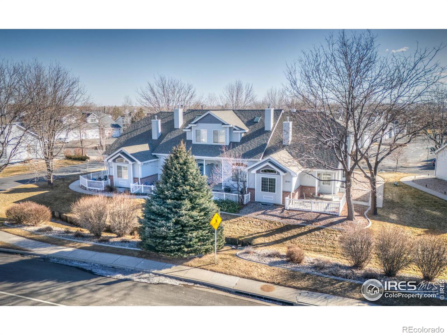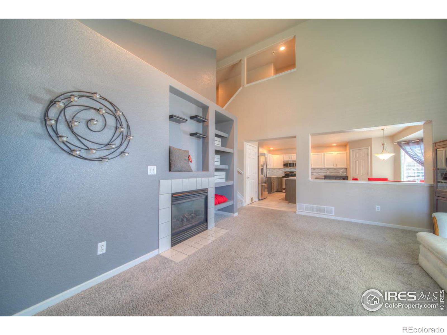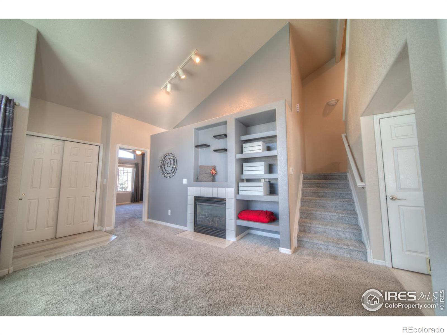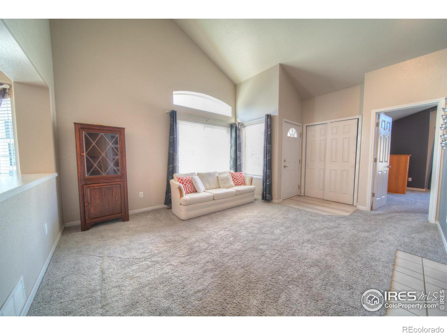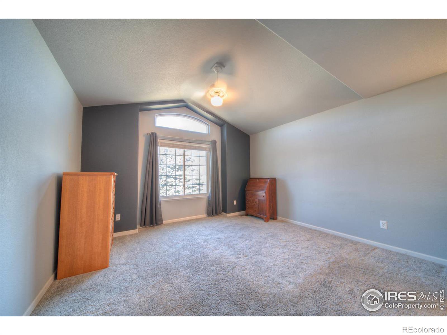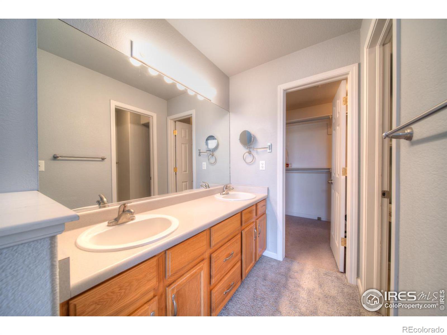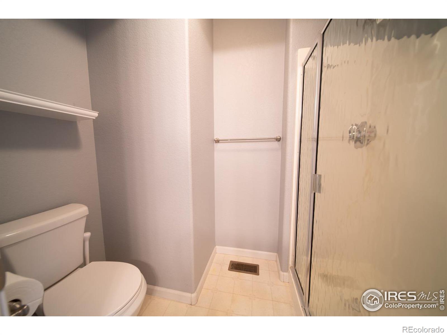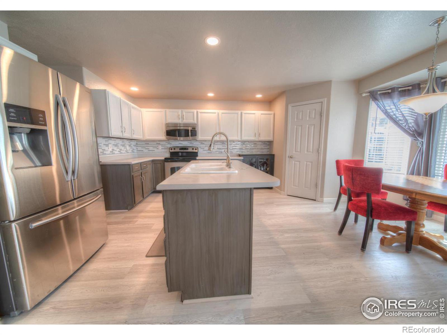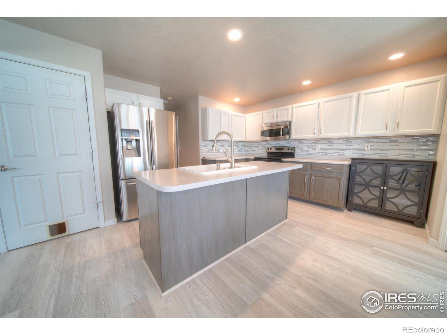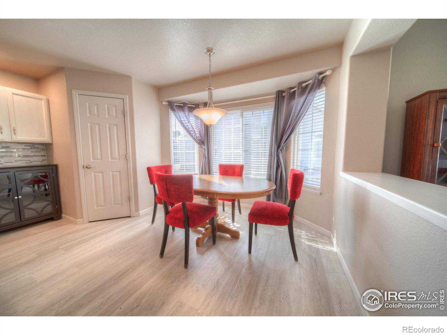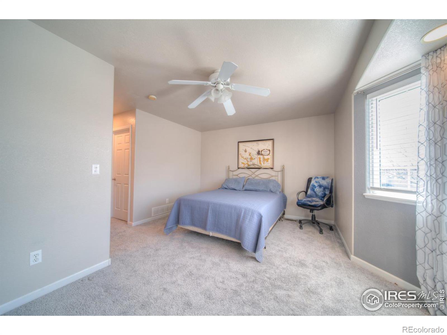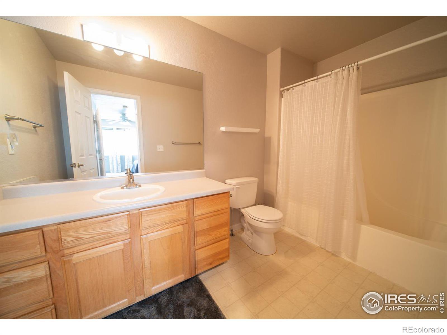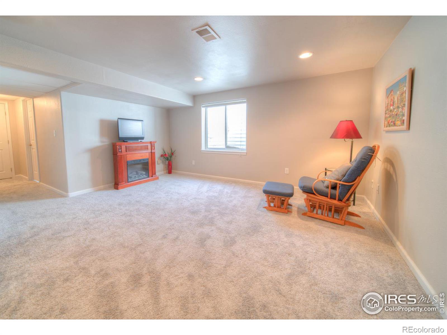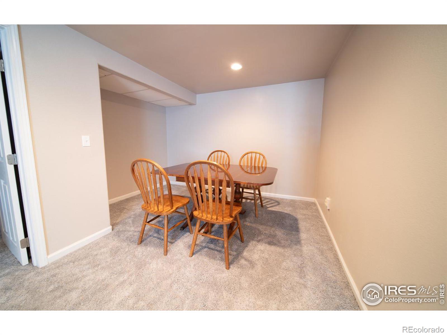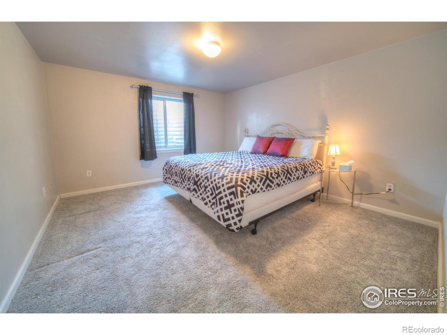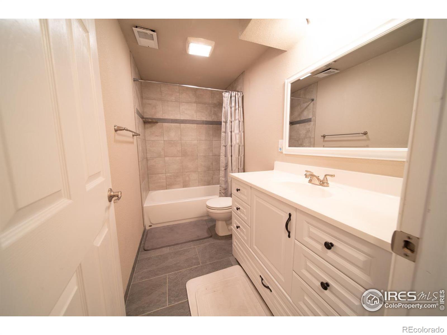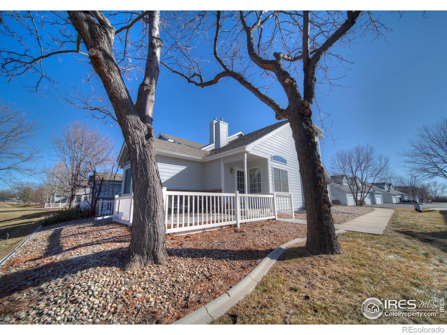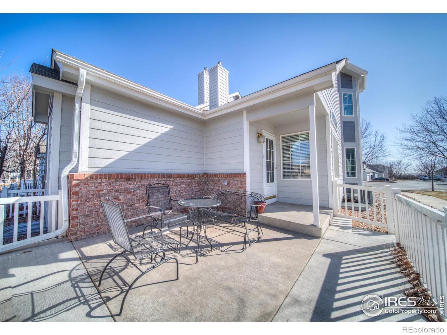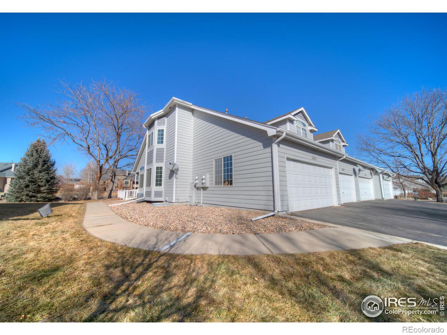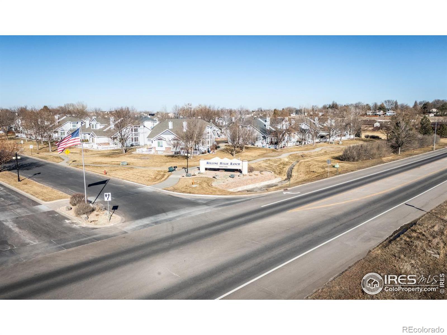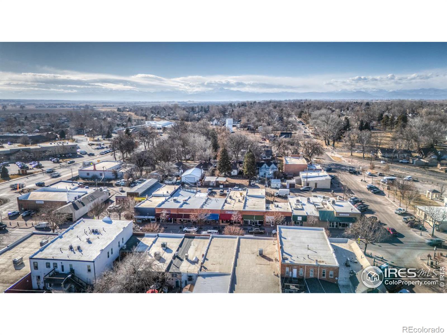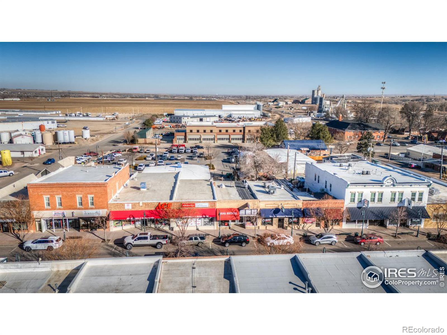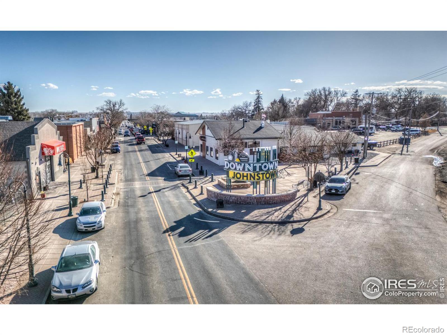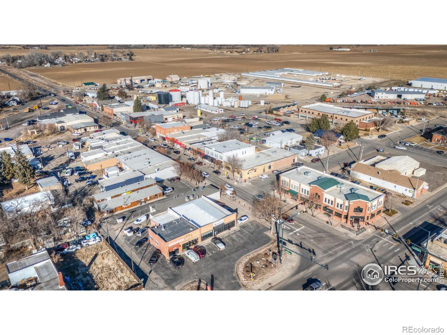Find us on...
Dashboard
- 3 Beds
- 4 Baths
- 2,244 Sqft
- .06 Acres
New Search X
1845 Laurus Lane
Remodeled three-bedroom, four-bath townhome featuring new A/C (2022), new furnace (2022), and new windows (2020)! Enter to vaulted ceilings and a formal living room with a gas fireplace and custom-built-ins. The main-level primary suite boasts vaulted ceilings, a ceiling fan, a walk-in closet, and a three-quarter bath with a double vanity. The completely remodeled eat-in kitchen includes a center island, a dining nook with a bay window, a corner pantry, contrasting cabinetry, a glass-tiled backsplash, and stainless steel appliances (all included). Off the two-car attached garage is a stacked washer and dryer along with a half bath. The large upper-level bedroom functions as a second primary suite, featuring a bay window, a walk-in closet, and a full bath. The beautifully finished basement has a spacious bedroom, a walk-in closet, a family room, a storage room, and a full bath with tiled floors and shower surround! This fantastic location offers northwestern views from the fenced patio and southern exposure at the driveway, and it is just minutes from downtown. Easy access to I-25 gets you to Denver in just under an hour. SEE STREAMING VIDEO FOR THE FULL TOUR OF THIS HOME!
Listing Office: Cinema Realty 
Essential Information
- MLS® #IR1026164
- Price$419,900
- Bedrooms3
- Bathrooms4.00
- Full Baths2
- Half Baths1
- Square Footage2,244
- Acres0.06
- Year Built2001
- TypeResidential
- Sub-TypeTownhouse
- StyleContemporary
- StatusPending
Community Information
- Address1845 Laurus Lane
- SubdivisionRolling Hills Ranch
- CityJohnstown
- CountyWeld
- StateCO
- Zip Code80534
Amenities
- Parking Spaces2
- # of Garages2
Utilities
Electricity Available, Natural Gas Available
Interior
- HeatingForced Air
- CoolingCeiling Fan(s), Central Air
- FireplaceYes
- FireplacesGas, Living Room
- StoriesTwo
Interior Features
Eat-in Kitchen, Kitchen Island, Open Floorplan, Pantry, Primary Suite, Smart Thermostat, Vaulted Ceiling(s), Walk-In Closet(s)
Appliances
Dishwasher, Disposal, Dryer, Microwave, Oven, Refrigerator, Washer
Exterior
- RoofComposition
Windows
Bay Window(s), Double Pane Windows, Window Coverings
School Information
- DistrictJohnstown-Milliken RE-5J
- ElementaryLetford
- MiddleMilliken
- HighRoosevelt
Additional Information
- Date ListedFebruary 10th, 2025
- ZoningRES
Listing Details
 Cinema Realty
Cinema Realty
 Terms and Conditions: The content relating to real estate for sale in this Web site comes in part from the Internet Data eXchange ("IDX") program of METROLIST, INC., DBA RECOLORADO® Real estate listings held by brokers other than RE/MAX Professionals are marked with the IDX Logo. This information is being provided for the consumers personal, non-commercial use and may not be used for any other purpose. All information subject to change and should be independently verified.
Terms and Conditions: The content relating to real estate for sale in this Web site comes in part from the Internet Data eXchange ("IDX") program of METROLIST, INC., DBA RECOLORADO® Real estate listings held by brokers other than RE/MAX Professionals are marked with the IDX Logo. This information is being provided for the consumers personal, non-commercial use and may not be used for any other purpose. All information subject to change and should be independently verified.
Copyright 2025 METROLIST, INC., DBA RECOLORADO® -- All Rights Reserved 6455 S. Yosemite St., Suite 500 Greenwood Village, CO 80111 USA
Listing information last updated on September 12th, 2025 at 11:19am MDT.

