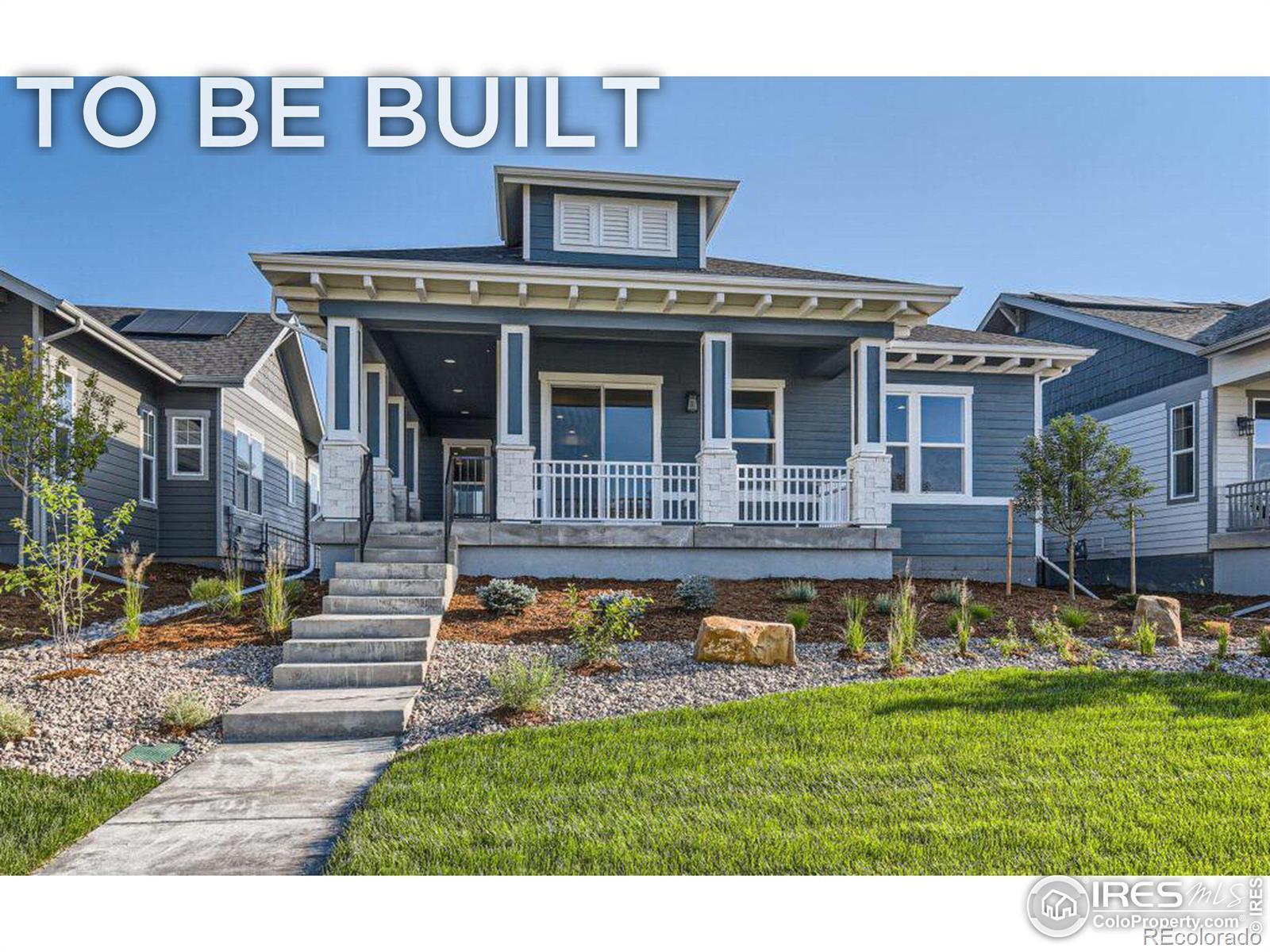Find us on...
Dashboard
- 3 Beds
- 4 Baths
- 2,533 Sqft
- .13 Acres
New Search X
1928 Squib Lane
Builder & Lender Incentives Available - Inquire for Details! Final opportunity in the Courtyard Series by Thrive Home Builders! This thoughtfully designed home offers low-maintenance living in the vibrant Sonders Fort Collins community-perfect for those seeking comfort, efficiency, and meaningful social connections. The open-concept layout features a spacious dining area, large kitchen island, abundant cabinetry, and stainless-steel appliances. Two bedrooms on the main level, including a private primary suite, each with its own en-suite bath. Primary suite features an upscale bath with curbless shower entry. A finished basement adds a third bedroom, large rec room, and generous storage. Oversized alley-loaded 2-car garage and fenced yard-ideal for pets plus an oversized patio with gas line for your grill! Built for performance, this home includes energy-efficient systems such as a Mitsubishi Electric fresh air handler with heat module and outdoor compressor. Active radon mitigation system included and tested before closing. Enjoy access to Richards Lake and the unique lifestyle at Sonders-where walkable streets, community green spaces, and opportunities to connect with neighbors come standard. Model Homes open Fri-Sun 10am-5pm or by appointment. Structural and design options have been selected for this home; scheduled to be completed approx. December 2025. Construction is scheduled to begin 6-13-25. Structural and design selections have been made.
Listing Office: Group Harmony 
Essential Information
- MLS® #IR1026542
- Price$749,000
- Bedrooms3
- Bathrooms4.00
- Full Baths2
- Half Baths1
- Square Footage2,533
- Acres0.13
- Year Built2025
- TypeResidential
- Sub-TypeSingle Family Residence
- StyleCottage
- StatusPending
Community Information
- Address1928 Squib Lane
- SubdivisionSonders
- CityFort Collins
- CountyLarimer
- StateCO
- Zip Code80524
Amenities
- AmenitiesPark
- Parking Spaces2
- # of Garages2
Utilities
Cable Available, Electricity Available, Natural Gas Available
Interior
- HeatingForced Air
- FireplaceYes
- FireplacesElectric
- StoriesOne
Interior Features
Eat-in Kitchen, Kitchen Island, Open Floorplan, Radon Mitigation System, Smart Thermostat, Walk-In Closet(s)
Appliances
Dishwasher, Disposal, Microwave, Oven, Self Cleaning Oven
Cooling
Attic Fan, Ceiling Fan(s), Central Air
Exterior
- Lot DescriptionLevel, Sprinklers In Front
- WindowsDouble Pane Windows
- RoofComposition
School Information
- DistrictPoudre R-1
- ElementaryCache La Poudre
- MiddleCache La Poudre
- HighPoudre
Additional Information
- Date ListedFebruary 17th, 2025
- ZoningRES
Listing Details
 Group Harmony
Group Harmony
 Terms and Conditions: The content relating to real estate for sale in this Web site comes in part from the Internet Data eXchange ("IDX") program of METROLIST, INC., DBA RECOLORADO® Real estate listings held by brokers other than RE/MAX Professionals are marked with the IDX Logo. This information is being provided for the consumers personal, non-commercial use and may not be used for any other purpose. All information subject to change and should be independently verified.
Terms and Conditions: The content relating to real estate for sale in this Web site comes in part from the Internet Data eXchange ("IDX") program of METROLIST, INC., DBA RECOLORADO® Real estate listings held by brokers other than RE/MAX Professionals are marked with the IDX Logo. This information is being provided for the consumers personal, non-commercial use and may not be used for any other purpose. All information subject to change and should be independently verified.
Copyright 2025 METROLIST, INC., DBA RECOLORADO® -- All Rights Reserved 6455 S. Yosemite St., Suite 500 Greenwood Village, CO 80111 USA
Listing information last updated on October 18th, 2025 at 2:03pm MDT.












