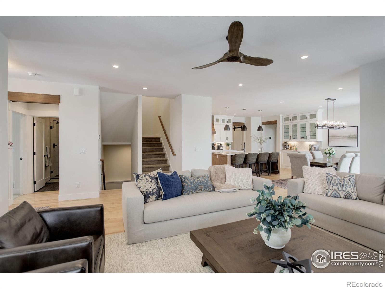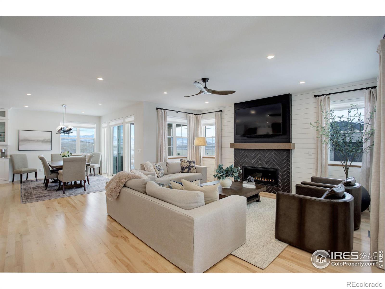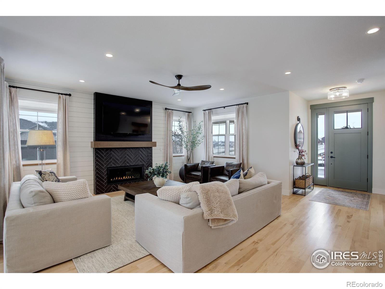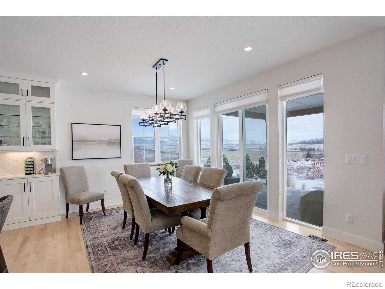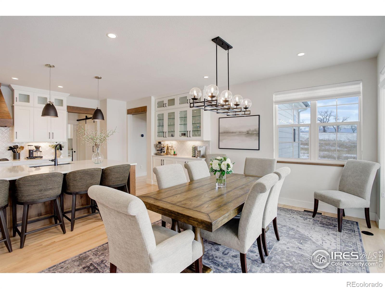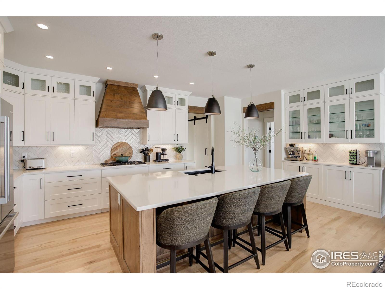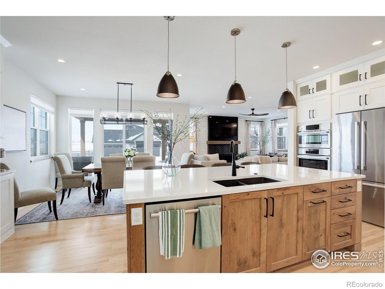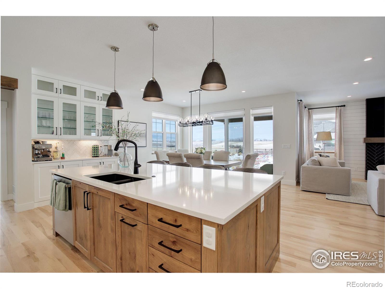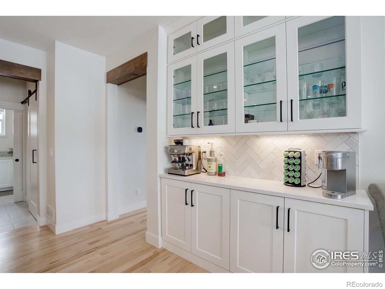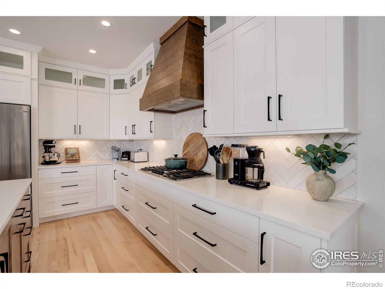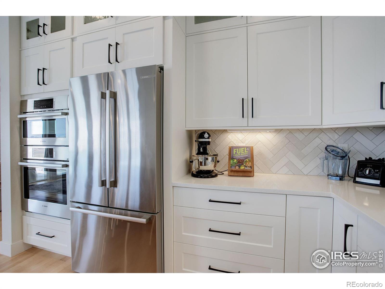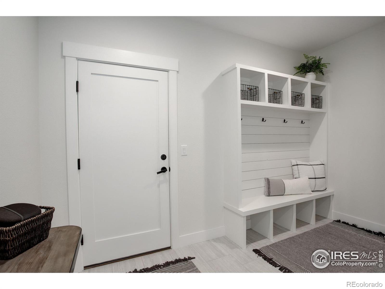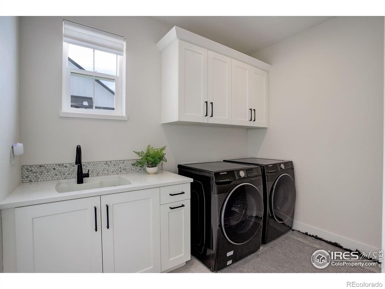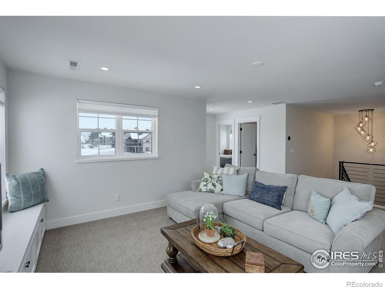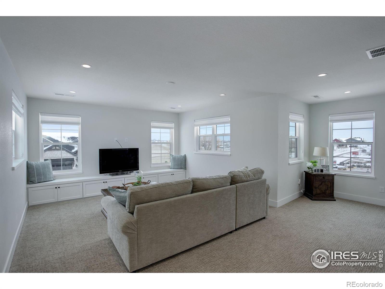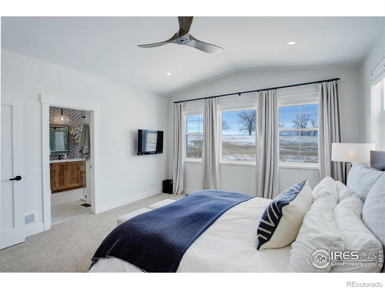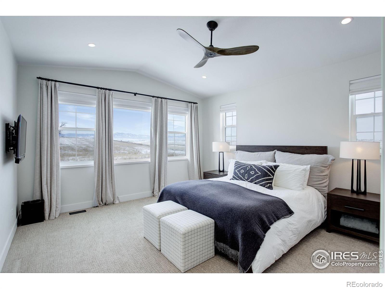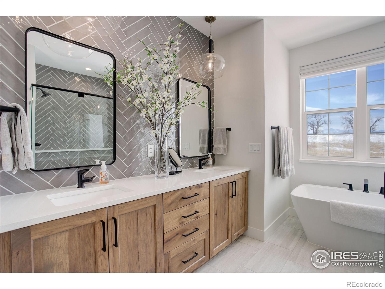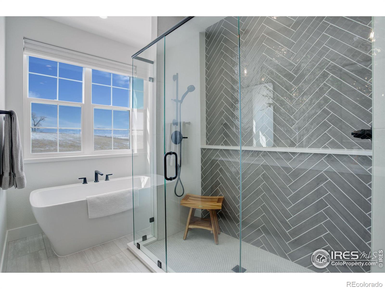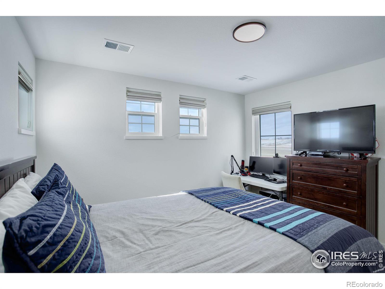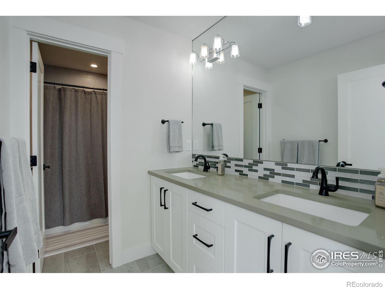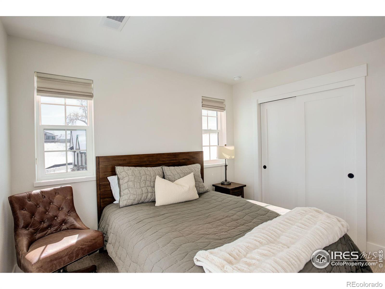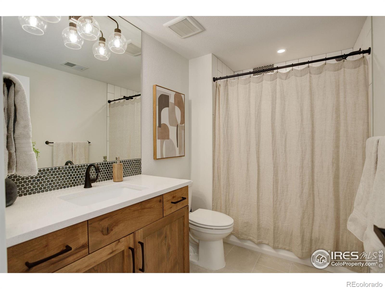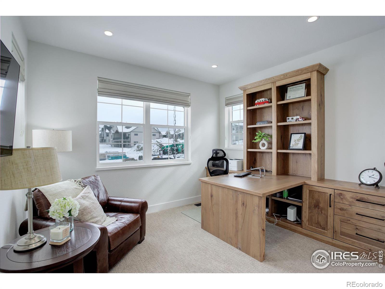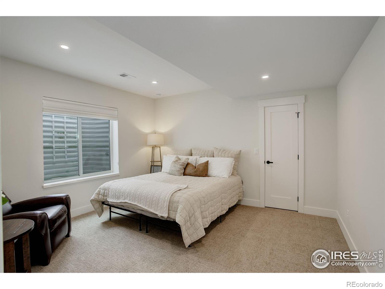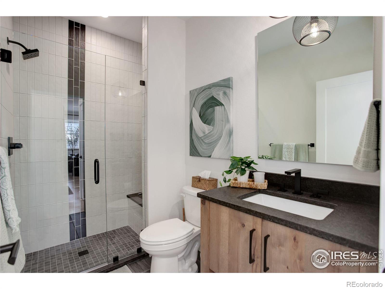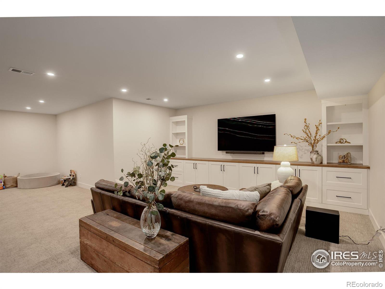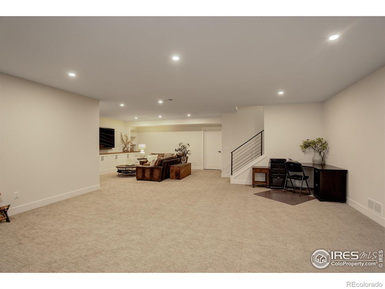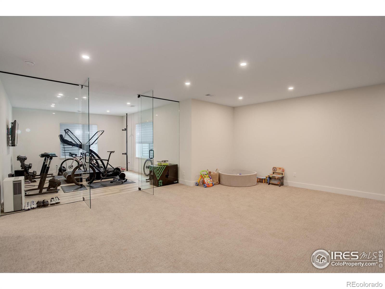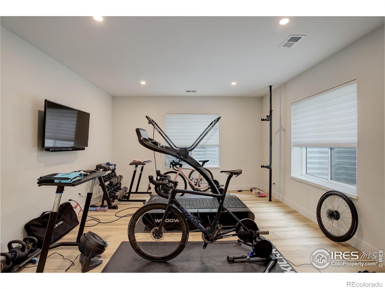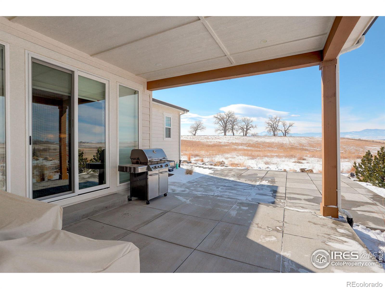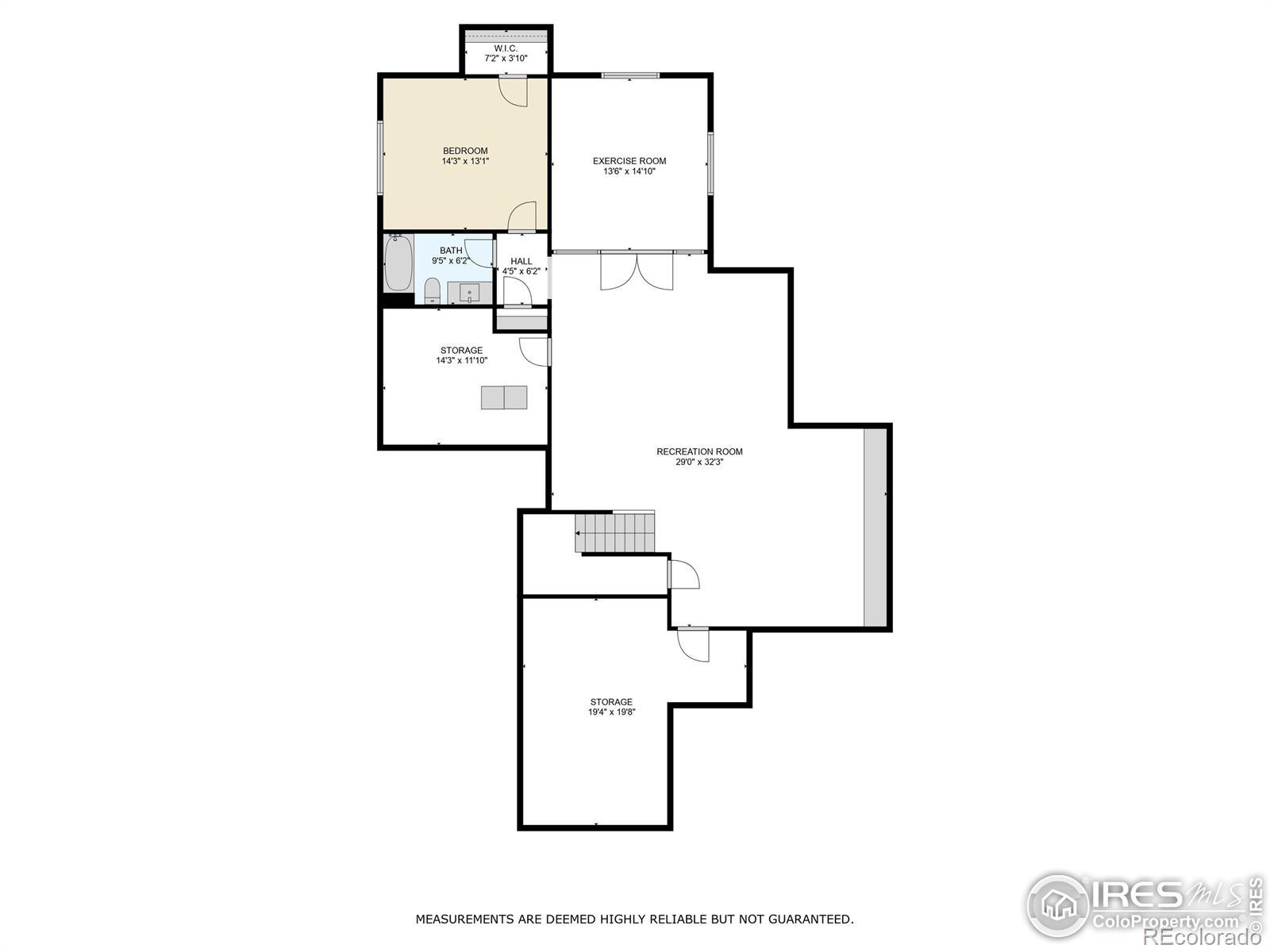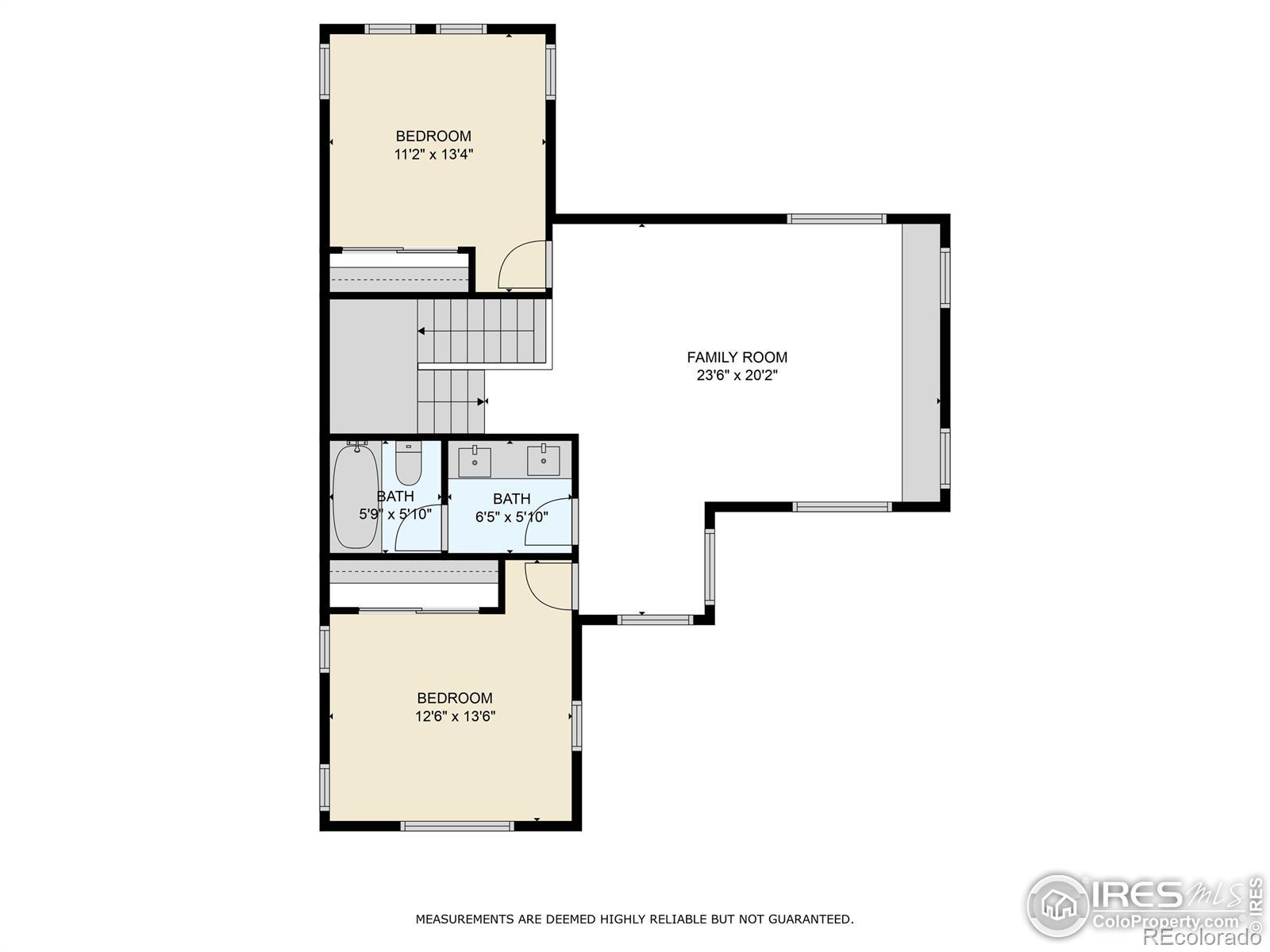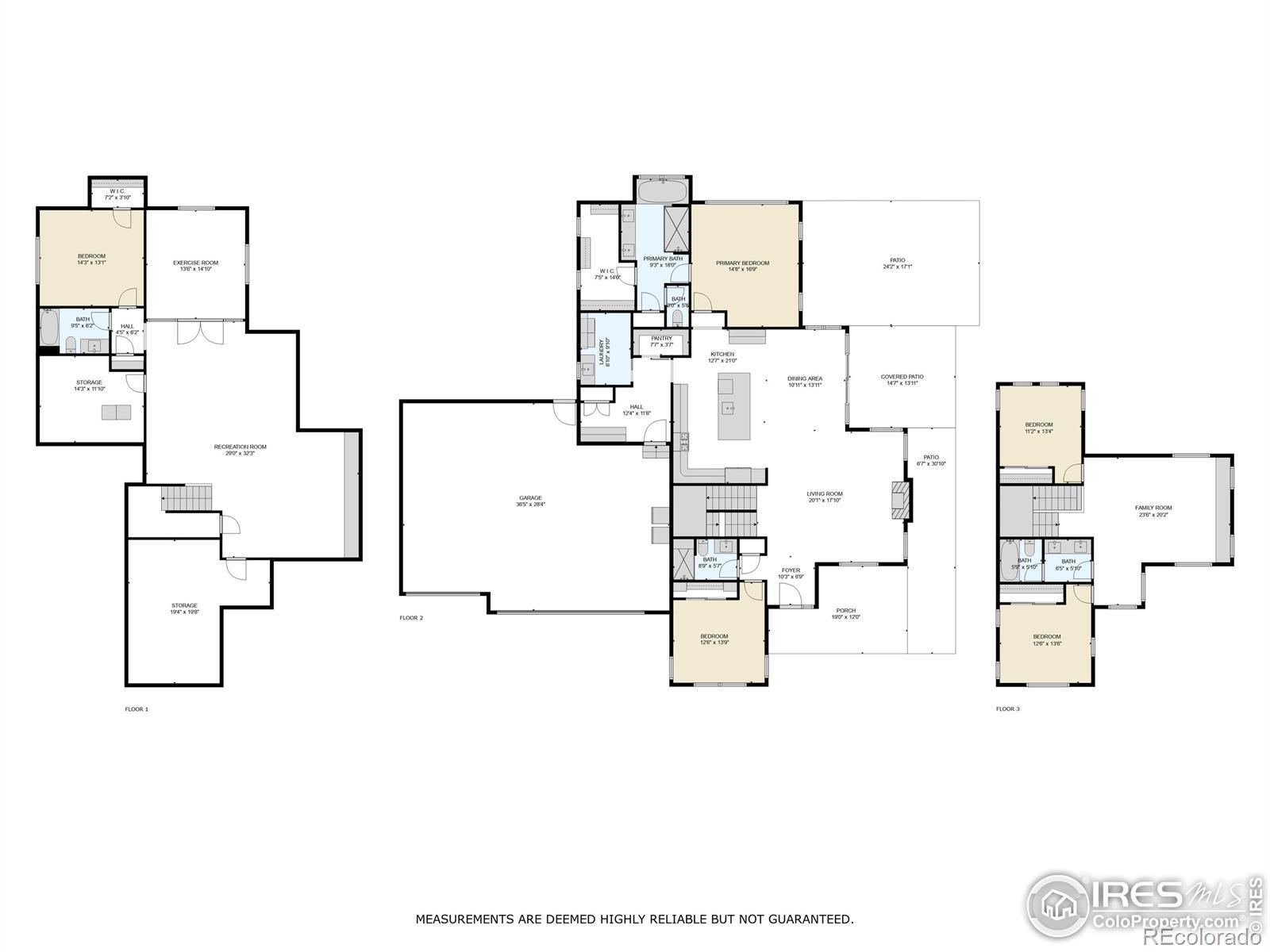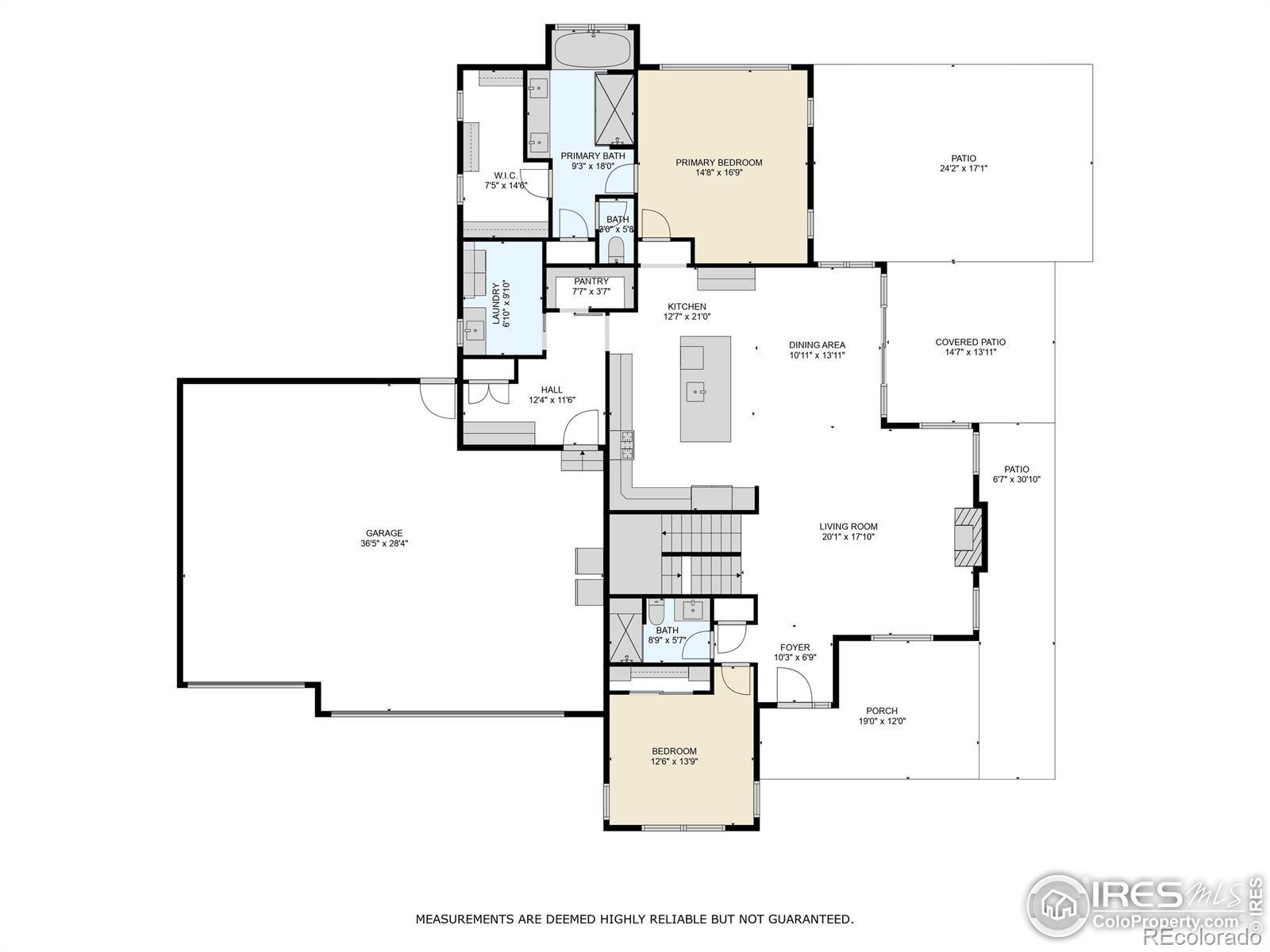Find us on...
Dashboard
- 4 Beds
- 4 Baths
- 4,119 Sqft
- ¼ Acres
New Search X
711 William Way
PRICE IMPROVEMENT!!! MUST SEE TO APPRECIATE!!! Luxury Living with Mountain Views in Harvest Ridge. This stunning custom home offers the perfect blend of elegance, comfort, and functionality. Featuring a gourmet kitchen with stainless steel appliances, quartz countertops, and a spacious pantry, this home is designed for both entertaining and everyday living. The living room fireplace and wood floors create a warm and inviting atmosphere, while luxurious accents and custom finishes elevate every space. The main floor office (which can serve as a 5th bedroom) includes built-in shelves, a desk and closet with a 3/4 bathroom nearby. Upstairs, a spacious loft/family room with custom built-ins is ideal for movie nights or a children's play area. The primary suite boasts breathtaking mountain views, a spa-like bathroom with an oversized shower and soaking tub, and a large walk-in closet. The fully finished basement offers a glass-enclosed workout room, a recreation space with custom built-ins, a large bedroom, a full bath, and two ample storage areas. Enjoy all the seasons on the wrap-around porch and beautiful landscaping, complete with a covered patio and extended uncovered patio space. Additional features include a mudroom off the three-car garage with epoxy floors, main floor laundry, custom metal staircase handrails, and custom blinds throughout. Located in the sought-after Harvest Ridge subdivision with NO METRO TAX, this home is just minutes from downtown Berthoud and TPC Golf Course. Experience unparalleled luxury and breathtaking views-this is a home you don't want to miss! Note: One Day Notice Required for Showings.
Listing Office: Coldwell Banker Realty-NOCO 
Essential Information
- MLS® #IR1026575
- Price$1,285,000
- Bedrooms4
- Bathrooms4.00
- Full Baths3
- Square Footage4,119
- Acres0.25
- Year Built2022
- TypeResidential
- Sub-TypeSingle Family Residence
- StyleContemporary
- StatusActive
Community Information
- Address711 William Way
- SubdivisionHarvest Ridge North
- CityBerthoud
- CountyLarimer
- StateCO
- Zip Code80513
Amenities
- AmenitiesPark
- Parking Spaces3
- # of Garages3
- ViewMountain(s), Plains
Utilities
Electricity Available, Natural Gas Available
Interior
- HeatingForced Air
- CoolingCeiling Fan(s), Central Air
- FireplaceYes
- FireplacesGas, Living Room
- StoriesTwo
Interior Features
Eat-in Kitchen, Kitchen Island, Open Floorplan, Pantry, Smart Thermostat, Vaulted Ceiling(s), Walk-In Closet(s)
Appliances
Dishwasher, Microwave, Oven, Refrigerator
Exterior
- WindowsWindow Coverings
- RoofComposition
Lot Description
Corner Lot, Level, Sprinklers In Front
School Information
- DistrictThompson R2-J
- ElementaryIvy Stockwell
- MiddleTurner
- HighBerthoud
Additional Information
- Date ListedFebruary 18th, 2025
- ZoningRes
Listing Details
 Coldwell Banker Realty-NOCO
Coldwell Banker Realty-NOCO
 Terms and Conditions: The content relating to real estate for sale in this Web site comes in part from the Internet Data eXchange ("IDX") program of METROLIST, INC., DBA RECOLORADO® Real estate listings held by brokers other than RE/MAX Professionals are marked with the IDX Logo. This information is being provided for the consumers personal, non-commercial use and may not be used for any other purpose. All information subject to change and should be independently verified.
Terms and Conditions: The content relating to real estate for sale in this Web site comes in part from the Internet Data eXchange ("IDX") program of METROLIST, INC., DBA RECOLORADO® Real estate listings held by brokers other than RE/MAX Professionals are marked with the IDX Logo. This information is being provided for the consumers personal, non-commercial use and may not be used for any other purpose. All information subject to change and should be independently verified.
Copyright 2025 METROLIST, INC., DBA RECOLORADO® -- All Rights Reserved 6455 S. Yosemite St., Suite 500 Greenwood Village, CO 80111 USA
Listing information last updated on June 18th, 2025 at 12:49pm MDT.


