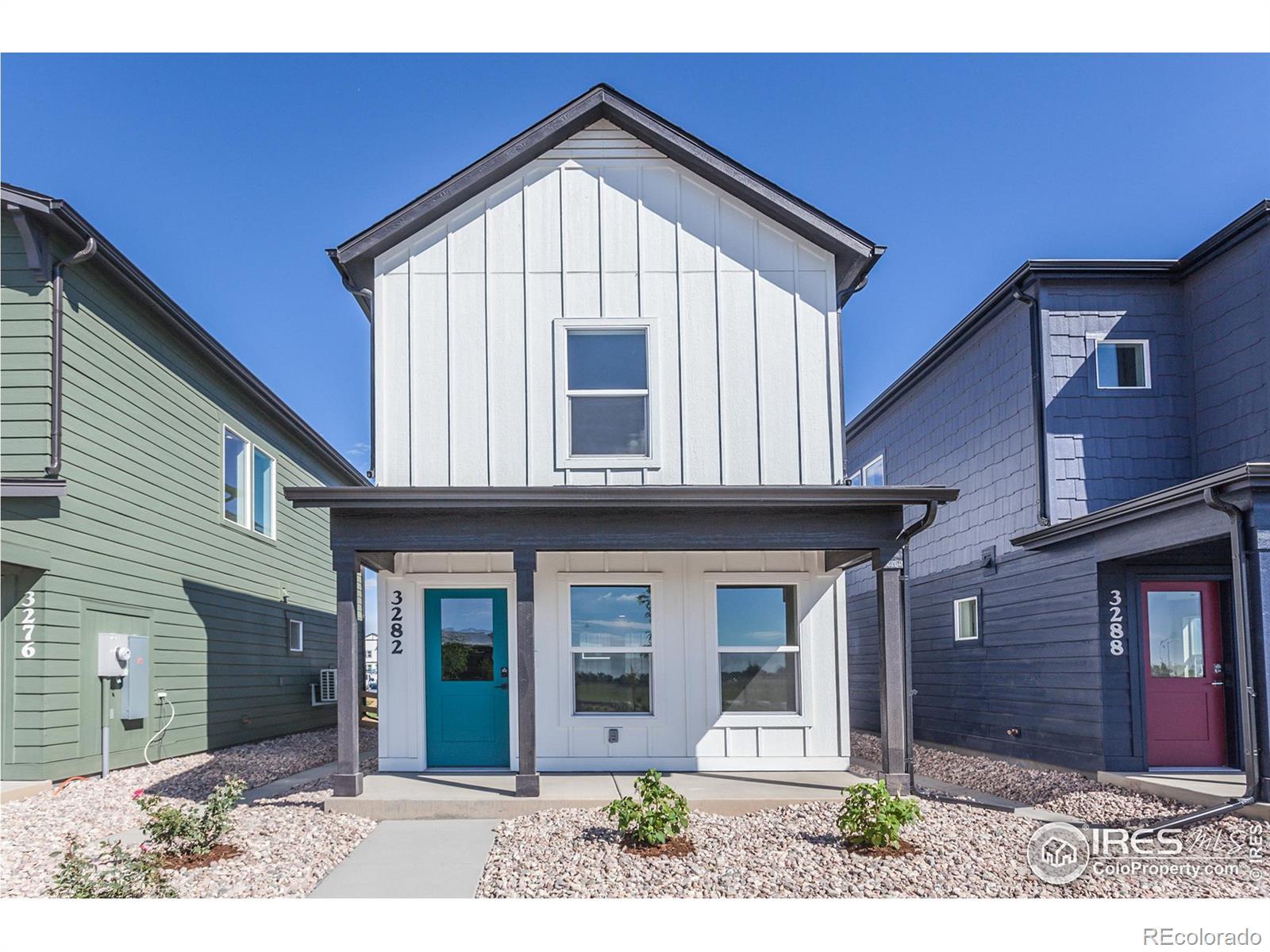Find us on...
Dashboard
- 2 Beds
- 2 Baths
- 1,024 Sqft
- .04 Acres
New Search X
3282 Crusader Street
Move in ready! The Clover plan by Hartford Homes w/ farmhouse elevation. Hartford's newest community Bloom. Open floor plan. S.s. dishwasher, electric range, microwave, fridge. Biscotti maple cabinetry. Quartz countertops throughout. Vinyl plank flooring on main level. 2 bedrooms and laundry on second level. Washer & dryer included. Usage of a detached 1 car garage at Parking legal: Unit #105, Tract DD, Block 10, Bloom Filing 7Parking address: 291 FLOURISH LN 105 w/ garage door opener & keypad & EV Charger. Central a/c. Active radon system. Fully landscaped front and backyard w/ fence included. Future plans for community to have a Community Green, retail, parks, trails, pool. There is a $75 annual non-potable water fee to be paid to metro district. PHOTOS FROM ACTUAL HOME. ASK ABOUT CURRENT LENDER OR CASH INCENTIVES. Fall 2025 completion
Listing Office: RE/MAX Alliance-FTC South 
Essential Information
- MLS® #IR1027238
- Price$423,860
- Bedrooms2
- Bathrooms2.00
- Full Baths1
- Half Baths1
- Square Footage1,024
- Acres0.04
- Year Built2025
- TypeResidential
- Sub-TypeSingle Family Residence
- StatusPending
Community Information
- Address3282 Crusader Street
- SubdivisionBloom
- CityFort Collins
- CountyLarimer
- StateCO
- Zip Code80524
Amenities
- AmenitiesPark, Pool, Trail(s)
- Parking Spaces1
- # of Garages1
Utilities
Electricity Available, Natural Gas Available
Interior
- HeatingForced Air
- CoolingCentral Air
- StoriesTwo
Interior Features
Eat-in Kitchen, Kitchen Island, Open Floorplan, Pantry, Walk-In Closet(s)
Appliances
Dishwasher, Dryer, Microwave, Oven, Refrigerator, Washer
Exterior
- RoofComposition
School Information
- DistrictPoudre R-1
- ElementaryLaurel
- MiddleLincoln
- HighFort Collins
Additional Information
- Date ListedFebruary 27th, 2025
- ZoningRes
Listing Details
 RE/MAX Alliance-FTC South
RE/MAX Alliance-FTC South
 Terms and Conditions: The content relating to real estate for sale in this Web site comes in part from the Internet Data eXchange ("IDX") program of METROLIST, INC., DBA RECOLORADO® Real estate listings held by brokers other than RE/MAX Professionals are marked with the IDX Logo. This information is being provided for the consumers personal, non-commercial use and may not be used for any other purpose. All information subject to change and should be independently verified.
Terms and Conditions: The content relating to real estate for sale in this Web site comes in part from the Internet Data eXchange ("IDX") program of METROLIST, INC., DBA RECOLORADO® Real estate listings held by brokers other than RE/MAX Professionals are marked with the IDX Logo. This information is being provided for the consumers personal, non-commercial use and may not be used for any other purpose. All information subject to change and should be independently verified.
Copyright 2025 METROLIST, INC., DBA RECOLORADO® -- All Rights Reserved 6455 S. Yosemite St., Suite 500 Greenwood Village, CO 80111 USA
Listing information last updated on October 19th, 2025 at 7:18am MDT.



































