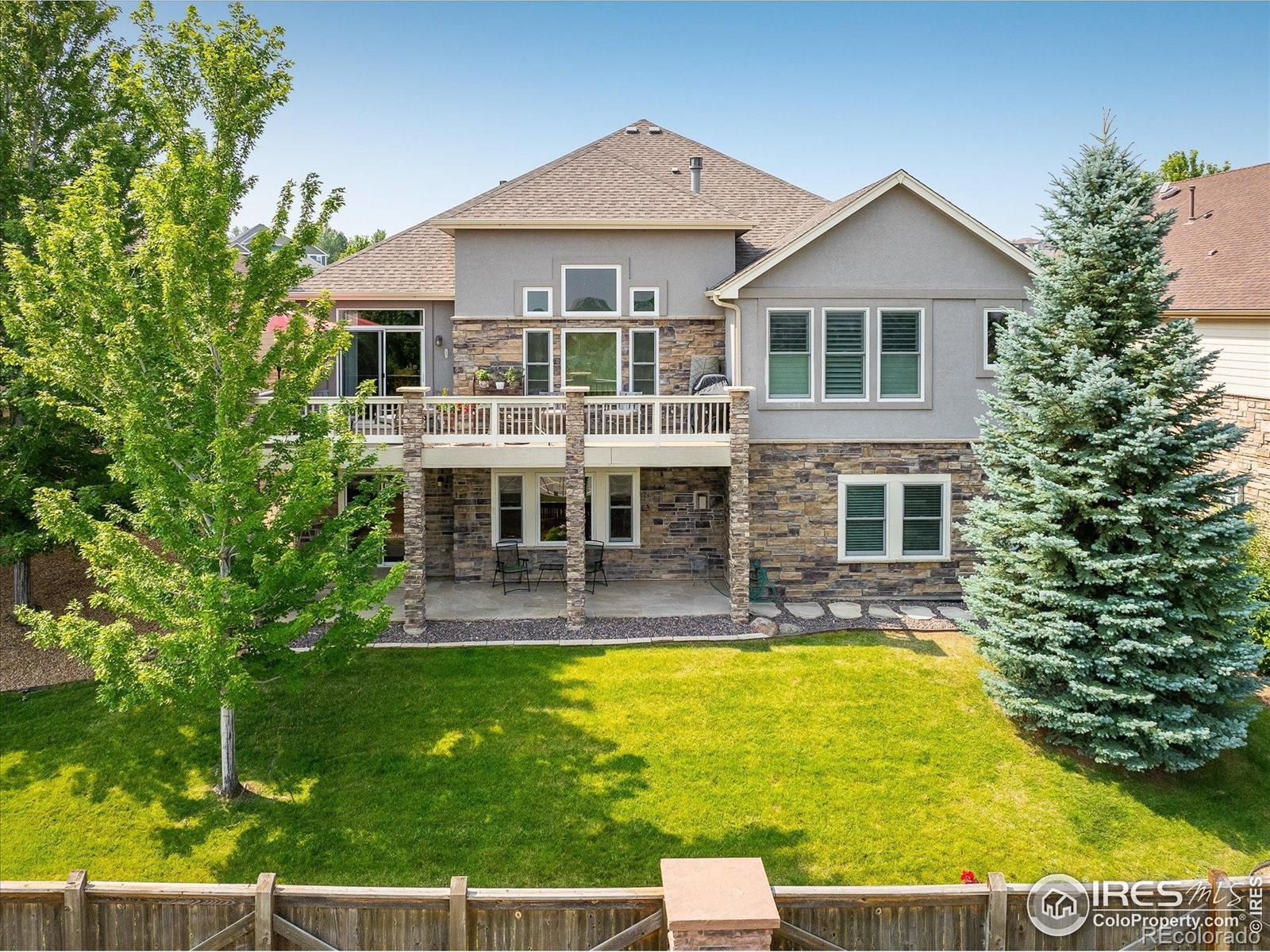Find us on...
Dashboard
- 5 Beds
- 4 Baths
- 4,030 Sqft
- .17 Acres
New Search X
13943 W 87th Lane
Coveted RANCH home w/ WALKOUT basement in Whisper Creek! Lifestyle & location blend together seamlessly in this home that gives you the perfect floor plan & space, but the freedom to lock n' leave as you desire. The HOA maintains the yard, irrigation & snow removal of the sidewalks & driveway all the way up to the front door! Then once you enter this impeccably maintained home, you will immediately be drawn to the gorgeous fireplace & great room that showcase the best VIEWS in the neighborhood. You will love the ample kitchen space, large island & dedicated dining room. Beautiful real wood floors flow through the entertaining spaces & fresh carpet in the upper bedrooms. Continuing through the main level, the primary bedroom features a spacious walk-in closet, 5 piece bath & those same incredible views. In addition, a private guest suite with its own bath, powder bath, large office & laundry ensure all your needs are met on the main floor. The lower level has 2 ample bedrooms, another bedroom/office, 3/4 bath, a cozy fireplace, wet bar & great room with walkout access. This home features a classic stucco exterior, flagstone walkway, upper & lower patios that are beautifully finished w/ stone pillars that extend the entire width of the home...the views are stunning from both levels! 2021 Anderson windows, plantation shutters, NEW fridge & dishwasher. NEW sump pump, 2024 water heater (50 gal) and 6" baseboards throughout. The oversized, insulated & drywalled garage is quite the extra bonus as well! And if you haven't fallen in love with Whisper Creek yet, you're about to...This neighborhood features a wonderful pool, BBQ area, baseball field, playgrounds & clubhouse for the multiple community events or private reservations. You will also love the tennis/pickleball courts, trails, greenbelts & gardens. Plus easy access to all your everyday needs, medical centers, Standley Lake, 5 Parks for summer concerts & farmer's markets, dining & shopping make this one truly unique!
Listing Office: RE/MAX Alliance-Old Town 
Essential Information
- MLS® #IR1027540
- Price$1,050,000
- Bedrooms5
- Bathrooms4.00
- Full Baths2
- Half Baths1
- Square Footage4,030
- Acres0.17
- Year Built2010
- TypeResidential
- Sub-TypeSingle Family Residence
- StatusActive
Community Information
- Address13943 W 87th Lane
- SubdivisionWhisper Creek
- CityArvada
- CountyJefferson
- StateCO
- Zip Code80005
Amenities
- Parking Spaces3
- ParkingOversized
- # of Garages3
- ViewMountain(s)
- Is WaterfrontYes
- WaterfrontPond
Amenities
Clubhouse, Park, Playground, Pool, Tennis Court(s), Trail(s)
Utilities
Electricity Available, Internet Access (Wired), Natural Gas Available
Interior
- HeatingForced Air
- CoolingCentral Air
- FireplaceYes
- StoriesOne
Interior Features
Eat-in Kitchen, Kitchen Island, Open Floorplan, Pantry, Primary Suite, Radon Mitigation System, Vaulted Ceiling(s), Walk-In Closet(s), Wet Bar
Appliances
Dishwasher, Disposal, Double Oven, Oven, Refrigerator
Fireplaces
Family Room, Gas, Living Room
Exterior
- Lot DescriptionSprinklers In Front
- RoofComposition
- FoundationSlab
Windows
Double Pane Windows, Window Coverings
School Information
- DistrictJefferson County R-1
- ElementaryMeiklejohn
- MiddleWayne Carle
- HighRalston Valley
Additional Information
- Date ListedMarch 7th, 2025
- ZoningRES
Listing Details
 RE/MAX Alliance-Old Town
RE/MAX Alliance-Old Town
 Terms and Conditions: The content relating to real estate for sale in this Web site comes in part from the Internet Data eXchange ("IDX") program of METROLIST, INC., DBA RECOLORADO® Real estate listings held by brokers other than RE/MAX Professionals are marked with the IDX Logo. This information is being provided for the consumers personal, non-commercial use and may not be used for any other purpose. All information subject to change and should be independently verified.
Terms and Conditions: The content relating to real estate for sale in this Web site comes in part from the Internet Data eXchange ("IDX") program of METROLIST, INC., DBA RECOLORADO® Real estate listings held by brokers other than RE/MAX Professionals are marked with the IDX Logo. This information is being provided for the consumers personal, non-commercial use and may not be used for any other purpose. All information subject to change and should be independently verified.
Copyright 2025 METROLIST, INC., DBA RECOLORADO® -- All Rights Reserved 6455 S. Yosemite St., Suite 500 Greenwood Village, CO 80111 USA
Listing information last updated on June 12th, 2025 at 4:34pm MDT.









































