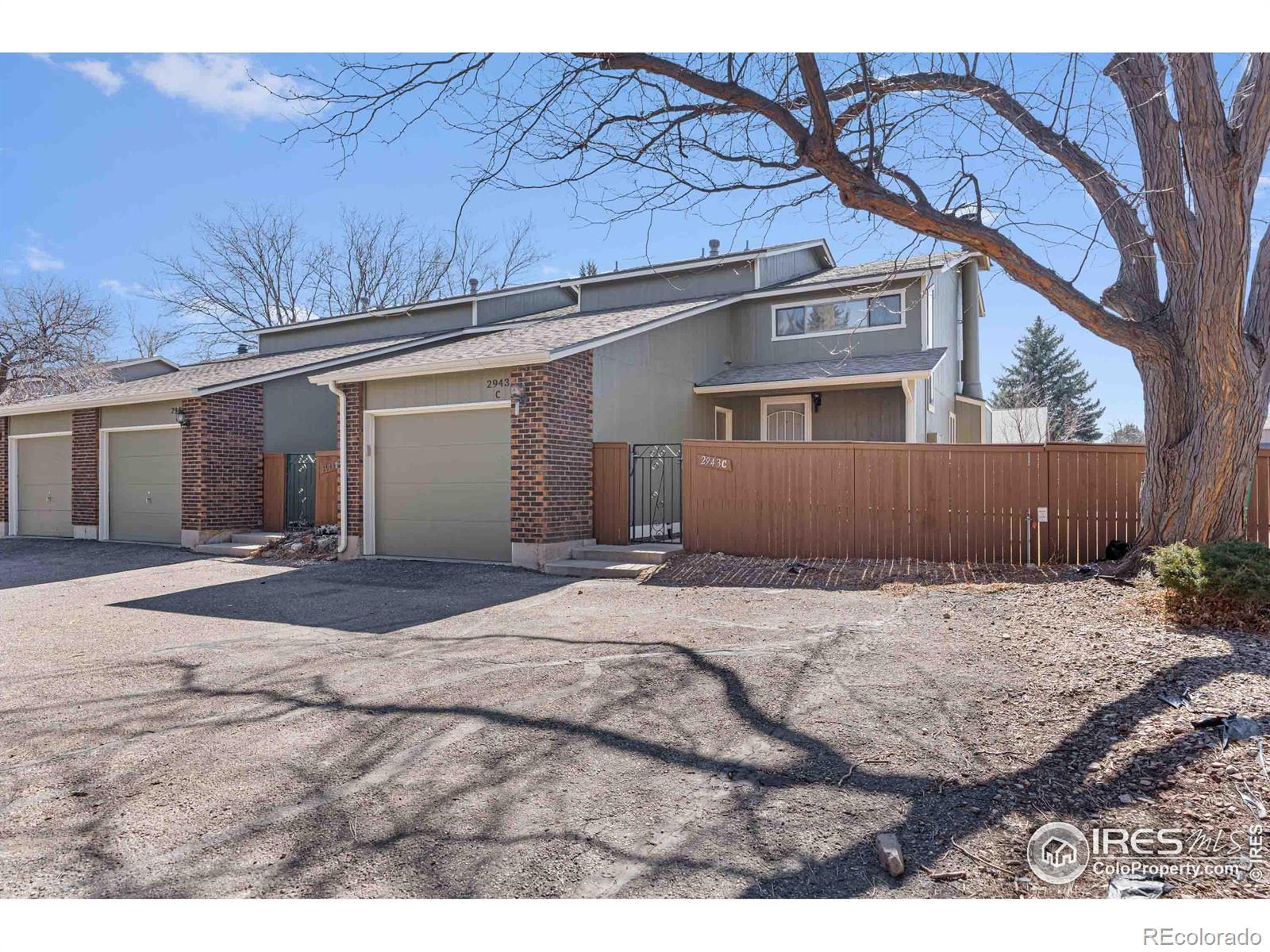Find us on...
Dashboard
- $365k Price
- 2 Beds
- 2 Baths
- 1,104 Sqft
New Search X
2943 Rams Lane C
Perfect for a first-time homeowner or investor, this beautifully updated two-story, 2-bedroom, 1.5-bathroom townhome-style condo is located on the desirable west side of Fort Collins. Featuring brand-new carpet upstairs, hardy laminate flooring on the main level, and a real wood-burning fireplace, this home offers a warm and inviting ambiance. The kitchen is fully equipped with stainless steel appliances, a solid-surface sink, and granite countertops. Upstairs, you'll find two spacious bedrooms and a full bathroom, while a convenient half-bath is located on the main level. Situated on a corner lot, this home boasts a rare, oversized fully fenced backyard-perfect for privacy and relaxation. Additional highlights include a one-car garage, two extra parking spots, and an upstairs laundry area for added convenience. Nestled near the foothills, this home provides quick access to hiking and biking trails while remaining close to Colorado State University, shopping, dining, and all that Fort Collins has to offer. Plus, with one of the lowest HOA fees in the area, this home is an excellent opportunity for both comfort and affordability.
Listing Office: Headwaters Realty LLC 
Essential Information
- MLS® #IR1028019
- Price$364,900
- Bedrooms2
- Bathrooms2.00
- Full Baths1
- Half Baths1
- Square Footage1,104
- Acres0.00
- Year Built1977
- TypeResidential
- Sub-TypeCondominium
- StatusPending
Community Information
- Address2943 Rams Lane C
- SubdivisionTrailview
- CityFort Collins
- CountyLarimer
- StateCO
- Zip Code80526
Amenities
- Parking Spaces1
- # of Garages1
- ViewMountain(s)
Utilities
Cable Available, Electricity Available, Natural Gas Available
Interior
- HeatingForced Air
- CoolingCentral Air
- FireplaceYes
- FireplacesLiving Room
- StoriesTwo
Interior Features
Eat-in Kitchen, Open Floorplan
Appliances
Dishwasher, Disposal, Microwave, Oven, Refrigerator
Exterior
- Lot DescriptionCorner Lot
- WindowsWindow Coverings
- RoofComposition
School Information
- DistrictPoudre R-1
- ElementaryBauder
- MiddleBlevins
- HighRocky Mountain
Additional Information
- Date ListedMarch 7th, 2025
- ZoningMDM
Listing Details
 Headwaters Realty LLC
Headwaters Realty LLC- Office Contact9702313570
 Terms and Conditions: The content relating to real estate for sale in this Web site comes in part from the Internet Data eXchange ("IDX") program of METROLIST, INC., DBA RECOLORADO® Real estate listings held by brokers other than RE/MAX Professionals are marked with the IDX Logo. This information is being provided for the consumers personal, non-commercial use and may not be used for any other purpose. All information subject to change and should be independently verified.
Terms and Conditions: The content relating to real estate for sale in this Web site comes in part from the Internet Data eXchange ("IDX") program of METROLIST, INC., DBA RECOLORADO® Real estate listings held by brokers other than RE/MAX Professionals are marked with the IDX Logo. This information is being provided for the consumers personal, non-commercial use and may not be used for any other purpose. All information subject to change and should be independently verified.
Copyright 2025 METROLIST, INC., DBA RECOLORADO® -- All Rights Reserved 6455 S. Yosemite St., Suite 500 Greenwood Village, CO 80111 USA
Listing information last updated on May 6th, 2025 at 8:48pm MDT.






























