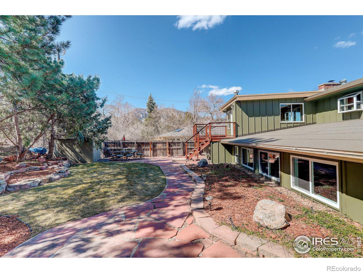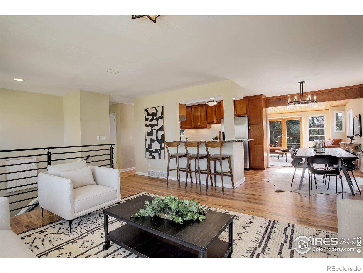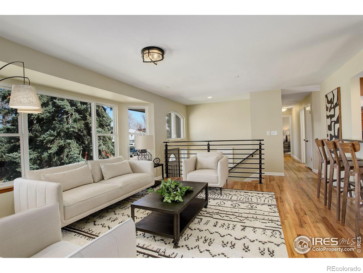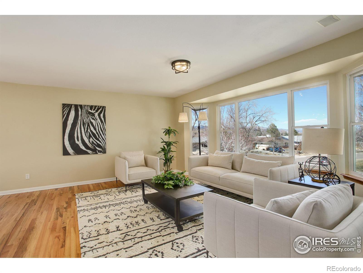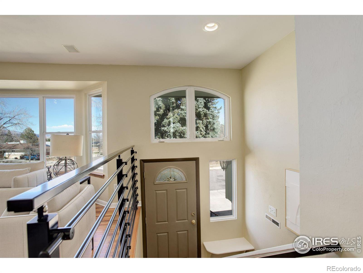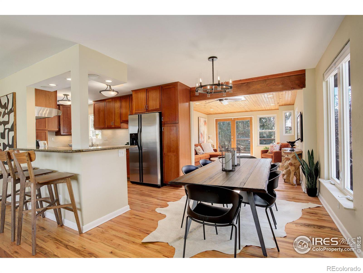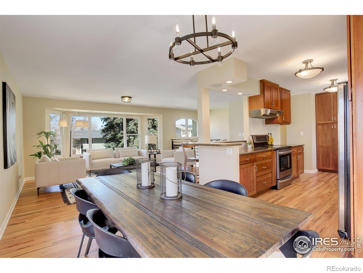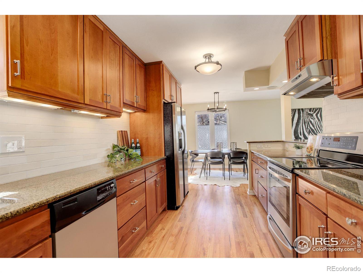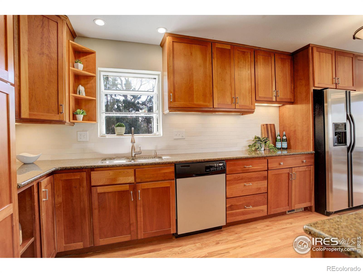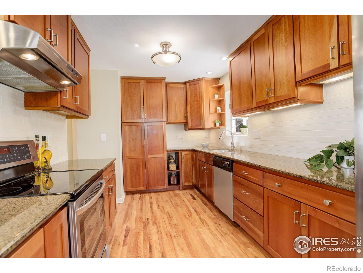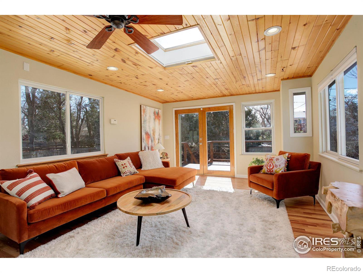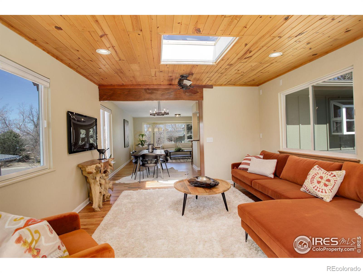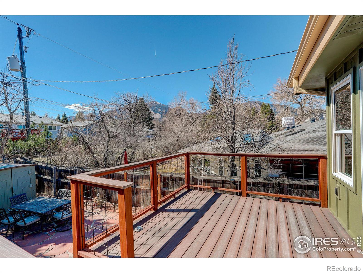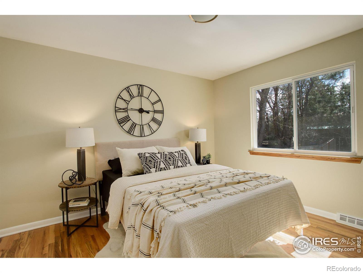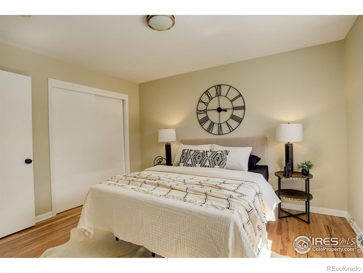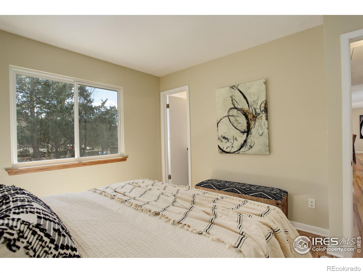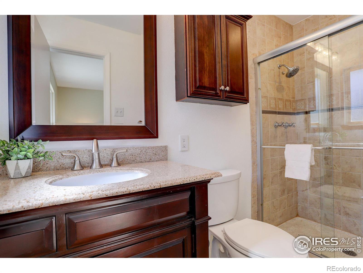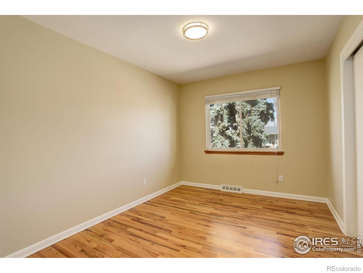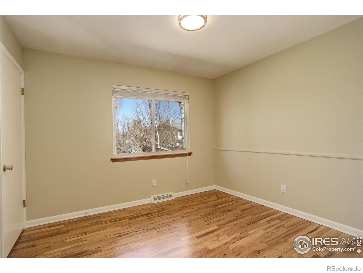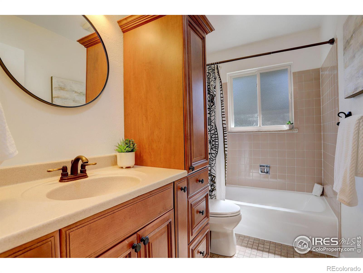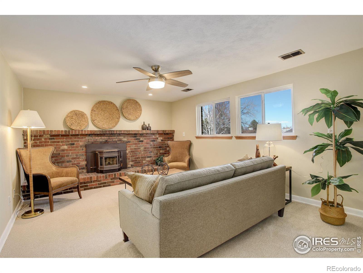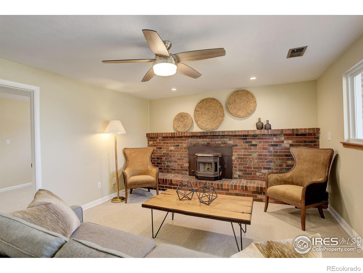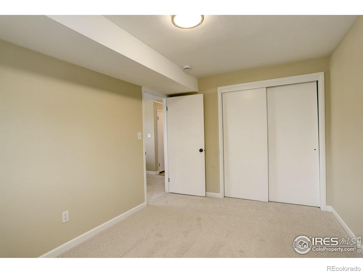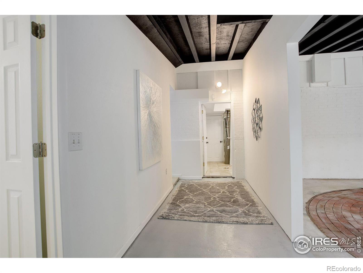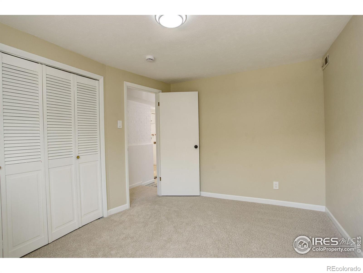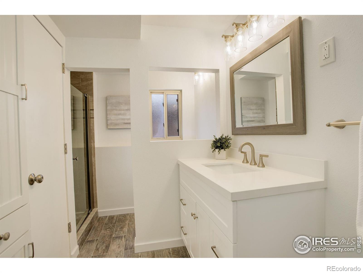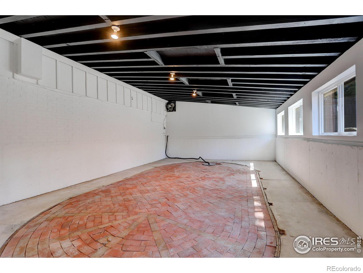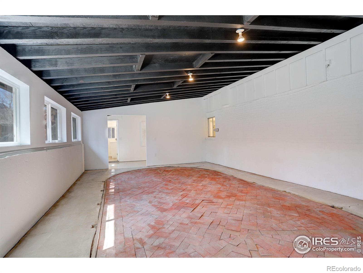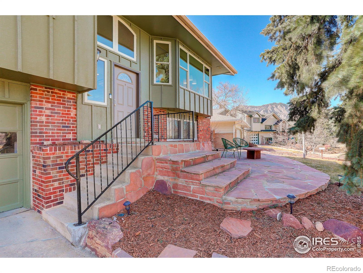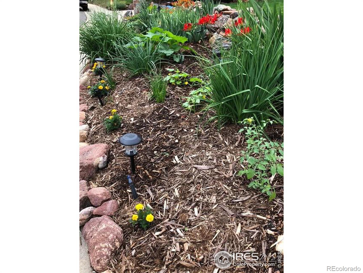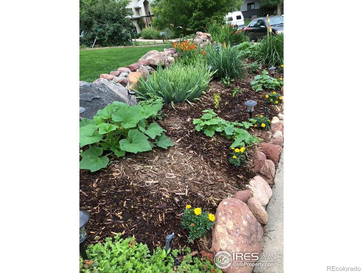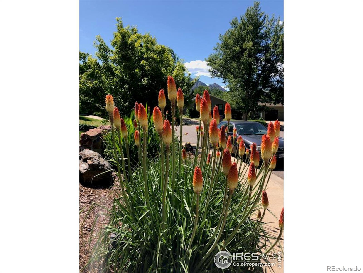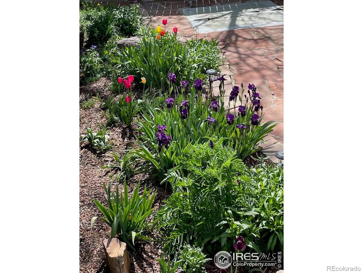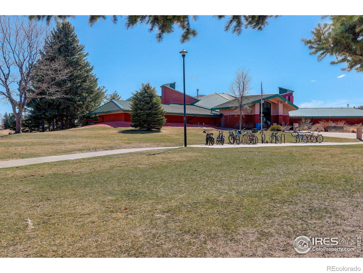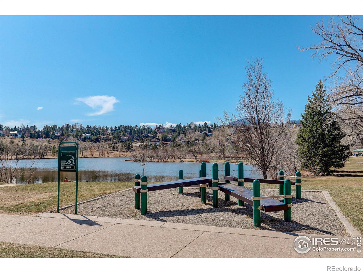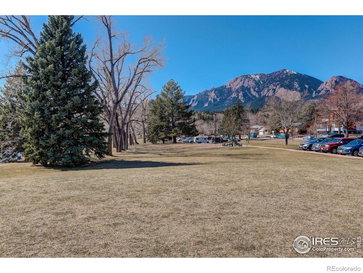Find us on...
Dashboard
- 5 Beds
- 3 Baths
- 2,190 Sqft
- .18 Acres
New Search X
4361 Butler Circle
Sunny, bright and open with expanded living space and large windows showcasing dramatic mountain views! This charming Table Mesa home features pristine hardwood floors, an open and updated kitchen, and 5 bedrooms (3 on the main level) with primary ensuite bath. Descend to the garden level for the family room with brick fireplace plus 2 bedrooms, remodeled 3/4 bathroom, laundry room, garage access and a 600 sf bonus space for extra storage, workshop etc. or add finishes for rec room, studio, or ADU. Walk outside to the fully landscaped grounds with flagstone patios, mountain-facing deck, perennial garden beds and lush green grass. This location can't be beat with walkability to Whole Foods, King Soopers, Southern Sun Brewery, and many restaurants and shops, plus the S. Boulder Recreation Center, Viele Lake, Parks, and Boulder's top-rated schools! Boulder's best trails are just up the hill at NCAR and Shanahan Ridge. Lots of updates throughout this spacious home with fresh paint inside and out, new carpet, refinished hardwoods, brand new roof, new water heater, and more. Don't miss this opportunity in one of Boulder's most coveted neighborhoods!
Listing Office: Compass - Boulder 
Essential Information
- MLS® #IR1028333
- Price$1,400,000
- Bedrooms5
- Bathrooms3.00
- Full Baths2
- Square Footage2,190
- Acres0.18
- Year Built1966
- TypeResidential
- Sub-TypeSingle Family Residence
- StyleContemporary
- StatusPending
Community Information
- Address4361 Butler Circle
- SubdivisionTable Mesa 2
- CityBoulder
- CountyBoulder
- StateCO
- Zip Code80305
Amenities
- Parking Spaces2
- # of Garages2
- ViewMountain(s)
Utilities
Cable Available, Electricity Available, Internet Access (Wired), Natural Gas Available
Interior
- HeatingForced Air
- CoolingCentral Air
- FireplaceYes
- FireplacesInsert
- StoriesSplit Entry (Bi-Level)
Interior Features
Kitchen Island, Open Floorplan, Pantry, Radon Mitigation System
Appliances
Dishwasher, Disposal, Oven, Refrigerator
Exterior
- RoofComposition, Membrane
Lot Description
Cul-De-Sac, Level, Sprinklers In Front
Windows
Double Pane Windows, Skylight(s), Window Coverings
School Information
- DistrictBoulder Valley RE 2
- ElementaryBear Creek
- MiddleSouthern Hills
- HighFairview
Additional Information
- Date ListedMarch 13th, 2025
- ZoningRES
Listing Details
 Compass - Boulder
Compass - Boulder- Office Contact3035886037
 Terms and Conditions: The content relating to real estate for sale in this Web site comes in part from the Internet Data eXchange ("IDX") program of METROLIST, INC., DBA RECOLORADO® Real estate listings held by brokers other than RE/MAX Professionals are marked with the IDX Logo. This information is being provided for the consumers personal, non-commercial use and may not be used for any other purpose. All information subject to change and should be independently verified.
Terms and Conditions: The content relating to real estate for sale in this Web site comes in part from the Internet Data eXchange ("IDX") program of METROLIST, INC., DBA RECOLORADO® Real estate listings held by brokers other than RE/MAX Professionals are marked with the IDX Logo. This information is being provided for the consumers personal, non-commercial use and may not be used for any other purpose. All information subject to change and should be independently verified.
Copyright 2025 METROLIST, INC., DBA RECOLORADO® -- All Rights Reserved 6455 S. Yosemite St., Suite 500 Greenwood Village, CO 80111 USA
Listing information last updated on April 25th, 2025 at 2:18am MDT.




