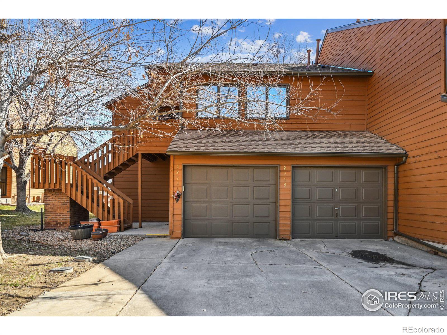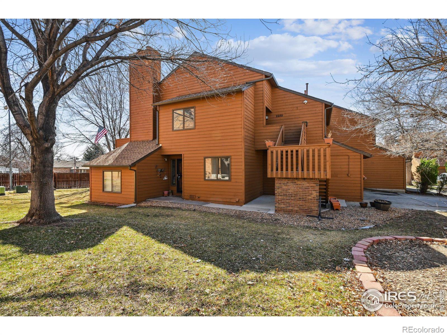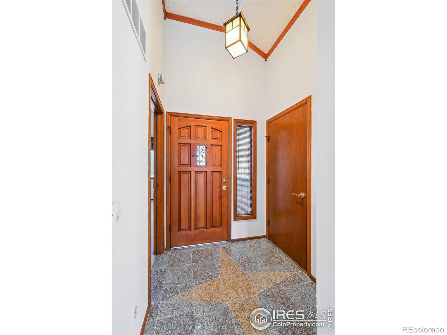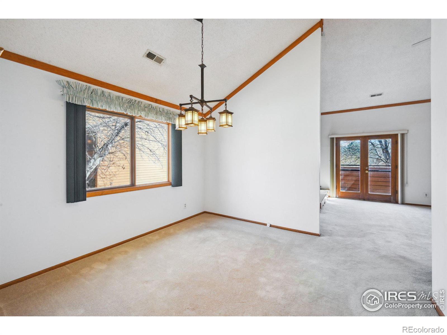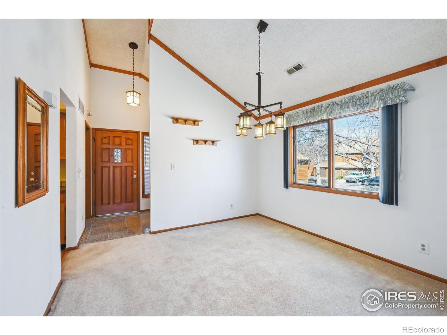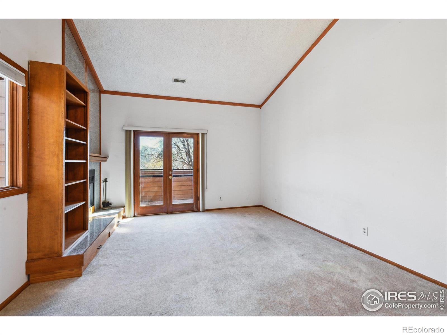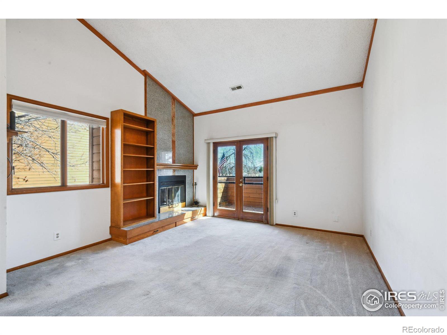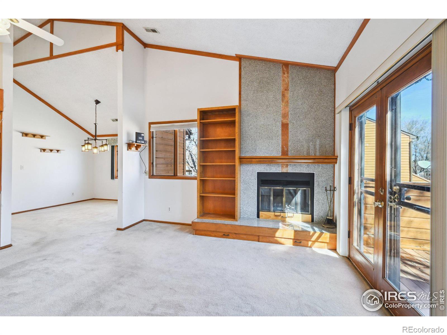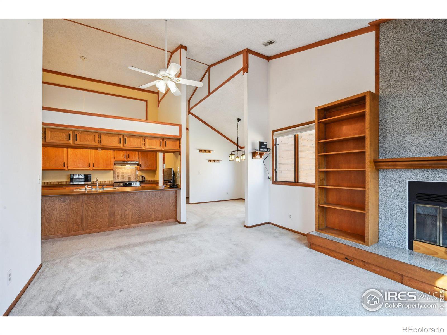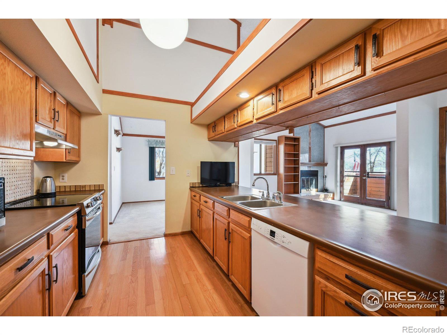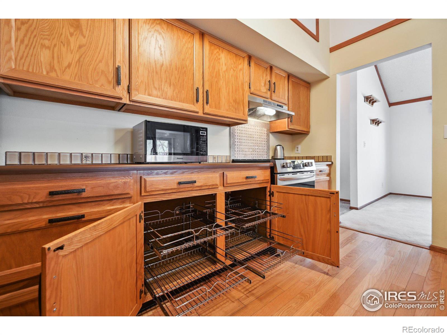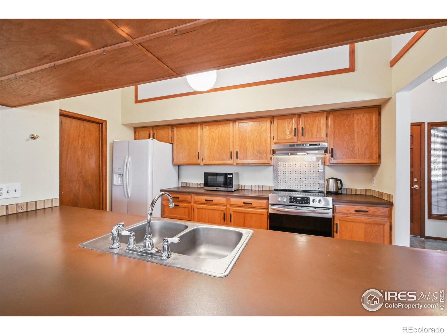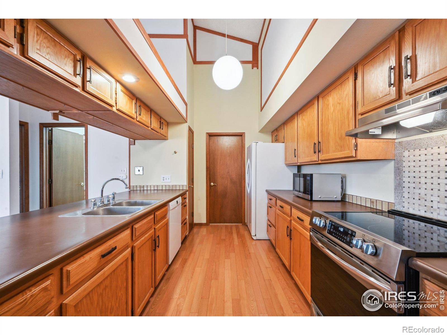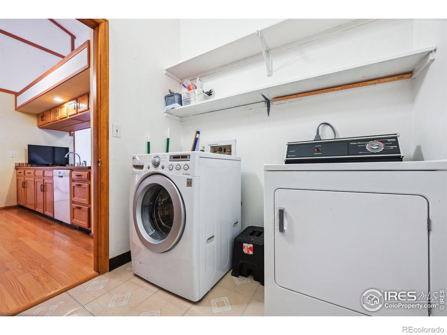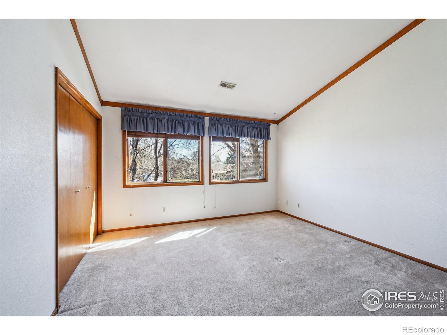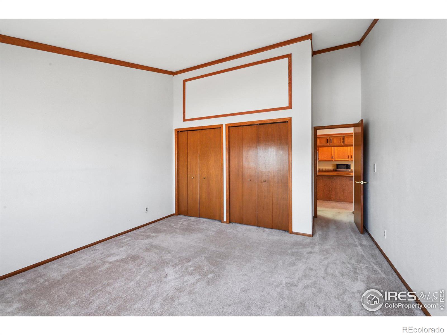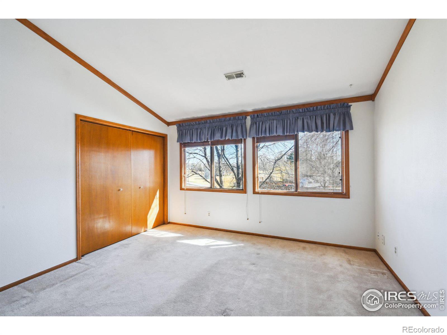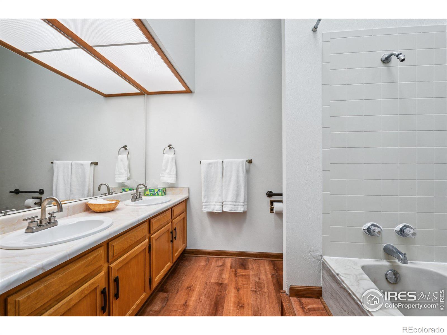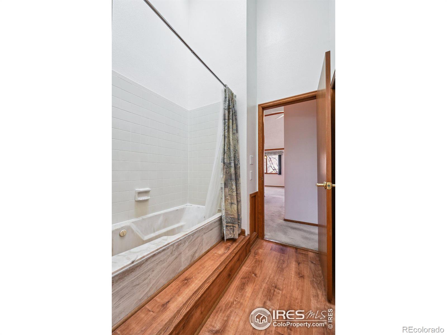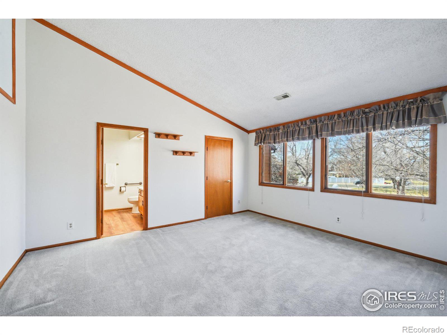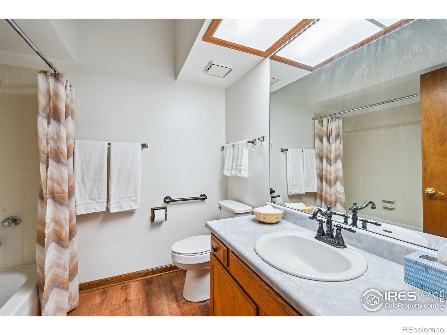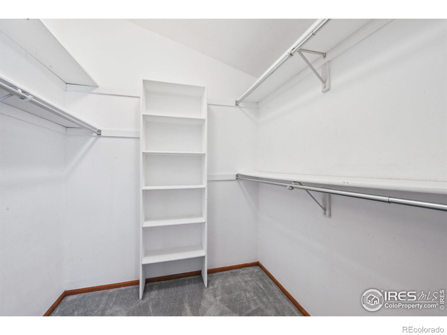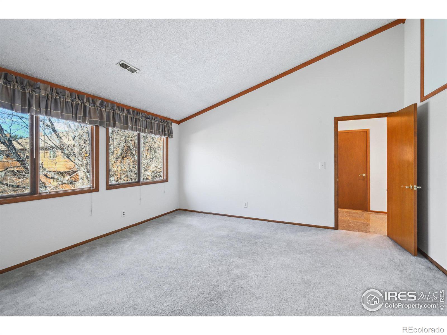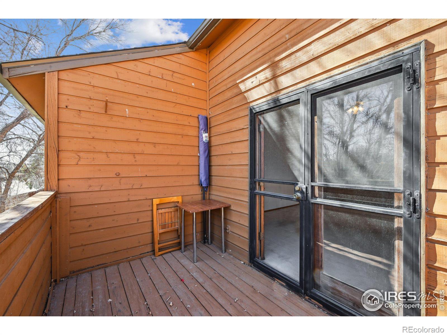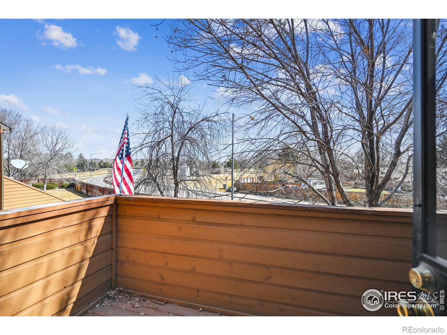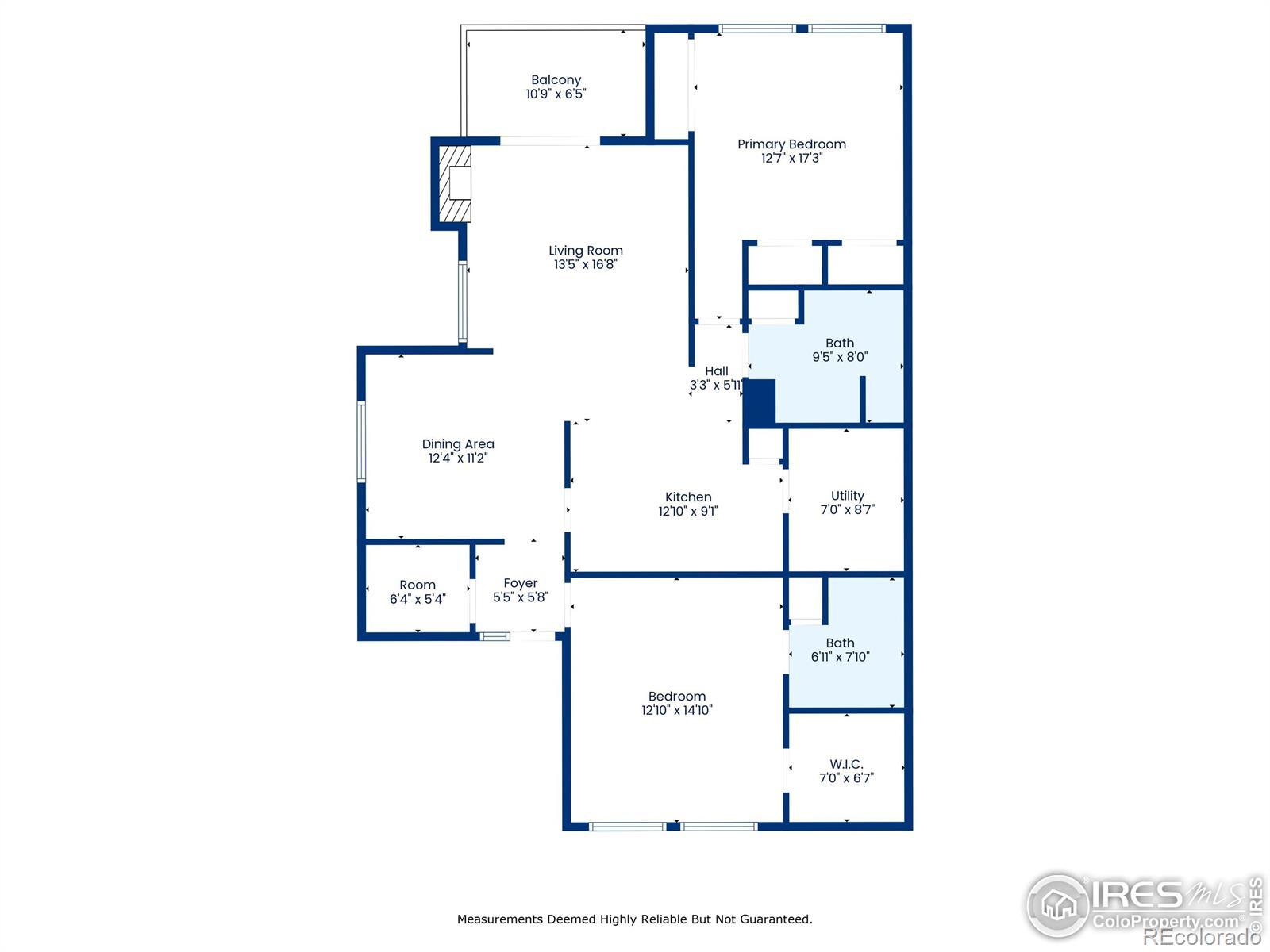Find us on...
Dashboard
- $310k Price
- 2 Beds
- 2 Baths
- 1,346 Sqft
New Search X
2275 E 129th Avenue
Cozy 2nd floor end unit condominium, walking distance to the Eastlake&124th Light Rail station * Large 2 bedrooms, 2 full baths, 1 car-attached garage plus driveway parking * Rooms are set for a potential roommate arrangement - each bedroom comes with a full bath * Open layout - spacious Living room with vaulted ceilings & Wood-burning fireplace - fireplace tools included, that lead to the East facing private deck * Separate dining nook near kitchen with abundant cabinetry & bar seating large counter * Spacious storage closet near the entrance, large enough to be a windowless small office * A separate laundry room which includes washer, dryer & multiple shelving for storage * Mature trees * Leave your car inyour garage & take the train! Walk about 15 minutes to the Eastlake&124th Light-Rail stationN Line. It will take you to the Union Station, Downtown Denver in 30 minutes and from thereto DIA, Golden, Littleton or past Lone Tree with the current standard fares of $5.50 per day or $88 for a monthly pass * Walking Distance to Multiple Biking/Walking Trails, LakeVillage Park and East Lake Shores Park & nature preserve * Many options for Dining, shopping & Entertainment * Conveniently close to schools & I-25 for easy access to Denver or Boulder *
Listing Office: Miro & Co 
Essential Information
- MLS® #IR1028545
- Price$310,000
- Bedrooms2
- Bathrooms2.00
- Full Baths2
- Square Footage1,346
- Acres0.00
- Year Built1984
- TypeResidential
- Sub-TypeCondominium
- StyleContemporary
- StatusActive
Community Information
- Address2275 E 129th Avenue
- SubdivisionPeachtree Homes At The Lakes
- CityThornton
- CountyAdams
- StateCO
- Zip Code80241
Amenities
- Parking Spaces1
- # of Garages1
- ViewCity
Utilities
Electricity Available, Natural Gas Available
Interior
- Interior FeaturesOpen Floorplan
- AppliancesDisposal
- HeatingForced Air
- CoolingCeiling Fan(s), Central Air
- FireplaceYes
- FireplacesLiving Room
- StoriesOne
Exterior
- Exterior FeaturesBalcony
- RoofComposition
Lot Description
Cul-De-Sac, Sprinklers In Front
School Information
- DistrictAdams 12 5 Star Schl
- ElementaryHunters Glen
- MiddleCentury
- HighMountain Range
Additional Information
- Date ListedMarch 17th, 2025
- ZoningPUD
Listing Details
 Miro & Co
Miro & Co
 Terms and Conditions: The content relating to real estate for sale in this Web site comes in part from the Internet Data eXchange ("IDX") program of METROLIST, INC., DBA RECOLORADO® Real estate listings held by brokers other than RE/MAX Professionals are marked with the IDX Logo. This information is being provided for the consumers personal, non-commercial use and may not be used for any other purpose. All information subject to change and should be independently verified.
Terms and Conditions: The content relating to real estate for sale in this Web site comes in part from the Internet Data eXchange ("IDX") program of METROLIST, INC., DBA RECOLORADO® Real estate listings held by brokers other than RE/MAX Professionals are marked with the IDX Logo. This information is being provided for the consumers personal, non-commercial use and may not be used for any other purpose. All information subject to change and should be independently verified.
Copyright 2026 METROLIST, INC., DBA RECOLORADO® -- All Rights Reserved 6455 S. Yosemite St., Suite 500 Greenwood Village, CO 80111 USA
Listing information last updated on February 8th, 2026 at 7:03am MST.

