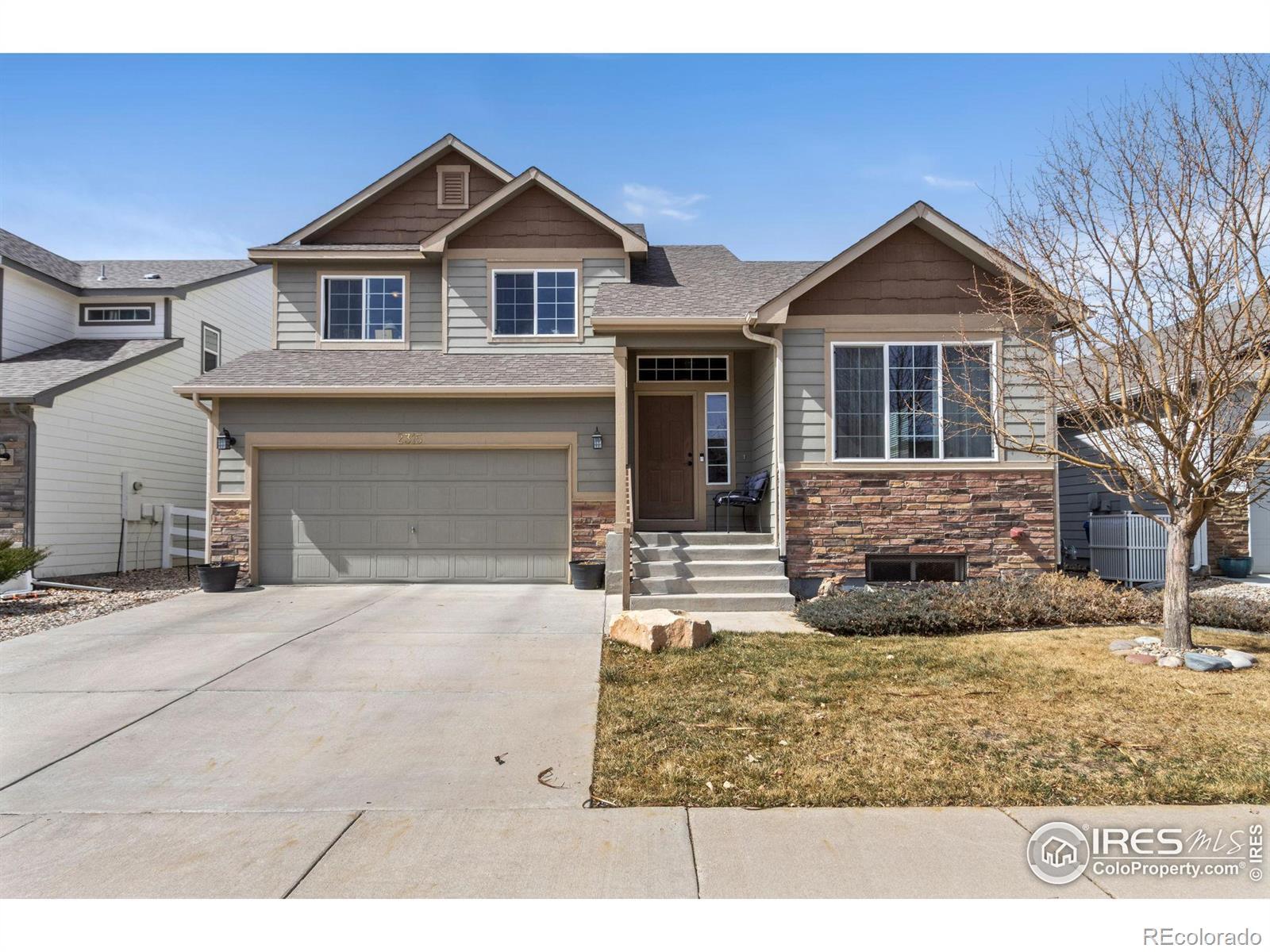Find us on...
Dashboard
- 3 Beds
- 3 Baths
- 1,930 Sqft
- .11 Acres
New Search X
2315 Thoreau Drive
Welcome home! Step inside to warm wood floors and an abundance of natural light that fills this beautifully maintained home. The open-concept design seamlessly connects the front living room, dining area, and kitchen, while a cozy family room is tucked just a few steps down, offering the perfect retreat. Upstairs, the spacious primary suite features a luxurious 5-piece ensuite bath. Two additional bedrooms, a full bathroom, and a conveniently located laundry room complete the upper level. The unfinished basement offers endless potential, with a bathroom rough-in and plenty of storage space-ready to be transformed to fit your needs. The 3 car tandem garage is perfect for those with long vehicles or need an extra bay for a shop or garage gym! Don't forget to step out back and take in the mountain views! This xeriscape backyard is the ultimate hangout during beautiful Colorado sunsets. Don't miss this incredible opportunity!
Listing Office: RE/MAX Alliance-FTC South 
Essential Information
- MLS® #IR1028896
- Price$569,900
- Bedrooms3
- Bathrooms3.00
- Full Baths2
- Half Baths1
- Square Footage1,930
- Acres0.11
- Year Built2014
- TypeResidential
- Sub-TypeSingle Family Residence
- StyleContemporary
- StatusActive
Community Information
- Address2315 Thoreau Drive
- SubdivisionMaple Hill
- CityFort Collins
- CountyLarimer
- StateCO
- Zip Code80524
Amenities
- Parking Spaces2
- ParkingOversized, Tandem
- # of Garages2
- ViewMountain(s)
Amenities
Clubhouse, Park, Playground, Pool
Utilities
Cable Available, Electricity Available, Internet Access (Wired), Natural Gas Available
Interior
- HeatingForced Air
- CoolingCeiling Fan(s)
- StoriesThree Or More
Interior Features
Eat-in Kitchen, Five Piece Bath, Open Floorplan, Pantry, Vaulted Ceiling(s), Walk-In Closet(s)
Appliances
Dishwasher, Disposal, Microwave, Oven, Refrigerator
Exterior
- Lot DescriptionSprinklers In Front
- WindowsDouble Pane Windows
- RoofComposition
School Information
- DistrictPoudre R-1
- ElementaryTavelli
- MiddleLesher
- HighPoudre
Additional Information
- Date ListedMarch 20th, 2025
- ZoningRES
Listing Details
 RE/MAX Alliance-FTC South
RE/MAX Alliance-FTC South
 Terms and Conditions: The content relating to real estate for sale in this Web site comes in part from the Internet Data eXchange ("IDX") program of METROLIST, INC., DBA RECOLORADO® Real estate listings held by brokers other than RE/MAX Professionals are marked with the IDX Logo. This information is being provided for the consumers personal, non-commercial use and may not be used for any other purpose. All information subject to change and should be independently verified.
Terms and Conditions: The content relating to real estate for sale in this Web site comes in part from the Internet Data eXchange ("IDX") program of METROLIST, INC., DBA RECOLORADO® Real estate listings held by brokers other than RE/MAX Professionals are marked with the IDX Logo. This information is being provided for the consumers personal, non-commercial use and may not be used for any other purpose. All information subject to change and should be independently verified.
Copyright 2025 METROLIST, INC., DBA RECOLORADO® -- All Rights Reserved 6455 S. Yosemite St., Suite 500 Greenwood Village, CO 80111 USA
Listing information last updated on June 30th, 2025 at 2:04pm MDT.








































