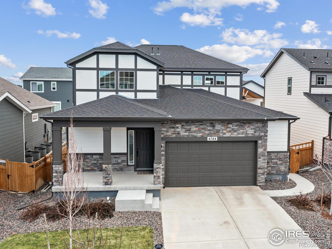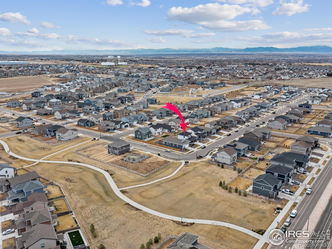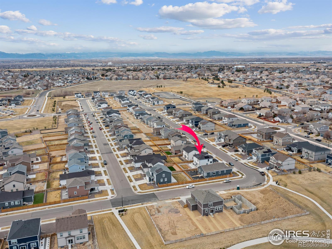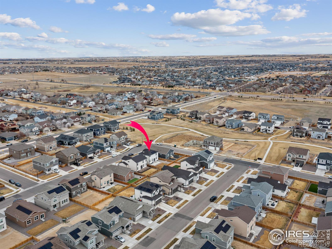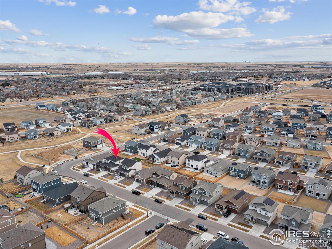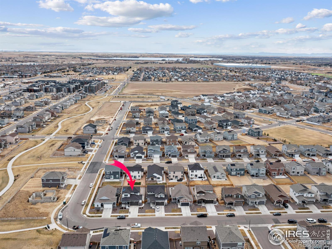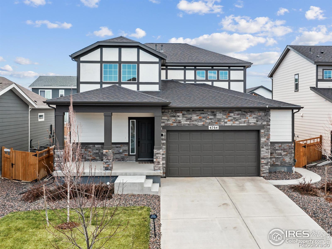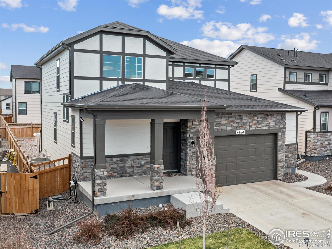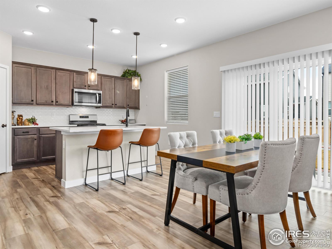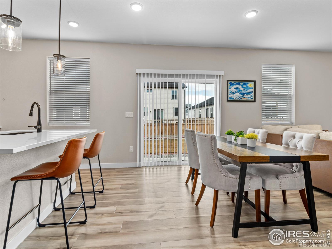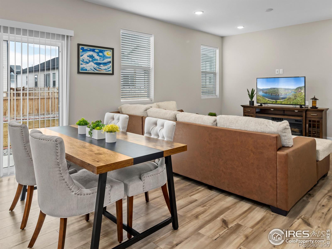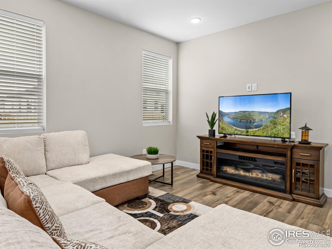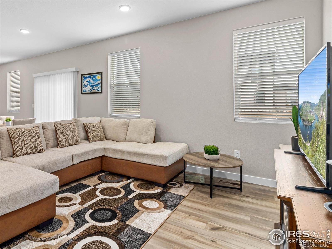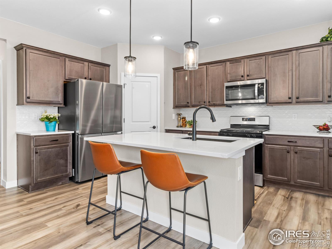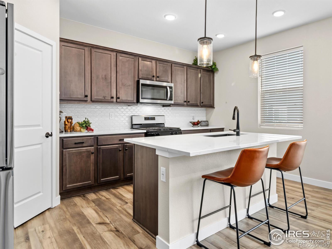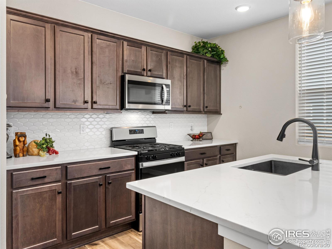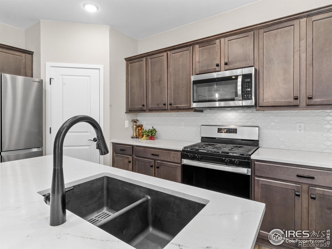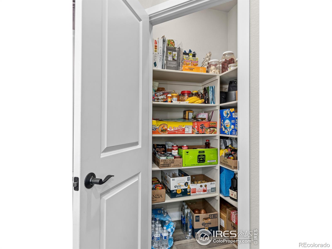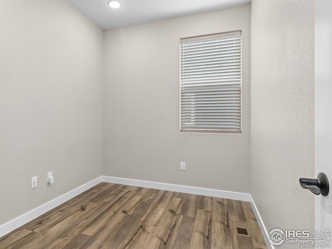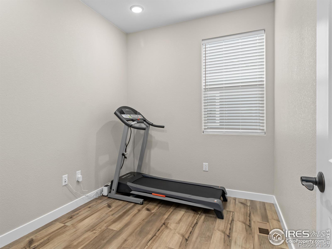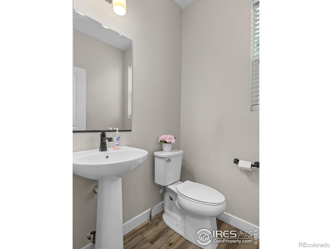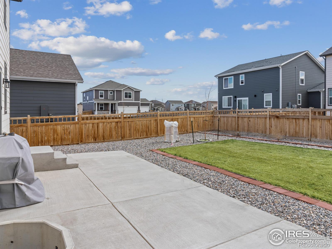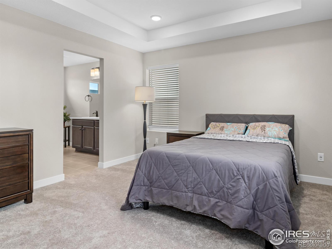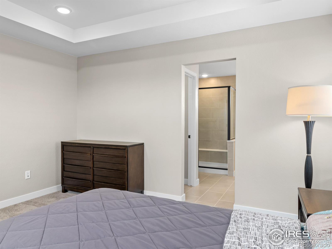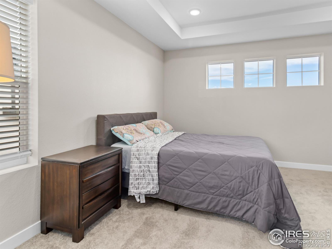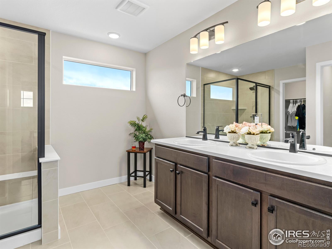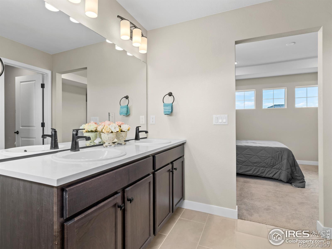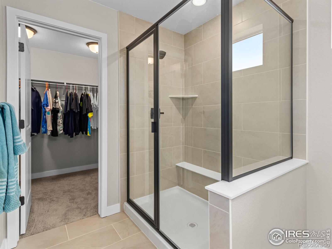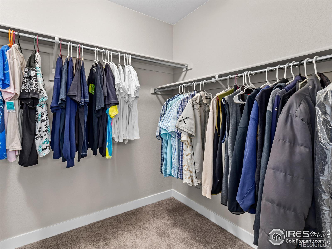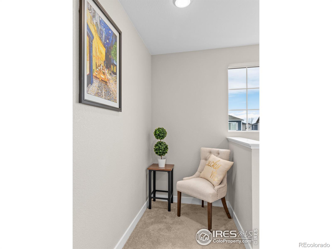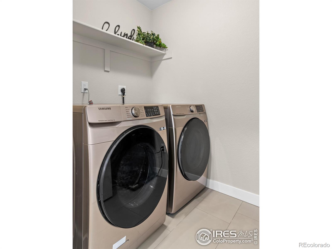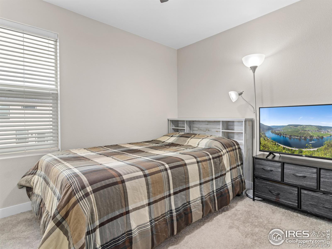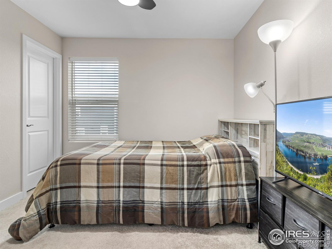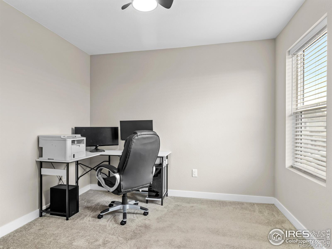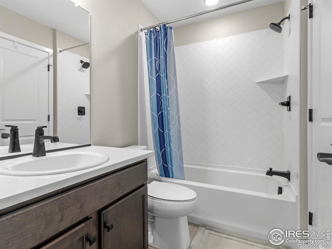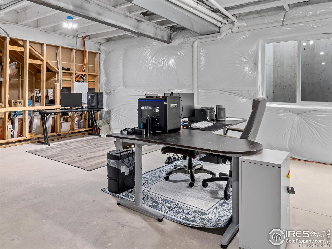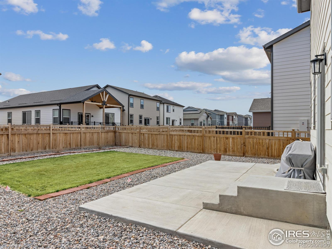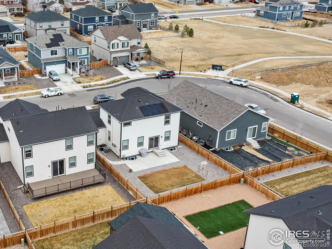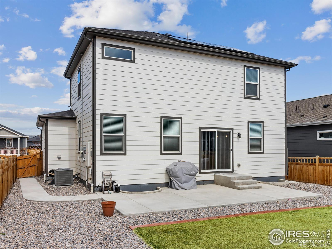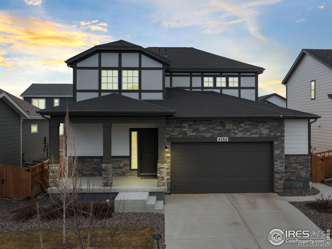Find us on...
Dashboard
- 3 Beds
- 3 Baths
- 1,842 Sqft
- .14 Acres
New Search X
4764 Kipp Place
Back on the market. No fault of the seller. This better-than-new gem where the technology meets the elegance, built in 2022 in vibrant and preferred Brighton Crossing, features a spacious two-story layout with 3 bedrooms (the main floor office can be the 4th bedroom) and 3 bathrooms across 2,735 SF, including a 1,842 SF finished area filled with natural light and an unfinished basement ready for your personal touch. This stunning home features a covered front porch that leads into an open-concept living space with luxury vinyl plank flooring. The gourmet kitchen boasts a large island, stainless steel appliances, a vent, a backsplash, white quartz countertops, and a gas stove and seamlessly connects to the dining area and great room. The main level includes a well-planned mudroom, office, pantry, and powder room for convenience. Upstairs, the tranquil main ensuite offers a luxurious bathroom with dual sinks and a spacious shower, two additional bedrooms sharing a Jack-and-Jill bath, and a desk area and laundry. Smart home features and updates like solar panels, tankless water heater, a remotely controllable thermostat, a garage door, and exterior lights enhance sustainability and convenience, while a fully landscaped, fenced yard provides an ideal setting for outdoor gatherings. The oversized 2-car garage can have a work table and more storage. The HOA fee includes trash, recycling, and access to community amenities like a clubhouse, fitness center, playground, and pool. This home offers a desirable lifestyle near shopping, dining, entertainment, parks, and trails. Don't miss your chance to make it yours!
Listing Office: RE/MAX Alliance-FTC South 
Essential Information
- MLS® #IR1029090
- Price$530,000
- Bedrooms3
- Bathrooms3.00
- Half Baths1
- Square Footage1,842
- Acres0.14
- Year Built2022
- TypeResidential
- Sub-TypeSingle Family Residence
- StyleContemporary
- StatusActive
Community Information
- Address4764 Kipp Place
- SubdivisionBrighton Crossing
- CityBrighton
- CountyAdams
- StateCO
- Zip Code80601
Amenities
- Parking Spaces2
- ParkingOversized
- # of Garages2
Amenities
Clubhouse, Fitness Center, Park, Playground, Pool, Tennis Court(s), Trail(s)
Utilities
Cable Available, Electricity Available, Natural Gas Available
Interior
- HeatingForced Air
- CoolingCentral Air
- StoriesTwo
Interior Features
Eat-in Kitchen, Kitchen Island, Open Floorplan, Pantry, Walk-In Closet(s)
Appliances
Disposal, Dryer, Microwave, Oven, Refrigerator, Washer
Exterior
- Lot DescriptionLevel, Sprinklers In Front
- WindowsDouble Pane Windows
- RoofComposition
- FoundationSlab
School Information
- DistrictSchool District 27-J
- ElementaryOther
- MiddleOverland Trail
- HighBrighton
Additional Information
- Date ListedMarch 21st, 2025
- ZoningRES
Listing Details
 RE/MAX Alliance-FTC South
RE/MAX Alliance-FTC South
 Terms and Conditions: The content relating to real estate for sale in this Web site comes in part from the Internet Data eXchange ("IDX") program of METROLIST, INC., DBA RECOLORADO® Real estate listings held by brokers other than RE/MAX Professionals are marked with the IDX Logo. This information is being provided for the consumers personal, non-commercial use and may not be used for any other purpose. All information subject to change and should be independently verified.
Terms and Conditions: The content relating to real estate for sale in this Web site comes in part from the Internet Data eXchange ("IDX") program of METROLIST, INC., DBA RECOLORADO® Real estate listings held by brokers other than RE/MAX Professionals are marked with the IDX Logo. This information is being provided for the consumers personal, non-commercial use and may not be used for any other purpose. All information subject to change and should be independently verified.
Copyright 2025 METROLIST, INC., DBA RECOLORADO® -- All Rights Reserved 6455 S. Yosemite St., Suite 500 Greenwood Village, CO 80111 USA
Listing information last updated on August 12th, 2025 at 8:18pm MDT.

