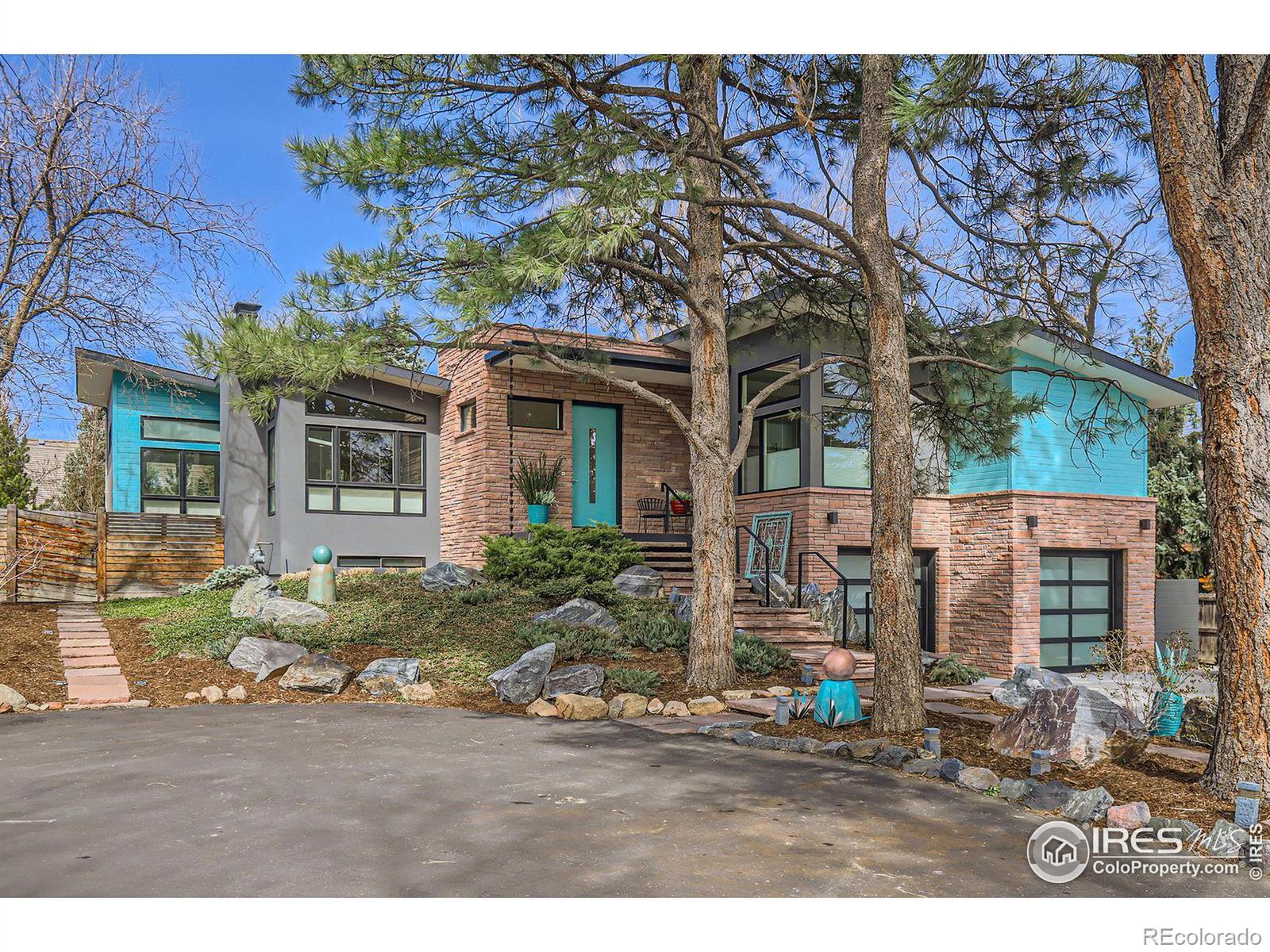Find us on...
Dashboard
- 3 Beds
- 4 Baths
- 3,114 Sqft
- .24 Acres
New Search X
955 Jasmine Circle
Tucked into a quiet cul-de-sac, this home is one of only four on a little known street close to the foothills. Winner of a prestigious redesign award, this sunlit home offers an open floor plan with a living room and fireplace, a sleek spacious kitchen, and large dining area, with full-wall folding patio doors that open to a spacious deck overlooking the backyard. Impressive landscaping enhances owner privacy for entertaining in the two level backyard space. There is a dedicated office overlooking the back yard, for those who choose work from home. The lower-level home theater offers a wide-format movie screen, in-ceiling and wall mount speakers, and a 4Kmovie projector, all included. The primary suite features mountain views and a steam shower. Main level has maple floors with radiant heat. The oversized, heated two-car garage is 220-ready for electric vehicles, with a generous storage room for outdoor gear. This home has been meticulously maintained by doting owners who truly appreciate the uniqueness of this lovely property. Named Best Whole House Renovation by the Denver Metro Home Builders Association, 2015.
Listing Office: WK Real Estate 
Essential Information
- MLS® #IR1029204
- Price$3,100,000
- Bedrooms3
- Bathrooms4.00
- Full Baths2
- Square Footage3,114
- Acres0.24
- Year Built1965
- TypeResidential
- Sub-TypeSingle Family Residence
- StyleContemporary
- StatusActive
Community Information
- Address955 Jasmine Circle
- SubdivisionOrchard Court
- CityBoulder
- CountyBoulder
- StateCO
- Zip Code80304
Amenities
- Parking Spaces2
- ParkingHeated Garage
- # of Garages2
- ViewMountain(s)
Utilities
Cable Available, Electricity Available, Internet Access (Wired), Natural Gas Available
Interior
- HeatingHot Water, Radiant
- CoolingAir Conditioning-Room
- FireplaceYes
- FireplacesFamily Room, Living Room
- StoriesOne
Interior Features
Eat-in Kitchen, Kitchen Island, Open Floorplan, Pantry, Radon Mitigation System, Vaulted Ceiling(s), Walk-In Closet(s)
Appliances
Dishwasher, Disposal, Dryer, Microwave, Oven, Refrigerator, Self Cleaning Oven, Washer
Exterior
- Exterior FeaturesGas Grill
- RoofComposition, Membrane
- FoundationRaised
Lot Description
Cul-De-Sac, Flood Zone, Sprinklers In Front
Windows
Double Pane Windows, Skylight(s), Window Coverings
School Information
- DistrictBoulder Valley RE 2
- ElementaryFoothill
- MiddleCentennial
- HighBoulder
Additional Information
- Date ListedMarch 24th, 2025
- ZoningRES
Listing Details
 WK Real Estate
WK Real Estate- Office Contact3032496501
 Terms and Conditions: The content relating to real estate for sale in this Web site comes in part from the Internet Data eXchange ("IDX") program of METROLIST, INC., DBA RECOLORADO® Real estate listings held by brokers other than RE/MAX Professionals are marked with the IDX Logo. This information is being provided for the consumers personal, non-commercial use and may not be used for any other purpose. All information subject to change and should be independently verified.
Terms and Conditions: The content relating to real estate for sale in this Web site comes in part from the Internet Data eXchange ("IDX") program of METROLIST, INC., DBA RECOLORADO® Real estate listings held by brokers other than RE/MAX Professionals are marked with the IDX Logo. This information is being provided for the consumers personal, non-commercial use and may not be used for any other purpose. All information subject to change and should be independently verified.
Copyright 2025 METROLIST, INC., DBA RECOLORADO® -- All Rights Reserved 6455 S. Yosemite St., Suite 500 Greenwood Village, CO 80111 USA
Listing information last updated on April 25th, 2025 at 1:33am MDT.
































