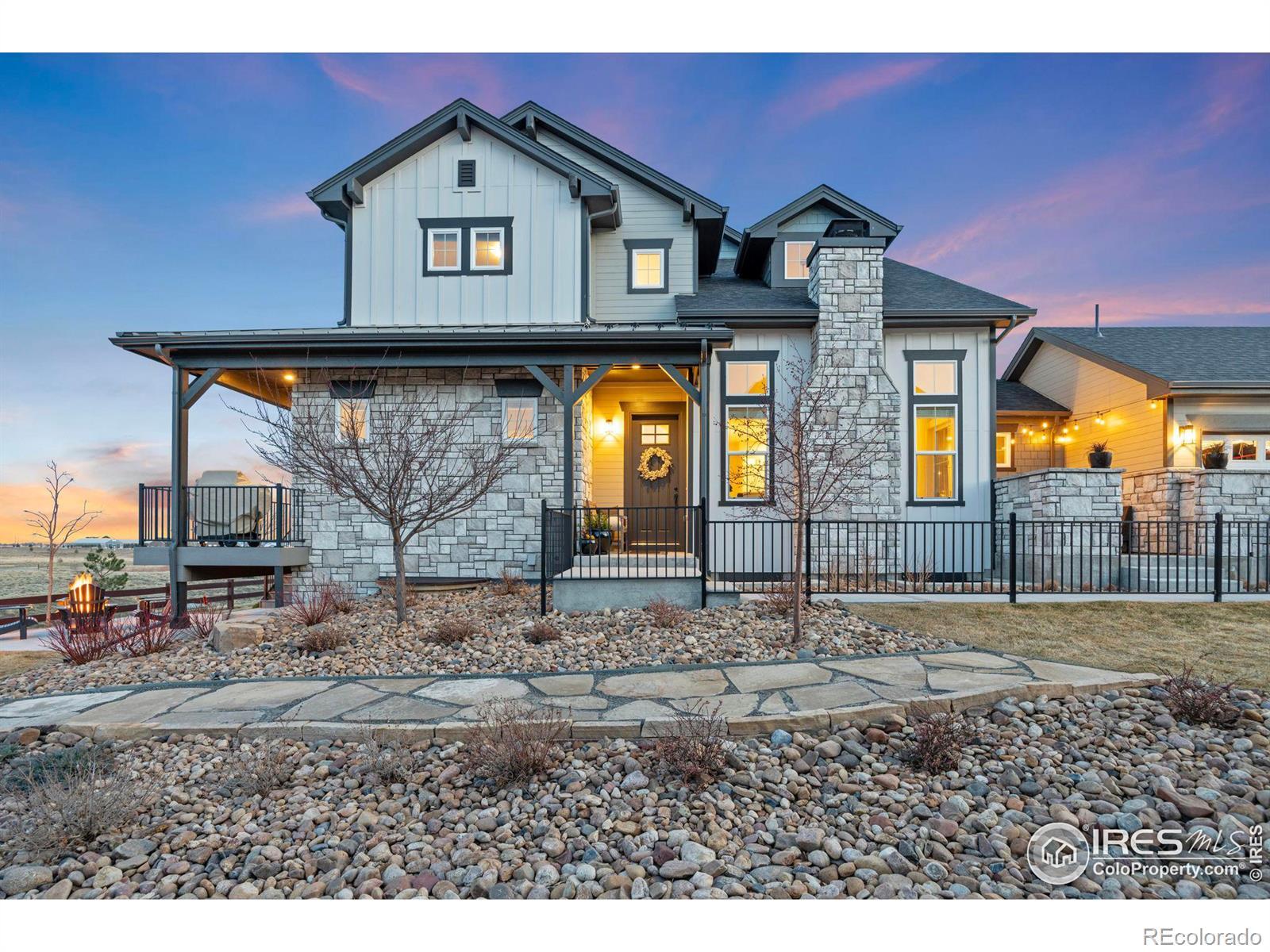Find us on...
Dashboard
- 4 Beds
- 4 Baths
- 3,134 Sqft
- .15 Acres
New Search X
4272 Ardglass Lane
Discover upscale living in this stunning 4-bedroom, 4-bathroom townhome offering over 3000 sqft of beautifully designed space in Harmony Club, a prime golf community with majestic Rocky Mountain views, just minutes from Fort Collins. The home features a main-floor primary suite and high-end finishes throughout, including a kitchen equipped with stainless steel appliances, quartz countertops, and Milarc custom cabinetry, perfect for culinary adventures and gatherings. Upstairs is a beautiful loft, 2 additional bedrooms and a full bathroom. The basement is finished with an additional bedroom, bathroom and rec room with custom features throughout including an oversized back patio with gas line for firepit! Enjoy the convenience of a spacious oversized 2-car garage with additional dedicated golf cart storage, enhancing your golfing lifestyle. Residents of Harmony Club enjoy resort-style amenities including golf, tennis, pickleball, basketball, a saltwater pool with a 41' slide, jetted spa, and a state-of-the-art fitness center, living a maintenance-free lifestyle with leisure and luxury at your fingertips. Positioned for both tranquility and entertainment, this home offers easy access to local cultural and recreational attractions, providing the best of community living with a modern twist. Located just minutes from I-25, Shopping, schools and restaurants. Water, Sewer, and Trash are covered by the HOA. Sport membership or golf membership required. Fees vary.
Listing Office: Keller Williams Realty NoCo 
Essential Information
- MLS® #IR1029423
- Price$1,095,000
- Bedrooms4
- Bathrooms4.00
- Full Baths1
- Half Baths1
- Square Footage3,134
- Acres0.15
- Year Built2022
- TypeResidential
- Sub-TypeTownhouse
- StyleContemporary
- StatusPending
Community Information
- Address4272 Ardglass Lane
- SubdivisionHarmony Sub 6th Filing
- CityTimnath
- CountyLarimer
- StateCO
- Zip Code80547
Amenities
- Parking Spaces2
- # of Garages2
- ViewMountain(s), Plains
Amenities
Clubhouse, Fitness Center, Golf Course, Park, Playground, Pool, Spa/Hot Tub
Utilities
Electricity Available, Natural Gas Available
Interior
- HeatingForced Air
- CoolingCeiling Fan(s), Central Air
- FireplaceYes
- FireplacesGas, Gas Log, Living Room
- StoriesTwo
Interior Features
Eat-in Kitchen, Jack & Jill Bathroom, Open Floorplan, Pantry, Radon Mitigation System, Vaulted Ceiling(s), Walk-In Closet(s)
Appliances
Dishwasher, Dryer, Microwave, Oven, Refrigerator, Self Cleaning Oven, Washer
Exterior
- Lot DescriptionLevel, Sprinklers In Front
- RoofComposition
School Information
- DistrictPoudre R-1
- ElementaryTimnath
- MiddlePreston
- HighFossil Ridge
Additional Information
- Date ListedApril 2nd, 2025
- ZoningRES
Listing Details
 Keller Williams Realty NoCo
Keller Williams Realty NoCo- Office Contact9705568000
 Terms and Conditions: The content relating to real estate for sale in this Web site comes in part from the Internet Data eXchange ("IDX") program of METROLIST, INC., DBA RECOLORADO® Real estate listings held by brokers other than RE/MAX Professionals are marked with the IDX Logo. This information is being provided for the consumers personal, non-commercial use and may not be used for any other purpose. All information subject to change and should be independently verified.
Terms and Conditions: The content relating to real estate for sale in this Web site comes in part from the Internet Data eXchange ("IDX") program of METROLIST, INC., DBA RECOLORADO® Real estate listings held by brokers other than RE/MAX Professionals are marked with the IDX Logo. This information is being provided for the consumers personal, non-commercial use and may not be used for any other purpose. All information subject to change and should be independently verified.
Copyright 2025 METROLIST, INC., DBA RECOLORADO® -- All Rights Reserved 6455 S. Yosemite St., Suite 500 Greenwood Village, CO 80111 USA
Listing information last updated on April 29th, 2025 at 4:03am MDT.








































