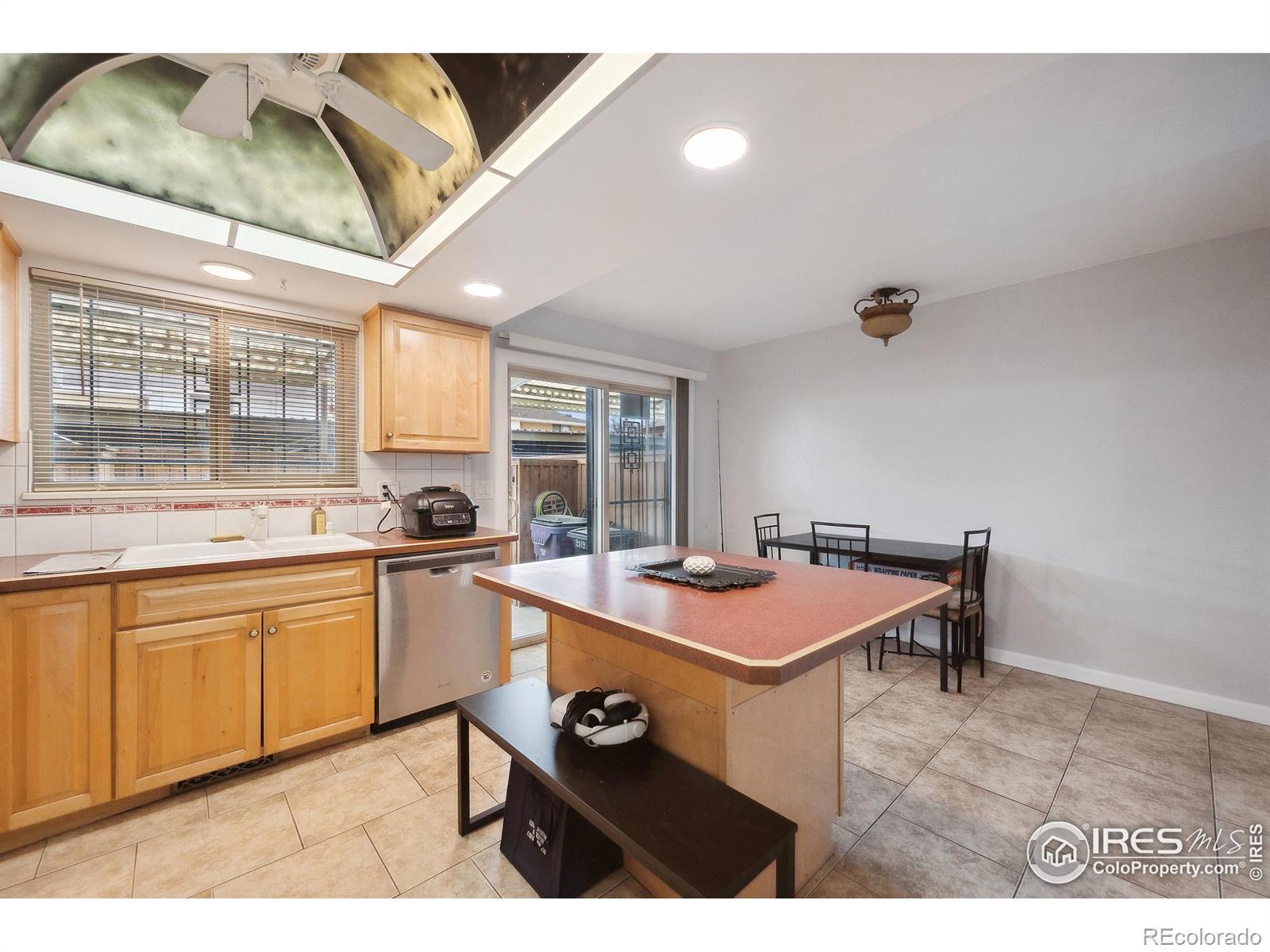Find us on...
Dashboard
- 3 Beds
- 2 Baths
- 1,680 Sqft
- .04 Acres
New Search X
9019 E Oxford Drive
Welcome to Cherry Creek South West Townhome Living! This thoughtfully designed and inviting townhome features two upstairs bedrooms connected by a Jack-and-Jill full bathroom, along with a non-conforming third bedroom in the finished basement. The main level offers a bright eat-in kitchen with a breakfast bar, a convenient half bath, main-floor laundry, and a spacious family room-perfect for both everyday living and entertaining guests. Tile flooring accents both bathrooms, the basement bedroom is carpeted, and the upper-level bedrooms showcase warm natural wood floors. Enjoy your own private, fenced-in covered patio-perfect for outdoor dining, grilling, or simply unwinding. Additional features include two assigned carport-covered parking spaces. Ideally situated near the Denver Tech Center, Cherry Creek Reservoir, light rail stations, I-25, I-225, shopping, and dining, this townhome is a fantastic opportunity for first-time buyers or anyone seeking comfort in a prime location.
Listing Office: Ortiz & Assoc. Inc 
Essential Information
- MLS® #IR1029469
- Price$350,000
- Bedrooms3
- Bathrooms2.00
- Full Baths1
- Half Baths1
- Square Footage1,680
- Acres0.04
- Year Built1966
- TypeResidential
- Sub-TypeTownhouse
- StatusPending
Community Information
- Address9019 E Oxford Drive
- CityDenver
- CountyDenver
- StateCO
- Zip Code80237
Subdivision
Cherry Creek Twnhs Third Filing
Amenities
- UtilitiesNatural Gas Available
- Parking Spaces2
Amenities
Clubhouse, Park, Playground, Pool, Tennis Court(s)
Interior
- HeatingForced Air
- CoolingCentral Air
- StoriesTri-Level
Appliances
Dryer, Oven, Refrigerator, Washer
Exterior
- RoofComposition
School Information
- DistrictDenver 1
- ElementarySamuels
- MiddleHamilton
- HighThomas Jefferson
Additional Information
- Date ListedMarch 27th, 2025
- ZoningS-TH-2.5
Listing Details
 Ortiz & Assoc. Inc
Ortiz & Assoc. Inc
 Terms and Conditions: The content relating to real estate for sale in this Web site comes in part from the Internet Data eXchange ("IDX") program of METROLIST, INC., DBA RECOLORADO® Real estate listings held by brokers other than RE/MAX Professionals are marked with the IDX Logo. This information is being provided for the consumers personal, non-commercial use and may not be used for any other purpose. All information subject to change and should be independently verified.
Terms and Conditions: The content relating to real estate for sale in this Web site comes in part from the Internet Data eXchange ("IDX") program of METROLIST, INC., DBA RECOLORADO® Real estate listings held by brokers other than RE/MAX Professionals are marked with the IDX Logo. This information is being provided for the consumers personal, non-commercial use and may not be used for any other purpose. All information subject to change and should be independently verified.
Copyright 2025 METROLIST, INC., DBA RECOLORADO® -- All Rights Reserved 6455 S. Yosemite St., Suite 500 Greenwood Village, CO 80111 USA
Listing information last updated on July 3rd, 2025 at 5:18am MDT.
































