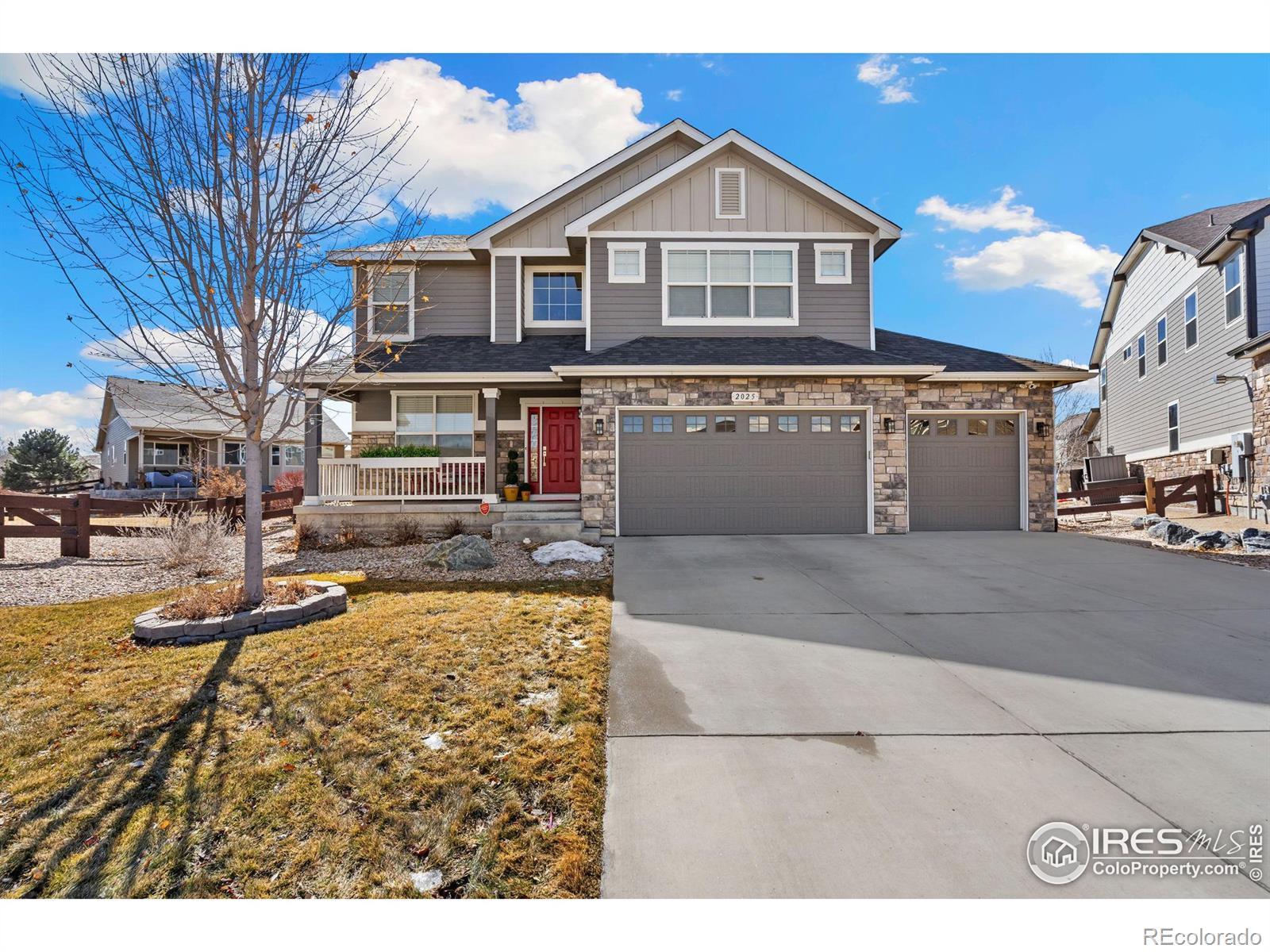Find us on...
Dashboard
- 4 Beds
- 5 Baths
- 4,500 Sqft
- .32 Acres
New Search X
2025 Seagrove Court
In a world full of beige, be a 2025 Seagrove! Concessions available for paint, rate buy-downs, closing costs- buyer's choice! Introducing an immaculately kept, sun-drenched, and spacious one-of-a-kind rarity located in a friendly and quiet Water Valley cul-de-sac. With $300k in renovations and upgrades, this low maintenance, nearly 5,000sf home sits on a 1/3 acre and features landscaped fenced rear/side yards with an updated irrigation system, and perimeter solar lighting. Enjoy both the covered and stone patios housing a gas firepit and new Weber gas grill. Main Level living includes a living and dining room leading into a light filled open concept den area, breakfast area, updated powder room, and a dream Chef's Kitchen filled with luxury Bosch S/S appliances, separate beverage fridge, a 12' island, two S/S workstation sinks, granite counters & backsplash, and custom roll-out shelving/spice rack. There are two new areas: a laundry/pantry area with abundant storage and a garage foyer with coat/shoe closets leading to an oversized 3-car garage. Upstairs, we have 4 spacious bedrooms with 3 upgraded bathrooms. The oversized, private Master Bedroom suite has vaulted ceilings, 3 custom closet areas leading to a beautiful spa bathroom with a double shower, freestanding spa tub, Kohler medicine cabinets and radiant heated flooring. Two large, light-filled bedrooms with walk-in closets sharing an updated Jack/Jill bathroom sit across the hall, in addition to a private guest bedroom with an ensuite bathroom. A finished basement includes: built-in bookshelves, a dry bar area w/microwave, and a water supply for a large refrigerator. The stunning basement bathroom holds a storage closet, custom vanity and huge walk-in shower. The basement is complete with two additional storage areas with new epoxy flooring. There is not another property as well maintained as 2025 Seagrove Court!
Listing Office: RE/MAX Alliance-Greeley 
Essential Information
- MLS® #IR1029495
- Price$1,050,000
- Bedrooms4
- Bathrooms5.00
- Full Baths3
- Half Baths1
- Square Footage4,500
- Acres0.32
- Year Built2013
- TypeResidential
- Sub-TypeSingle Family Residence
- StatusActive
Community Information
- Address2025 Seagrove Court
- SubdivisionWater Valley South
- CityWindsor
- CountyWeld
- StateCO
- Zip Code80550
Amenities
- Parking Spaces3
- ParkingOversized
- # of Garages3
Utilities
Electricity Available, Natural Gas Available
Interior
- HeatingForced Air
- CoolingCeiling Fan(s), Central Air
- FireplaceYes
- FireplacesLiving Room, Other
- StoriesTwo
Interior Features
Central Vacuum, Eat-in Kitchen, Five Piece Bath, Jack & Jill Bathroom, Kitchen Island, Open Floorplan, Pantry, Vaulted Ceiling(s), Walk-In Closet(s), Wet Bar
Appliances
Bar Fridge, Dishwasher, Double Oven, Dryer, Freezer, Microwave, Oven, Refrigerator, Washer
Exterior
- Exterior FeaturesGas Grill
- WindowsWindow Coverings
- RoofComposition
Lot Description
Cul-De-Sac, Sprinklers In Front
School Information
- DistrictOther
- ElementaryMountain View
- MiddleWindsor
- HighWindsor
Additional Information
- Date ListedMarch 27th, 2025
- ZoningRES
Listing Details
 RE/MAX Alliance-Greeley
RE/MAX Alliance-Greeley- Office Contact9703305000
 Terms and Conditions: The content relating to real estate for sale in this Web site comes in part from the Internet Data eXchange ("IDX") program of METROLIST, INC., DBA RECOLORADO® Real estate listings held by brokers other than RE/MAX Professionals are marked with the IDX Logo. This information is being provided for the consumers personal, non-commercial use and may not be used for any other purpose. All information subject to change and should be independently verified.
Terms and Conditions: The content relating to real estate for sale in this Web site comes in part from the Internet Data eXchange ("IDX") program of METROLIST, INC., DBA RECOLORADO® Real estate listings held by brokers other than RE/MAX Professionals are marked with the IDX Logo. This information is being provided for the consumers personal, non-commercial use and may not be used for any other purpose. All information subject to change and should be independently verified.
Copyright 2025 METROLIST, INC., DBA RECOLORADO® -- All Rights Reserved 6455 S. Yosemite St., Suite 500 Greenwood Village, CO 80111 USA
Listing information last updated on April 28th, 2025 at 8:33am MDT.








































