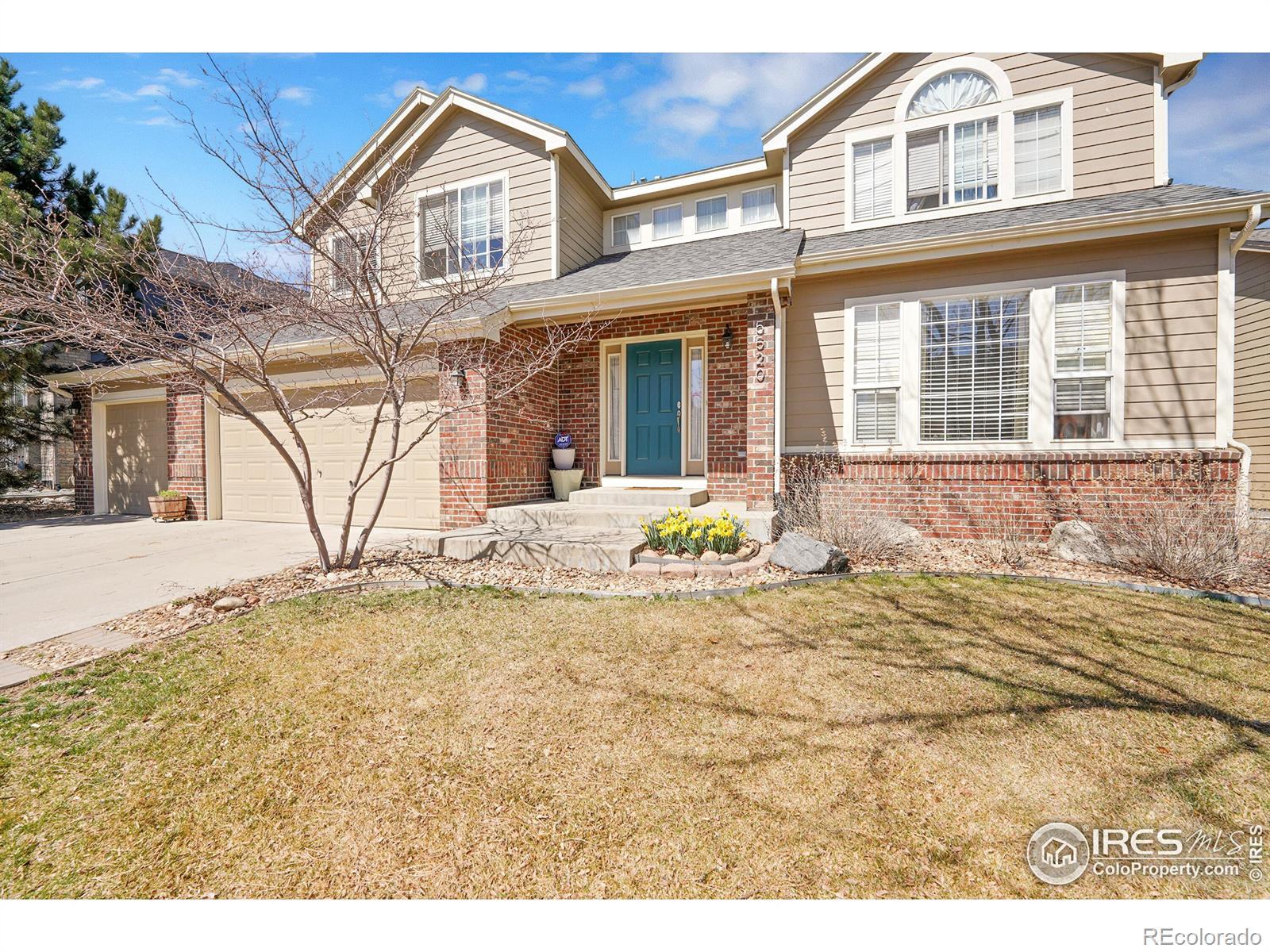Find us on...
Dashboard
- 4 Beds
- 3 Baths
- 2,681 Sqft
- .17 Acres
New Search X
5520 Morgan Way
4-Car Garage! Welcome to your new, stunning semi-custom home in the heart of the highly sought-after Moore Farm community. As you enter the home, you are greeted by a grand two-sided staircase that sets the tone for the elegant design throughout. The formal dining room and living room open to the entry hall. The extensive wood floors downstairs add warmth and character to a beautifully maintained home. The upgraded kitchen offers loads of cabinetry, updated SS appliances, granite counters, and a large island. The pantry features pull out drawers for easy access to groceries. The main floor office, with numerous built-in bookcases and desk, feels private and will be the perfect place for anyone wanting to work from home. The office, family room and all four bedrooms upstairs have ceiling fans to help keep energy costs down. The backyard has a large poured cement patio with a basketball goal. An in-ground water feature combined with blooming perennials and mature trees make this the perfect place to enjoy a summer afternoon and evening. The Moore Farm pool, Bella Rosa golf course and Milavec Lake and trails are within easy walking distance.
Listing Office: Fathom Realty Colorado LLC 
Essential Information
- MLS® #IR1029523
- Price$694,000
- Bedrooms4
- Bathrooms3.00
- Full Baths2
- Half Baths1
- Square Footage2,681
- Acres0.17
- Year Built2006
- TypeResidential
- Sub-TypeSingle Family Residence
- StyleContemporary
- StatusActive
Community Information
- Address5520 Morgan Way
- SubdivisionMoore Farm
- CityFrederick
- CountyWeld
- StateCO
- Zip Code80504
Amenities
- AmenitiesPark, Pool, Trail(s)
- Parking Spaces4
- ParkingOversized
- # of Garages4
Utilities
Electricity Available, Natural Gas Available
Interior
- HeatingForced Air
- CoolingCeiling Fan(s), Central Air
- FireplaceYes
- FireplacesGas
- StoriesTwo
Interior Features
Eat-in Kitchen, Five Piece Bath, Kitchen Island, Open Floorplan, Vaulted Ceiling(s), Walk-In Closet(s)
Appliances
Dishwasher, Disposal, Microwave, Oven, Refrigerator
Exterior
- Lot DescriptionSprinklers In Front
- WindowsWindow Coverings
- RoofComposition
School Information
- DistrictSt. Vrain Valley RE-1J
- ElementaryLegacy
- MiddleCoal Ridge
- HighFrederick
Additional Information
- Date ListedMarch 27th, 2025
- ZoningRES
Listing Details
 Fathom Realty Colorado LLC
Fathom Realty Colorado LLC
 Terms and Conditions: The content relating to real estate for sale in this Web site comes in part from the Internet Data eXchange ("IDX") program of METROLIST, INC., DBA RECOLORADO® Real estate listings held by brokers other than RE/MAX Professionals are marked with the IDX Logo. This information is being provided for the consumers personal, non-commercial use and may not be used for any other purpose. All information subject to change and should be independently verified.
Terms and Conditions: The content relating to real estate for sale in this Web site comes in part from the Internet Data eXchange ("IDX") program of METROLIST, INC., DBA RECOLORADO® Real estate listings held by brokers other than RE/MAX Professionals are marked with the IDX Logo. This information is being provided for the consumers personal, non-commercial use and may not be used for any other purpose. All information subject to change and should be independently verified.
Copyright 2025 METROLIST, INC., DBA RECOLORADO® -- All Rights Reserved 6455 S. Yosemite St., Suite 500 Greenwood Village, CO 80111 USA
Listing information last updated on June 30th, 2025 at 6:33pm MDT.





































