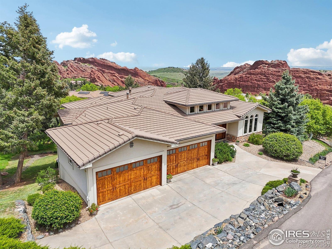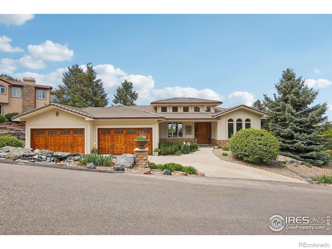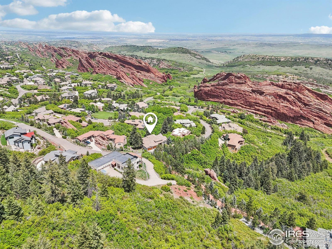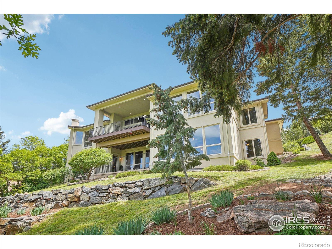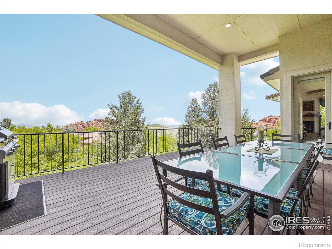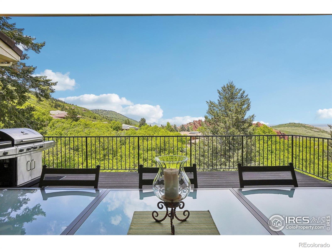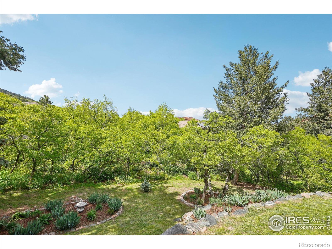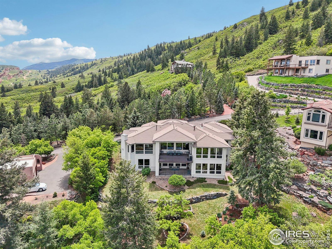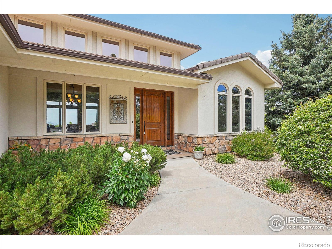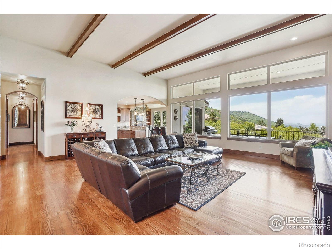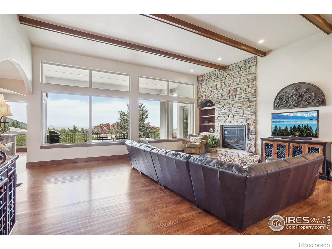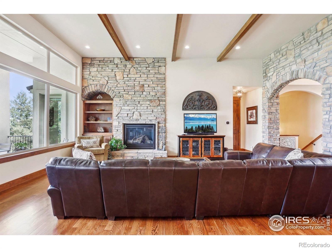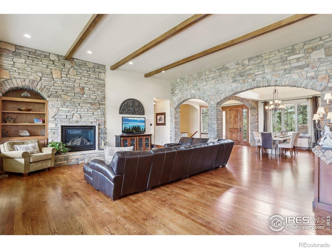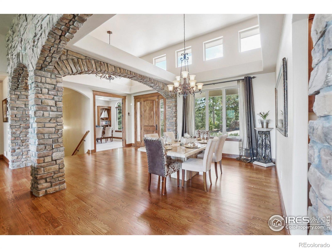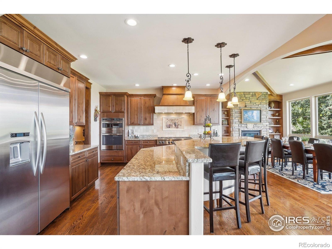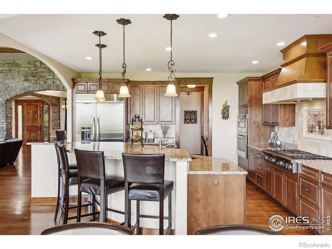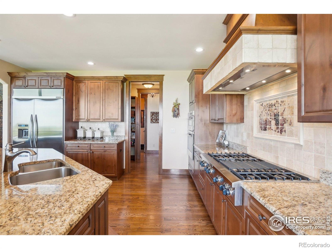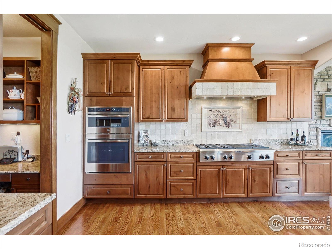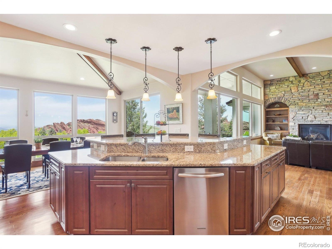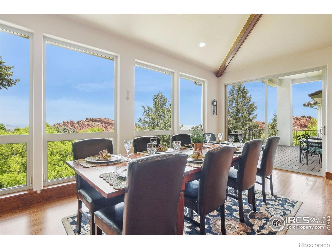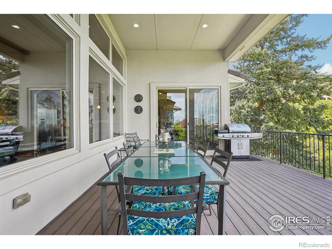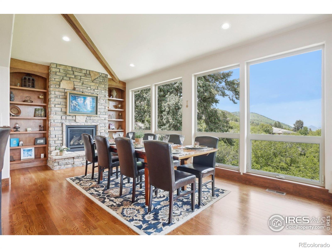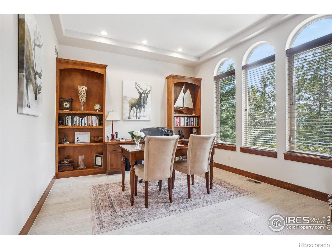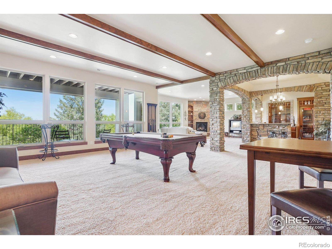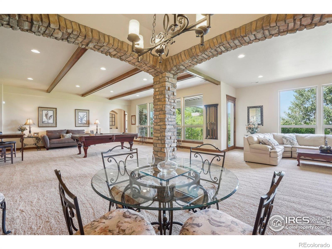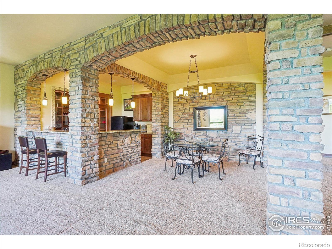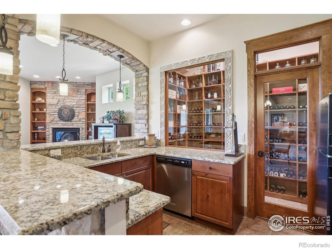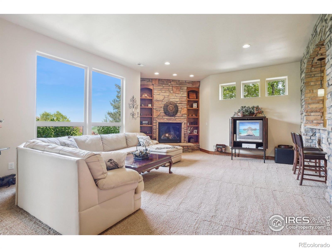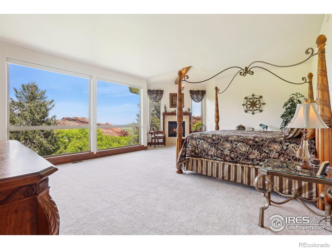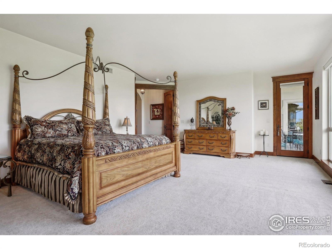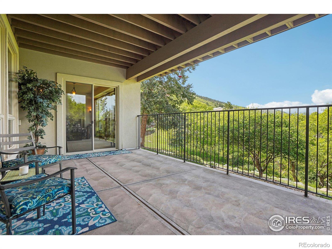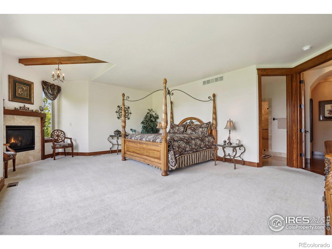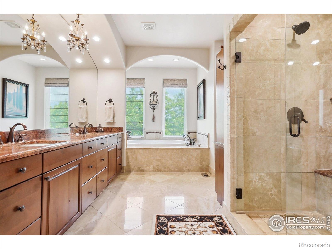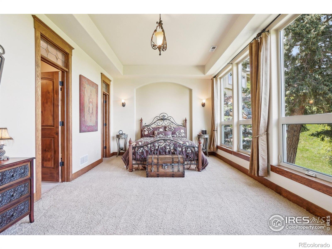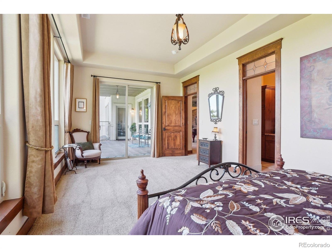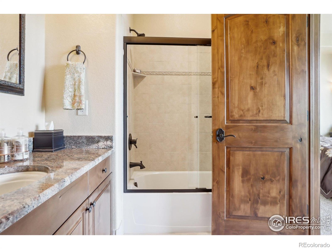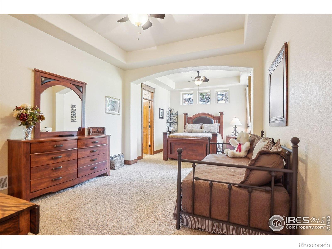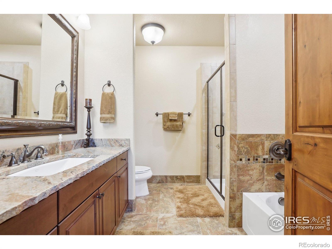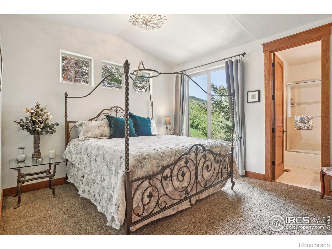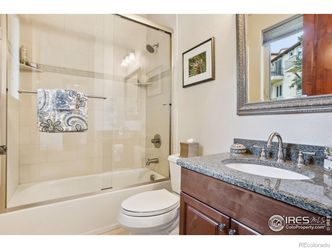Find us on...
Dashboard
- 4 Beds
- 6 Baths
- 5,306 Sqft
- .38 Acres
New Search X
10113 Thunder Run
Enter this exquisite home & take in panoramic views of red rocks, city lights, foothills through a wall of windows that set the tone. Inspired by Tuscan architecture & designed for refined living, this custom residence in tranquil Stonehenge at Roxborough Park blends craftsmanship, comfort & natural beauty. Original owners used superior finishes throughout: Knotty alder cabinetry, slab granite, hand trowel walls, as well as, recent thoughtful updates, maintaining the home's "better than new" feel. Offering 5,300 finished sqft, it includes 4 beds, 6 baths, 800 sqft of mechanical/storage space plus an oversized 4-car garage. Sunlit foyer opens through stone archways to a vaulted Great Room with floor-to-ceiling stone fireplace, formal Dining Room, Serving Pantry & wet bar. Office includes built-in bookcases & a trio of windows for an ideal workspace. A chef's dream, the gourmet kitchen features a large island, granite counters, SS appliances, alder cabinetry & a walk-in pantry with desk. The Hearth Room has a cozy fireplace, tall windows & access to an expansive covered deck for dining & relaxation. Luxurious Primary Suite provides majestic red rock views, sitting area, fireplace, spa-like 5-piece bath & generous walk-in closet. A second en suite guest room & well-equipped Laundry Room complete the main level. Walk-out lower level expands the living space with a spacious Family & Game Room wrapped in stone arches, beamed 9-ft ceilings, Wet Bar/Kitchenette, 1,500-bottle Wine Cellar & intimate Tasting Grotto. Glass doors open to a private, covered patio blending indoor/outdoor living. 2 large en suite bedrooms with large windows, sitting areas & walk-in closets complete the lower level. Recent upgrades include new HVAC system, 2 hot water heaters, enhanced lighting, & monitored wireless security system. Located in a gated golf course community with miles of trails & access to Roxborough State Park, this one-of-a-kind home offers the ultimate in casually elegant living.
Listing Office: Dolby Haas 
Essential Information
- MLS® #IR1029618
- Price$1,985,000
- Bedrooms4
- Bathrooms6.00
- Full Baths4
- Half Baths2
- Square Footage5,306
- Acres0.38
- Year Built2009
- TypeResidential
- Sub-TypeSingle Family Residence
- StatusPending
Community Information
- Address10113 Thunder Run
- SubdivisionRoxborough Stonehenge
- CityLittleton
- CountyDouglas
- StateCO
- Zip Code80125
Amenities
- Parking Spaces4
- ParkingOversized
- # of Garages4
- ViewCity, Mountain(s)
Amenities
Clubhouse, Park, Playground, Trail(s)
Utilities
Electricity Available, Natural Gas Available
Interior
- HeatingForced Air
- CoolingCeiling Fan(s), Central Air
- FireplaceYes
- StoriesOne
Interior Features
Eat-in Kitchen, Five Piece Bath, Kitchen Island, Open Floorplan, Pantry, Primary Suite, Vaulted Ceiling(s), Walk-In Closet(s), Wet Bar
Appliances
Bar Fridge, Dishwasher, Disposal, Microwave, Oven, Refrigerator
Fireplaces
Basement, Family Room, Gas, Gas Log, Great Room, Primary Bedroom
Exterior
- Exterior FeaturesBalcony
- RoofConcrete
Lot Description
Cul-De-Sac, Rolling Slope, Sprinklers In Front
Windows
Bay Window(s), Window Coverings
School Information
- DistrictDouglas RE-1
- ElementaryRoxborough
- MiddleRanch View
- HighThunderridge
Additional Information
- Date ListedMarch 28th, 2025
- ZoningPDU
Listing Details
 Dolby Haas
Dolby Haas
 Terms and Conditions: The content relating to real estate for sale in this Web site comes in part from the Internet Data eXchange ("IDX") program of METROLIST, INC., DBA RECOLORADO® Real estate listings held by brokers other than RE/MAX Professionals are marked with the IDX Logo. This information is being provided for the consumers personal, non-commercial use and may not be used for any other purpose. All information subject to change and should be independently verified.
Terms and Conditions: The content relating to real estate for sale in this Web site comes in part from the Internet Data eXchange ("IDX") program of METROLIST, INC., DBA RECOLORADO® Real estate listings held by brokers other than RE/MAX Professionals are marked with the IDX Logo. This information is being provided for the consumers personal, non-commercial use and may not be used for any other purpose. All information subject to change and should be independently verified.
Copyright 2026 METROLIST, INC., DBA RECOLORADO® -- All Rights Reserved 6455 S. Yosemite St., Suite 500 Greenwood Village, CO 80111 USA
Listing information last updated on January 11th, 2026 at 1:49am MST.

