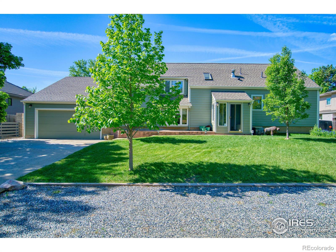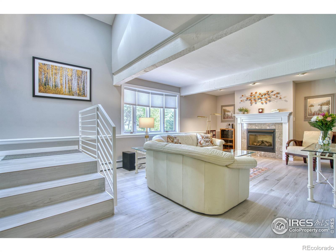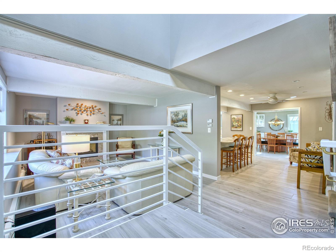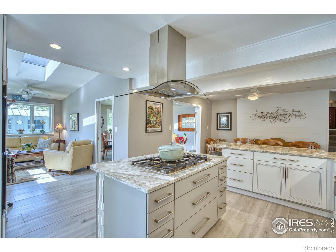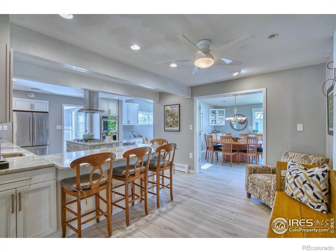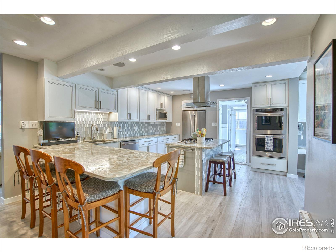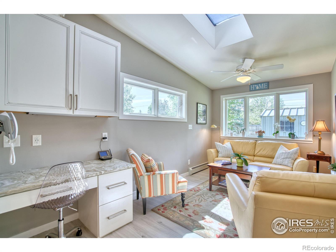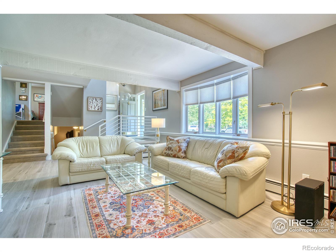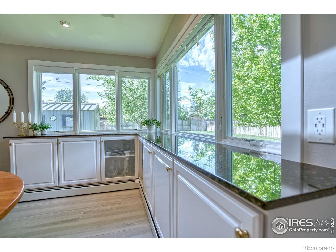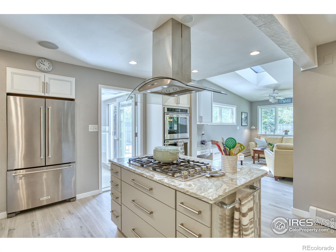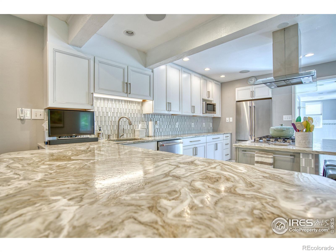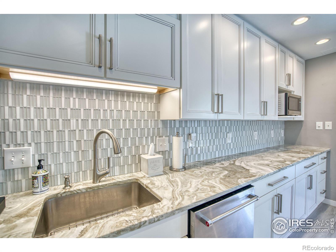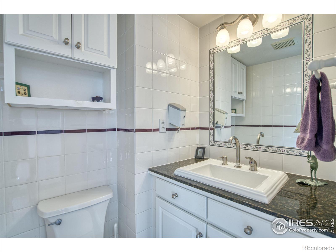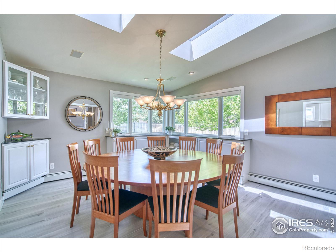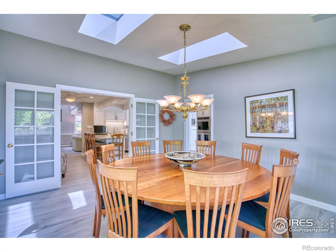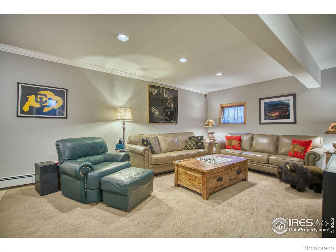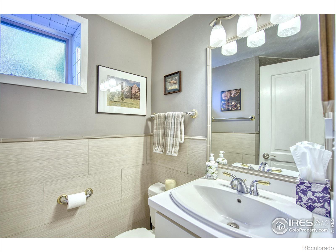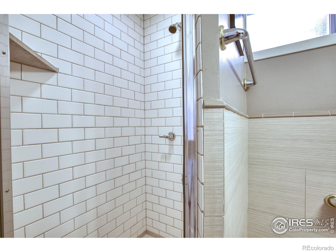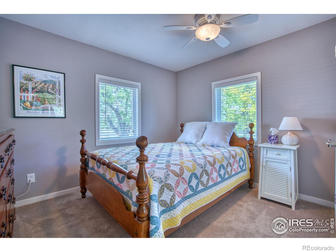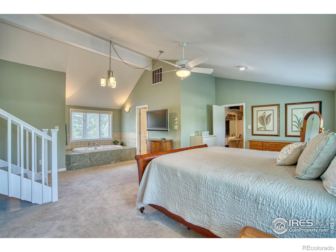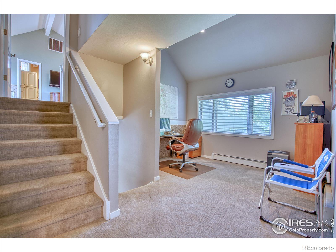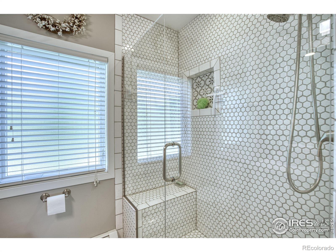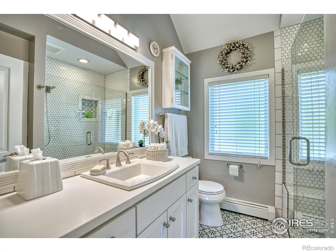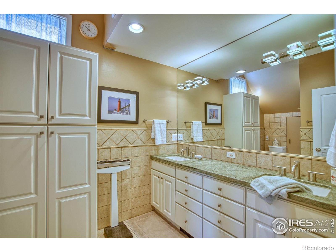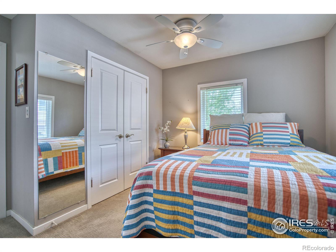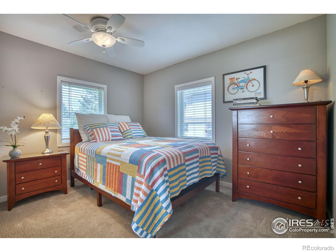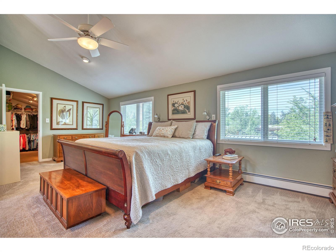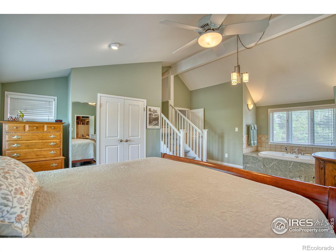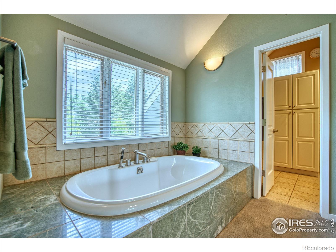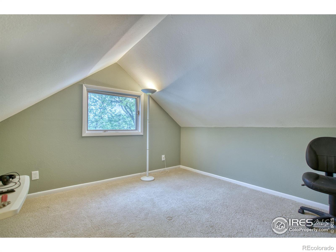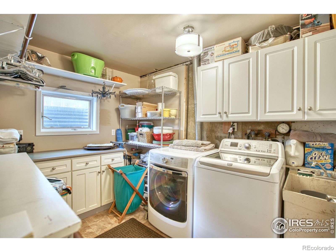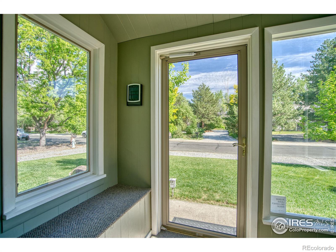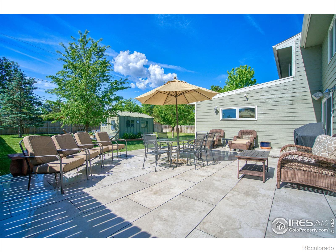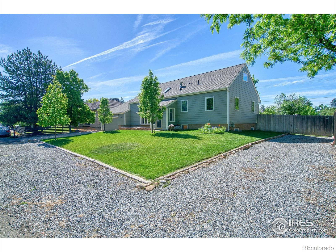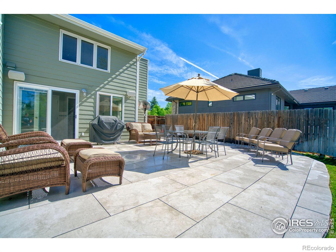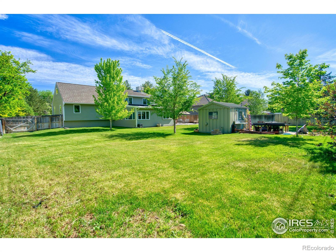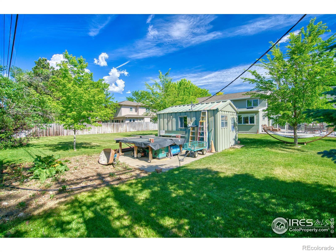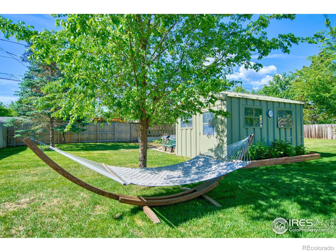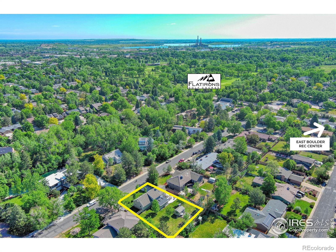Find us on...
Dashboard
- 3 Beds
- 4 Baths
- 3,108 Sqft
- .33 Acres
New Search X
5350 Pennsylvania Avenue
Welcome to this exceptional custom home nestled in the heart of East Boulder. Situated on a spacious lot with mature trees, this three-bedroom gem offers a serene and private setting. The floor plan boasts multiple living spaces providing maximum flexibility. The large primary suite is secluded with a substantial walk-in closet and an additional loft space perfect for an office, studio, gym or nursery. Don't miss the beautiful new porcelain plank ceramic tile, the wide open, high-end kitchen perfect for culinary enthusiasts, and dining room with built ins and plenty space for e guests. Additional features include a gas fireplace, many newer windows, lower-level rec room, abundant storage and a permitted well that provides all irrigation. The expansive back patio provides an ideal setting for entertaining and soaking in the Colorado sunshine, complete with a handy shed for extra storage. Enjoy the charm of an established neighborhood, conveniently located near great schools, the Flatirons Golf Course, the East Boulder Rec Center, Foothills Hospital, restaurants and so much more! Come visit this lovely home and see for yourself!
Listing Office: The Colorado Group 
Essential Information
- MLS® #IR1029691
- Price$1,455,000
- Bedrooms3
- Bathrooms4.00
- Full Baths1
- Half Baths1
- Square Footage3,108
- Acres0.33
- Year Built1978
- TypeResidential
- Sub-TypeSingle Family Residence
- StyleContemporary
- StatusActive
Community Information
- Address5350 Pennsylvania Avenue
- SubdivisionCountry Club Park
- CityBoulder
- CountyBoulder
- StateCO
- Zip Code80303
Amenities
- Parking Spaces2
- ParkingOversized
- # of Garages2
Utilities
Cable Available, Electricity Available, Internet Access (Wired), Natural Gas Available
Interior
- HeatingBaseboard
- FireplaceYes
- FireplacesLiving Room, Other
- StoriesThree Or More
Interior Features
Eat-in Kitchen, Open Floorplan, Pantry, Vaulted Ceiling(s), Walk-In Closet(s)
Appliances
Dishwasher, Disposal, Double Oven, Dryer, Microwave, Oven, Refrigerator, Self Cleaning Oven, Washer
Cooling
Ceiling Fan(s), Evaporative Cooling
Exterior
- Lot DescriptionLevel, Sprinklers In Front
- RoofComposition
Windows
Bay Window(s), Double Pane Windows, Skylight(s), Window Coverings
School Information
- DistrictBoulder Valley RE 2
- ElementaryEisenhower
- MiddleManhattan
- HighFairview
Additional Information
- Date ListedApril 2nd, 2025
- ZoningRES
Listing Details
 The Colorado Group
The Colorado Group
 Terms and Conditions: The content relating to real estate for sale in this Web site comes in part from the Internet Data eXchange ("IDX") program of METROLIST, INC., DBA RECOLORADO® Real estate listings held by brokers other than RE/MAX Professionals are marked with the IDX Logo. This information is being provided for the consumers personal, non-commercial use and may not be used for any other purpose. All information subject to change and should be independently verified.
Terms and Conditions: The content relating to real estate for sale in this Web site comes in part from the Internet Data eXchange ("IDX") program of METROLIST, INC., DBA RECOLORADO® Real estate listings held by brokers other than RE/MAX Professionals are marked with the IDX Logo. This information is being provided for the consumers personal, non-commercial use and may not be used for any other purpose. All information subject to change and should be independently verified.
Copyright 2025 METROLIST, INC., DBA RECOLORADO® -- All Rights Reserved 6455 S. Yosemite St., Suite 500 Greenwood Village, CO 80111 USA
Listing information last updated on June 9th, 2025 at 3:18am MDT.

