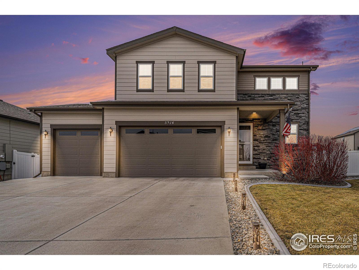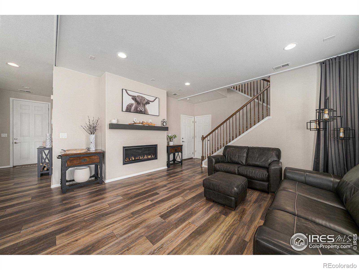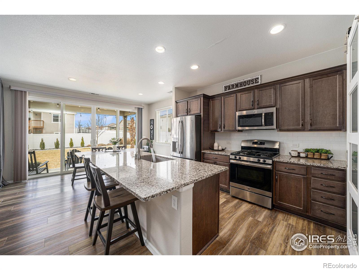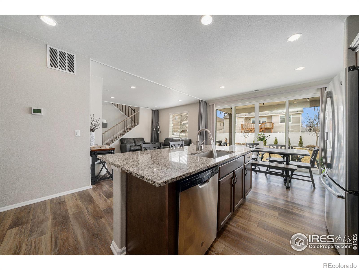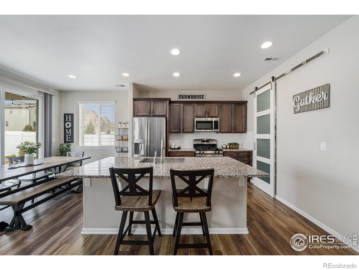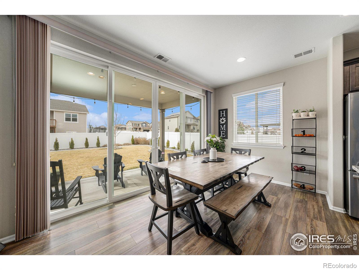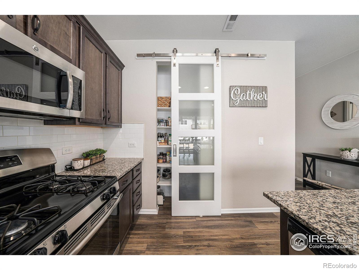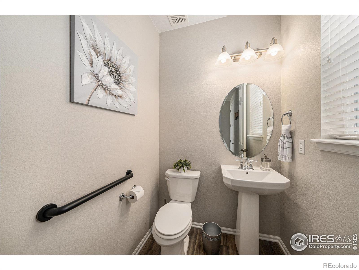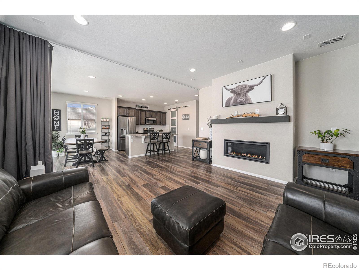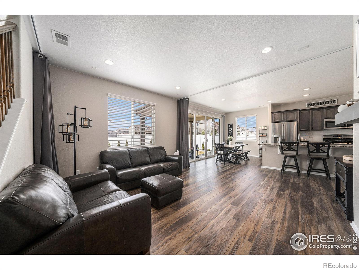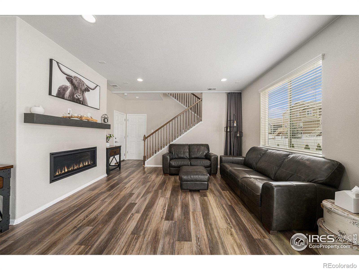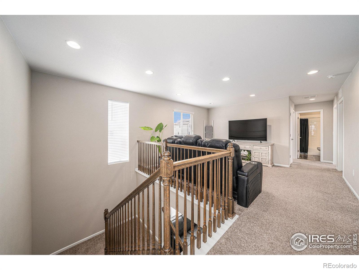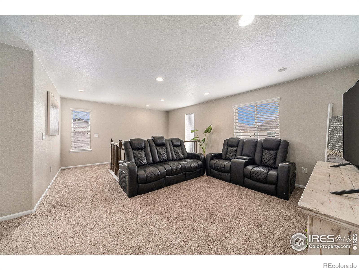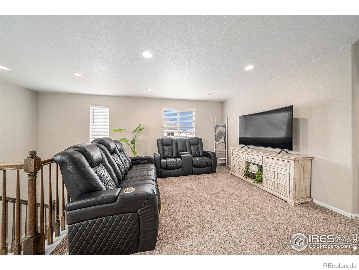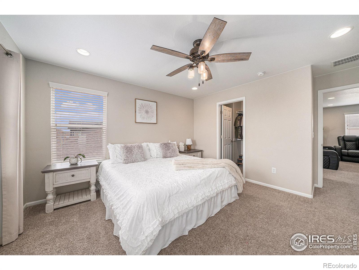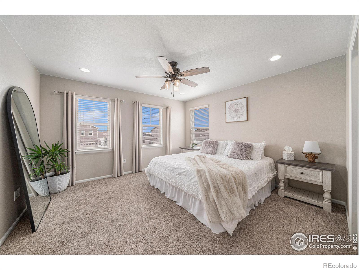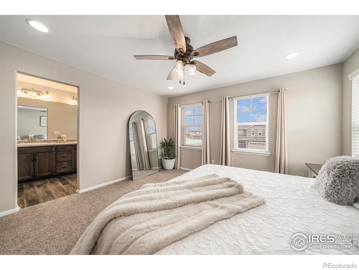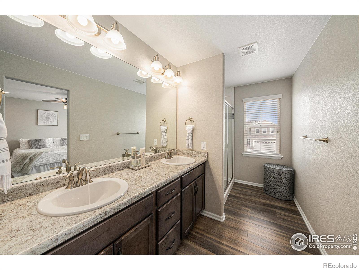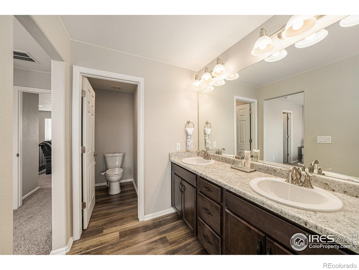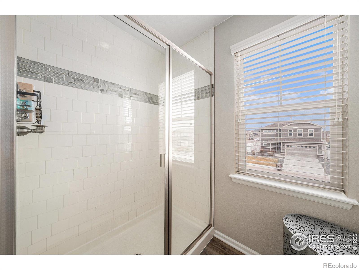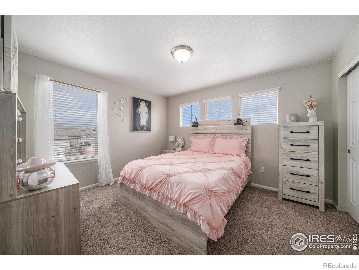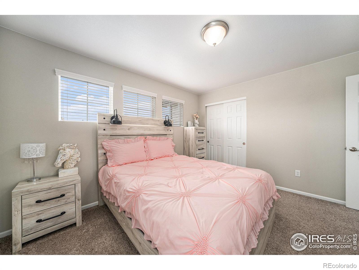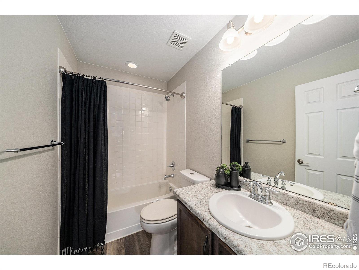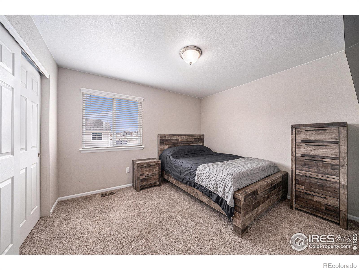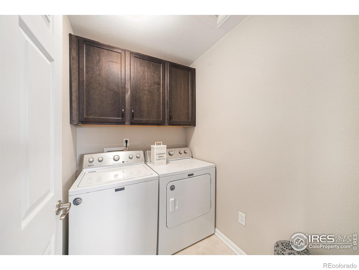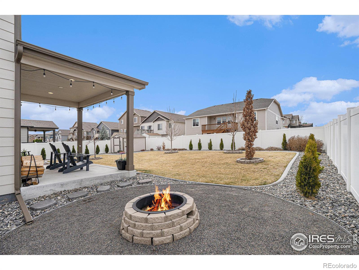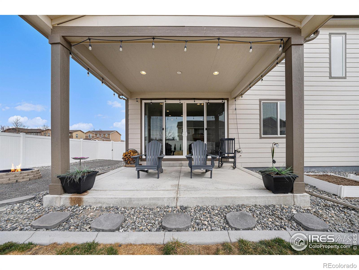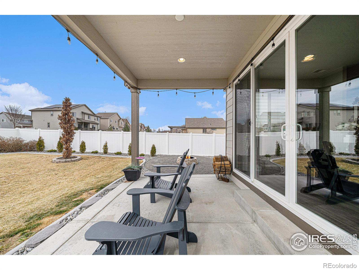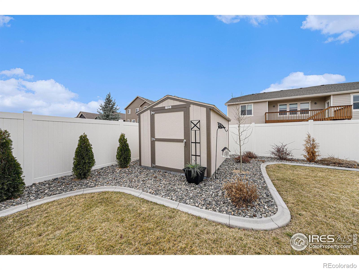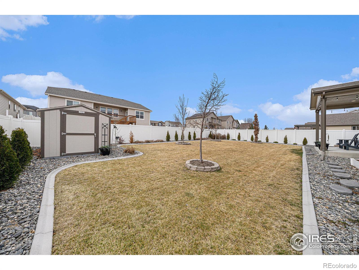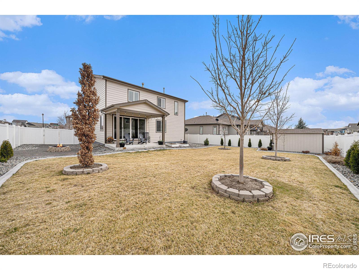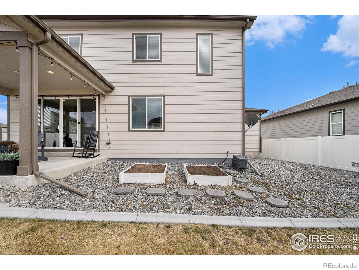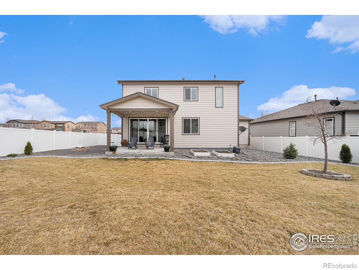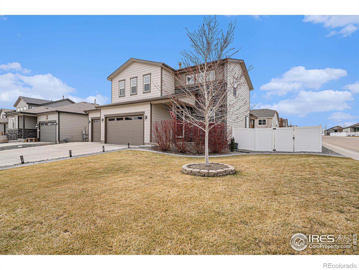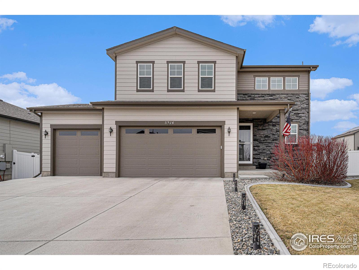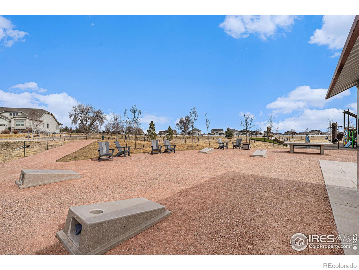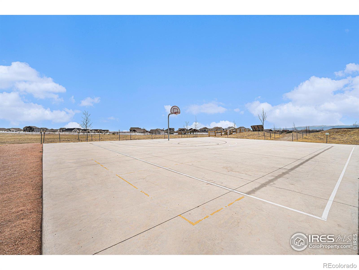Find us on...
Dashboard
- 3 Beds
- 3 Baths
- 1,856 Sqft
- .21 Acres
New Search X
5314 Osbourne Drive
This stunning 2-story; 3-bedroom, 3-bathroom home is a classy, upscale home with modern features. It is located on a desirable corner lot at the Ridge at Harmony Road in Windsor. The kitchen boasts a huge granite island, stainless steel appliances, a pantry, and a self-cleaning gas oven. There is a spacious eating area for a large dining table which is located next to a 12-foot-wide sliding patio door. The sliding glass doors seamlessly opens to a generously sized picturesque, covered patio and is perfect for indoor-outdoor living with easy access to BBQ's on patio and many splendid picnics. The spacious, well-lit living room is enhanced by beautiful, engineered scratch-less, luxury wide-plank flooring, cathedral ceilings, and a gas fireplace. The upstairs has 3 bedrooms, a huge loft, 2 bathrooms, and the laundry room. The primary bedroom is large with a walk-in closet and a private bathroom with extended counter space. The loft presently has oversized reclining leather chairs and it still looks huge. Every feature of this home is beautiful and meticulously planned and curated including the professionally manicured backyard. The backyard is complete with a 6' enclosed privacy fence, shed, concrete curbing, over 30 trees and bushes, a fire pit with a gas line, raised vegetable gardens, a concrete, covered patio, and a large, level square lot. Welcome home to this pristinely maintained home in excellent condition with an oversized 3-car garage that can fit a full-sized truck. This property truly has it all. Just a short distance from the Bike Pump Track recreational community playground with hiking/biking trails, it offers both convenience to many stores, doctors, restaurants, and to the natural beauty of parks, lakes, and open spaces.
Listing Office: Berkshire Hathaway HomeServices Rocky Mountain, Realtors-Fort Collins 
Essential Information
- MLS® #IR1029805
- Price$540,000
- Bedrooms3
- Bathrooms3.00
- Full Baths2
- Half Baths1
- Square Footage1,856
- Acres0.21
- Year Built2018
- TypeResidential
- Sub-TypeSingle Family Residence
- StyleContemporary
- StatusPending
Community Information
- Address5314 Osbourne Drive
- SubdivisionThe Ridge at Harmony
- CityWindsor
- CountyWeld
- StateCO
- Zip Code80550
Amenities
- AmenitiesPark, Trail(s)
- Parking Spaces3
- ParkingOversized
- # of Garages3
Utilities
Cable Available, Electricity Available, Internet Access (Wired), Natural Gas Available
Interior
- HeatingForced Air
- CoolingCeiling Fan(s), Central Air
- FireplaceYes
- FireplacesGas, Gas Log, Living Room
- StoriesTwo
Interior Features
Eat-in Kitchen, Kitchen Island, Open Floorplan, Pantry, Radon Mitigation System, Vaulted Ceiling(s), Walk-In Closet(s)
Appliances
Dishwasher, Disposal, Microwave, Oven, Refrigerator, Self Cleaning Oven
Exterior
- RoofComposition
Lot Description
Corner Lot, Level, Sprinklers In Front
Windows
Double Pane Windows, Window Coverings
School Information
- DistrictOther
- ElementaryGrand View
- MiddleWindsor
- HighWindsor
Additional Information
- Date ListedMarch 31st, 2025
- ZoningR
Listing Details
- Office Contact9702265511
Berkshire Hathaway HomeServices Rocky Mountain, Realtors-Fort Collins
 Terms and Conditions: The content relating to real estate for sale in this Web site comes in part from the Internet Data eXchange ("IDX") program of METROLIST, INC., DBA RECOLORADO® Real estate listings held by brokers other than RE/MAX Professionals are marked with the IDX Logo. This information is being provided for the consumers personal, non-commercial use and may not be used for any other purpose. All information subject to change and should be independently verified.
Terms and Conditions: The content relating to real estate for sale in this Web site comes in part from the Internet Data eXchange ("IDX") program of METROLIST, INC., DBA RECOLORADO® Real estate listings held by brokers other than RE/MAX Professionals are marked with the IDX Logo. This information is being provided for the consumers personal, non-commercial use and may not be used for any other purpose. All information subject to change and should be independently verified.
Copyright 2025 METROLIST, INC., DBA RECOLORADO® -- All Rights Reserved 6455 S. Yosemite St., Suite 500 Greenwood Village, CO 80111 USA
Listing information last updated on May 1st, 2025 at 5:19pm MDT.

